2.025 ideas para cuartos de baño verdes pequeños
Filtrar por
Presupuesto
Ordenar por:Popular hoy
1 - 20 de 2025 fotos
Artículo 1 de 3

Diseño de cuarto de baño infantil, largo y estrecho, único y flotante actual pequeño con puertas de armario blancas, baldosas y/o azulejos azules, paredes blancas, lavabo sobreencimera, suelo multicolor, encimeras blancas y armarios con paneles lisos

Diseño de cuarto de baño único y de pie contemporáneo pequeño con armarios estilo shaker, puertas de armario de madera en tonos medios, ducha empotrada, baldosas y/o azulejos blancos, baldosas y/o azulejos de cemento, suelo de baldosas de porcelana, lavabo bajoencimera, encimera de mármol, suelo blanco, ducha con puerta con bisagras, hornacina y aseo y ducha

Minimalist glamour. Contemporary bathroom. Our client didn't want any tiles or grout lines. We chose Tadelakt for a unique, luxurious spa-like finish that adds warmth and changes in the light.
https://decorbuddi.com/tadelakt-bathroom/

Guest bath remodel
Imagen de cuarto de baño moderno pequeño con puertas de armario de madera en tonos medios, ducha abierta, sanitario de una pieza, baldosas y/o azulejos multicolor, paredes blancas, suelo de madera clara, aseo y ducha, lavabo encastrado y armarios con paneles lisos
Imagen de cuarto de baño moderno pequeño con puertas de armario de madera en tonos medios, ducha abierta, sanitario de una pieza, baldosas y/o azulejos multicolor, paredes blancas, suelo de madera clara, aseo y ducha, lavabo encastrado y armarios con paneles lisos

Ejemplo de cuarto de baño único, infantil y de pie ecléctico pequeño con puertas de armario blancas, sanitario de pared, baldosas y/o azulejos de cerámica, suelo de baldosas de cerámica, bañera encastrada, combinación de ducha y bañera, baldosas y/o azulejos verdes, paredes verdes, encimera de cuarcita, suelo gris, ducha con puerta con bisagras y encimeras blancas
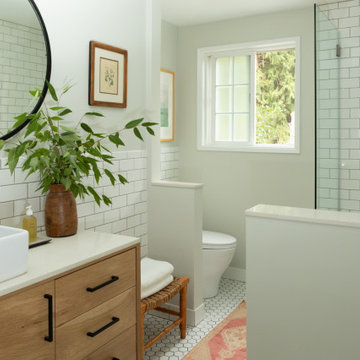
Diseño de cuarto de baño único y de pie vintage pequeño con armarios con paneles lisos, puertas de armario de madera clara, bañera empotrada, combinación de ducha y bañera, sanitario de una pieza, baldosas y/o azulejos blancos, baldosas y/o azulejos de cerámica, paredes grises, suelo de baldosas de porcelana, lavabo sobreencimera, encimera de cuarzo compacto, suelo blanco, ducha con puerta con bisagras y encimeras blancas
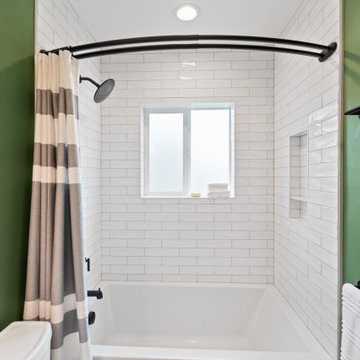
Foto de cuarto de baño único y a medida pequeño con puertas de armario blancas, bañera empotrada, combinación de ducha y bañera, bidé, baldosas y/o azulejos blancos, baldosas y/o azulejos de cerámica, paredes verdes, suelo de pizarra, lavabo bajoencimera, encimera de cuarzo compacto, suelo gris, ducha con cortina y encimeras blancas

Download our free ebook, Creating the Ideal Kitchen. DOWNLOAD NOW
This charming little attic bath was an infrequently used guest bath located on the 3rd floor right above the master bath that we were also remodeling. The beautiful original leaded glass windows open to a view of the park and small lake across the street. A vintage claw foot tub sat directly below the window. This is where the charm ended though as everything was sorely in need of updating. From the pieced-together wall cladding to the exposed electrical wiring and old galvanized plumbing, it was in definite need of a gut job. Plus the hardwood flooring leaked into the bathroom below which was priority one to fix. Once we gutted the space, we got to rebuilding the room. We wanted to keep the cottage-y charm, so we started with simple white herringbone marble tile on the floor and clad all the walls with soft white shiplap paneling. A new clawfoot tub/shower under the original window was added. Next, to allow for a larger vanity with more storage, we moved the toilet over and eliminated a mish mash of storage pieces. We discovered that with separate hot/cold supplies that were the only thing available for a claw foot tub with a shower kit, building codes require a pressure balance valve to prevent scalding, so we had to install a remote valve. We learn something new on every job! There is a view to the park across the street through the home’s original custom shuttered windows. Can’t you just smell the fresh air? We found a vintage dresser and had it lacquered in high gloss black and converted it into a vanity. The clawfoot tub was also painted black. Brass lighting, plumbing and hardware details add warmth to the room, which feels right at home in the attic of this traditional home. We love how the combination of traditional and charming come together in this sweet attic guest bath. Truly a room with a view!
Designed by: Susan Klimala, CKD, CBD
Photography by: Michael Kaskel
For more information on kitchen and bath design ideas go to: www.kitchenstudio-ge.com
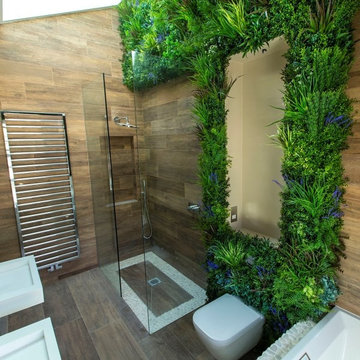
Vistafolia artificial green walls can be placed virtually anywhere. They are equally at home either indoor or outdoor and, while installations in outdoor areas are a very popular choice, they can go in pretty much any room of the house as well, giving you your own maintenance-free indoor garden.
The owner of this property wanted to do something a little bit different. She had seen our work in various places before but wondered whether it would be suited to a bathroom refurbishment. The answer – why not? The unusual shapes of the areas that the client was looking to cover proved not to be too difficult for our experienced design team who absolutely love a challenge and a chance to work on a project that is a bit different.

A new tub was installed with a tall but thin-framed sliding glass door—a thoughtful design to accommodate taller family and guests. The shower walls were finished in a Porcelain marble-looking tile to match the vanity and floor tile, a beautiful deep blue that also grounds the space and pulls everything together. All-in-all, Gayler Design Build took a small cramped bathroom and made it feel spacious and airy, even without a window!

Diseño de cuarto de baño tradicional renovado pequeño con armarios con paneles lisos, puertas de armario grises, sanitario de dos piezas, paredes grises, suelo de travertino, lavabo bajoencimera, encimera de mármol, suelo beige y encimeras multicolor

Foto de cuarto de baño de estilo de casa de campo pequeño con bañera encastrada, combinación de ducha y bañera, sanitario de dos piezas, baldosas y/o azulejos negros, baldosas y/o azulejos de porcelana, paredes blancas, suelo de baldosas de porcelana, lavabo bajoencimera, suelo negro, ducha con cortina y aseo y ducha

Diseño de cuarto de baño de pie tradicional renovado pequeño con sanitario de una pieza, baldosas y/o azulejos de mármol, paredes blancas, suelo con mosaicos de baldosas, lavabo bajoencimera, encimera de mármol, puertas de armario grises, ducha empotrada, baldosas y/o azulejos grises, aseo y ducha, suelo gris, ducha con puerta corredera y armarios con paneles empotrados

They say the magic thing about home is that it feels good to leave and even better to come back and that is exactly what this family wanted to create when they purchased their Bondi home and prepared to renovate. Like Marilyn Monroe, this 1920’s Californian-style bungalow was born with the bone structure to be a great beauty. From the outset, it was important the design reflect their personal journey as individuals along with celebrating their journey as a family. Using a limited colour palette of white walls and black floors, a minimalist canvas was created to tell their story. Sentimental accents captured from holiday photographs, cherished books, artwork and various pieces collected over the years from their travels added the layers and dimension to the home. Architrave sides in the hallway and cutout reveals were painted in high-gloss black adding contrast and depth to the space. Bathroom renovations followed the black a white theme incorporating black marble with white vein accents and exotic greenery was used throughout the home – both inside and out, adding a lushness reminiscent of time spent in the tropics. Like this family, this home has grown with a 3rd stage now in production - watch this space for more...
Martine Payne & Deen Hameed
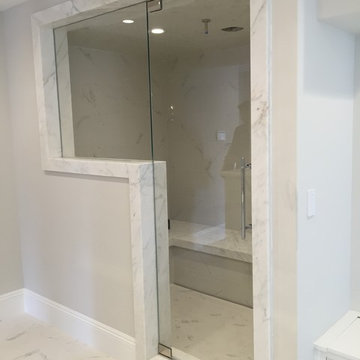
Custom Steam Door and Panel Inline Frameless Shower with 1/2" Starfire Glass, Pivot Hinges, ,and Custom Plated Polished Nickel Hardware Done on a White Marble Tile.
Photo Credit: Shane McKinney
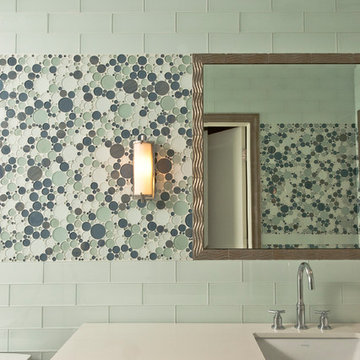
Imagen de cuarto de baño infantil contemporáneo pequeño con lavabo bajoencimera, armarios tipo mueble, puertas de armario de madera oscura, encimera de mármol, bañera empotrada, sanitario de una pieza, baldosas y/o azulejos verdes, baldosas y/o azulejos en mosaico, paredes verdes y suelo con mosaicos de baldosas
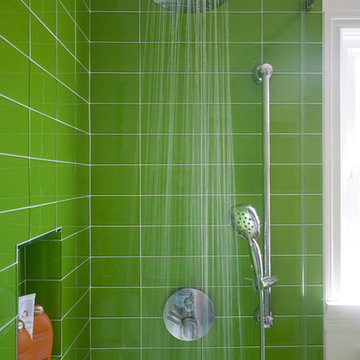
Photography by Corinne Cobabe
Foto de cuarto de baño contemporáneo pequeño con ducha esquinera, baldosas y/o azulejos verdes, baldosas y/o azulejos de vidrio, paredes blancas, suelo de baldosas de porcelana y aseo y ducha
Foto de cuarto de baño contemporáneo pequeño con ducha esquinera, baldosas y/o azulejos verdes, baldosas y/o azulejos de vidrio, paredes blancas, suelo de baldosas de porcelana y aseo y ducha

Between the views out all the windows and my clients great art collection there is a lot to see. We just updated a house that already had good bones but it needed to fit his eclectic taste which I think we were successful at.

Download our free ebook, Creating the Ideal Kitchen. DOWNLOAD NOW
This charming little attic bath was an infrequently used guest bath located on the 3rd floor right above the master bath that we were also remodeling. The beautiful original leaded glass windows open to a view of the park and small lake across the street. A vintage claw foot tub sat directly below the window. This is where the charm ended though as everything was sorely in need of updating. From the pieced-together wall cladding to the exposed electrical wiring and old galvanized plumbing, it was in definite need of a gut job. Plus the hardwood flooring leaked into the bathroom below which was priority one to fix. Once we gutted the space, we got to rebuilding the room. We wanted to keep the cottage-y charm, so we started with simple white herringbone marble tile on the floor and clad all the walls with soft white shiplap paneling. A new clawfoot tub/shower under the original window was added. Next, to allow for a larger vanity with more storage, we moved the toilet over and eliminated a mish mash of storage pieces. We discovered that with separate hot/cold supplies that were the only thing available for a claw foot tub with a shower kit, building codes require a pressure balance valve to prevent scalding, so we had to install a remote valve. We learn something new on every job! There is a view to the park across the street through the home’s original custom shuttered windows. Can’t you just smell the fresh air? We found a vintage dresser and had it lacquered in high gloss black and converted it into a vanity. The clawfoot tub was also painted black. Brass lighting, plumbing and hardware details add warmth to the room, which feels right at home in the attic of this traditional home. We love how the combination of traditional and charming come together in this sweet attic guest bath. Truly a room with a view!
Designed by: Susan Klimala, CKD, CBD
Photography by: Michael Kaskel
For more information on kitchen and bath design ideas go to: www.kitchenstudio-ge.com
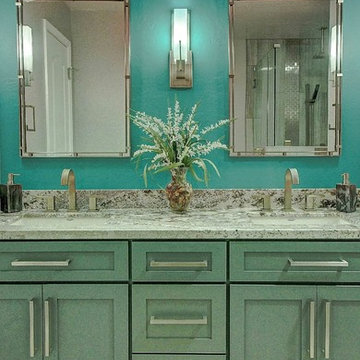
What a dreamy transformation of a dull kitchen and drab guest bathroom!
The guest bathroom was also gutted and reinvented! We tore out the old shower, and built a larger, walk-in shower with a curb. Our clients sought after a relaxing spa-like feel in their bathroom. Pebble tile, green tinted glass, and waterfall features in the shower highlight the spa feel. New Medallion cabinets with an Islander Sheer finish, embrace a feeling of tranquility. Pure serenity.
Are you thinking about remodeling your kitchen and bathroom? We offer complimentary design consultations! Call us today to schedule yours!
602-428-6112
www.CustomCreativeRemodeling.com
2.025 ideas para cuartos de baño verdes pequeños
1