1.115 ideas para cuartos de baño únicos con bañera con patas
Filtrar por
Presupuesto
Ordenar por:Popular hoy
61 - 80 de 1115 fotos
Artículo 1 de 3
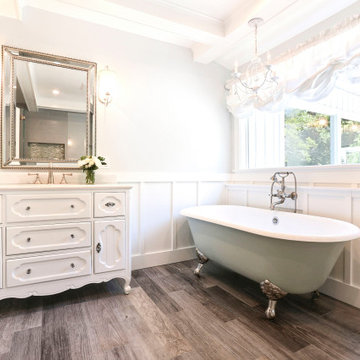
Modern adjustable balloon shades for two bathroom windows, brought softness and luxury to this fabulous space. The wonderful high quality embossed pure white fabric was perfect for these window treatments! Privacy or openness is easy with the pull-up design of one strong cord! The rods are also custom created for practical and secure operation, while showing off the beauty of the shades.
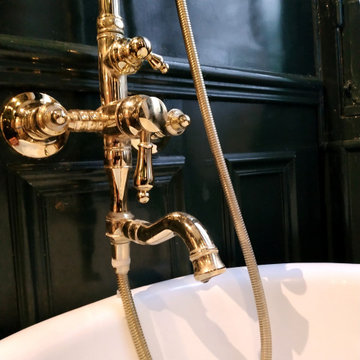
Imagen de cuarto de baño principal, único y a medida contemporáneo pequeño con bañera con patas, combinación de ducha y bañera, baldosas y/o azulejos blancos, baldosas y/o azulejos negros, baldosas y/o azulejos blancas y negros, baldosas y/o azulejos verdes, suelo de azulejos de cemento, suelo multicolor, ducha con cortina, encimeras negras, puertas de armario verdes, paredes verdes y encimera de madera

Compact and Unique with a Chic Sophisticated Style.
Foto de cuarto de baño principal, único y a medida costero pequeño sin sin inodoro con armarios con rebordes decorativos, puertas de armario blancas, bañera con patas, sanitario de una pieza, baldosas y/o azulejos blancos, baldosas y/o azulejos de cerámica, paredes verdes, suelo de baldosas de cerámica, lavabo tipo consola, encimera de cuarcita, suelo gris, ducha con puerta con bisagras, encimeras blancas y madera
Foto de cuarto de baño principal, único y a medida costero pequeño sin sin inodoro con armarios con rebordes decorativos, puertas de armario blancas, bañera con patas, sanitario de una pieza, baldosas y/o azulejos blancos, baldosas y/o azulejos de cerámica, paredes verdes, suelo de baldosas de cerámica, lavabo tipo consola, encimera de cuarcita, suelo gris, ducha con puerta con bisagras, encimeras blancas y madera
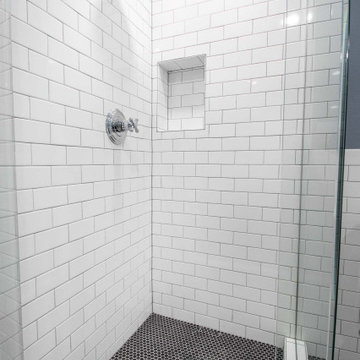
Full guest bathroom converted from a little used sewing room. Completed in tandem with master bathroom in adjacent room. All new plumbing, flooring, and tile. Traditional clawfoot tub by windows. Large hex tile floors. Subway tile walls and shower with glass enclosure, black penny round tile shower floor with hidden drain. New pedestal sink with traditional faucet. Brand new two piece toilet.
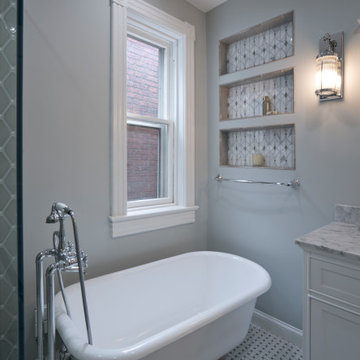
Located within a circa 1900 Victorian home in the historic Capitol Hill neighborhood of Washington DC, this elegantly renovated bathroom offers a soothing respite for guests. Features include a furniture style vanity, coordinating medicine cabinet from Rejuvenation, a custom corner shower with diamond patterned tiles, and a clawfoot tub situated under niches clad in waterjet marble and glass mosaics.
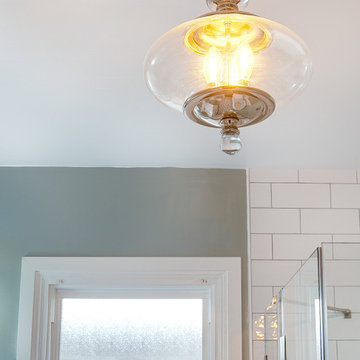
This classic vintage bathroom has it all. Claw-foot tub, mosaic black and white hexagon marble tile, glass shower and custom vanity. This light fixture gives the bathroom a beautiful glow.
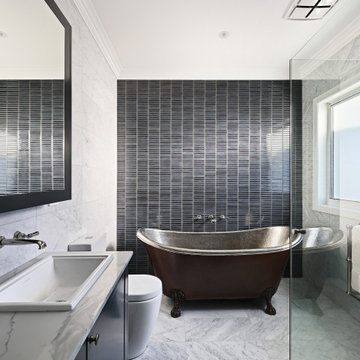
For a house on a small inner west block, this beautiful custom-designed home really packs in the features.
With a gorgeous French Provincial façade, you get your first surprise as you open the door and walk into a bespoke library, stretching over two levels. The deep blue of the custom joinery is beautifully counterbalanced by a flood of natural light and an elegant chandelier.
Look up! The coffered ceiling is truly magnificent. Your eyes are also drawn immediately to the second level, where another bookcase showcases this family’s love of literature.
The attention to detail is also evident in the dark hardwood floors and the crisp white wainscotting, lining the hallway to the rear family area.
Also downstairs, the owners have a versatile office / media room / bedroom and a full bathroom. Like many of our designs, the indoor / outdoor flow is evident from the family friendly lounge, dining and kitchen area. With an impressive marble kitchen and expansive island bench, modern appliances are hidden behind more beautiful custom cabinetry.
At the other end of this large living space, there’s a natural gas fire and stunning mantelpiece. Again, all joinery was custom designed and custom built to the owners’ exact requirements.
There’s plenty of storage with a butler’s pantry off the kitchen. A mudroom and laundry are conveniently tucked away between the kitchen and double garage.
Upstairs, there are four bedrooms and two bathrooms, including a luxurious master ensuite.
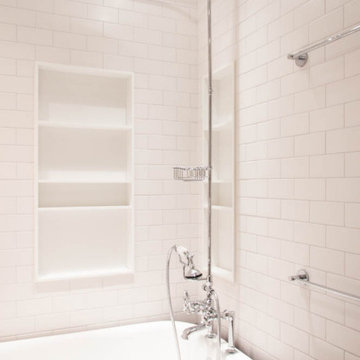
Matte white subway tile, Corian shower niches
Modelo de cuarto de baño principal, único y flotante urbano pequeño con armarios con paneles lisos, paredes blancas, lavabo encastrado, suelo gris, encimeras blancas, hornacina, puertas de armario blancas, bañera con patas, sanitario de pared, baldosas y/o azulejos blancos, baldosas y/o azulejos de cerámica, suelo con mosaicos de baldosas y ducha con cortina
Modelo de cuarto de baño principal, único y flotante urbano pequeño con armarios con paneles lisos, paredes blancas, lavabo encastrado, suelo gris, encimeras blancas, hornacina, puertas de armario blancas, bañera con patas, sanitario de pared, baldosas y/o azulejos blancos, baldosas y/o azulejos de cerámica, suelo con mosaicos de baldosas y ducha con cortina
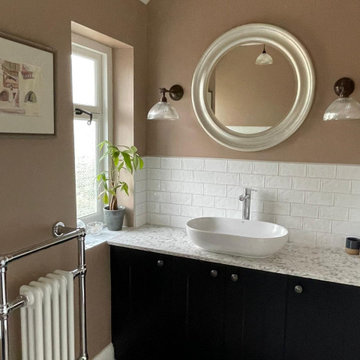
. Simple off black Shaker cabinets set off the marble worktop and textured off white wall tiles. Then we pulled the scheme together with a soft pink shade of paint called Dead Salmon, by Farrow & Ball. This is a brownish pink hue that is subtle enough to blend in to the background but strong enough to give the room a hint of colour. A very relaxing place to have a long soak in the bath.
#bathroomdesign #familybathroom #blackshakervanityunit #marbletop #traditionalradiator

Historically regarded as ‘The Purple House,’ a place where musicians have come and gone, we restored this 1910 historical building in East Nashville to become a boutique bed and breakfast. Developed by native Texans, the home is dubbed The Texas Consulate, with a soft spot for Texans. Much of the original structure and details remain, including the wood flooring, trim and casing, architectural niches, fireplaces and tile, brick chimneys, doors and hardware, cast iron tubs, and other special trinkets. We suggested minimal architectural interventions to accommodate the adaptation, in addition to curating hand-selected furniture, fixtures, and objects that celebrate the building’s art deco character.
Interior Design and Styling: Jeanne Schultz Design Studio
Architect of Record: David Hunter
Photography: Chris Phelps
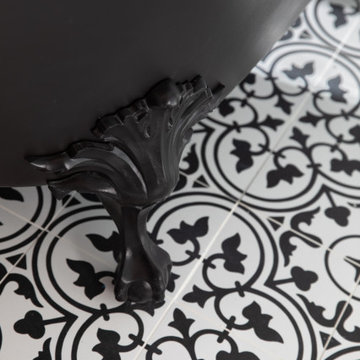
The claw-foot tub, popular in the late 19th and early 20th centuries, can be used in both antique and modern bathroom designs today.
The floor tile and tub add nostalgia and authenticity to the contemporary space.
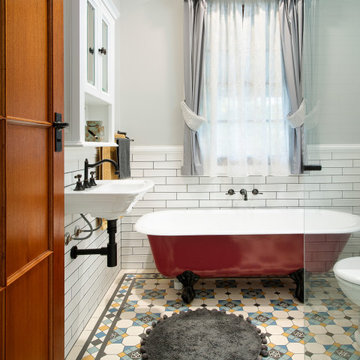
Foto de cuarto de baño infantil, único y flotante de estilo de casa de campo pequeño con bañera con patas, ducha esquinera, sanitario de una pieza, baldosas y/o azulejos blancos, baldosas y/o azulejos de cemento, paredes grises, suelo con mosaicos de baldosas, ducha con puerta con bisagras y hornacina
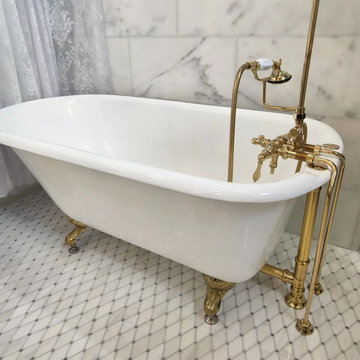
freestanding cast iron tub with brass exposed plumbing
Diseño de cuarto de baño principal, único y de pie tradicional con armarios con paneles con relieve, puertas de armario beige, bañera con patas, baldosas y/o azulejos de mármol, paredes verdes, suelo de mármol, encimera de mármol, suelo blanco, ducha con cortina y encimeras blancas
Diseño de cuarto de baño principal, único y de pie tradicional con armarios con paneles con relieve, puertas de armario beige, bañera con patas, baldosas y/o azulejos de mármol, paredes verdes, suelo de mármol, encimera de mármol, suelo blanco, ducha con cortina y encimeras blancas
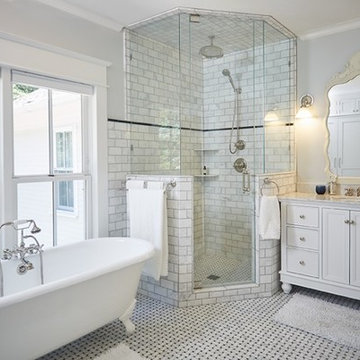
Modelo de cuarto de baño principal, único y de pie clásico con puertas de armario blancas, bañera con patas, baldosas y/o azulejos blancos, baldosas y/o azulejos de mármol, paredes grises, suelo de mármol, lavabo bajoencimera, encimera de mármol, suelo multicolor, ducha con puerta con bisagras y encimeras blancas
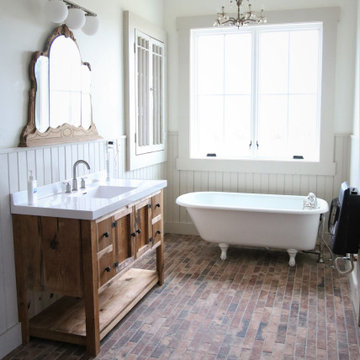
Reclaimed Brick Tile Flooring in master bath perfectly reflects the style chosen. In addition, to the furniture vanity and free-standing tub. This space is perfect for coming home after a long day on the ranch and relaxing. Choosing the flooring was easy with this durable brickstone tile collection also used in the mudroom. Brickstone tile adds warmth and richness to your space. This timeless look with a reclaimed brick-look porcelain tile perfectly selected for this master bath.
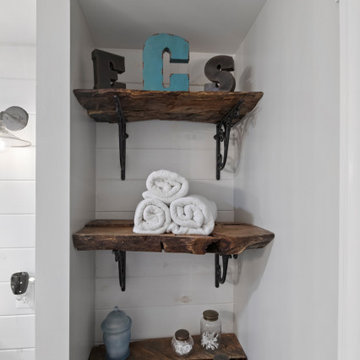
Diseño de cuarto de baño principal, único y de pie de estilo de casa de campo grande con armarios con paneles empotrados, puertas de armario marrones, bañera con patas, ducha abierta, sanitario de una pieza, baldosas y/o azulejos grises, baldosas y/o azulejos de metal, paredes beige, suelo con mosaicos de baldosas, lavabo de seno grande, encimera de cuarzo compacto, suelo azul, ducha abierta, encimeras marrones y banco de ducha
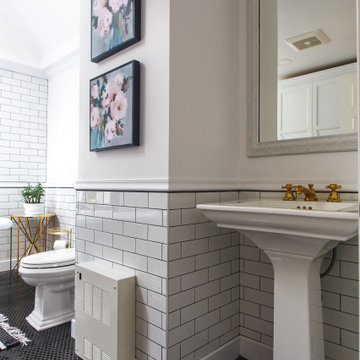
Brownstone Vibe 1st Floor Bath sanctuary continues with wains coating subway tile and chair rail, crisp Memoirs Kohler sink.
Modelo de cuarto de baño único y de pie tradicional renovado de tamaño medio con bañera con patas, sanitario de dos piezas, baldosas y/o azulejos blancos, baldosas y/o azulejos de cemento, paredes blancas y lavabo con pedestal
Modelo de cuarto de baño único y de pie tradicional renovado de tamaño medio con bañera con patas, sanitario de dos piezas, baldosas y/o azulejos blancos, baldosas y/o azulejos de cemento, paredes blancas y lavabo con pedestal

This classic vintage bathroom has it all. Claw-foot tub, mosaic black and white hexagon marble tile, glass shower and custom vanity.
Diseño de cuarto de baño principal, único y a medida clásico pequeño con puertas de armario blancas, bañera con patas, ducha a ras de suelo, sanitario de una pieza, baldosas y/o azulejos verdes, paredes verdes, suelo de mármol, lavabo encastrado, encimera de mármol, suelo multicolor, ducha con puerta con bisagras, encimeras blancas, boiserie y armarios con paneles empotrados
Diseño de cuarto de baño principal, único y a medida clásico pequeño con puertas de armario blancas, bañera con patas, ducha a ras de suelo, sanitario de una pieza, baldosas y/o azulejos verdes, paredes verdes, suelo de mármol, lavabo encastrado, encimera de mármol, suelo multicolor, ducha con puerta con bisagras, encimeras blancas, boiserie y armarios con paneles empotrados
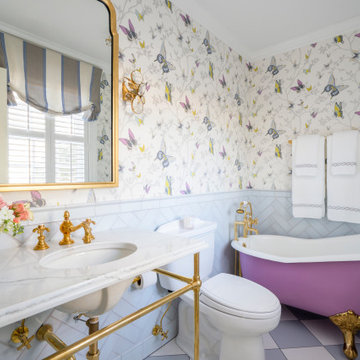
We were tasked with creating a bathroom that would be both memorable and special—that also aligned with the style of the house. A bespoke, purple painted clawfoot bathtub delighted our clients and creates an unforgettable bathroom experience.
Complete gut and redesign of the first floor bathroom including removal of the original shower. Design includes sink, plumbing, tile, lighting, wallpaper, window treatments, and accessories.

Download our free ebook, Creating the Ideal Kitchen. DOWNLOAD NOW
This charming little attic bath was an infrequently used guest bath located on the 3rd floor right above the master bath that we were also remodeling. The beautiful original leaded glass windows open to a view of the park and small lake across the street. A vintage claw foot tub sat directly below the window. This is where the charm ended though as everything was sorely in need of updating. From the pieced-together wall cladding to the exposed electrical wiring and old galvanized plumbing, it was in definite need of a gut job. Plus the hardwood flooring leaked into the bathroom below which was priority one to fix. Once we gutted the space, we got to rebuilding the room. We wanted to keep the cottage-y charm, so we started with simple white herringbone marble tile on the floor and clad all the walls with soft white shiplap paneling. A new clawfoot tub/shower under the original window was added. Next, to allow for a larger vanity with more storage, we moved the toilet over and eliminated a mish mash of storage pieces. We discovered that with separate hot/cold supplies that were the only thing available for a claw foot tub with a shower kit, building codes require a pressure balance valve to prevent scalding, so we had to install a remote valve. We learn something new on every job! There is a view to the park across the street through the home’s original custom shuttered windows. Can’t you just smell the fresh air? We found a vintage dresser and had it lacquered in high gloss black and converted it into a vanity. The clawfoot tub was also painted black. Brass lighting, plumbing and hardware details add warmth to the room, which feels right at home in the attic of this traditional home. We love how the combination of traditional and charming come together in this sweet attic guest bath. Truly a room with a view!
Designed by: Susan Klimala, CKD, CBD
Photography by: Michael Kaskel
For more information on kitchen and bath design ideas go to: www.kitchenstudio-ge.com
1.115 ideas para cuartos de baño únicos con bañera con patas
4