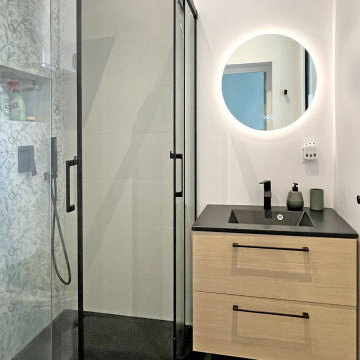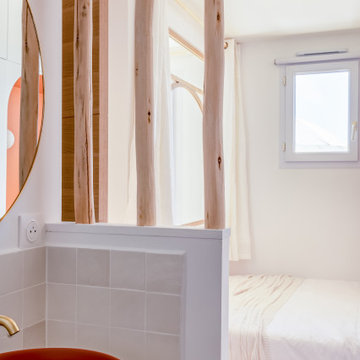22.263 ideas para cuartos de baño únicos con baldosas y/o azulejos de cerámica
Filtrar por
Presupuesto
Ordenar por:Popular hoy
101 - 120 de 22.263 fotos
Artículo 1 de 3

Foto de cuarto de baño principal, único y a medida rústico pequeño con armarios con paneles empotrados, ducha abierta, sanitario de pared, baldosas y/o azulejos marrones, baldosas y/o azulejos de cerámica, paredes azules, suelo de terrazo, lavabo encastrado, encimera de terrazo, ducha con puerta con bisagras y encimeras grises

Imagen de cuarto de baño infantil, único y de pie bohemio pequeño con puertas de armario blancas, bañera encastrada, combinación de ducha y bañera, sanitario de pared, baldosas y/o azulejos verdes, baldosas y/o azulejos de cerámica, paredes verdes, suelo de baldosas de cerámica, encimera de cuarcita, suelo gris, ducha con puerta con bisagras y encimeras blancas

Delta H2Okinetic 3-setting slide bar and hand shower in Champagne Bronze are used in this guest bathroom remodel in Portland, Oregon.
Imagen de cuarto de baño único y a medida tradicional pequeño con armarios con paneles empotrados, puertas de armario de madera en tonos medios, ducha empotrada, sanitario de una pieza, baldosas y/o azulejos azules, baldosas y/o azulejos de cerámica, paredes azules, suelo de baldosas de cerámica, aseo y ducha, lavabo encastrado, encimera de mármol, suelo blanco, ducha con puerta con bisagras, encimeras blancas, hornacina y papel pintado
Imagen de cuarto de baño único y a medida tradicional pequeño con armarios con paneles empotrados, puertas de armario de madera en tonos medios, ducha empotrada, sanitario de una pieza, baldosas y/o azulejos azules, baldosas y/o azulejos de cerámica, paredes azules, suelo de baldosas de cerámica, aseo y ducha, lavabo encastrado, encimera de mármol, suelo blanco, ducha con puerta con bisagras, encimeras blancas, hornacina y papel pintado

Ejemplo de cuarto de baño principal, de pie y único contemporáneo con puertas de armario negras, baldosas y/o azulejos rosa, baldosas y/o azulejos de cerámica y lavabo tipo consola

Step into a stylish bathroom retreat featuring an arched mirror, a floating timber vanity with a crisp white benchtop, and a generously sized shower with a tiled niche. This space effortlessly marries modern design with natural elements, creating a refreshing and inviting atmosphere.

This hall 1/2 Bathroom was very outdated and needed an update. We started by tearing out a wall that separated the sink area from the toilet and shower area. We found by doing this would give the bathroom more breathing space. We installed patterned cement tile on the main floor and on the shower floor is a black hex mosaic tile, with white subway tiles wrapping the walls.

We've created a nice walk-in tile shower with new accent floor tile.
Diseño de cuarto de baño único y de pie pequeño con armarios con paneles lisos, puertas de armario de madera en tonos medios, ducha abierta, sanitario de dos piezas, baldosas y/o azulejos blancos, baldosas y/o azulejos de cerámica, paredes blancas, suelo de baldosas de cerámica, lavabo encastrado, encimera de granito, ducha abierta y encimeras blancas
Diseño de cuarto de baño único y de pie pequeño con armarios con paneles lisos, puertas de armario de madera en tonos medios, ducha abierta, sanitario de dos piezas, baldosas y/o azulejos blancos, baldosas y/o azulejos de cerámica, paredes blancas, suelo de baldosas de cerámica, lavabo encastrado, encimera de granito, ducha abierta y encimeras blancas

Imagen de cuarto de baño único, flotante y beige y blanco tradicional renovado pequeño con armarios con paneles lisos, puertas de armario de madera en tonos medios, ducha a ras de suelo, baldosas y/o azulejos verdes, baldosas y/o azulejos de cerámica, paredes verdes, suelo de baldosas de cerámica, aseo y ducha, lavabo integrado, encimera de acrílico, suelo beige, ducha con puerta con bisagras, encimeras blancas y banco de ducha

Main bedroom luxury ensuite with Caesarstone benchtop, suspended vanity in George Fethers veneer, double mirrored shaving cabinets from Reece and Criteria Collection wall light against green and white square wall tiles with the green tile repeated on the floor.

Modern Powder Bathroom with floating wood vanity topped with chunky white countertop. Lighted vanity mirror washes light on decorative grey Moroccan tile backsplash. White walls balanced with light hardwood floor and flat panel wood door.

Douche d'angle avec faïence murale
Diseño de cuarto de baño azulejo de dos tonos y único tradicional pequeño con ducha esquinera, baldosas y/o azulejos verdes, baldosas y/o azulejos de cerámica, paredes blancas, suelo de baldosas de cerámica, aseo y ducha, encimera de cuarzo compacto, suelo negro, ducha con puerta corredera y encimeras negras
Diseño de cuarto de baño azulejo de dos tonos y único tradicional pequeño con ducha esquinera, baldosas y/o azulejos verdes, baldosas y/o azulejos de cerámica, paredes blancas, suelo de baldosas de cerámica, aseo y ducha, encimera de cuarzo compacto, suelo negro, ducha con puerta corredera y encimeras negras

Using 48"x 10" tiles, I started with the niche as it was going to be the WOW!. Tiles were laid out so the niche was integrated. The front and back walls where tiles in hexagon marble. A soft interest on the wall without completing for visual attention.

New bathroom and ensuite - We created luxurious yet natural feeling bathrooms. Blue translucent subways on one wall of each bathroom in a herringbone pattern lend some dynamism and limestone flooring and bath / wall add a timeless natural feel to the bathrooms. A further level of detail was developed by the use of stone niches, mitred stone corners, gold fixtures and custom curved shower screen glass and mirror cabinet.

Черные графичные элементы, фактура бетона и любовь к растениям — все это собралось в интерьере. Несмотря на брутальную заявку, пространство как и предполагалось, получилось мягким и домашним, благодаря тому, что акценты мы расставили умеренно. В нем уютно хозяевам и их домашним питомцам.

The bathroom brief for this project was simple - the
ensuite was to be 'His Bathroom' with masculine finishes whilst the family bathroom was to become 'Her Bathroom' with a soft luxury feel.

Eliminamos la galería original dando unos metros al baño común y aportando luz natural al mismo. Reservamos un armario en el pasillo para ubicar la lavadora y secadora totalmente disimulado del mismo color de la pared.

APARTMENT BERLIN VII
Eine Berliner Altbauwohnung im vollkommen neuen Gewand: Bei diesen Räumen in Schöneberg zeichnete THE INNER HOUSE für eine komplette Sanierung verantwortlich. Dazu gehörte auch, den Grundriss zu ändern: Die Küche hat ihren Platz nun als Ort für Gemeinsamkeit im ehemaligen Berliner Zimmer. Dafür gibt es ein ruhiges Schlafzimmer in den hinteren Räumen. Das Gästezimmer verfügt jetzt zudem über ein eigenes Gästebad im britischen Stil. Bei der Sanierung achtete THE INNER HOUSE darauf, stilvolle und originale Details wie Doppelkastenfenster, Türen und Beschläge sowie das Parkett zu erhalten und aufzuarbeiten. Darüber hinaus bringt ein stimmiges Farbkonzept die bereits vorhandenen Vintagestücke nun angemessen zum Strahlen.
INTERIOR DESIGN & STYLING: THE INNER HOUSE
LEISTUNGEN: Grundrissoptimierung, Elektroplanung, Badezimmerentwurf, Farbkonzept, Koordinierung Gewerke und Baubegleitung, Möbelentwurf und Möblierung
FOTOS: © THE INNER HOUSE, Fotograf: Manuel Strunz, www.manuu.eu

Дизайн проект квартиры площадью 65 м2
Diseño de cuarto de baño principal, único, flotante y gris y blanco contemporáneo de tamaño medio con armarios abiertos, puertas de armario marrones, bañera encastrada sin remate, combinación de ducha y bañera, sanitario de pared, baldosas y/o azulejos blancos, baldosas y/o azulejos de cerámica, paredes blancas, suelo de baldosas de cerámica, lavabo sobreencimera, encimera de mármol, suelo blanco, ducha abierta, encimeras grises, ventanas y papel pintado
Diseño de cuarto de baño principal, único, flotante y gris y blanco contemporáneo de tamaño medio con armarios abiertos, puertas de armario marrones, bañera encastrada sin remate, combinación de ducha y bañera, sanitario de pared, baldosas y/o azulejos blancos, baldosas y/o azulejos de cerámica, paredes blancas, suelo de baldosas de cerámica, lavabo sobreencimera, encimera de mármol, suelo blanco, ducha abierta, encimeras grises, ventanas y papel pintado

Small bathroom spaces without windows can present a design challenge. Our solution included selecting a beautiful aspen tree wall mural that makes it feel as if you are looking out a window. To keep things light and airy we created a custom natural cedar floating vanity, gold fixtures, and a light green tiled feature wall in the shower.

Imagen de cuarto de baño único y a medida escandinavo con armarios abiertos, puertas de armario blancas, baldosas y/o azulejos beige, baldosas y/o azulejos de cerámica, suelo de azulejos de cemento, aseo y ducha, lavabo encastrado, encimera de laminado y encimeras blancas
22.263 ideas para cuartos de baño únicos con baldosas y/o azulejos de cerámica
6