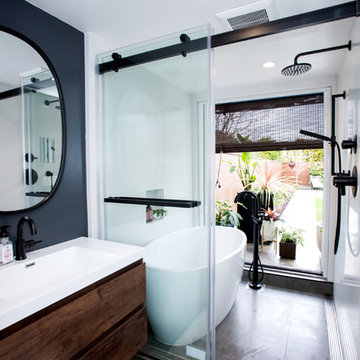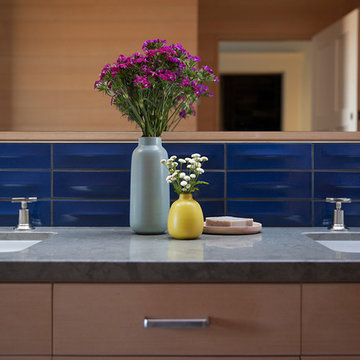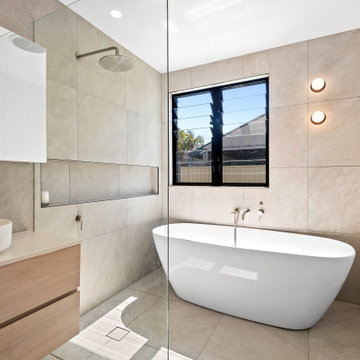3.344 ideas para cuartos de baño sin sin inodoro con suelo de baldosas de cerámica
Filtrar por
Presupuesto
Ordenar por:Popular hoy
1 - 20 de 3344 fotos
Artículo 1 de 3

Cuarto de baño de estilo ecléctico inspirado en la película Bettle Juice y con referencias a la serie Twin Peaks. Un baño que explota la conexión entre el blanco, el rojo y el negro, creando un espacio abrumante, erótico y alocado a la vez.

Red Ranch Studio photography
Modelo de cuarto de baño principal moderno grande sin sin inodoro con sanitario de dos piezas, paredes grises, suelo de baldosas de cerámica, puertas de armario con efecto envejecido, bañera empotrada, baldosas y/o azulejos blancos, baldosas y/o azulejos de cemento, lavabo sobreencimera, encimera de acrílico, suelo gris y ducha abierta
Modelo de cuarto de baño principal moderno grande sin sin inodoro con sanitario de dos piezas, paredes grises, suelo de baldosas de cerámica, puertas de armario con efecto envejecido, bañera empotrada, baldosas y/o azulejos blancos, baldosas y/o azulejos de cemento, lavabo sobreencimera, encimera de acrílico, suelo gris y ducha abierta

We planned a thoughtful redesign of this beautiful home while retaining many of the existing features. We wanted this house to feel the immediacy of its environment. So we carried the exterior front entry style into the interiors, too, as a way to bring the beautiful outdoors in. In addition, we added patios to all the bedrooms to make them feel much bigger. Luckily for us, our temperate California climate makes it possible for the patios to be used consistently throughout the year.
The original kitchen design did not have exposed beams, but we decided to replicate the motif of the 30" living room beams in the kitchen as well, making it one of our favorite details of the house. To make the kitchen more functional, we added a second island allowing us to separate kitchen tasks. The sink island works as a food prep area, and the bar island is for mail, crafts, and quick snacks.
We designed the primary bedroom as a relaxation sanctuary – something we highly recommend to all parents. It features some of our favorite things: a cognac leather reading chair next to a fireplace, Scottish plaid fabrics, a vegetable dye rug, art from our favorite cities, and goofy portraits of the kids.
---
Project designed by Courtney Thomas Design in La Cañada. Serving Pasadena, Glendale, Monrovia, San Marino, Sierra Madre, South Pasadena, and Altadena.
For more about Courtney Thomas Design, see here: https://www.courtneythomasdesign.com/
To learn more about this project, see here:
https://www.courtneythomasdesign.com/portfolio/functional-ranch-house-design/

Diseño de cuarto de baño principal, único y flotante actual de tamaño medio sin sin inodoro con puertas de armario blancas, sanitario de pared, baldosas y/o azulejos blancos, baldosas y/o azulejos de cerámica, suelo de baldosas de cerámica, lavabo tipo consola, encimera de cuarzo compacto, suelo blanco, ducha abierta, encimeras blancas y hornacina

Master Bath
Architect: Thompson Naylor
Interior Design: Shannon Scott Design
Photography: Jason Rick
Ejemplo de cuarto de baño principal clásico grande sin sin inodoro con armarios con paneles empotrados, puertas de armario de madera en tonos medios, bañera exenta, baldosas y/o azulejos blancos, paredes blancas, suelo de baldosas de cerámica, lavabo bajoencimera, encimera de mármol, suelo beige, ducha con puerta con bisagras y encimeras beige
Ejemplo de cuarto de baño principal clásico grande sin sin inodoro con armarios con paneles empotrados, puertas de armario de madera en tonos medios, bañera exenta, baldosas y/o azulejos blancos, paredes blancas, suelo de baldosas de cerámica, lavabo bajoencimera, encimera de mármol, suelo beige, ducha con puerta con bisagras y encimeras beige

With no windows or natural light, we used a combination of artificial light, open space, and white walls to brighten this master bath remodel. Over the white, we layered a sophisticated palette of finishes that embrace color, pattern, and texture: 1) long hex accent tile in “lemongrass” gold from Walker Zanger (mounted vertically for a new take on mid-century aesthetics); 2) large format slate gray floor tile to ground the room; 3) textured 2X10 glossy white shower field tile (can’t resist touching it); 4) rich walnut wraps with heavy graining to define task areas; and 5) dirty blue accessories to provide contrast and interest.
Photographer: Markert Photo, Inc.

They say the magic thing about home is that it feels good to leave and even better to come back and that is exactly what this family wanted to create when they purchased their Bondi home and prepared to renovate. Like Marilyn Monroe, this 1920’s Californian-style bungalow was born with the bone structure to be a great beauty. From the outset, it was important the design reflect their personal journey as individuals along with celebrating their journey as a family. Using a limited colour palette of white walls and black floors, a minimalist canvas was created to tell their story. Sentimental accents captured from holiday photographs, cherished books, artwork and various pieces collected over the years from their travels added the layers and dimension to the home. Architrave sides in the hallway and cutout reveals were painted in high-gloss black adding contrast and depth to the space. Bathroom renovations followed the black a white theme incorporating black marble with white vein accents and exotic greenery was used throughout the home – both inside and out, adding a lushness reminiscent of time spent in the tropics. Like this family, this home has grown with a 3rd stage now in production - watch this space for more...
Martine Payne & Deen Hameed

This house gave us the opportunity to create a variety of bathroom spaces and explore colour and style. The bespoke vanity unit offers plenty of storage. The terrazzo-style tiles on the floor have bluey/green/grey hues which guided the colour scheme for the rest of the space. The black taps and shower accessories, make the space feel contemporary. The walls are painted in a dark grey/blue tone which makes the space feel incredibly cosy.

Modelo de cuarto de baño principal, doble y flotante industrial pequeño sin sin inodoro con armarios con paneles lisos, puertas de armario negras, bañera exenta, sanitario de dos piezas, baldosas y/o azulejos grises, baldosas y/o azulejos de cerámica, paredes grises, suelo de baldosas de cerámica, lavabo bajoencimera, encimera de cuarzo compacto, suelo blanco, ducha con puerta con bisagras y encimeras blancas

Soak tub wth white theme. Cedar wood work provied a wonderful scent and spirit of Zen. Towel warmer is part of the radiant heat system.
Diseño de cuarto de baño principal contemporáneo de tamaño medio sin sin inodoro con bañera exenta, baldosas y/o azulejos blancos, madera, baldosas y/o azulejos de porcelana, paredes blancas, suelo de baldosas de cerámica, suelo blanco y ducha con puerta con bisagras
Diseño de cuarto de baño principal contemporáneo de tamaño medio sin sin inodoro con bañera exenta, baldosas y/o azulejos blancos, madera, baldosas y/o azulejos de porcelana, paredes blancas, suelo de baldosas de cerámica, suelo blanco y ducha con puerta con bisagras
Foto de cuarto de baño principal contemporáneo grande sin sin inodoro con armarios con paneles lisos, puertas de armario blancas, bañera exenta, baldosas y/o azulejos beige, suelo de baldosas de cerámica, lavabo sobreencimera, suelo blanco, ducha con puerta con bisagras, encimera de cuarcita y encimeras blancas

Modelo de cuarto de baño marinero sin sin inodoro con bañera japonesa, baldosas y/o azulejos blancos, losas de piedra, paredes grises, suelo de baldosas de cerámica, lavabo suspendido, suelo gris, ducha con puerta corredera y encimeras blancas

Suzanna Scott Photography
Modelo de cuarto de baño principal escandinavo de tamaño medio sin sin inodoro con armarios con paneles lisos, puertas de armario de madera clara, baldosas y/o azulejos blancos, paredes blancas, suelo de baldosas de cerámica, lavabo bajoencimera, encimera de cuarzo compacto, suelo blanco, bañera exenta y ducha con puerta con bisagras
Modelo de cuarto de baño principal escandinavo de tamaño medio sin sin inodoro con armarios con paneles lisos, puertas de armario de madera clara, baldosas y/o azulejos blancos, paredes blancas, suelo de baldosas de cerámica, lavabo bajoencimera, encimera de cuarzo compacto, suelo blanco, bañera exenta y ducha con puerta con bisagras

A poky upstairs layout becomes a spacious master suite, complete with a Japanese soaking tub to warm up in the long, wet months of the Pacific Northwest. The master bath now contains a central space for the vanity, a “wet room” with shower and an "ofuro" soaking tub, and a private toilet room.
Photos by Laurie Black

Ejemplo de cuarto de baño principal actual grande sin sin inodoro con armarios con paneles lisos, puertas de armario de madera clara, baldosas y/o azulejos azules, baldosas y/o azulejos de cerámica, paredes marrones, suelo de baldosas de cerámica, lavabo bajoencimera, suelo azul, bañera encastrada sin remate y ducha con puerta con bisagras
The limestone walls and matching vanity counter give a unique and serene feel to this master bathroom. the integrated sinks and cubby hole shelves make the simple, clean aesthetic seamless. A beautiful wet room shower with a hinged glass door and waterfall shower head complete the spa like feel.

Ejemplo de cuarto de baño principal, doble y flotante rústico sin sin inodoro con armarios con paneles lisos, puertas de armario de madera clara, bañera exenta, sanitario de una pieza, baldosas y/o azulejos blancos, baldosas y/o azulejos de cerámica, paredes blancas, suelo de baldosas de cerámica, lavabo bajoencimera, encimera de cuarzo compacto, suelo multicolor, ducha con puerta con bisagras, encimeras blancas y cuarto de baño

We planned a thoughtful redesign of this beautiful home while retaining many of the existing features. We wanted this house to feel the immediacy of its environment. So we carried the exterior front entry style into the interiors, too, as a way to bring the beautiful outdoors in. In addition, we added patios to all the bedrooms to make them feel much bigger. Luckily for us, our temperate California climate makes it possible for the patios to be used consistently throughout the year.
The original kitchen design did not have exposed beams, but we decided to replicate the motif of the 30" living room beams in the kitchen as well, making it one of our favorite details of the house. To make the kitchen more functional, we added a second island allowing us to separate kitchen tasks. The sink island works as a food prep area, and the bar island is for mail, crafts, and quick snacks.
We designed the primary bedroom as a relaxation sanctuary – something we highly recommend to all parents. It features some of our favorite things: a cognac leather reading chair next to a fireplace, Scottish plaid fabrics, a vegetable dye rug, art from our favorite cities, and goofy portraits of the kids.
---
Project designed by Courtney Thomas Design in La Cañada. Serving Pasadena, Glendale, Monrovia, San Marino, Sierra Madre, South Pasadena, and Altadena.
For more about Courtney Thomas Design, see here: https://www.courtneythomasdesign.com/
To learn more about this project, see here:
https://www.courtneythomasdesign.com/portfolio/functional-ranch-house-design/

Foto de cuarto de baño infantil, único y flotante minimalista de tamaño medio sin sin inodoro con baldosas y/o azulejos beige, suelo de baldosas de cerámica, encimera de acrílico y ducha abierta

Modelo de cuarto de baño único y a medida minimalista de tamaño medio sin sin inodoro con armarios estilo shaker, puertas de armario verdes, baldosas y/o azulejos blancos, baldosas y/o azulejos de cemento, paredes blancas, suelo de baldosas de cerámica, aseo y ducha, lavabo bajoencimera, suelo gris, ducha con puerta con bisagras y encimeras blancas
3.344 ideas para cuartos de baño sin sin inodoro con suelo de baldosas de cerámica
1