8.133 ideas para cuartos de baño sin sin inodoro con ducha con puerta con bisagras
Filtrar por
Presupuesto
Ordenar por:Popular hoy
101 - 120 de 8133 fotos
Artículo 1 de 3
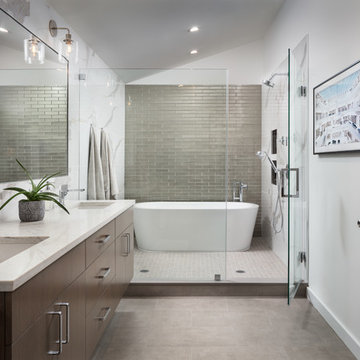
Mike Van Tessell
Modelo de cuarto de baño principal contemporáneo sin sin inodoro con armarios con paneles lisos, puertas de armario de madera en tonos medios, bañera exenta, baldosas y/o azulejos grises, paredes blancas, lavabo bajoencimera, suelo gris, ducha con puerta con bisagras y encimeras blancas
Modelo de cuarto de baño principal contemporáneo sin sin inodoro con armarios con paneles lisos, puertas de armario de madera en tonos medios, bañera exenta, baldosas y/o azulejos grises, paredes blancas, lavabo bajoencimera, suelo gris, ducha con puerta con bisagras y encimeras blancas
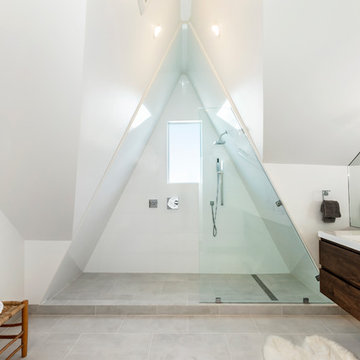
Foto de cuarto de baño principal contemporáneo grande sin sin inodoro con armarios con paneles lisos, puertas de armario de madera en tonos medios, baldosas y/o azulejos beige, baldosas y/o azulejos de mármol, paredes beige, suelo de azulejos de cemento, lavabo integrado, encimera de acrílico, suelo gris, ducha con puerta con bisagras y encimeras blancas

©Teague Hunziker.
Built in 1969. Architects Buff and Hensman
Ejemplo de cuarto de baño principal vintage de tamaño medio sin sin inodoro con armarios con paneles lisos, puertas de armario de madera oscura, encimeras blancas, bañera exenta, suelo de madera en tonos medios, lavabo integrado, encimera de mármol, suelo marrón y ducha con puerta con bisagras
Ejemplo de cuarto de baño principal vintage de tamaño medio sin sin inodoro con armarios con paneles lisos, puertas de armario de madera oscura, encimeras blancas, bañera exenta, suelo de madera en tonos medios, lavabo integrado, encimera de mármol, suelo marrón y ducha con puerta con bisagras
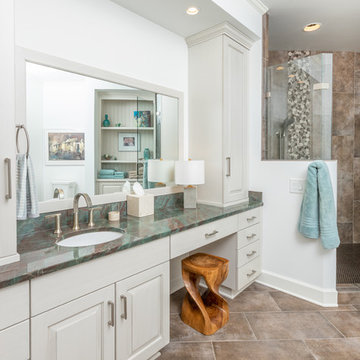
Amy Pearman, Boyd Pearman Photography
Ejemplo de cuarto de baño principal tradicional renovado grande sin sin inodoro con armarios con paneles con relieve, puertas de armario blancas, baldosas y/o azulejos marrones, paredes blancas, lavabo bajoencimera, suelo marrón, ducha con puerta con bisagras, encimeras turquesas, suelo de baldosas de cerámica y encimera de cuarcita
Ejemplo de cuarto de baño principal tradicional renovado grande sin sin inodoro con armarios con paneles con relieve, puertas de armario blancas, baldosas y/o azulejos marrones, paredes blancas, lavabo bajoencimera, suelo marrón, ducha con puerta con bisagras, encimeras turquesas, suelo de baldosas de cerámica y encimera de cuarcita
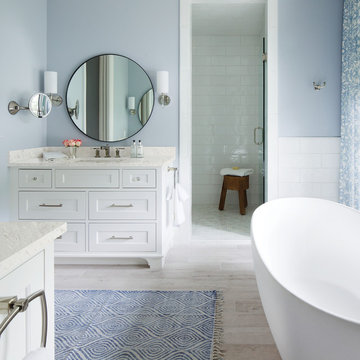
A coastal color palette paired with white Cambria designs from our Marble Collection give this home an East Coast Chic style. Design by Martha O'hara Interiors // Build by Swan Architecture. Featured designs: Brittanicca, Weybourne, White Cliff
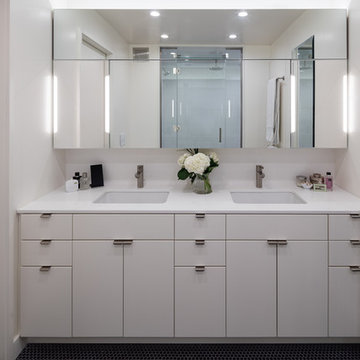
Large Master bathroom with customer bench, double vanity, storage galore, steam shower and heated floors!!
Diseño de cuarto de baño principal actual grande sin sin inodoro con armarios con paneles lisos, puertas de armario blancas, sanitario de pared, baldosas y/o azulejos blancos, baldosas y/o azulejos de porcelana, paredes blancas, suelo de baldosas de porcelana, lavabo bajoencimera, encimera de cuarzo compacto, suelo negro y ducha con puerta con bisagras
Diseño de cuarto de baño principal actual grande sin sin inodoro con armarios con paneles lisos, puertas de armario blancas, sanitario de pared, baldosas y/o azulejos blancos, baldosas y/o azulejos de porcelana, paredes blancas, suelo de baldosas de porcelana, lavabo bajoencimera, encimera de cuarzo compacto, suelo negro y ducha con puerta con bisagras

This young couple spends part of the year in Japan and part of the year in the US. Their request was to fit a traditional Japanese bathroom into their tight space on a budget and create additional storage. The footprint remained the same on the vanity/toilet side of the room. In the place of the existing shower, we created a linen closet and in the place of the original built in tub we created a wet room with a shower area and a deep soaking tub.
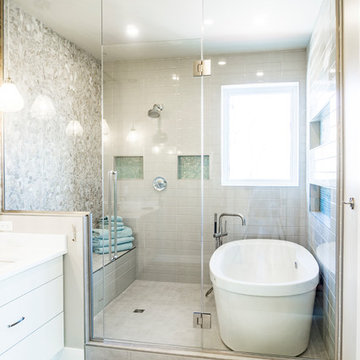
Custom girl's bathroom with wet room, custom tiles, free standing tub and recessed shampoo ledges.
Modelo de cuarto de baño infantil contemporáneo grande sin sin inodoro con armarios con paneles lisos, puertas de armario blancas, bañera exenta, sanitario de una pieza, baldosas y/o azulejos grises, baldosas y/o azulejos de cerámica, paredes grises, suelo de baldosas de cerámica, lavabo bajoencimera, encimera de cuarzo compacto, suelo gris y ducha con puerta con bisagras
Modelo de cuarto de baño infantil contemporáneo grande sin sin inodoro con armarios con paneles lisos, puertas de armario blancas, bañera exenta, sanitario de una pieza, baldosas y/o azulejos grises, baldosas y/o azulejos de cerámica, paredes grises, suelo de baldosas de cerámica, lavabo bajoencimera, encimera de cuarzo compacto, suelo gris y ducha con puerta con bisagras
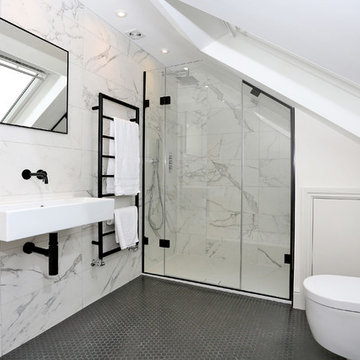
Foto de cuarto de baño actual de tamaño medio sin sin inodoro con sanitario de una pieza, baldosas y/o azulejos grises, baldosas y/o azulejos blancos, baldosas y/o azulejos de mármol, paredes blancas, lavabo suspendido, suelo gris y ducha con puerta con bisagras
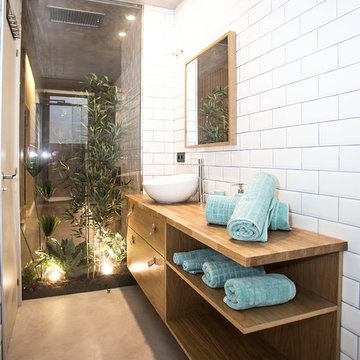
Microcemento FUTURCRET, Egue y Seta Interiosimo.
Imagen de cuarto de baño urbano pequeño sin sin inodoro con baldosas y/o azulejos blancos, paredes blancas, aseo y ducha, lavabo sobreencimera, suelo gris, ducha con puerta con bisagras, suelo de cemento y microcemento
Imagen de cuarto de baño urbano pequeño sin sin inodoro con baldosas y/o azulejos blancos, paredes blancas, aseo y ducha, lavabo sobreencimera, suelo gris, ducha con puerta con bisagras, suelo de cemento y microcemento
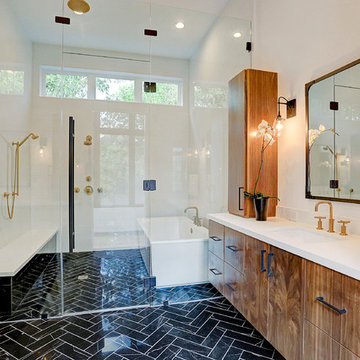
The beautiful master bath features black marble herringbone floors, floating walnut cabinetry, and luxurious "get you clean" amenities :an in-shower soaking tub, multi-head shower including rain head, oversized walk-in shower with ten foot frameless glass enclosure. Anyone would love to put this space to use.

Complete Master Bathroom Remodel
Imagen de cuarto de baño principal, doble, de pie, abovedado, blanco y beige y blanco minimalista grande sin sin inodoro con bañera exenta, baldosas y/o azulejos de porcelana, armarios con paneles lisos, puertas de armario de madera en tonos medios, sanitario de pared, baldosas y/o azulejos beige, paredes blancas, suelo de baldosas de porcelana, lavabo bajoencimera, encimera de cuarzo compacto, suelo beige, ducha con puerta con bisagras, encimeras blancas y piedra
Imagen de cuarto de baño principal, doble, de pie, abovedado, blanco y beige y blanco minimalista grande sin sin inodoro con bañera exenta, baldosas y/o azulejos de porcelana, armarios con paneles lisos, puertas de armario de madera en tonos medios, sanitario de pared, baldosas y/o azulejos beige, paredes blancas, suelo de baldosas de porcelana, lavabo bajoencimera, encimera de cuarzo compacto, suelo beige, ducha con puerta con bisagras, encimeras blancas y piedra

Our talented Interior Designer, Stephanie, worked with the client to choose beautiful new tile and flooring that complimented the existing countertops and the paint colors the client had previously chosen.
The client also took our advice in purchasing a small teak bench for the shower instead of having a built-in bench. This provides more versatility and also contributes to a cleaner, more streamlined look in the wet room.
The functionality of the shower was completed with new stainless-steel fixtures, 3 body sprayers, a matching showerhead, and a hand-held sprayer.
Final photos by www.impressia.net
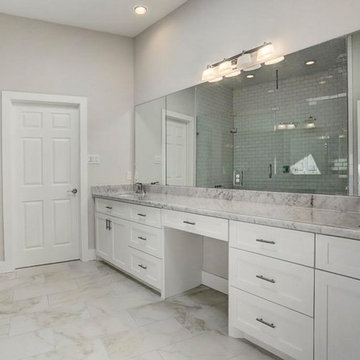
Ejemplo de cuarto de baño principal actual grande sin sin inodoro con armarios estilo shaker, puertas de armario blancas, bañera exenta, sanitario de dos piezas, baldosas y/o azulejos blancos, baldosas y/o azulejos de porcelana, paredes grises, suelo de mármol, lavabo bajoencimera, encimera de mármol, suelo blanco y ducha con puerta con bisagras

Modern Primary Ensuite with chevron wall tile and floating oak vanity
Modelo de cuarto de baño principal, doble y flotante moderno grande sin sin inodoro con puertas de armario beige, bañera exenta, sanitario de dos piezas, baldosas y/o azulejos grises, baldosas y/o azulejos de porcelana, paredes blancas, suelo de baldosas de porcelana, lavabo sobreencimera, encimera de cuarzo compacto, suelo gris, ducha con puerta con bisagras, encimeras blancas, banco de ducha y armarios con paneles lisos
Modelo de cuarto de baño principal, doble y flotante moderno grande sin sin inodoro con puertas de armario beige, bañera exenta, sanitario de dos piezas, baldosas y/o azulejos grises, baldosas y/o azulejos de porcelana, paredes blancas, suelo de baldosas de porcelana, lavabo sobreencimera, encimera de cuarzo compacto, suelo gris, ducha con puerta con bisagras, encimeras blancas, banco de ducha y armarios con paneles lisos
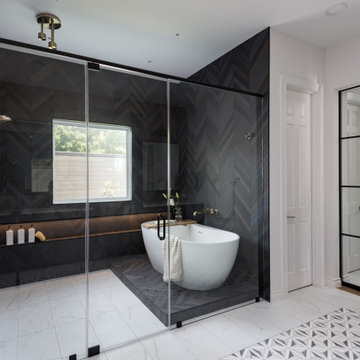
Diseño de cuarto de baño clásico renovado sin sin inodoro con bañera exenta y ducha con puerta con bisagras

Custom walnut vanity with metal feet, marble backsplash wall.
Imagen de cuarto de baño principal, doble, a medida y abovedado vintage grande sin sin inodoro con armarios tipo mueble, puertas de armario de madera oscura, bañera exenta, bidé, baldosas y/o azulejos blancos, baldosas y/o azulejos de mármol, paredes blancas, suelo de baldosas de porcelana, lavabo bajoencimera, encimera de cuarzo compacto, suelo gris, ducha con puerta con bisagras, encimeras blancas y cuarto de baño
Imagen de cuarto de baño principal, doble, a medida y abovedado vintage grande sin sin inodoro con armarios tipo mueble, puertas de armario de madera oscura, bañera exenta, bidé, baldosas y/o azulejos blancos, baldosas y/o azulejos de mármol, paredes blancas, suelo de baldosas de porcelana, lavabo bajoencimera, encimera de cuarzo compacto, suelo gris, ducha con puerta con bisagras, encimeras blancas y cuarto de baño

This transformation started with a builder grade bathroom and was expanded into a sauna wet room. With cedar walls and ceiling and a custom cedar bench, the sauna heats the space for a relaxing dry heat experience. The goal of this space was to create a sauna in the secondary bathroom and be as efficient as possible with the space. This bathroom transformed from a standard secondary bathroom to a ergonomic spa without impacting the functionality of the bedroom.
This project was super fun, we were working inside of a guest bedroom, to create a functional, yet expansive bathroom. We started with a standard bathroom layout and by building out into the large guest bedroom that was used as an office, we were able to create enough square footage in the bathroom without detracting from the bedroom aesthetics or function. We worked with the client on her specific requests and put all of the materials into a 3D design to visualize the new space.
Houzz Write Up: https://www.houzz.com/magazine/bathroom-of-the-week-stylish-spa-retreat-with-a-real-sauna-stsetivw-vs~168139419
The layout of the bathroom needed to change to incorporate the larger wet room/sauna. By expanding the room slightly it gave us the needed space to relocate the toilet, the vanity and the entrance to the bathroom allowing for the wet room to have the full length of the new space.
This bathroom includes a cedar sauna room that is incorporated inside of the shower, the custom cedar bench follows the curvature of the room's new layout and a window was added to allow the natural sunlight to come in from the bedroom. The aromatic properties of the cedar are delightful whether it's being used with the dry sauna heat and also when the shower is steaming the space. In the shower are matching porcelain, marble-look tiles, with architectural texture on the shower walls contrasting with the warm, smooth cedar boards. Also, by increasing the depth of the toilet wall, we were able to create useful towel storage without detracting from the room significantly.
This entire project and client was a joy to work with.
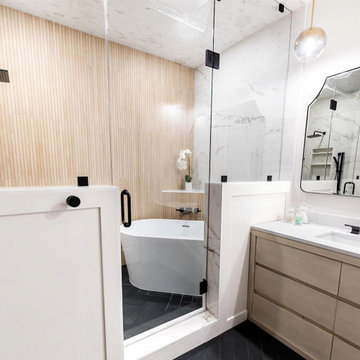
Foto de cuarto de baño principal, único y a medida clásico de tamaño medio sin sin inodoro con armarios con paneles lisos, puertas de armario de madera clara, bañera exenta, losas de piedra, paredes blancas, suelo de baldosas de cerámica, lavabo bajoencimera, suelo negro, ducha con puerta con bisagras, encimeras blancas y baldosas y/o azulejos blancos

We planned a thoughtful redesign of this beautiful home while retaining many of the existing features. We wanted this house to feel the immediacy of its environment. So we carried the exterior front entry style into the interiors, too, as a way to bring the beautiful outdoors in. In addition, we added patios to all the bedrooms to make them feel much bigger. Luckily for us, our temperate California climate makes it possible for the patios to be used consistently throughout the year.
The original kitchen design did not have exposed beams, but we decided to replicate the motif of the 30" living room beams in the kitchen as well, making it one of our favorite details of the house. To make the kitchen more functional, we added a second island allowing us to separate kitchen tasks. The sink island works as a food prep area, and the bar island is for mail, crafts, and quick snacks.
We designed the primary bedroom as a relaxation sanctuary – something we highly recommend to all parents. It features some of our favorite things: a cognac leather reading chair next to a fireplace, Scottish plaid fabrics, a vegetable dye rug, art from our favorite cities, and goofy portraits of the kids.
---
Project designed by Courtney Thomas Design in La Cañada. Serving Pasadena, Glendale, Monrovia, San Marino, Sierra Madre, South Pasadena, and Altadena.
For more about Courtney Thomas Design, see here: https://www.courtneythomasdesign.com/
To learn more about this project, see here:
https://www.courtneythomasdesign.com/portfolio/functional-ranch-house-design/
8.133 ideas para cuartos de baño sin sin inodoro con ducha con puerta con bisagras
6