229 ideas para cuartos de baño rústicos con suelo de piedra caliza
Filtrar por
Presupuesto
Ordenar por:Popular hoy
81 - 100 de 229 fotos
Artículo 1 de 3
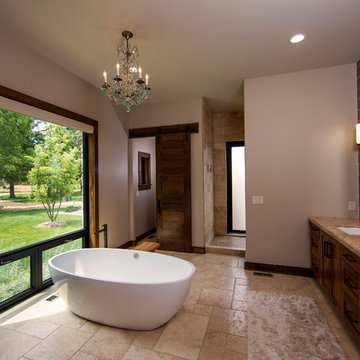
© Randy Tobias Photography. All rights reserved.
Ejemplo de cuarto de baño principal rústico extra grande con armarios estilo shaker, puertas de armario de madera en tonos medios, bañera exenta, ducha abierta, baldosas y/o azulejos grises, baldosas y/o azulejos de vidrio, paredes beige, suelo de piedra caliza, lavabo bajoencimera, encimera de cemento, suelo beige y ducha abierta
Ejemplo de cuarto de baño principal rústico extra grande con armarios estilo shaker, puertas de armario de madera en tonos medios, bañera exenta, ducha abierta, baldosas y/o azulejos grises, baldosas y/o azulejos de vidrio, paredes beige, suelo de piedra caliza, lavabo bajoencimera, encimera de cemento, suelo beige y ducha abierta
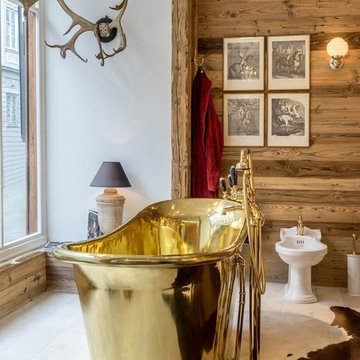
Daniel Schmidt - TRADITIONAL BATHROOMS
Diseño de cuarto de baño rústico de tamaño medio con bañera exenta, suelo de piedra caliza, lavabo tipo consola, suelo beige, combinación de ducha y bañera, bidé, paredes marrones y aseo y ducha
Diseño de cuarto de baño rústico de tamaño medio con bañera exenta, suelo de piedra caliza, lavabo tipo consola, suelo beige, combinación de ducha y bañera, bidé, paredes marrones y aseo y ducha
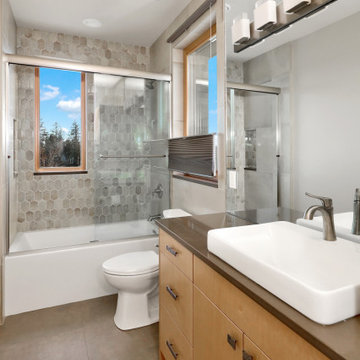
The Twin Peaks Passive House + ADU was designed and built to remain resilient in the face of natural disasters. Fortunately, the same great building strategies and design that provide resilience also provide a home that is incredibly comfortable and healthy while also visually stunning.
This home’s journey began with a desire to design and build a house that meets the rigorous standards of Passive House. Before beginning the design/ construction process, the homeowners had already spent countless hours researching ways to minimize their global climate change footprint. As with any Passive House, a large portion of this research was focused on building envelope design and construction. The wall assembly is combination of six inch Structurally Insulated Panels (SIPs) and 2x6 stick frame construction filled with blown in insulation. The roof assembly is a combination of twelve inch SIPs and 2x12 stick frame construction filled with batt insulation. The pairing of SIPs and traditional stick framing allowed for easy air sealing details and a continuous thermal break between the panels and the wall framing.
Beyond the building envelope, a number of other high performance strategies were used in constructing this home and ADU such as: battery storage of solar energy, ground source heat pump technology, Heat Recovery Ventilation, LED lighting, and heat pump water heating technology.
In addition to the time and energy spent on reaching Passivhaus Standards, thoughtful design and carefully chosen interior finishes coalesce at the Twin Peaks Passive House + ADU into stunning interiors with modern farmhouse appeal. The result is a graceful combination of innovation, durability, and aesthetics that will last for a century to come.
Despite the requirements of adhering to some of the most rigorous environmental standards in construction today, the homeowners chose to certify both their main home and their ADU to Passive House Standards. From a meticulously designed building envelope that tested at 0.62 ACH50, to the extensive solar array/ battery bank combination that allows designated circuits to function, uninterrupted for at least 48 hours, the Twin Peaks Passive House has a long list of high performance features that contributed to the completion of this arduous certification process. The ADU was also designed and built with these high standards in mind. Both homes have the same wall and roof assembly ,an HRV, and a Passive House Certified window and doors package. While the main home includes a ground source heat pump that warms both the radiant floors and domestic hot water tank, the more compact ADU is heated with a mini-split ductless heat pump. The end result is a home and ADU built to last, both of which are a testament to owners’ commitment to lessen their impact on the environment.
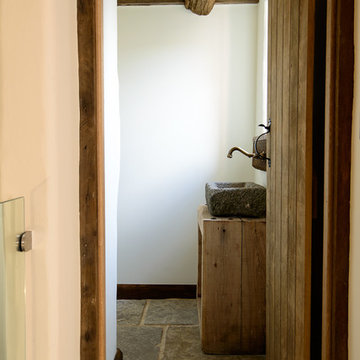
Our Umbrian Limestone was laid throughout this period cottage and even carried through to the downstairs loo. It looks great against the rustic beams and that fab stone sink.
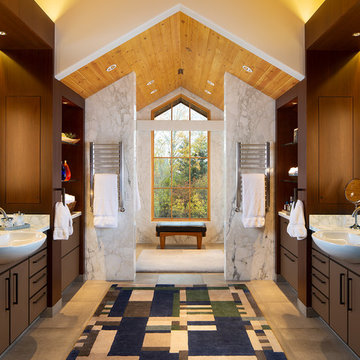
Imagen de cuarto de baño principal rural extra grande con losas de piedra, armarios con paneles lisos, suelo de piedra caliza, encimera de mármol, puertas de armario marrones, baldosas y/o azulejos blancos y ventanas
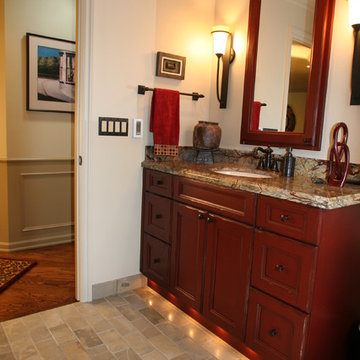
Foto de cuarto de baño rústico de tamaño medio con lavabo bajoencimera, armarios tipo mueble, puertas de armario con efecto envejecido, encimera de granito, baldosas y/o azulejos beige, baldosas y/o azulejos de piedra, paredes blancas y suelo de piedra caliza
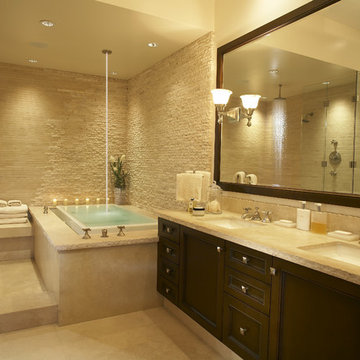
Surrounded by hand-chiseled stone walls, the infinity tub’s continuously cascading water cultivates an air of tranquility in the master ensuite retreat
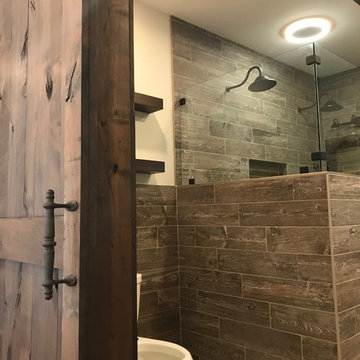
Imagen de cuarto de baño principal rústico de tamaño medio con paredes beige, suelo de piedra caliza, suelo beige, ducha esquinera, sanitario de una pieza, baldosas y/o azulejos marrones, baldosas y/o azulejos de porcelana y ducha con puerta con bisagras
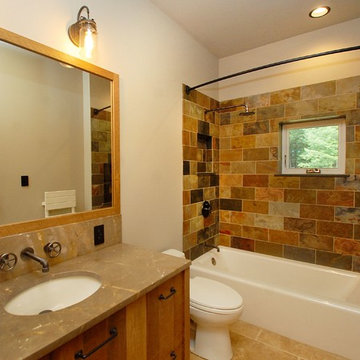
www.gordondixonconstruction.com
Imagen de cuarto de baño infantil rústico de tamaño medio con armarios con paneles lisos, puertas de armario de madera oscura, bañera empotrada, combinación de ducha y bañera, sanitario de dos piezas, baldosas y/o azulejos multicolor, baldosas y/o azulejos de pizarra, paredes grises, suelo de piedra caliza, lavabo bajoencimera, encimera de esteatita, suelo beige y ducha con cortina
Imagen de cuarto de baño infantil rústico de tamaño medio con armarios con paneles lisos, puertas de armario de madera oscura, bañera empotrada, combinación de ducha y bañera, sanitario de dos piezas, baldosas y/o azulejos multicolor, baldosas y/o azulejos de pizarra, paredes grises, suelo de piedra caliza, lavabo bajoencimera, encimera de esteatita, suelo beige y ducha con cortina
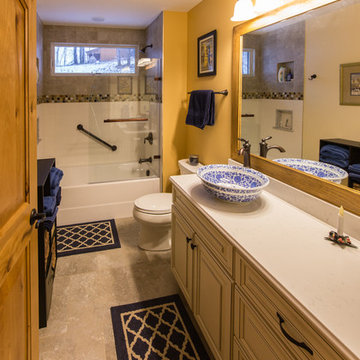
Foto de cuarto de baño rústico de tamaño medio con armarios con paneles con relieve, puertas de armario beige, bañera empotrada, combinación de ducha y bañera, sanitario de dos piezas, paredes amarillas, suelo de piedra caliza, aseo y ducha, lavabo sobreencimera, encimera de mármol, suelo beige y ducha con puerta corredera
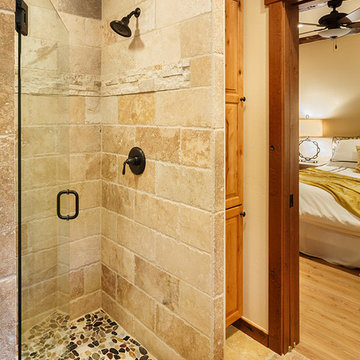
The Barn was transformed into a Guest house. This is the tile pattern in the Master Bath. We used Travertine color Noche for a warm and rustic feel. River rock is in the floor of the shower.
Tim Flanagan Architect
Veritas General Contractor
Finewood Interiors for cabinetry
Light and Tile Art for lighting and tile and counter tops.
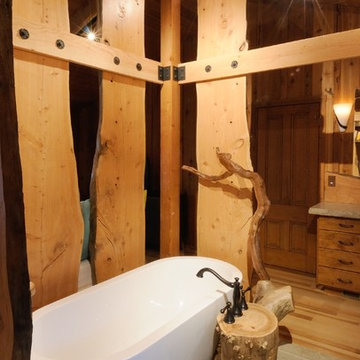
Before and After shot of rustic renovation...free standing tub converted with modern appeal...Surrounded by slabs of Cypress. Tub filler is mounted on maple tree stump. Preliminary photos of the project finish...More to come soon.
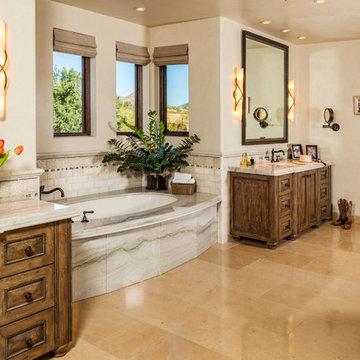
Serene and elegant master bath with two vanities, bay window for tub, quartzite countertops and lovely tile backsplash.
Designed by Design Directives, LLC., who are based in Scottsdale and serving throughout Phoenix, Paradise Valley, Cave Creek, Carefree, and Sedona.
For more about Design Directives, click here: https://susanherskerasid.com/
To learn more about this project, click here: https://susanherskerasid.com/urban-ranch/
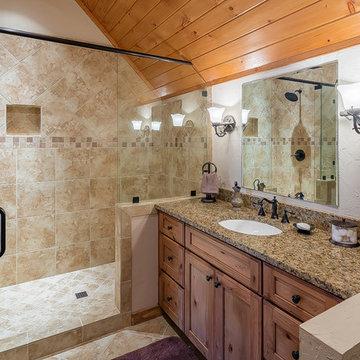
Photography by Bernard Russo
Diseño de cuarto de baño rústico de tamaño medio con armarios con paneles empotrados, puertas de armario de madera oscura, ducha empotrada, baldosas y/o azulejos beige, paredes blancas, aseo y ducha, lavabo bajoencimera, encimera de granito, baldosas y/o azulejos de piedra y suelo de piedra caliza
Diseño de cuarto de baño rústico de tamaño medio con armarios con paneles empotrados, puertas de armario de madera oscura, ducha empotrada, baldosas y/o azulejos beige, paredes blancas, aseo y ducha, lavabo bajoencimera, encimera de granito, baldosas y/o azulejos de piedra y suelo de piedra caliza
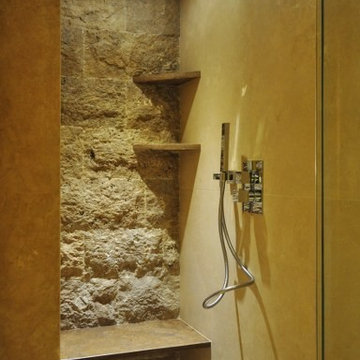
DIEGO STOCCO
Modelo de cuarto de baño principal rural grande con armarios con paneles lisos, puertas de armario de madera clara, ducha empotrada, losas de piedra, suelo de piedra caliza y encimera de madera
Modelo de cuarto de baño principal rural grande con armarios con paneles lisos, puertas de armario de madera clara, ducha empotrada, losas de piedra, suelo de piedra caliza y encimera de madera
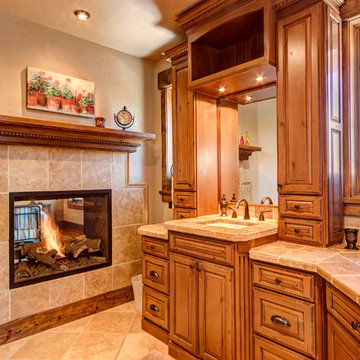
Ejemplo de cuarto de baño principal rural grande con armarios con puertas mallorquinas, puertas de armario de madera en tonos medios, bañera encastrada, ducha empotrada, baldosas y/o azulejos beige, baldosas y/o azulejos de piedra caliza, suelo de piedra caliza, lavabo bajoencimera, encimera de piedra caliza, suelo multicolor, ducha con puerta con bisagras, encimeras multicolor y paredes beige
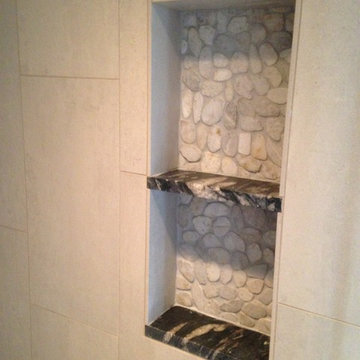
Cochrane Floors & More
This shower niche boasted a granite ledge to natch the top of the shower bench and vanity counter. At the client's request we refrained from using tile trim because we had a through-body porcelain tile being used on the walls.
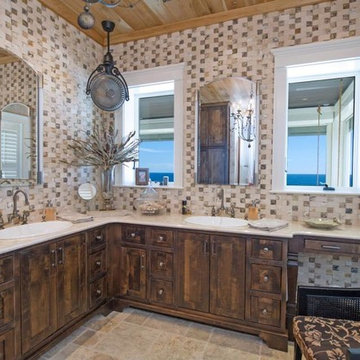
Modelo de cuarto de baño principal rural de tamaño medio con armarios con paneles lisos, puertas de armario de madera en tonos medios, baldosas y/o azulejos beige, baldosas y/o azulejos de cerámica, paredes beige, suelo de piedra caliza, lavabo encastrado, encimera de cuarzo compacto y suelo beige
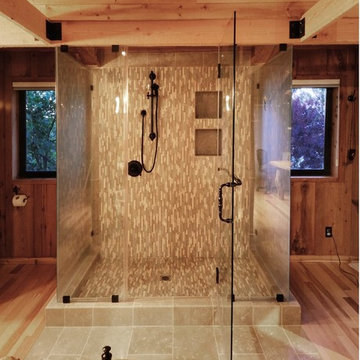
Morse Remodeling designed and constructed this uniquely configured guest suite renovation to a country estate in rural Yolo County of Northern California. Custom design entailed the creation of an open suite with a bathing area separated from the bed by large slabs of Cypress tress. A shower was added to the center axis of the room, and a wet location was created for a shower and soaking tub by screening the existing room with the giant wood slabs. A private water closet was nestled in the corner. Natural wood was used for almost all finishes with the exception of the wet room. A tree trunk was selected as the pedestal for the tub filler and natural branches were collected and used as towel racks, shelf supports, and workbench leg. A truly unique, rustic ranch retreat!
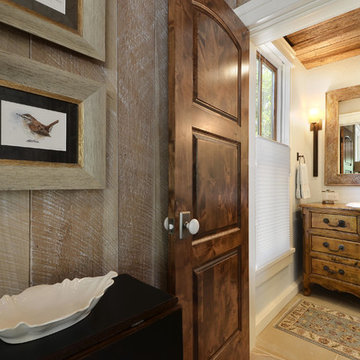
The casita contains a 3-piece bath designed and built by Southern Landscape. The natural stone floor is complemented by the subway tile and aged-cedar ceiling.
229 ideas para cuartos de baño rústicos con suelo de piedra caliza
5