230 ideas para cuartos de baño rústicos con suelo de piedra caliza
Filtrar por
Presupuesto
Ordenar por:Popular hoy
61 - 80 de 230 fotos
Artículo 1 de 3
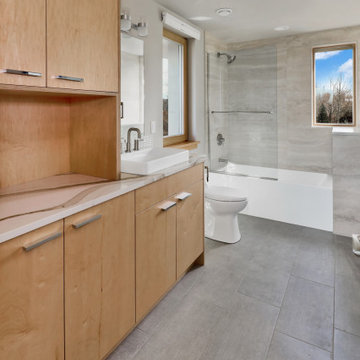
The Twin Peaks Passive House + ADU was designed and built to remain resilient in the face of natural disasters. Fortunately, the same great building strategies and design that provide resilience also provide a home that is incredibly comfortable and healthy while also visually stunning.
This home’s journey began with a desire to design and build a house that meets the rigorous standards of Passive House. Before beginning the design/ construction process, the homeowners had already spent countless hours researching ways to minimize their global climate change footprint. As with any Passive House, a large portion of this research was focused on building envelope design and construction. The wall assembly is combination of six inch Structurally Insulated Panels (SIPs) and 2x6 stick frame construction filled with blown in insulation. The roof assembly is a combination of twelve inch SIPs and 2x12 stick frame construction filled with batt insulation. The pairing of SIPs and traditional stick framing allowed for easy air sealing details and a continuous thermal break between the panels and the wall framing.
Beyond the building envelope, a number of other high performance strategies were used in constructing this home and ADU such as: battery storage of solar energy, ground source heat pump technology, Heat Recovery Ventilation, LED lighting, and heat pump water heating technology.
In addition to the time and energy spent on reaching Passivhaus Standards, thoughtful design and carefully chosen interior finishes coalesce at the Twin Peaks Passive House + ADU into stunning interiors with modern farmhouse appeal. The result is a graceful combination of innovation, durability, and aesthetics that will last for a century to come.
Despite the requirements of adhering to some of the most rigorous environmental standards in construction today, the homeowners chose to certify both their main home and their ADU to Passive House Standards. From a meticulously designed building envelope that tested at 0.62 ACH50, to the extensive solar array/ battery bank combination that allows designated circuits to function, uninterrupted for at least 48 hours, the Twin Peaks Passive House has a long list of high performance features that contributed to the completion of this arduous certification process. The ADU was also designed and built with these high standards in mind. Both homes have the same wall and roof assembly ,an HRV, and a Passive House Certified window and doors package. While the main home includes a ground source heat pump that warms both the radiant floors and domestic hot water tank, the more compact ADU is heated with a mini-split ductless heat pump. The end result is a home and ADU built to last, both of which are a testament to owners’ commitment to lessen their impact on the environment.
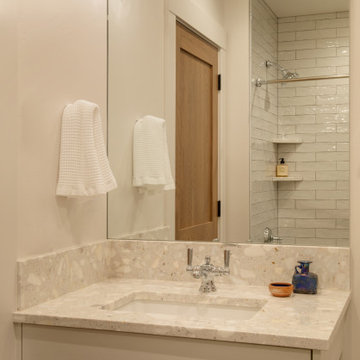
Imagen de cuarto de baño único y a medida rural con armarios estilo shaker, suelo de piedra caliza, aseo y ducha, lavabo bajoencimera, encimera de cuarzo compacto y encimeras blancas
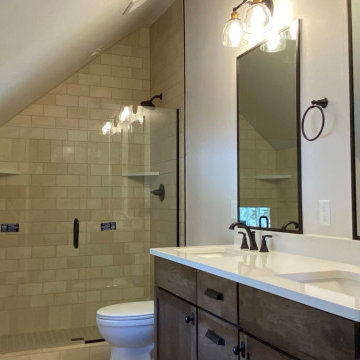
Diseño de cuarto de baño doble y a medida rústico con armarios estilo shaker, puertas de armario marrones, sanitario de una pieza, baldosas y/o azulejos grises, baldosas y/o azulejos de piedra caliza, paredes grises, suelo de piedra caliza, lavabo bajoencimera, encimera de cuarcita, suelo gris, ducha con puerta con bisagras, encimeras blancas y hornacina
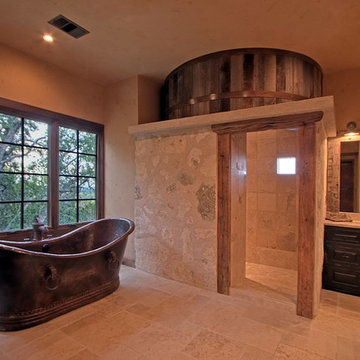
photo credit: Sam Stanton
Modelo de cuarto de baño principal rural de tamaño medio sin sin inodoro con armarios con paneles con relieve, puertas de armario de madera en tonos medios, bañera exenta, baldosas y/o azulejos beige, baldosas y/o azulejos de piedra, paredes beige, suelo de piedra caliza, lavabo bajoencimera, encimera de cuarzo compacto, suelo beige y ducha abierta
Modelo de cuarto de baño principal rural de tamaño medio sin sin inodoro con armarios con paneles con relieve, puertas de armario de madera en tonos medios, bañera exenta, baldosas y/o azulejos beige, baldosas y/o azulejos de piedra, paredes beige, suelo de piedra caliza, lavabo bajoencimera, encimera de cuarzo compacto, suelo beige y ducha abierta
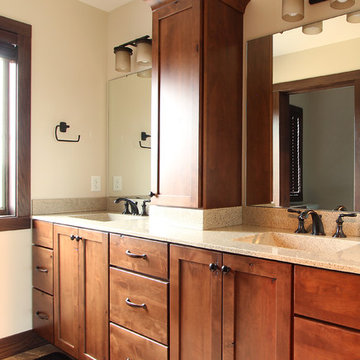
Double vanity in guest bathroom. Drawer storage and a wall cabinet to the countertop separates the sink areas. integrated sinks makes these vanity countertops easy to clean.
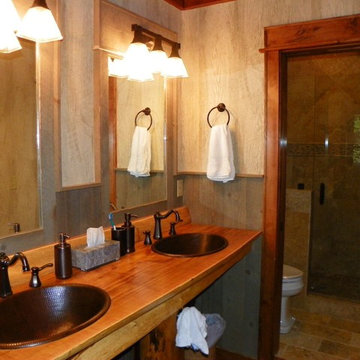
Ejemplo de cuarto de baño rústico pequeño con armarios abiertos, suelo de piedra caliza, lavabo encastrado y encimera de madera
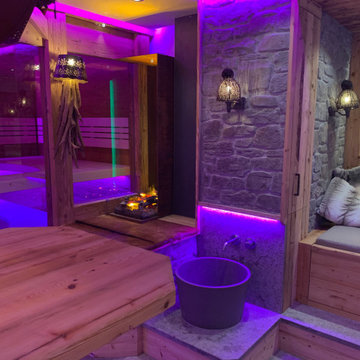
Blick von der Bar
Imagen de sauna única rural extra grande con armarios con paneles lisos, puertas de armario marrones, jacuzzi, ducha a ras de suelo, sanitario de dos piezas, baldosas y/o azulejos verdes, baldosas y/o azulejos de cerámica, paredes rojas, suelo de piedra caliza, lavabo de seno grande, encimera de granito, suelo multicolor, ducha con puerta con bisagras, encimeras marrones, banco de ducha, bandeja y piedra
Imagen de sauna única rural extra grande con armarios con paneles lisos, puertas de armario marrones, jacuzzi, ducha a ras de suelo, sanitario de dos piezas, baldosas y/o azulejos verdes, baldosas y/o azulejos de cerámica, paredes rojas, suelo de piedra caliza, lavabo de seno grande, encimera de granito, suelo multicolor, ducha con puerta con bisagras, encimeras marrones, banco de ducha, bandeja y piedra
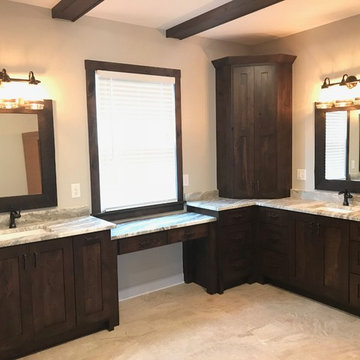
Modelo de cuarto de baño principal rústico de tamaño medio con armarios estilo shaker, puertas de armario de madera en tonos medios, paredes beige, suelo de piedra caliza, lavabo bajoencimera, encimera de granito, suelo beige y encimeras grises
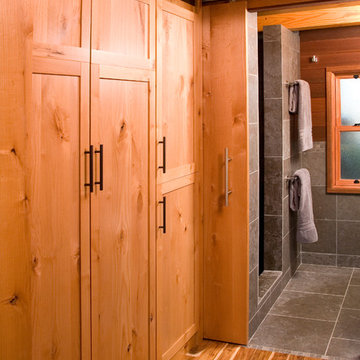
I designed deep storage/closet space across from the desk and handy to the bathroom. Notice the bathroom door is installed on "barn door" hardware and pockets into a slot adjacent to the closet. This functional design approach saves floor space, and I think it adds beauty and interest to the interior design detailing.
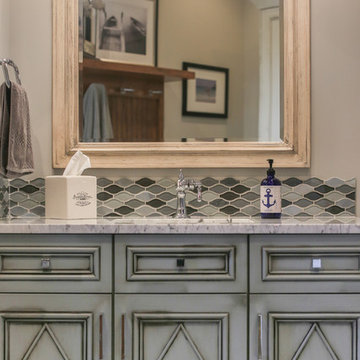
Designed by Melodie Durham of Durham Designs & Consulting, LLC.
Photo by Livengood Photographs [www.livengoodphotographs.com/design].
Imagen de cuarto de baño rural grande con armarios tipo mueble, puertas de armario con efecto envejecido, bañera encastrada, sanitario de dos piezas, baldosas y/o azulejos grises, paredes grises, lavabo bajoencimera, encimera de mármol, ducha esquinera, baldosas y/o azulejos de vidrio laminado y suelo de piedra caliza
Imagen de cuarto de baño rural grande con armarios tipo mueble, puertas de armario con efecto envejecido, bañera encastrada, sanitario de dos piezas, baldosas y/o azulejos grises, paredes grises, lavabo bajoencimera, encimera de mármol, ducha esquinera, baldosas y/o azulejos de vidrio laminado y suelo de piedra caliza
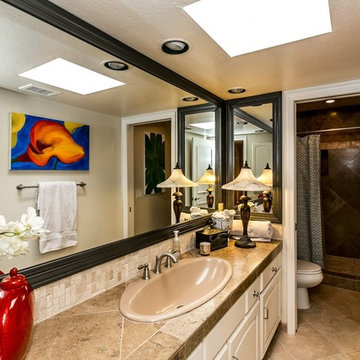
The bathroom vanity countertop, floor tile and shower feature the dark mocha tones of Authentic Durango Noche marble limestone tile. The backsplash is Authentic Durango Ancient Veracruz in a mosaic pattern.
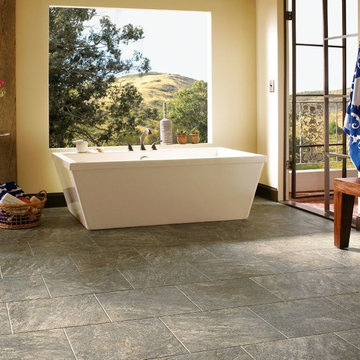
asian style bathroom, Armstong
Diseño de cuarto de baño principal rústico grande con suelo de piedra caliza, bañera exenta y paredes amarillas
Diseño de cuarto de baño principal rústico grande con suelo de piedra caliza, bañera exenta y paredes amarillas
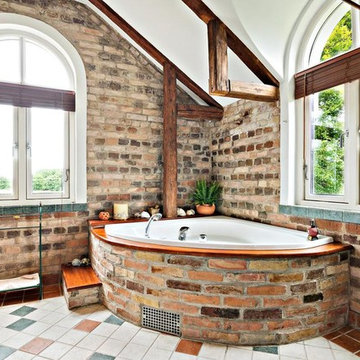
Ejemplo de cuarto de baño rústico de tamaño medio con armarios abiertos, baldosas y/o azulejos blancos, baldosas y/o azulejos de cerámica, paredes marrones y suelo de piedra caliza
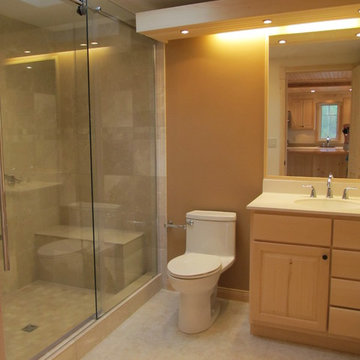
The marble tile shower has a barn-style sliding shower door. Even small spaces need a well designed lighting plan; the bath’s skylight provides natural lighting, while the floating light shelf with small puck lights and a hidden strip light at the rear provide additional lighting.
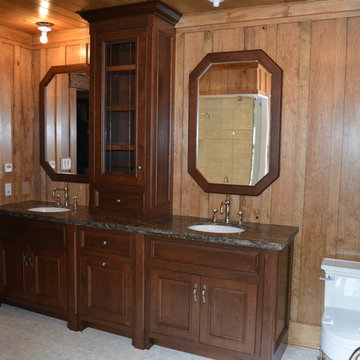
Imagen de cuarto de baño principal rural de tamaño medio con lavabo bajoencimera, puertas de armario de madera en tonos medios, encimera de granito, suelo de piedra caliza, armarios con paneles empotrados y paredes marrones
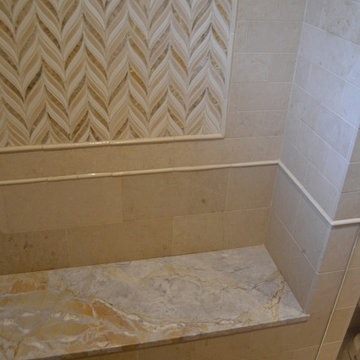
A beautiful custom panel made by Encore Ceramics is paired with creamy limestone wall tiles and a marble bench in the shower
Imagen de cuarto de baño infantil rural con ducha empotrada, baldosas y/o azulejos beige, baldosas y/o azulejos en mosaico, paredes beige y suelo de piedra caliza
Imagen de cuarto de baño infantil rural con ducha empotrada, baldosas y/o azulejos beige, baldosas y/o azulejos en mosaico, paredes beige y suelo de piedra caliza
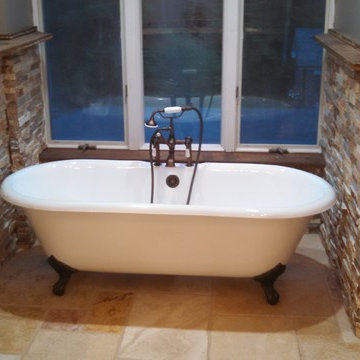
Complete master bath remodel in Fredericksburg, VA with 8 foot walk in shower with natural stone. Featuring a claw foot tub and reclaimed wood.
Foto de cuarto de baño principal rústico grande con bañera con patas, ducha abierta, paredes azules, suelo de piedra caliza y suelo marrón
Foto de cuarto de baño principal rústico grande con bañera con patas, ducha abierta, paredes azules, suelo de piedra caliza y suelo marrón
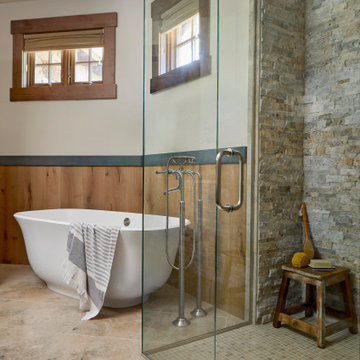
A fun and colorful bathroom with plenty of space. A traditional style bathtub and filler nestle in the angle of the wall and is surround by warm wood wainscotting. The stone shower walls add beautiful texture while 2 sides of glass enhance the open feeling in the bathroom.
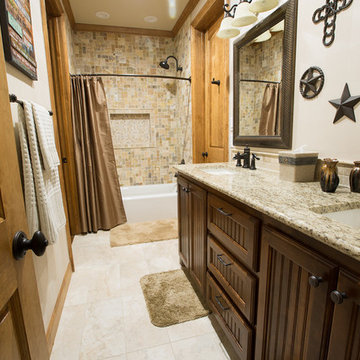
barndominium secondary bath room
Modelo de cuarto de baño principal rural de tamaño medio con armarios con paneles empotrados, puertas de armario de madera en tonos medios, bañera empotrada, combinación de ducha y bañera, baldosas y/o azulejos beige, baldosas y/o azulejos grises, baldosas y/o azulejos de piedra, paredes blancas, suelo de piedra caliza, lavabo bajoencimera y encimera de granito
Modelo de cuarto de baño principal rural de tamaño medio con armarios con paneles empotrados, puertas de armario de madera en tonos medios, bañera empotrada, combinación de ducha y bañera, baldosas y/o azulejos beige, baldosas y/o azulejos grises, baldosas y/o azulejos de piedra, paredes blancas, suelo de piedra caliza, lavabo bajoencimera y encimera de granito
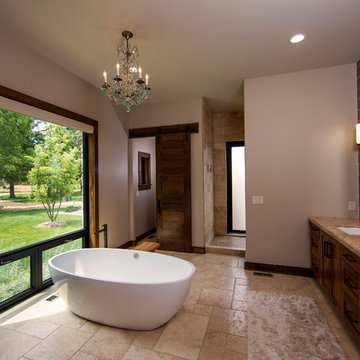
© Randy Tobias Photography. All rights reserved.
Ejemplo de cuarto de baño principal rústico extra grande con armarios estilo shaker, puertas de armario de madera en tonos medios, bañera exenta, ducha abierta, baldosas y/o azulejos grises, baldosas y/o azulejos de vidrio, paredes beige, suelo de piedra caliza, lavabo bajoencimera, encimera de cemento, suelo beige y ducha abierta
Ejemplo de cuarto de baño principal rústico extra grande con armarios estilo shaker, puertas de armario de madera en tonos medios, bañera exenta, ducha abierta, baldosas y/o azulejos grises, baldosas y/o azulejos de vidrio, paredes beige, suelo de piedra caliza, lavabo bajoencimera, encimera de cemento, suelo beige y ducha abierta
230 ideas para cuartos de baño rústicos con suelo de piedra caliza
4