860 ideas para cuartos de baño rústicos con puertas de armario marrones
Filtrar por
Presupuesto
Ordenar por:Popular hoy
101 - 120 de 860 fotos
Artículo 1 de 3
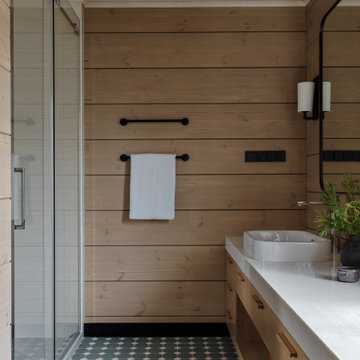
Foto de cuarto de baño blanco y madera rústico con armarios con paneles lisos, puertas de armario marrones, ducha empotrada, sanitario de una pieza, paredes beige, suelo con mosaicos de baldosas, lavabo sobreencimera, suelo verde, ducha con puerta corredera, encimeras blancas, madera y madera
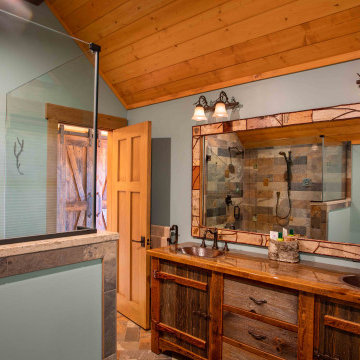
We love it when a home becomes a family compound with wonderful history. That is exactly what this home on Mullet Lake is. The original cottage was built by our client’s father and enjoyed by the family for years. It finally came to the point that there was simply not enough room and it lacked some of the efficiencies and luxuries enjoyed in permanent residences. The cottage is utilized by several families and space was needed to allow for summer and holiday enjoyment. The focus was on creating additional space on the second level, increasing views of the lake, moving interior spaces and the need to increase the ceiling heights on the main level. All these changes led for the need to start over or at least keep what we could and add to it. The home had an excellent foundation, in more ways than one, so we started from there.
It was important to our client to create a northern Michigan cottage using low maintenance exterior finishes. The interior look and feel moved to more timber beam with pine paneling to keep the warmth and appeal of our area. The home features 2 master suites, one on the main level and one on the 2nd level with a balcony. There are 4 additional bedrooms with one also serving as an office. The bunkroom provides plenty of sleeping space for the grandchildren. The great room has vaulted ceilings, plenty of seating and a stone fireplace with vast windows toward the lake. The kitchen and dining are open to each other and enjoy the view.
The beach entry provides access to storage, the 3/4 bath, and laundry. The sunroom off the dining area is a great extension of the home with 180 degrees of view. This allows a wonderful morning escape to enjoy your coffee. The covered timber entry porch provides a direct view of the lake upon entering the home. The garage also features a timber bracketed shed roof system which adds wonderful detail to garage doors.
The home’s footprint was extended in a few areas to allow for the interior spaces to work with the needs of the family. Plenty of living spaces for all to enjoy as well as bedrooms to rest their heads after a busy day on the lake. This will be enjoyed by generations to come.
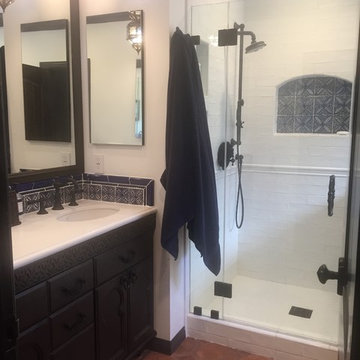
Spanish style bathroom with Moroccan influence
Imagen de cuarto de baño principal rural de tamaño medio con armarios tipo mueble, puertas de armario marrones, bañera encastrada, sanitario de una pieza, baldosas y/o azulejos blancos, baldosas y/o azulejos de cemento, paredes blancas, suelo de baldosas de terracota, lavabo encastrado, encimera de cuarzo compacto, suelo rojo y ducha con puerta con bisagras
Imagen de cuarto de baño principal rural de tamaño medio con armarios tipo mueble, puertas de armario marrones, bañera encastrada, sanitario de una pieza, baldosas y/o azulejos blancos, baldosas y/o azulejos de cemento, paredes blancas, suelo de baldosas de terracota, lavabo encastrado, encimera de cuarzo compacto, suelo rojo y ducha con puerta con bisagras
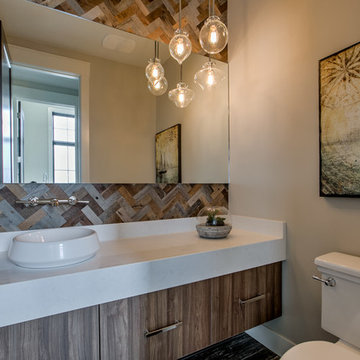
Ejemplo de cuarto de baño principal rural grande con armarios con paneles lisos, sanitario de dos piezas, suelo de baldosas de porcelana, lavabo sobreencimera, encimera de cuarcita, puertas de armario marrones, baldosas y/o azulejos de piedra, paredes beige y suelo marrón
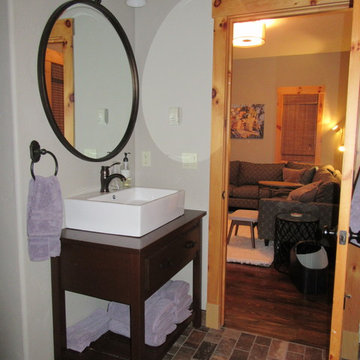
This powder bath got a new look with new lighting and mirror and we refinished the wood vanity to match wood floor and retiled the floor with the brick style porcelain tile. New paint- bronze faucet and hardware and mirror frame to add some rustic touches.
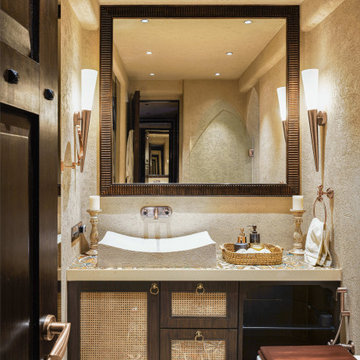
The lime-plastered walls exude vintage allure,
Transforming the bathroom to rustic Moroccan pure.
Raw and natural, its beauty is sublime,
With wooden vanity and cane shutters, playful in time.
Rustic copper tiles, worn out and aged,
Add old charm, as if history's been engaged.
Captivating and unique, this sanctuary stands,
A blend of cultures, where elegance expands.
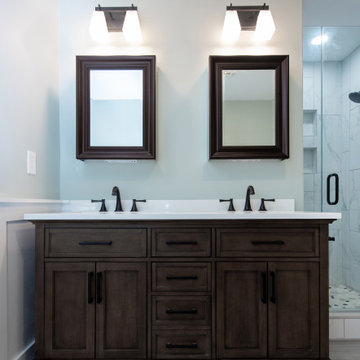
This remodel began as a powder bathroom and hall bathroom project, giving the powder bath a beautiful shaker style wainscoting and completely remodeling the second-floor hall bath. The second-floor hall bathroom features a mosaic tile accent, subway tile used for the entire shower, brushed nickel finishes, and a beautiful dark grey stained vanity with a quartz countertop. Once the powder bath and hall bathroom was complete, the homeowner decided to immediately pursue the master bathroom, creating a stunning, relaxing space. The master bathroom received the same styled wainscotting as the powder bath, as well as a free-standing tub, oil-rubbed bronze finishes, and porcelain tile flooring.

Das Kunststoffenster wurde ein wenig überarbeitet und Aufgehübscht, so daß der unschöne Kellerschacht nicht mehr zu sehen ist.
Diseño de sauna única rural extra grande con armarios con paneles lisos, puertas de armario marrones, jacuzzi, ducha a ras de suelo, sanitario de dos piezas, baldosas y/o azulejos verdes, baldosas y/o azulejos de cerámica, paredes rojas, suelo de piedra caliza, lavabo de seno grande, encimera de granito, suelo multicolor, ducha con puerta con bisagras, encimeras marrones, banco de ducha, bandeja y piedra
Diseño de sauna única rural extra grande con armarios con paneles lisos, puertas de armario marrones, jacuzzi, ducha a ras de suelo, sanitario de dos piezas, baldosas y/o azulejos verdes, baldosas y/o azulejos de cerámica, paredes rojas, suelo de piedra caliza, lavabo de seno grande, encimera de granito, suelo multicolor, ducha con puerta con bisagras, encimeras marrones, banco de ducha, bandeja y piedra
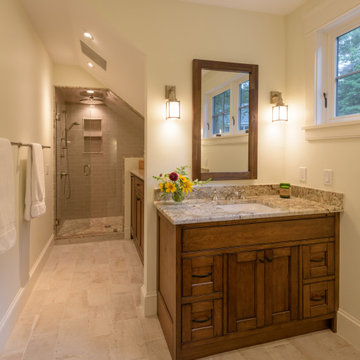
Foto de cuarto de baño principal, único y a medida rural con puertas de armario marrones, ducha empotrada, paredes blancas, lavabo bajoencimera, suelo beige, ducha con puerta con bisagras y hornacina

Diseño de cuarto de baño principal, único y a medida rústico de tamaño medio con armarios con paneles lisos, puertas de armario marrones, bañera empotrada, paredes blancas, suelo de baldosas de cerámica, lavabo encastrado, encimera de acrílico, suelo beige y encimeras beige
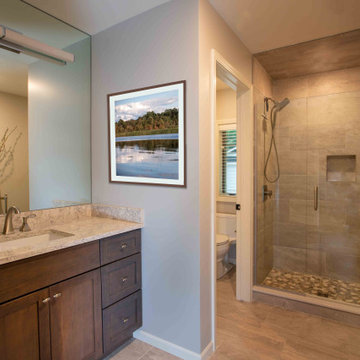
The client came to us to assist with transforming their small family cabin into a year-round residence that would continue the family legacy. The home was originally built by our client’s grandfather so keeping much of the existing interior woodwork and stone masonry fireplace was a must. They did not want to lose the rustic look and the warmth of the pine paneling. The view of Lake Michigan was also to be maintained. It was important to keep the home nestled within its surroundings.
There was a need to update the kitchen, add a laundry & mud room, install insulation, add a heating & cooling system, provide additional bedrooms and more bathrooms. The addition to the home needed to look intentional and provide plenty of room for the entire family to be together. Low maintenance exterior finish materials were used for the siding and trims as well as natural field stones at the base to match the original cabin’s charm.
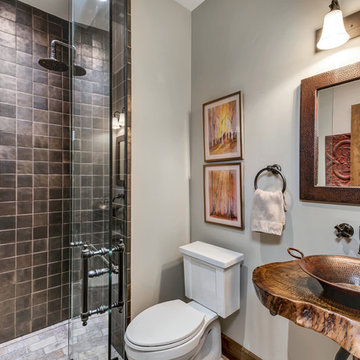
Brad Scott Photography
Ejemplo de cuarto de baño rural pequeño con armarios abiertos, puertas de armario marrones, ducha a ras de suelo, sanitario de una pieza, baldosas y/o azulejos marrones, baldosas y/o azulejos de metal, paredes grises, suelo de baldosas de porcelana, aseo y ducha, lavabo sobreencimera, encimera de madera, suelo multicolor, ducha abierta y encimeras marrones
Ejemplo de cuarto de baño rural pequeño con armarios abiertos, puertas de armario marrones, ducha a ras de suelo, sanitario de una pieza, baldosas y/o azulejos marrones, baldosas y/o azulejos de metal, paredes grises, suelo de baldosas de porcelana, aseo y ducha, lavabo sobreencimera, encimera de madera, suelo multicolor, ducha abierta y encimeras marrones
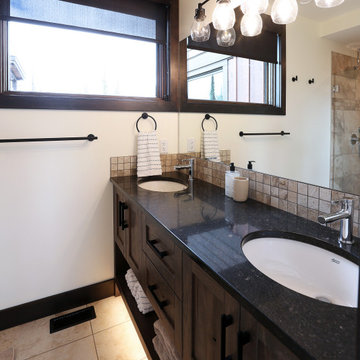
Master ensuite with custom tile shower, double vanity, and natural light.
Foto de cuarto de baño principal, doble y flotante rústico con armarios estilo shaker, puertas de armario marrones, bidé, baldosas y/o azulejos beige, baldosas y/o azulejos de porcelana, paredes blancas, suelo de baldosas de porcelana, lavabo bajoencimera, encimera de cuarcita, suelo beige, encimeras negras y banco de ducha
Foto de cuarto de baño principal, doble y flotante rústico con armarios estilo shaker, puertas de armario marrones, bidé, baldosas y/o azulejos beige, baldosas y/o azulejos de porcelana, paredes blancas, suelo de baldosas de porcelana, lavabo bajoencimera, encimera de cuarcita, suelo beige, encimeras negras y banco de ducha
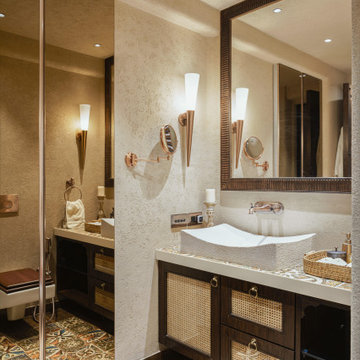
The lime-plastered walls exude vintage allure,
Transforming the bathroom to rustic Moroccan pure.
Raw and natural, its beauty is sublime,
With wooden vanity and cane shutters, playful in time.
Rustic copper tiles, worn out and aged,
Add old charm, as if history's been engaged.
Captivating and unique, this sanctuary stands,
A blend of cultures, where elegance expands.
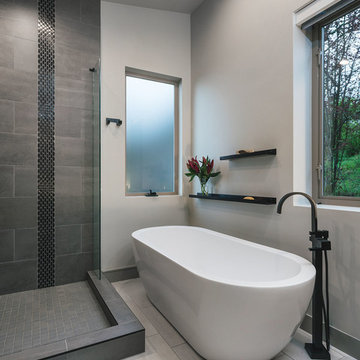
Master bath with a long double vanity and a lot of storage.
Imagen de cuarto de baño principal rústico grande con armarios estilo shaker, puertas de armario marrones, bañera exenta, ducha esquinera, sanitario de una pieza, baldosas y/o azulejos grises, paredes blancas, suelo de azulejos de cemento, lavabo encastrado, encimera de cuarzo compacto, ducha con puerta con bisagras y encimeras grises
Imagen de cuarto de baño principal rústico grande con armarios estilo shaker, puertas de armario marrones, bañera exenta, ducha esquinera, sanitario de una pieza, baldosas y/o azulejos grises, paredes blancas, suelo de azulejos de cemento, lavabo encastrado, encimera de cuarzo compacto, ducha con puerta con bisagras y encimeras grises
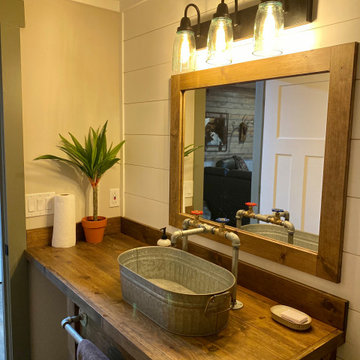
Galvanized vessel sink with matching galvanized faucet. custom built matching mirror.
Diseño de cuarto de baño único y a medida rural de tamaño medio con armarios tipo mueble, puertas de armario marrones, ducha abierta, sanitario de una pieza, paredes blancas, suelo vinílico, aseo y ducha, lavabo sobreencimera, encimera de madera, suelo gris, encimeras marrones, machihembrado y machihembrado
Diseño de cuarto de baño único y a medida rural de tamaño medio con armarios tipo mueble, puertas de armario marrones, ducha abierta, sanitario de una pieza, paredes blancas, suelo vinílico, aseo y ducha, lavabo sobreencimera, encimera de madera, suelo gris, encimeras marrones, machihembrado y machihembrado
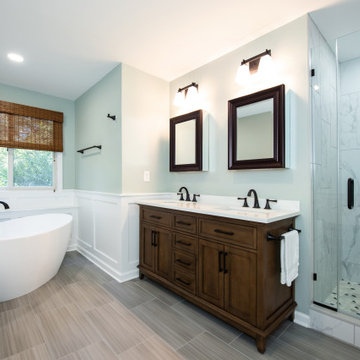
This remodel began as a powder bathroom and hall bathroom project, giving the powder bath a beautiful shaker style wainscoting and completely remodeling the second-floor hall bath. The second-floor hall bathroom features a mosaic tile accent, subway tile used for the entire shower, brushed nickel finishes, and a beautiful dark grey stained vanity with a quartz countertop. Once the powder bath and hall bathroom was complete, the homeowner decided to immediately pursue the master bathroom, creating a stunning, relaxing space. The master bathroom received the same styled wainscotting as the powder bath, as well as a free-standing tub, oil-rubbed bronze finishes, and porcelain tile flooring.
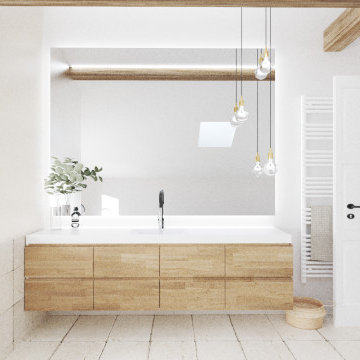
Ejemplo de cuarto de baño principal, único y flotante rural de tamaño medio sin sin inodoro con puertas de armario marrones, bañera encastrada, baldosas y/o azulejos beige, baldosas y/o azulejos de piedra, paredes blancas, lavabo encastrado, encimera de acrílico, ducha abierta, encimeras blancas y hornacina
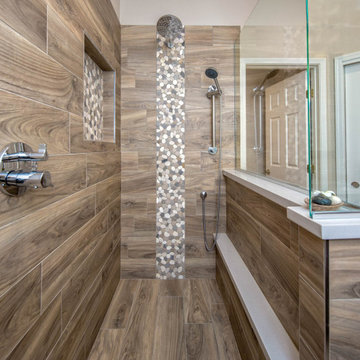
Master Bathroom with warmth and ease of use, second story bathroom with linear drain (Zero Entry) and recessed medicine cabinets that look like framed mirrors matching vanity cabinets.
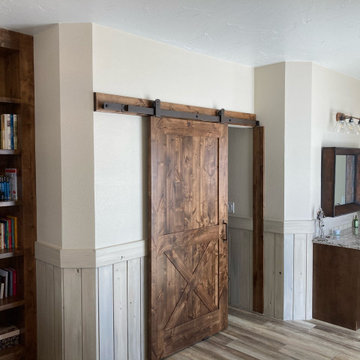
Modelo de cuarto de baño principal, único y a medida rústico pequeño con armarios estilo shaker, puertas de armario marrones, bañera exenta, sanitario de dos piezas, baldosas y/o azulejos beige, baldosas y/o azulejos de cemento, paredes beige, suelo de baldosas de porcelana, lavabo encastrado, encimera de cuarzo compacto, suelo gris, ducha con puerta con bisagras, encimeras beige, banco de ducha y boiserie
860 ideas para cuartos de baño rústicos con puertas de armario marrones
6