816 ideas para cuartos de baño de estilo americano con puertas de armario marrones
Filtrar por
Presupuesto
Ordenar por:Popular hoy
1 - 20 de 816 fotos
Artículo 1 de 3
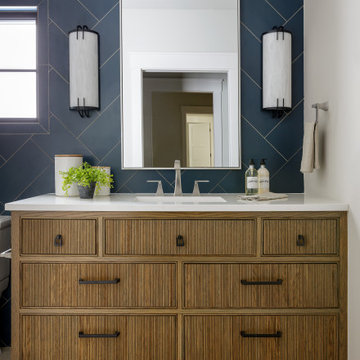
Diseño de cuarto de baño principal, único y de pie de estilo americano pequeño con puertas de armario marrones, baldosas y/o azulejos blancos, baldosas y/o azulejos de cerámica, paredes grises, lavabo bajoencimera, encimera de cuarcita y encimeras blancas

Modelo de cuarto de baño único y de pie de estilo americano pequeño con armarios tipo mueble, puertas de armario marrones, ducha esquinera, baldosas y/o azulejos blancos, baldosas y/o azulejos de cerámica, paredes blancas, suelo de baldosas de cerámica, aseo y ducha, lavabo integrado, encimera de cuarzo compacto, suelo blanco, ducha con cortina y encimeras amarillas

Our master bathrooms will give you all the room you need for your morning and evening routines. With a double vanity and separate wet room, you are sure to fall in love with your new master bathroom.
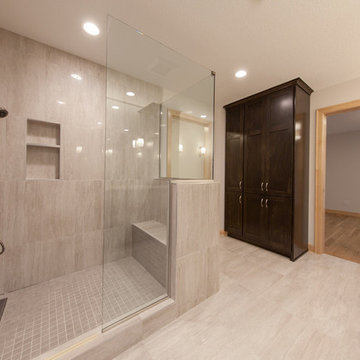
Diseño de cuarto de baño principal de estilo americano grande con armarios estilo shaker, puertas de armario marrones, ducha abierta, baldosas y/o azulejos grises, baldosas y/o azulejos de cerámica, paredes grises, suelo de baldosas de cerámica, lavabo bajoencimera, suelo gris y ducha abierta
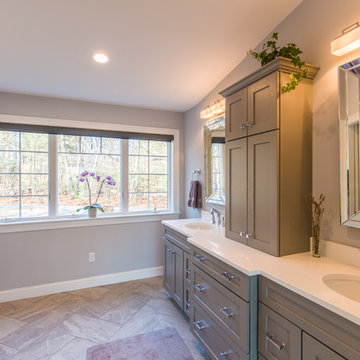
Photo by Jack Michaud
Diseño de cuarto de baño principal de estilo americano de tamaño medio con armarios estilo shaker, puertas de armario marrones, ducha doble, sanitario de dos piezas, baldosas y/o azulejos blancos, baldosas y/o azulejos de cemento, paredes blancas, suelo de baldosas de porcelana, lavabo bajoencimera y encimera de acrílico
Diseño de cuarto de baño principal de estilo americano de tamaño medio con armarios estilo shaker, puertas de armario marrones, ducha doble, sanitario de dos piezas, baldosas y/o azulejos blancos, baldosas y/o azulejos de cemento, paredes blancas, suelo de baldosas de porcelana, lavabo bajoencimera y encimera de acrílico
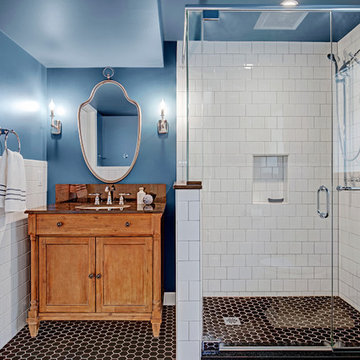
Our clients loved their homes location but needed more space. We added two bedrooms and a bathroom to the top floor and dug out the basement to make a daylight living space with a rec room, laundry, office and additional bath.
Although costly, this is a huge improvement to the home and they got all that they hoped for.
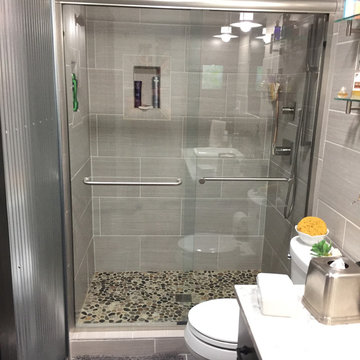
This bathroom remodel features Dura Supreme cabinetry in the Camden Maple door style in a Cocoa Brown stain. Cabinet hardware by Stone Harbor. Counter top is the Viatera Rococo (pale eggshell with gray marbling) quartz surface - made in the USA, durable, hygienic, stain resistant, low maintenance quartz with a 15 year transferable warranty. Client also replaced the old bathtub with a tiled walk in shower.
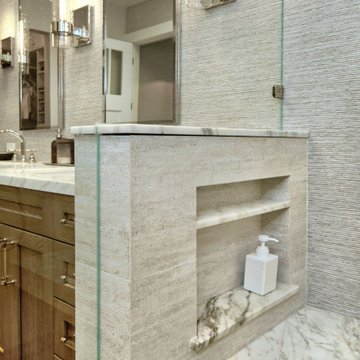
Imagen de cuarto de baño principal, doble y de pie de estilo americano grande con armarios con paneles lisos, puertas de armario marrones, ducha empotrada, sanitario de dos piezas, baldosas y/o azulejos blancos, baldosas y/o azulejos de porcelana, paredes grises, suelo de baldosas de porcelana, lavabo bajoencimera, encimera de cuarcita, suelo marrón, ducha con puerta con bisagras, encimeras blancas y hornacina
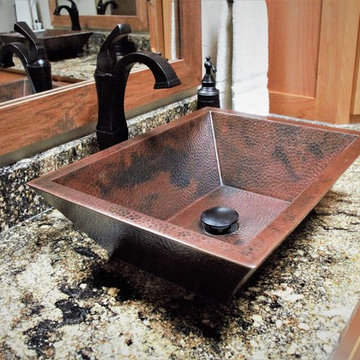
This rustic master bath came to life after our client found her dream bathroom and shared her ideas with our company. We were able to recreate the image to fit into the space and with the selections chosen by the client.
Beautiful alder custom cabinetry complimented the Deigo II series vessel sinks with the Venetian bronze mounted faucets. The Coronado Stone Carmel Mountain veneer brought in the outdoors of the mountains right into the home.
Our crews were able to build the solid wood barn door by hand with the wood to match the cabinetry throughout. Legacy adobe tile carried out through the shower and tub deck went so well with the Savannah cream flooring tile. So many surprises fill this master bath to bring so much more life to the project.
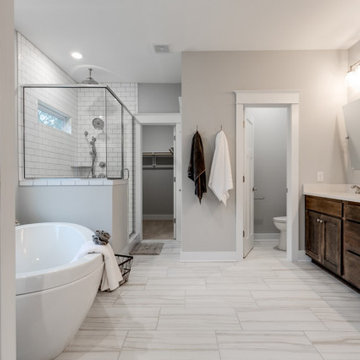
Brand new home in HOT Northside. If you are looking for the conveniences and low maintenance of new and the feel of an established historic neighborhood…Here it is! Enter this stately colonial to find lovely 2-story foyer, stunning living and dining rooms. Fabulous huge open kitchen and family room featuring huge island perfect for entertaining, tile back splash, stainless appliances, farmhouse sink and great lighting! Butler’s pantry with great storage- great staging spot for your parties. Family room with built in bookcases and gas fireplace with easy access to outdoor rear porch makes for great flow. Upstairs find a luxurious master suite. Master bath features large tiled shower and lovely slipper soaking tub. His and her closets. 3 additional bedrooms are great size. Southern bedrooms share a Jack and Jill bath and 4th bedroom has a private bath. Lovely light fixtures and great detail throughout!
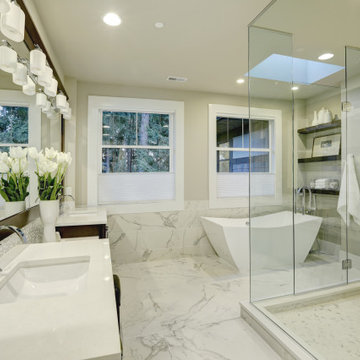
A modern approach to an american classic. This 5,400 s.f. mountain escape was designed for a family leaving the busy city life for a full-time vacation. The open-concept first level is the family's gathering space and upstairs is for sleeping.
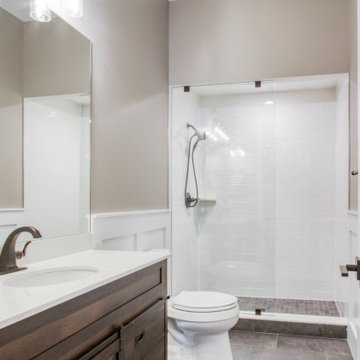
Diseño de cuarto de baño único y a medida de estilo americano con puertas de armario marrones, baldosas y/o azulejos blancos, baldosas y/o azulejos de cerámica, paredes beige, suelo de baldosas de cerámica, aseo y ducha, encimera de cuarzo compacto, suelo gris, ducha abierta, encimeras blancas y boiserie

This project was such a joy! From the craftsman touches to the handmade tile we absolutely loved working on this bathroom. While taking on the bathroom we took on other changes throughout the home such as stairs, hardwood, custom cabinetry, and more.
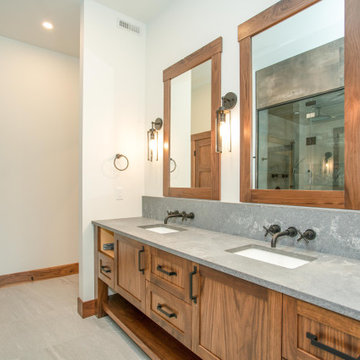
Diseño de cuarto de baño principal, doble y a medida de estilo americano con armarios con paneles con relieve, puertas de armario marrones, sanitario de una pieza, paredes blancas, suelo de baldosas de cerámica, encimeras grises, ducha abierta, lavabo bajoencimera, suelo gris, ducha con puerta con bisagras y cuarto de baño
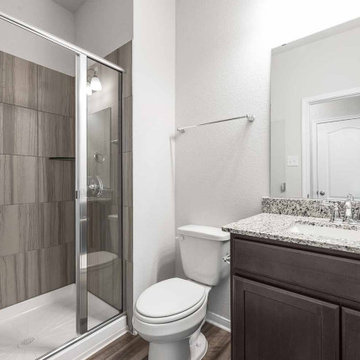
Diseño de cuarto de baño doble y a medida de estilo americano de tamaño medio con armarios con paneles empotrados, puertas de armario marrones, sanitario de una pieza, baldosas y/o azulejos beige, baldosas y/o azulejos de cerámica, paredes grises, suelo vinílico, aseo y ducha, lavabo bajoencimera, encimera de granito, suelo beige, encimeras grises, ducha empotrada y ducha con puerta con bisagras
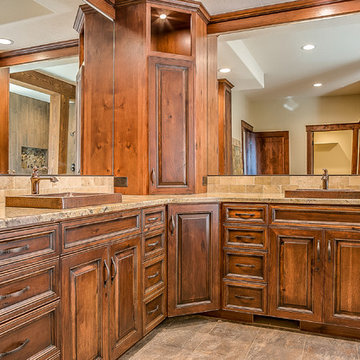
Imagen de cuarto de baño principal de estilo americano de tamaño medio con armarios con paneles con relieve, puertas de armario marrones, bañera encastrada, ducha empotrada, baldosas y/o azulejos beige, baldosas y/o azulejos de piedra, paredes beige, suelo de baldosas tipo guijarro, lavabo bajoencimera, encimera de granito, suelo multicolor, ducha abierta y encimeras beige

optimal entertaining.
Without a doubt, this is one of those projects that has a bit of everything! In addition to the sun-shelf and lumbar jets in the pool, guests can enjoy a full outdoor shower and locker room connected to the outdoor kitchen. Modeled after the homeowner's favorite vacation spot in Cabo, the cabana-styled covered structure and kitchen with custom tiling offer plenty of bar seating and space for barbecuing year-round. A custom-fabricated water feature offers a soft background noise. The sunken fire pit with a gorgeous view of the valley sits just below the pool. It is surrounded by boulders for plenty of seating options. One dual-purpose retaining wall is a basalt slab staircase leading to our client's garden. Custom-designed for both form and function, this area of raised beds is nestled under glistening lights for a warm welcome.
Each piece of this resort, crafted with precision, comes together to create a stunning outdoor paradise! From the paver patio pool deck to the custom fire pit, this landscape will be a restful retreat for our client for years to come!

The Moen Eco-Performance Handheld Shower in Oil Rubbed Bronze creates a vintage feel with the furniture-style vanity in the guest bathroom remodel.
Diseño de cuarto de baño único y a medida de estilo americano de tamaño medio con armarios tipo mueble, puertas de armario marrones, bañera encastrada, combinación de ducha y bañera, sanitario de una pieza, baldosas y/o azulejos verdes, baldosas y/o azulejos de cerámica, paredes grises, suelo de baldosas de cerámica, aseo y ducha, lavabo encastrado, encimera de cuarcita, suelo beige, ducha con cortina, encimeras beige y hornacina
Diseño de cuarto de baño único y a medida de estilo americano de tamaño medio con armarios tipo mueble, puertas de armario marrones, bañera encastrada, combinación de ducha y bañera, sanitario de una pieza, baldosas y/o azulejos verdes, baldosas y/o azulejos de cerámica, paredes grises, suelo de baldosas de cerámica, aseo y ducha, lavabo encastrado, encimera de cuarcita, suelo beige, ducha con cortina, encimeras beige y hornacina
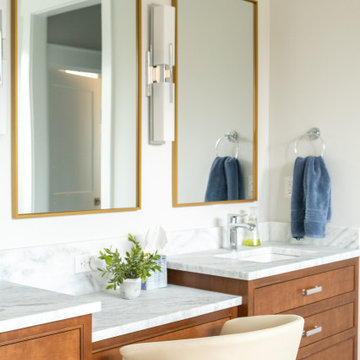
Custom Cherry vanity, stone countertops and gold mirrors. Heated tile floor and windows for light.
Ejemplo de cuarto de baño principal, doble y a medida de estilo americano de tamaño medio con armarios con rebordes decorativos, puertas de armario marrones, bañera exenta, ducha abierta, sanitario de dos piezas, baldosas y/o azulejos multicolor, baldosas y/o azulejos de cerámica, paredes beige, suelo de baldosas de cerámica, lavabo bajoencimera, encimera de cuarcita, suelo blanco, ducha abierta, encimeras blancas y cuarto de baño
Ejemplo de cuarto de baño principal, doble y a medida de estilo americano de tamaño medio con armarios con rebordes decorativos, puertas de armario marrones, bañera exenta, ducha abierta, sanitario de dos piezas, baldosas y/o azulejos multicolor, baldosas y/o azulejos de cerámica, paredes beige, suelo de baldosas de cerámica, lavabo bajoencimera, encimera de cuarcita, suelo blanco, ducha abierta, encimeras blancas y cuarto de baño
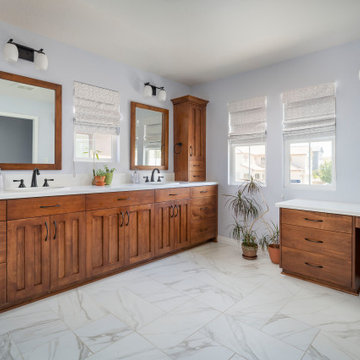
The custom vanity features his and her sink, a double hutch for storage, white quartz countertops, black fixtures, and a separate makeup vanity. Calacatta tile flooring dances effortlessly into the large shower.
816 ideas para cuartos de baño de estilo americano con puertas de armario marrones
1