5.257 ideas para cuartos de baño rústicos con lavabo bajoencimera
Filtrar por
Presupuesto
Ordenar por:Popular hoy
141 - 160 de 5257 fotos
Artículo 1 de 3
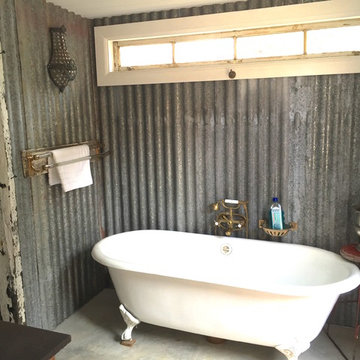
Corrugated metal sheet walls ,concrete floor and an old bathtub make this a charming bathroom. It looks outside to an outdoor shower
Diseño de cuarto de baño principal rústico pequeño con lavabo bajoencimera, puertas de armario negras, bañera con patas, ducha empotrada, sanitario de una pieza, paredes grises y suelo de cemento
Diseño de cuarto de baño principal rústico pequeño con lavabo bajoencimera, puertas de armario negras, bañera con patas, ducha empotrada, sanitario de una pieza, paredes grises y suelo de cemento
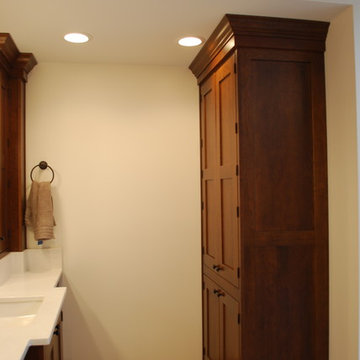
Modelo de cuarto de baño principal rural grande con lavabo bajoencimera, armarios con paneles lisos, puertas de armario marrones, encimera de cuarzo compacto, bañera exenta, sanitario de dos piezas, baldosas y/o azulejos grises, baldosas y/o azulejos de porcelana, paredes beige y suelo de baldosas de porcelana
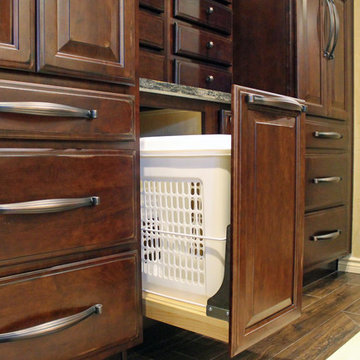
Sam Ferris
Diseño de cuarto de baño principal rural grande con lavabo bajoencimera, armarios con paneles con relieve, puertas de armario de madera en tonos medios, encimera de granito, bañera exenta, combinación de ducha y bañera, sanitario de dos piezas, baldosas y/o azulejos marrones, baldosas y/o azulejos de porcelana, paredes beige y suelo de baldosas de porcelana
Diseño de cuarto de baño principal rural grande con lavabo bajoencimera, armarios con paneles con relieve, puertas de armario de madera en tonos medios, encimera de granito, bañera exenta, combinación de ducha y bañera, sanitario de dos piezas, baldosas y/o azulejos marrones, baldosas y/o azulejos de porcelana, paredes beige y suelo de baldosas de porcelana
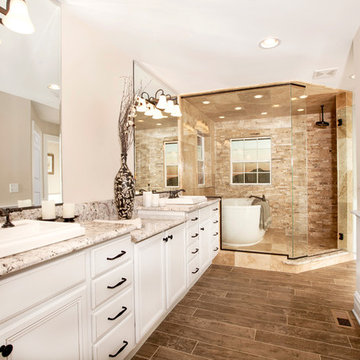
Foto de cuarto de baño principal rural con lavabo bajoencimera, armarios con paneles empotrados, puertas de armario blancas, encimera de granito, bañera exenta, sanitario de dos piezas, baldosas y/o azulejos beige, baldosas y/o azulejos de piedra, paredes beige y suelo de baldosas de porcelana
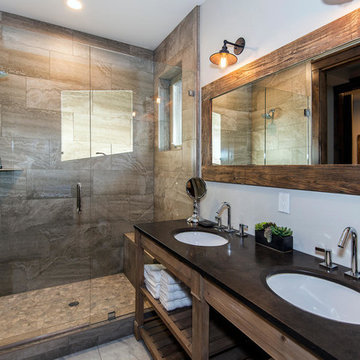
Ejemplo de cuarto de baño rural con lavabo bajoencimera, armarios abiertos, puertas de armario de madera oscura, ducha empotrada y paredes blancas
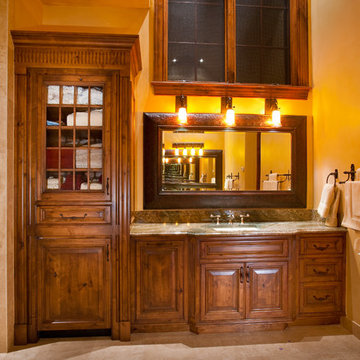
In this master bath, the wood built-in vanity area offers a large place to dry yourself from the open shower and tub. With its wide countertop, this can be a powder room in an open bath, having pendant lights at the top of the mirror that adds vibrancy and brightness to the open space.
Built by ULFBUILT - General contractor of custom homes in Vail and Beaver Creek. Contact us to learn more.
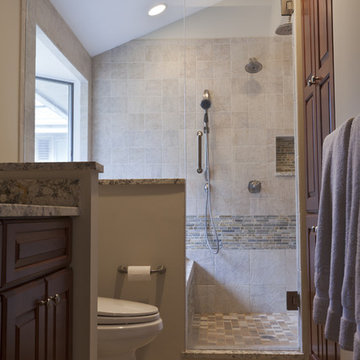
The layout and shape of this master bathroom was odd. A narrow walkway opened into a large area with a bay window and there was little room for storage. To achieve the most efficient use of space and natural light, the design team at Simply Baths, Inc. decided to combine both the tub and shower in one large walk-in, two-person wet room. This allowed for the abundant use of tile and stone throughout the bath creating the rustic, earthy aesthetic the homeowner longed for. The split-face slate accents wrapping the wet room and running along the floor in front of the toilet and vanity, bring in color and texture. Meanwhile, the cherry cabinetry and the velvet finish on the granite add beautiful warmth to the space. The sum total of all the elements is the room is striking, yet modest. It's a master bathroom that is surprisingly luxurious without being showy. Overall, it's a perfect place to wash away life's craziness and relax.
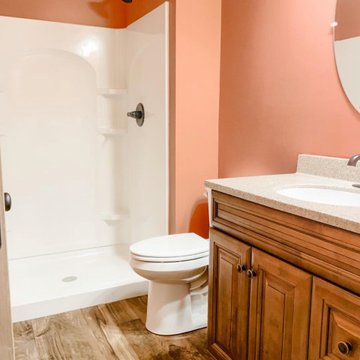
Diseño de cuarto de baño único y de pie rural con ducha abierta, suelo laminado, aseo y ducha, lavabo bajoencimera, encimera de laminado, suelo marrón, encimeras beige y cuarto de baño
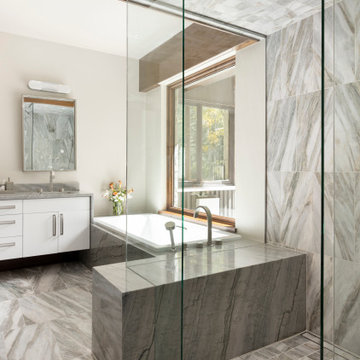
The strongest feature of this design is the passage of natural sunlight through every space in the home. The grand hall with clerestory windows, the glazed connection bridge from the primary garage to the Owner’s foyer aligns with the dramatic lighting to allow this home glow both day and night. This light is influenced and inspired by the evergreen forest on the banks of the Florida River. The goal was to organically showcase warm tones and textures and movement. To do this, the surfaces featured are walnut floors, walnut grain matched cabinets, walnut banding and casework along with other wood accents such as live edge countertops, dining table and benches. To further play with an organic feel, thickened edge Michelangelo Quartzite Countertops are at home in the kitchen and baths. This home was created to entertain a large family while providing ample storage for toys and recreational vehicles. Between the two oversized garages, one with an upper game room, the generous riverbank laws, multiple patios, the outdoor kitchen pavilion, and the “river” bath, this home is both private and welcoming to family and friends…a true entertaining retreat.
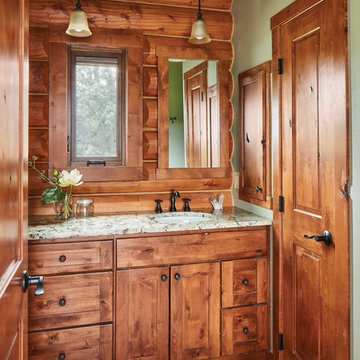
Residence produced by PrecisionCraft Log & Timber Homes; Powder Room Photos By: David Bader Photography
Ejemplo de cuarto de baño rústico con armarios estilo shaker, puertas de armario de madera en tonos medios, paredes verdes, lavabo bajoencimera, suelo gris y encimeras blancas
Ejemplo de cuarto de baño rústico con armarios estilo shaker, puertas de armario de madera en tonos medios, paredes verdes, lavabo bajoencimera, suelo gris y encimeras blancas
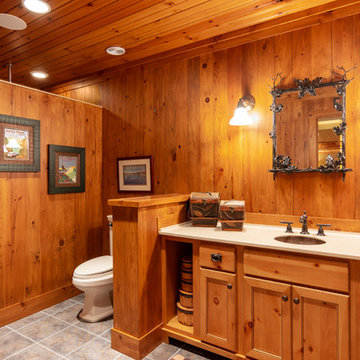
Photo from 2018. The clients desired to have a finished basement; turning the unfinished space into a vacation getaway. We turned the basement into a modern log cabin. Using logs, exposed beams, and stone, we gave the client an Up North vacation getaway right in their own basement! This project was originally completed in 2003. Styling has changed a bit, but as you can see it has truly stood the test of time.

Our owners were looking to upgrade their master bedroom into a hotel-like oasis away from the world with a rustic "ski lodge" feel. The bathroom was gutted, we added some square footage from a closet next door and created a vaulted, spa-like bathroom space with a feature soaking tub. We connected the bedroom to the sitting space beyond to make sure both rooms were able to be used and work together. Added some beams to dress up the ceilings along with a new more modern soffit ceiling complete with an industrial style ceiling fan. The master bed will be positioned at the actual reclaimed barn-wood wall...The gas fireplace is see-through to the sitting area and ties the large space together with a warm accent. This wall is coated in a beautiful venetian plaster. Also included 2 walk-in closet spaces (being fitted with closet systems) and an exercise room.
Pros that worked on the project included: Holly Nase Interiors, S & D Renovations (who coordinated all of the construction), Agentis Kitchen & Bath, Veneshe Master Venetian Plastering, Stoves & Stuff Fireplaces
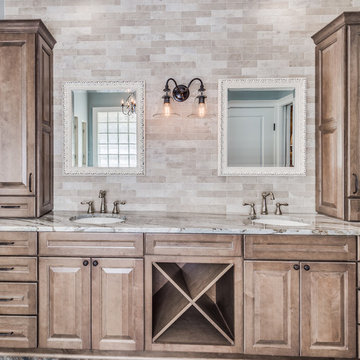
Imagen de cuarto de baño principal rústico con armarios con paneles con relieve, puertas de armario de madera oscura, bañera con patas, ducha empotrada, baldosas y/o azulejos multicolor, baldosas y/o azulejos de porcelana, paredes grises, suelo de baldosas de porcelana, lavabo bajoencimera y encimera de mármol
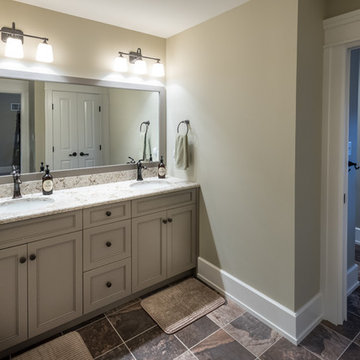
Alan Wycheck Photography
Ejemplo de cuarto de baño infantil rústico de tamaño medio con armarios con paneles empotrados, puertas de armario marrones, paredes marrones, lavabo bajoencimera, encimera de granito, suelo multicolor y encimeras grises
Ejemplo de cuarto de baño infantil rústico de tamaño medio con armarios con paneles empotrados, puertas de armario marrones, paredes marrones, lavabo bajoencimera, encimera de granito, suelo multicolor y encimeras grises

Embracing the notion of commissioning artists and hiring a General Contractor in a single stroke, the new owners of this Grove Park condo hired WSM Craft to create a space to showcase their collection of contemporary folk art. The entire home is trimmed in repurposed wood from the WNC Livestock Market, which continues to become headboards, custom cabinetry, mosaic wall installations, and the mantle for the massive stone fireplace. The sliding barn door is outfitted with hand forged ironwork, and faux finish painting adorns walls, doors, and cabinetry and furnishings, creating a seamless unity between the built space and the décor.
Michael Oppenheim Photography
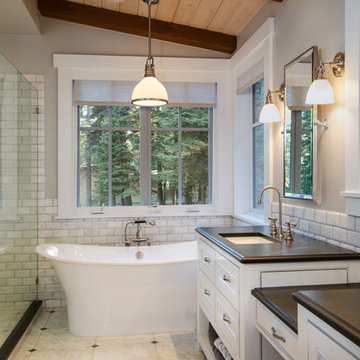
Tahoe Real Estate Photography
Ejemplo de cuarto de baño principal y rectangular rústico grande con lavabo bajoencimera, armarios con rebordes decorativos, puertas de armario blancas, encimera de esteatita, bañera exenta, ducha abierta, baldosas y/o azulejos blancos, baldosas y/o azulejos de cemento, paredes grises, suelo de mármol y ducha abierta
Ejemplo de cuarto de baño principal y rectangular rústico grande con lavabo bajoencimera, armarios con rebordes decorativos, puertas de armario blancas, encimera de esteatita, bañera exenta, ducha abierta, baldosas y/o azulejos blancos, baldosas y/o azulejos de cemento, paredes grises, suelo de mármol y ducha abierta
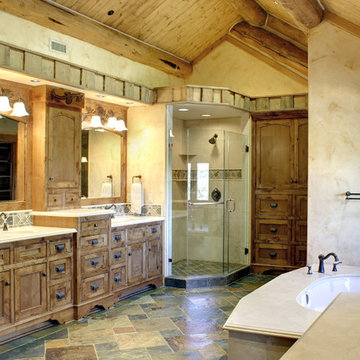
Ejemplo de cuarto de baño principal rústico de tamaño medio con armarios con paneles empotrados, puertas de armario marrones, bañera exenta, ducha empotrada, paredes beige, suelo de pizarra, lavabo bajoencimera, encimera de granito, suelo multicolor y ducha con puerta con bisagras
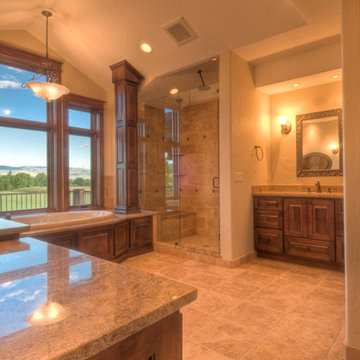
William Horton Photography
Imagen de cuarto de baño principal rural grande con lavabo bajoencimera, armarios con paneles con relieve, puertas de armario de madera oscura, encimera de granito, bañera encastrada, ducha empotrada, sanitario de dos piezas, baldosas y/o azulejos beige, baldosas y/o azulejos de piedra, paredes beige y suelo de travertino
Imagen de cuarto de baño principal rural grande con lavabo bajoencimera, armarios con paneles con relieve, puertas de armario de madera oscura, encimera de granito, bañera encastrada, ducha empotrada, sanitario de dos piezas, baldosas y/o azulejos beige, baldosas y/o azulejos de piedra, paredes beige y suelo de travertino
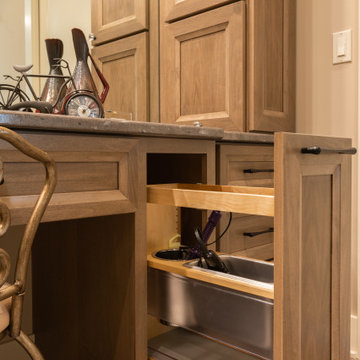
The Master Bath follows suit to the kitchen with his and hers vanities in separate areas joined by a dual entry master closet and shower.
Ejemplo de cuarto de baño principal rural extra grande con armarios con paneles empotrados, puertas de armario de madera en tonos medios, ducha doble, baldosas y/o azulejos marrones, paredes beige, lavabo bajoencimera, encimera de granito, suelo marrón, ducha con puerta con bisagras y encimeras marrones
Ejemplo de cuarto de baño principal rural extra grande con armarios con paneles empotrados, puertas de armario de madera en tonos medios, ducha doble, baldosas y/o azulejos marrones, paredes beige, lavabo bajoencimera, encimera de granito, suelo marrón, ducha con puerta con bisagras y encimeras marrones
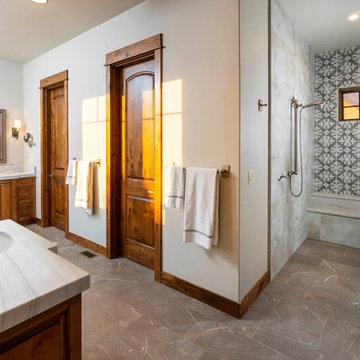
Ejemplo de cuarto de baño principal rústico de tamaño medio con armarios con paneles con relieve, puertas de armario de madera oscura, bañera encastrada, ducha abierta, paredes beige, lavabo bajoencimera, encimera de mármol, suelo marrón y encimeras blancas
5.257 ideas para cuartos de baño rústicos con lavabo bajoencimera
8