5.257 ideas para cuartos de baño rústicos con lavabo bajoencimera
Filtrar por
Presupuesto
Ordenar por:Popular hoy
181 - 200 de 5257 fotos
Artículo 1 de 3
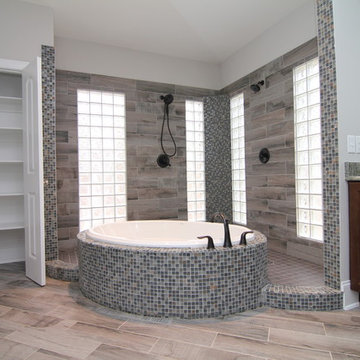
A wide-open tile shower with tub inside is the centerpiece of this master suite bath. Mini mosaic tiles are paired with extra long faux wood ceramic tiles. There is plenty of room for the his and hers shower head design.
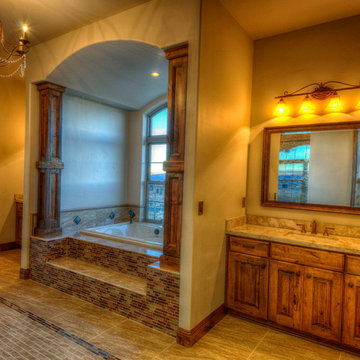
Randy Ryckebosch
Foto de cuarto de baño principal rural grande con armarios con paneles con relieve, puertas de armario de madera oscura, baldosas y/o azulejos beige, baldosas y/o azulejos marrones, baldosas y/o azulejos multicolor, azulejos en listel, paredes marrones, suelo de baldosas de porcelana, lavabo bajoencimera, encimera de granito y jacuzzi
Foto de cuarto de baño principal rural grande con armarios con paneles con relieve, puertas de armario de madera oscura, baldosas y/o azulejos beige, baldosas y/o azulejos marrones, baldosas y/o azulejos multicolor, azulejos en listel, paredes marrones, suelo de baldosas de porcelana, lavabo bajoencimera, encimera de granito y jacuzzi
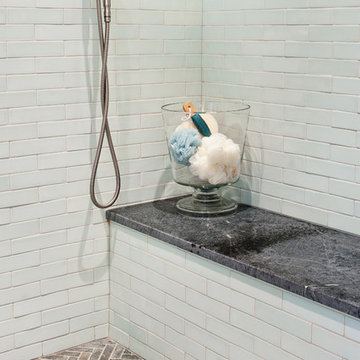
Ansel Olson
Modelo de cuarto de baño principal rural grande con armarios estilo shaker, puertas de armario grises, ducha empotrada, baldosas y/o azulejos azules, baldosas y/o azulejos de vidrio, suelo de pizarra, lavabo bajoencimera y encimera de esteatita
Modelo de cuarto de baño principal rural grande con armarios estilo shaker, puertas de armario grises, ducha empotrada, baldosas y/o azulejos azules, baldosas y/o azulejos de vidrio, suelo de pizarra, lavabo bajoencimera y encimera de esteatita
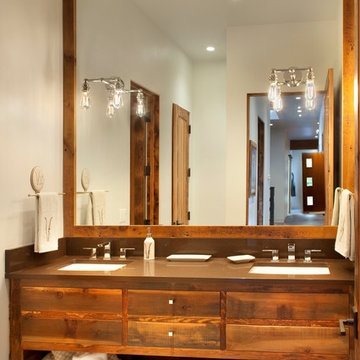
Gibeon Photography
Diseño de cuarto de baño rústico con lavabo bajoencimera, armarios abiertos, puertas de armario de madera oscura y encimeras marrones
Diseño de cuarto de baño rústico con lavabo bajoencimera, armarios abiertos, puertas de armario de madera oscura y encimeras marrones

We love this all-black and white tile shower with mosaic tile, white subway tile, and custom bathroom hardware plus a built-in shower bench.
Ejemplo de cuarto de baño principal, único y flotante rural extra grande con armarios con paneles empotrados, puertas de armario marrones, bañera exenta, ducha empotrada, sanitario de una pieza, baldosas y/o azulejos multicolor, baldosas y/o azulejos de porcelana, paredes blancas, suelo de madera oscura, lavabo bajoencimera, encimera de mármol, suelo multicolor, ducha con puerta con bisagras, encimeras multicolor, banco de ducha y machihembrado
Ejemplo de cuarto de baño principal, único y flotante rural extra grande con armarios con paneles empotrados, puertas de armario marrones, bañera exenta, ducha empotrada, sanitario de una pieza, baldosas y/o azulejos multicolor, baldosas y/o azulejos de porcelana, paredes blancas, suelo de madera oscura, lavabo bajoencimera, encimera de mármol, suelo multicolor, ducha con puerta con bisagras, encimeras multicolor, banco de ducha y machihembrado
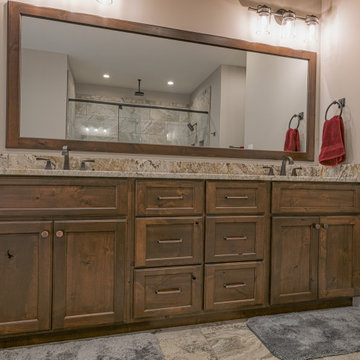
This Craftsman lake view home is a perfectly peaceful retreat. It features a two story deck, board and batten accents inside and out, and rustic stone details.
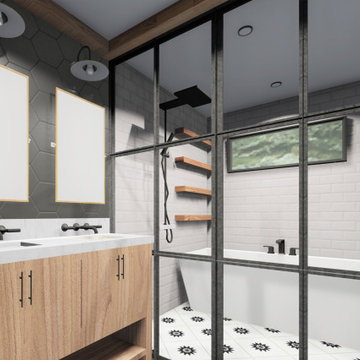
A Master Bathroom Remodel. We took over the former, smaller, Master Bathroom and an additional walk-in closet.
Ejemplo de cuarto de baño principal, doble y a medida rural pequeño con armarios con paneles lisos, puertas de armario de madera oscura, bañera exenta, combinación de ducha y bañera, sanitario de una pieza, baldosas y/o azulejos blancas y negros, baldosas y/o azulejos de cerámica, paredes blancas, suelo de azulejos de cemento, lavabo bajoencimera, encimera de mármol, suelo blanco, ducha con puerta con bisagras, encimeras blancas y hornacina
Ejemplo de cuarto de baño principal, doble y a medida rural pequeño con armarios con paneles lisos, puertas de armario de madera oscura, bañera exenta, combinación de ducha y bañera, sanitario de una pieza, baldosas y/o azulejos blancas y negros, baldosas y/o azulejos de cerámica, paredes blancas, suelo de azulejos de cemento, lavabo bajoencimera, encimera de mármol, suelo blanco, ducha con puerta con bisagras, encimeras blancas y hornacina

The clients asked for a master bath with a ranch style, tranquil spa feeling. The large master bathroom has two separate spaces; a bath tub/shower room and a spacious area for dressing, the vanity, storage and toilet. The floor in the wet room is a pebble mosaic. The walls are large porcelain, marble looking tile. The main room has a wood-like porcelain, plank tile. The plumbing comes up through the floor (and is boxed in) because the vanity is on an outside wall.
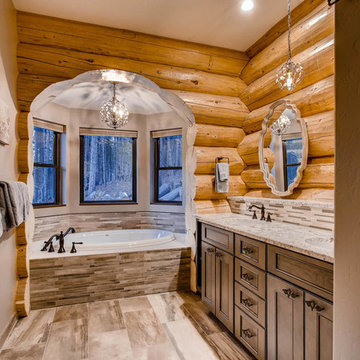
Spruce Log Cabin on Down-sloping lot, 3800 Sq. Ft 4 bedroom 4.5 Bath, with extensive decks and views. Main Floor Master.
Master bath with grey cabinets and White Springs granite counters. Pendant lighting. Log exposed walls and arch.
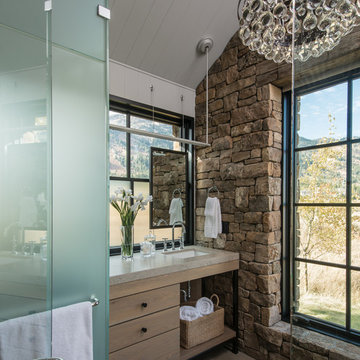
Ejemplo de cuarto de baño rústico con armarios con paneles lisos, puertas de armario de madera clara, paredes blancas, lavabo bajoencimera, suelo marrón, encimeras beige y piedra
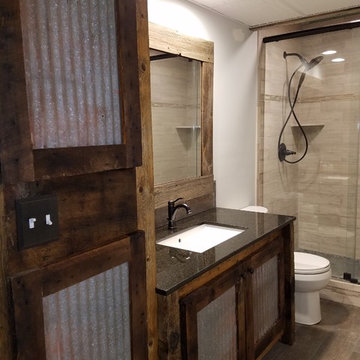
Ejemplo de cuarto de baño rústico de tamaño medio con armarios con puertas mallorquinas, puertas de armario de madera en tonos medios, ducha empotrada, sanitario de dos piezas, baldosas y/o azulejos beige, baldosas y/o azulejos de piedra, paredes grises, suelo de madera en tonos medios, aseo y ducha, lavabo bajoencimera, encimera de cuarzo compacto, suelo marrón y ducha con puerta corredera
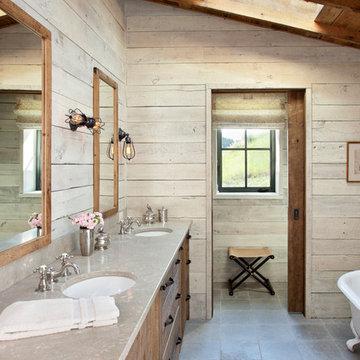
Ejemplo de cuarto de baño principal rústico con puertas de armario de madera oscura, bañera con patas, lavabo bajoencimera, suelo gris y espejo con luz
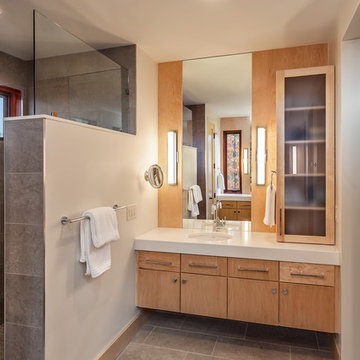
Bathroom | Custom home Studio of LS3P ASSOCIATES LTD. | Photo by Inspiro8 Studio.
Diseño de cuarto de baño principal rural grande con baldosas y/o azulejos grises, lavabo bajoencimera, armarios con paneles lisos, puertas de armario de madera clara, ducha empotrada, baldosas y/o azulejos de porcelana, paredes beige, suelo de baldosas de porcelana, encimera de acrílico, suelo gris y ducha con puerta con bisagras
Diseño de cuarto de baño principal rural grande con baldosas y/o azulejos grises, lavabo bajoencimera, armarios con paneles lisos, puertas de armario de madera clara, ducha empotrada, baldosas y/o azulejos de porcelana, paredes beige, suelo de baldosas de porcelana, encimera de acrílico, suelo gris y ducha con puerta con bisagras
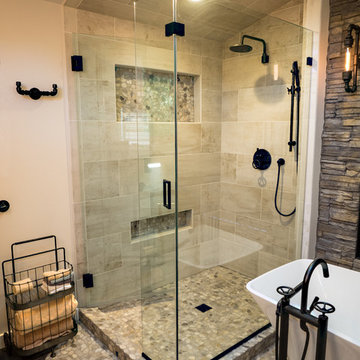
Another view of this incredible Urban/Rustic setting. Note the Industrial designed tub fixture, accessories, and clean lines of the shower.
Visions in Photography
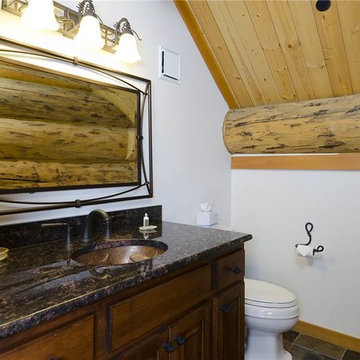
Imagen de cuarto de baño rústico de tamaño medio con armarios con paneles con relieve, puertas de armario de madera en tonos medios, sanitario de una pieza, paredes blancas, suelo de pizarra, aseo y ducha, lavabo bajoencimera y encimera de granito
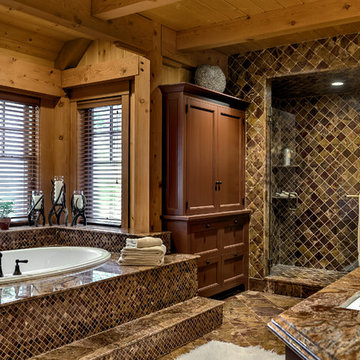
Rob Karosis
Modelo de cuarto de baño principal rústico con lavabo bajoencimera, puertas de armario de madera oscura, bañera encastrada y baldosas y/o azulejos marrones
Modelo de cuarto de baño principal rústico con lavabo bajoencimera, puertas de armario de madera oscura, bañera encastrada y baldosas y/o azulejos marrones
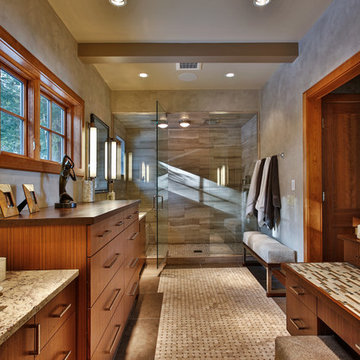
Custom-built cabinetry provides extensive storage in this modern master bath. Forgoing a bathtub gave this homeowner the opportunity to install a large walk-in shower and his-and-her vanities.
Scott Bergmann Photography
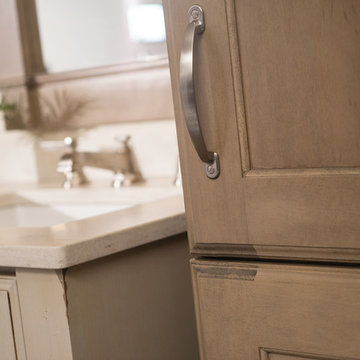
Submerse yourself in a serene bath environment and enjoy solitude as your reward. Select the most inviting and luxurious materials to create a relaxing space that rejuvenates as it soothes and calms. Coordinating bath furniture from Duraa Supreme brings all the details together with your choice of beautiful styles and finishes. Mirrored doors in the linen cabinet make small spaces look expansive and add a convenient full-length mirror into the bathroom.
Two tall linen cabinets in this two-tone bathroom add vast amounts of storage to the small space while adding beauty to the room. The “Cashew” gray stain on the linen cabinets match the undertones of the Heritage Paint finish and at a beautifully dramatic contrast to the design. This sublime bathroom features Dura Supreme’s “Style Four” furniture series. Style Four offers 10 different configurations (for single sink vanities, double sink vanities, or offset sinks), and multiple decorative toe options to coordinate vanities and linen cabinets. A matching mirror complements the vanity design.
Over time, a well-loved painted furniture piece will show distinctive signs of wear and use. Each chip and dent tells a story of its history through layers of paint. With its beautifully aged surface and chipped edges, Dura Supreme’s Heritage Paint collection, shown on this bathroom vanity, is designed to resemble a cherished family heirloom.
Dura Supreme’s artisans hand-detail the surface to create the look of timeworn distressing. Finishes are layered to emulate the look of furniture that has been refinished over the years. A layer of stain is covered with a layer of paint with special effects to age the surface. The paint is then chipped away along corners and edges to create, the signature look of Heritage Paint.
The bathroom has evolved from its purist utilitarian roots to a more intimate and reflective sanctuary in which to relax and reconnect. A refreshing spa-like environment offers a brisk welcome at the dawning of a new day or a soothing interlude as your day concludes.
Our busy and hectic lifestyles leave us yearning for a private place where we can truly relax and indulge. With amenities that pamper the senses and design elements inspired by luxury spas, bathroom environments are being transformed from the mundane and utilitarian to the extravagant and luxurious.
Bath cabinetry from Dura Supreme offers myriad design directions to create the personal harmony and beauty that are a hallmark of the bath sanctuary. Immerse yourself in our expansive palette of finishes and wood species to discover the look that calms your senses and soothes your soul. Your Dura Supreme designer will guide you through the selections and transform your bath into a beautiful retreat.
Request a FREE Dura Supreme Brochure Packet:
http://www.durasupreme.com/request-brochure
Find a Dura Supreme Showroom near you today:
http://www.durasupreme.com/dealer-locator
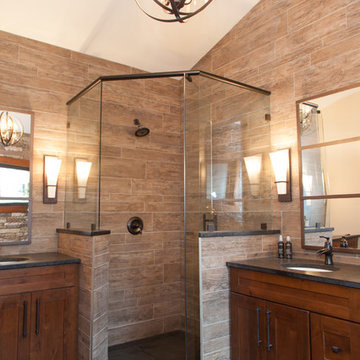
This Master Suite continues to merge outside and inside: honed granite counter top, rustic alder shaker cabinets, and floor to ceiling tile (in 4 different widths) that look like wood, vaulted ceiling with stained wood beam at the peak, faucets that mimic an old well pump. Dark slate tile on the heated floors has an additional stained coat on the grout to appear like a continuous slab of stone. Utilizing a hidden linear floor drain allows the floor tile to visually continue into the shower area . The large shower has niches concealed in half walls to keep toiletries out of sight.
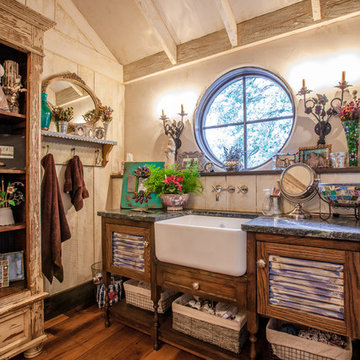
LAIR Architectural + Interior Photography
Ejemplo de cuarto de baño rural con lavabo bajoencimera, puertas de armario con efecto envejecido, encimera de esteatita, paredes blancas, suelo de madera en tonos medios y armarios con puertas mallorquinas
Ejemplo de cuarto de baño rural con lavabo bajoencimera, puertas de armario con efecto envejecido, encimera de esteatita, paredes blancas, suelo de madera en tonos medios y armarios con puertas mallorquinas
5.257 ideas para cuartos de baño rústicos con lavabo bajoencimera
10