1.491 ideas para cuartos de baño retro con combinación de ducha y bañera
Filtrar por
Presupuesto
Ordenar por:Popular hoy
41 - 60 de 1491 fotos
Artículo 1 de 3
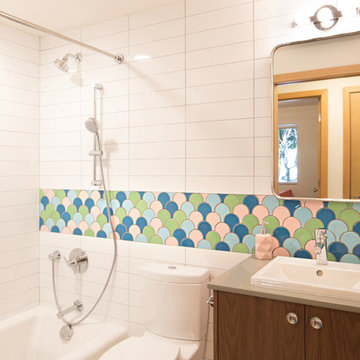
Winner of the 2018 Tour of Homes Best Remodel, this whole house re-design of a 1963 Bennet & Johnson mid-century raised ranch home is a beautiful example of the magic we can weave through the application of more sustainable modern design principles to existing spaces.
We worked closely with our client on extensive updates to create a modernized MCM gem.
Extensive alterations include:
- a completely redesigned floor plan to promote a more intuitive flow throughout
- vaulted the ceilings over the great room to create an amazing entrance and feeling of inspired openness
- redesigned entry and driveway to be more inviting and welcoming as well as to experientially set the mid-century modern stage
- the removal of a visually disruptive load bearing central wall and chimney system that formerly partitioned the homes’ entry, dining, kitchen and living rooms from each other
- added clerestory windows above the new kitchen to accentuate the new vaulted ceiling line and create a greater visual continuation of indoor to outdoor space
- drastically increased the access to natural light by increasing window sizes and opening up the floor plan
- placed natural wood elements throughout to provide a calming palette and cohesive Pacific Northwest feel
- incorporated Universal Design principles to make the home Aging In Place ready with wide hallways and accessible spaces, including single-floor living if needed
- moved and completely redesigned the stairway to work for the home’s occupants and be a part of the cohesive design aesthetic
- mixed custom tile layouts with more traditional tiling to create fun and playful visual experiences
- custom designed and sourced MCM specific elements such as the entry screen, cabinetry and lighting
- development of the downstairs for potential future use by an assisted living caretaker
- energy efficiency upgrades seamlessly woven in with much improved insulation, ductless mini splits and solar gain

What was once a very outdated single pedestal master bathroom is now a totally reconfigured master bathroom with a full wet room, custom floating His and Her's vanities with integrated cement countertops. I choose the textured tiles on the surrounding wall to give an impression of running water.

Download our free ebook, Creating the Ideal Kitchen. DOWNLOAD NOW
Designed by: Susan Klimala, CKD, CBD
Photography by: Michael Kaskel
For more information on kitchen, bath and interior design ideas go to: www.kitchenstudio-ge.com

Vista del bagno dall'ingresso.
Ingresso con pavimento originale in marmette sfondo bianco; bagno con pavimento in resina verde (Farrow&Ball green stone 12). stesso colore delle pareti; rivestimento in lastre ariostea nere; vasca da bagno Kaldewei con doccia, e lavandino in ceramica orginale anni 50. MObile bagno realizzato su misura in legno cannettato.
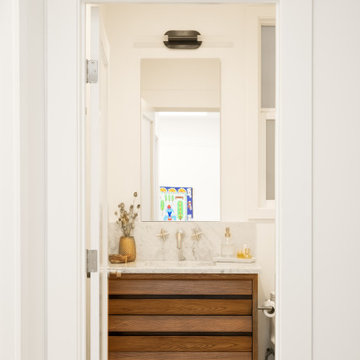
Foto de cuarto de baño único y flotante vintage pequeño con puertas de armario de madera en tonos medios, combinación de ducha y bañera, sanitario de una pieza, baldosas y/o azulejos blancos, paredes blancas, suelo de baldosas de porcelana, lavabo bajoencimera, encimera de mármol, suelo gris, ducha con puerta con bisagras y encimeras grises
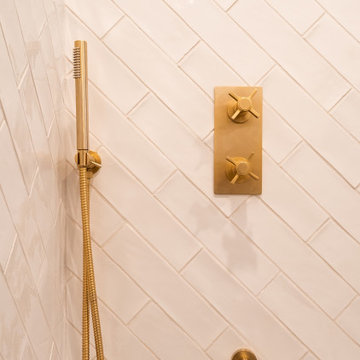
This client has been a client with EdenLA since 2010, and this is one of the projects we have done with them through the years. We are in planning phases now of a historical Spanish stunner in Hancock Park, but more on that later. This home reflected our awesome clients' affinity for the modern. A slight sprucing turned into a full renovation complete with additions of this mid century modern house that was more fitting for their growing family. Working with this client is always truly collaborative and we enjoy the end results immensely. The custom gallery wall in this house was super fun to create and we love the faith our clients place in us.
__
Design by Eden LA Interiors
Photo by Kim Pritchard Photography
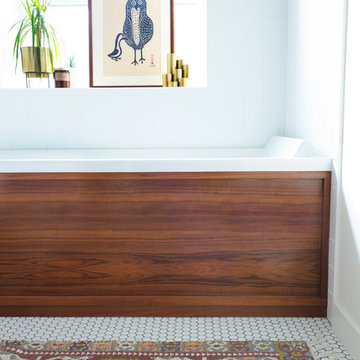
Foto de cuarto de baño vintage pequeño con armarios con paneles lisos, puertas de armario de madera oscura, bañera empotrada, combinación de ducha y bañera, sanitario de dos piezas, baldosas y/o azulejos blancos, baldosas y/o azulejos de cerámica, paredes blancas, suelo de baldosas de porcelana, aseo y ducha, lavabo sobreencimera, encimera de madera, suelo blanco y ducha con cortina
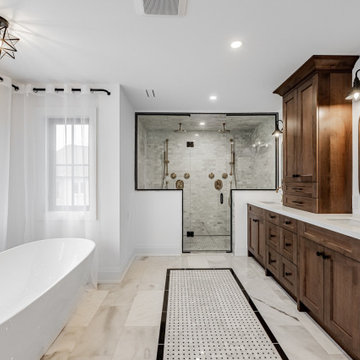
Embark on a journey of design fusion with our transformative bathroom renovation project, aptly titled 'Timeless Fusion.' This endeavor seamlessly marries the charm of a Brown Vintage Vanity with the sleek allure of Modern Elegance, creating a symphony of styles that revitalizes your bathroom space.
The focal point of the project, the Brown Vintage Vanity, adds a touch of old-school charm. Its warm and rich tones evoke a sense of nostalgia, creating a welcoming atmosphere reminiscent of a bygone era. This vintage element is thoughtfully juxtaposed with the clean lines and modern aesthetic of the overall design, establishing a harmonious blend that transcends time.
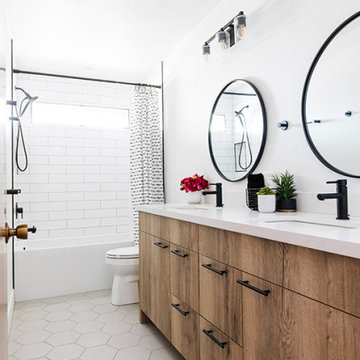
Diseño de cuarto de baño doble y de pie retro con armarios con paneles lisos, bañera empotrada, combinación de ducha y bañera, baldosas y/o azulejos blancos, baldosas y/o azulejos de cerámica, paredes blancas, suelo de baldosas de porcelana, lavabo bajoencimera, encimera de mármol, suelo gris, ducha con cortina y encimeras blancas

My client's mother had a love for all things 60's, 70's & 80's. Her home was overflowing with original pieces in every corner, on every wall and in every nook and cranny. It was a crazy mish mosh of pieces and styles. When my clients decided to sell their parent's beloved home the task of making the craziness look welcoming seemed overwhelming but I knew that it was not only do-able but also had the potential to look absolutely amazing.
We did a massive, and when I say massive, I mean MASSIVE, decluttering including an estate sale, many donation runs and haulers. Then it was time to use the special pieces I had reserved, along with modern new ones, some repairs and fresh paint here and there to revive this special gem in Willow Glen, CA for a new home owner to love.
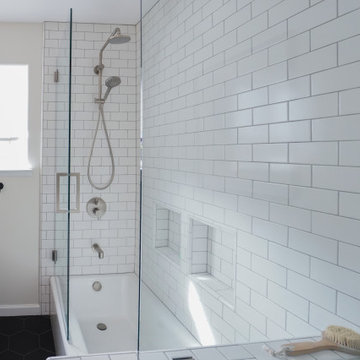
Imagen de cuarto de baño principal, doble y a medida retro de tamaño medio con puertas de armario de madera oscura, sanitario de una pieza, baldosas y/o azulejos de cemento, paredes blancas, suelo de baldosas de cerámica, lavabo bajoencimera, encimera de mármol, suelo negro, ducha con puerta con bisagras, armarios con paneles lisos, bañera empotrada, combinación de ducha y bañera, baldosas y/o azulejos blancos y encimeras blancas
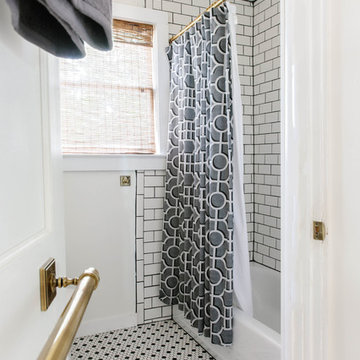
Fully renovated bathroom with black and white tile. Photo credit: Laura Sumrak.
Modelo de cuarto de baño principal vintage pequeño con bañera empotrada, combinación de ducha y bañera, sanitario de una pieza, baldosas y/o azulejos blancas y negros, baldosas y/o azulejos de cerámica, paredes blancas, suelo de baldosas de cerámica, lavabo con pedestal, suelo blanco y ducha con cortina
Modelo de cuarto de baño principal vintage pequeño con bañera empotrada, combinación de ducha y bañera, sanitario de una pieza, baldosas y/o azulejos blancas y negros, baldosas y/o azulejos de cerámica, paredes blancas, suelo de baldosas de cerámica, lavabo con pedestal, suelo blanco y ducha con cortina
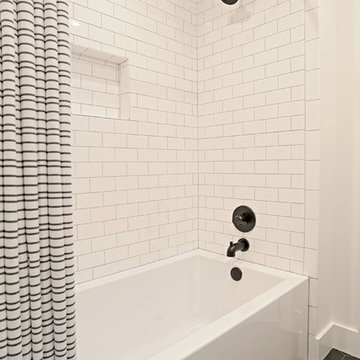
Subway tile lines this shower/tub combination, accented with black matte shower fixtures.
Imagen de cuarto de baño infantil, doble, de pie y blanco vintage de tamaño medio con armarios con paneles lisos, puertas de armario de madera oscura, bañera empotrada, combinación de ducha y bañera, sanitario de dos piezas, baldosas y/o azulejos blancos, baldosas y/o azulejos de cerámica, paredes blancas, suelo de baldosas de porcelana, lavabo bajoencimera, encimera de cuarzo compacto, suelo negro, ducha con cortina y encimeras blancas
Imagen de cuarto de baño infantil, doble, de pie y blanco vintage de tamaño medio con armarios con paneles lisos, puertas de armario de madera oscura, bañera empotrada, combinación de ducha y bañera, sanitario de dos piezas, baldosas y/o azulejos blancos, baldosas y/o azulejos de cerámica, paredes blancas, suelo de baldosas de porcelana, lavabo bajoencimera, encimera de cuarzo compacto, suelo negro, ducha con cortina y encimeras blancas
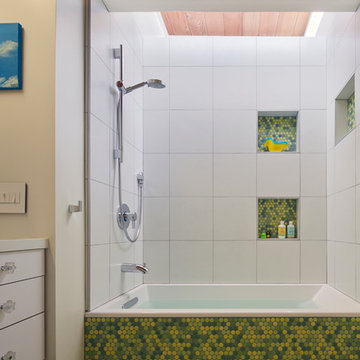
Photography by Bruce Damonte
Modelo de cuarto de baño rectangular retro con armarios con paneles lisos, puertas de armario blancas, bañera empotrada, combinación de ducha y bañera, baldosas y/o azulejos verdes, baldosas y/o azulejos en mosaico, paredes beige y suelo con mosaicos de baldosas
Modelo de cuarto de baño rectangular retro con armarios con paneles lisos, puertas de armario blancas, bañera empotrada, combinación de ducha y bañera, baldosas y/o azulejos verdes, baldosas y/o azulejos en mosaico, paredes beige y suelo con mosaicos de baldosas

The client wanted an all new bathroom with a few luxuries like a soaking tub, radiant heat flooring, double sinks (in a tight space) and heated towel bar with a completely different aesthetic than their existing bathroom.

Modelo de cuarto de baño principal, doble, a medida y abovedado vintage grande con armarios tipo mueble, puertas de armario marrones, bañera exenta, combinación de ducha y bañera, sanitario de una pieza, baldosas y/o azulejos beige, baldosas y/o azulejos de porcelana, paredes blancas, suelo de baldosas de porcelana, lavabo bajoencimera, encimera de cuarzo compacto, suelo beige, ducha con puerta con bisagras, encimeras blancas, hornacina y madera
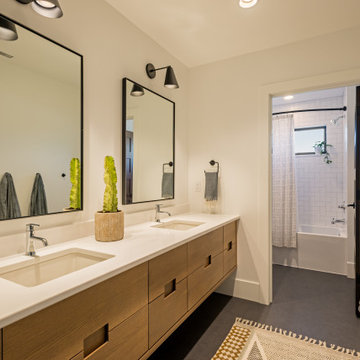
We hope this home is filled with wonderful memories for this sweet family. We love how the space has room to grow with them.
Foto de cuarto de baño doble y a medida vintage con puertas de armario de madera clara, combinación de ducha y bañera, paredes blancas, lavabo bajoencimera, encimera de cuarzo compacto, suelo gris, ducha con cortina y encimeras blancas
Foto de cuarto de baño doble y a medida vintage con puertas de armario de madera clara, combinación de ducha y bañera, paredes blancas, lavabo bajoencimera, encimera de cuarzo compacto, suelo gris, ducha con cortina y encimeras blancas
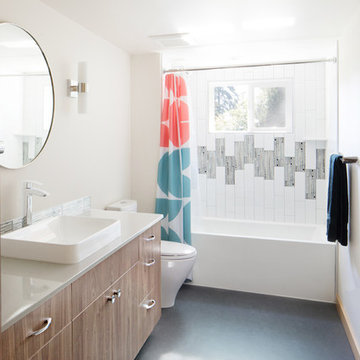
Warm and bright bathroom.
-photos by Poppi Photography
Diseño de cuarto de baño vintage con armarios con paneles lisos, puertas de armario marrones, bañera empotrada, combinación de ducha y bañera, baldosas y/o azulejos blancas y negros, paredes blancas, lavabo sobreencimera, suelo gris, ducha con cortina y encimeras blancas
Diseño de cuarto de baño vintage con armarios con paneles lisos, puertas de armario marrones, bañera empotrada, combinación de ducha y bañera, baldosas y/o azulejos blancas y negros, paredes blancas, lavabo sobreencimera, suelo gris, ducha con cortina y encimeras blancas
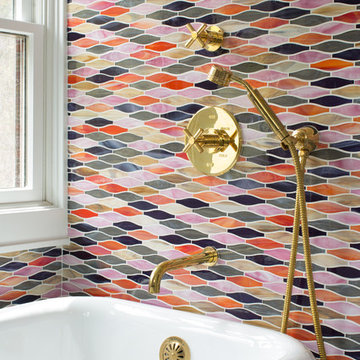
Elizabeth Strianese Interiors and Meredith Heuer photography.
We opted for a classic inspired bathroom with literally "splashes" of fun for these little girls. The triple laundry sink serves the 3 children nicely with it's deep basin and built in soap holders. Simplicity was key when selecting a class marble hex floor tile and white subway tile for the bulk of the room - but then we had a little fun with the colorful glass mosaic tile in the tub niche. Handblown locally made light fixtures from Dan Spitzer over the sink keep my signature of "local and handmade" alive.
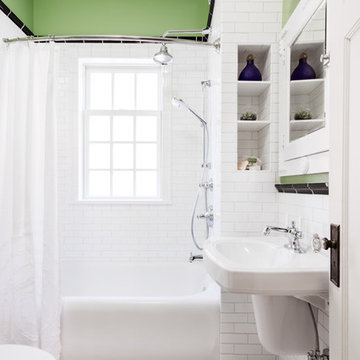
Thomas Grady Photography
Modelo de cuarto de baño vintage pequeño con lavabo suspendido, bañera empotrada, combinación de ducha y bañera, sanitario de dos piezas, baldosas y/o azulejos blancos, baldosas y/o azulejos de cerámica, paredes verdes y suelo con mosaicos de baldosas
Modelo de cuarto de baño vintage pequeño con lavabo suspendido, bañera empotrada, combinación de ducha y bañera, sanitario de dos piezas, baldosas y/o azulejos blancos, baldosas y/o azulejos de cerámica, paredes verdes y suelo con mosaicos de baldosas
1.491 ideas para cuartos de baño retro con combinación de ducha y bañera
3