349 ideas para cuartos de baño rectangulares con baldosas y/o azulejos blancos
Filtrar por
Presupuesto
Ordenar por:Popular hoy
1 - 20 de 349 fotos
Artículo 1 de 3
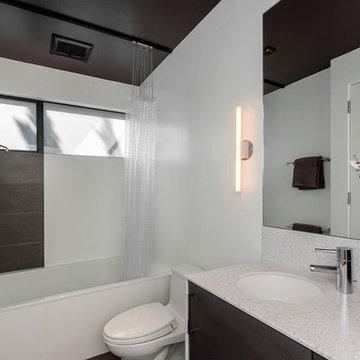
Imagen de cuarto de baño rectangular minimalista con lavabo bajoencimera, puertas de armario de madera en tonos medios, bañera empotrada, combinación de ducha y bañera, sanitario de una pieza y baldosas y/o azulejos blancos
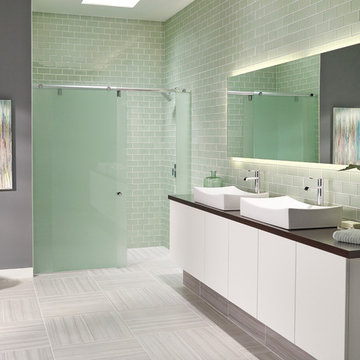
Imagen de cuarto de baño rectangular costero con lavabo sobreencimera, armarios con paneles lisos, puertas de armario blancas, ducha a ras de suelo, baldosas y/o azulejos de cemento, paredes grises, baldosas y/o azulejos blancos y espejo con luz

Angle Eye Photography
Imagen de cuarto de baño principal y rectangular tradicional grande con lavabo bajoencimera, armarios con paneles con relieve, puertas de armario blancas, baldosas y/o azulejos blancos, baldosas y/o azulejos de piedra, paredes grises, suelo de mármol, suelo gris, ducha esquinera, ducha con puerta con bisagras y encimeras negras
Imagen de cuarto de baño principal y rectangular tradicional grande con lavabo bajoencimera, armarios con paneles con relieve, puertas de armario blancas, baldosas y/o azulejos blancos, baldosas y/o azulejos de piedra, paredes grises, suelo de mármol, suelo gris, ducha esquinera, ducha con puerta con bisagras y encimeras negras
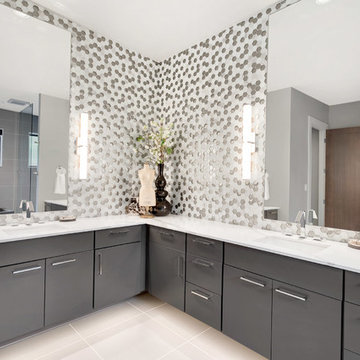
Upper floor master suite bath features an entire backsplash wall of hexagon tile.
Diseño de cuarto de baño principal y rectangular contemporáneo grande con armarios con paneles lisos, puertas de armario grises, baldosas y/o azulejos grises, baldosas y/o azulejos multicolor, baldosas y/o azulejos blancos, lavabo bajoencimera, encimera de cuarzo compacto, baldosas y/o azulejos en mosaico, paredes multicolor y suelo blanco
Diseño de cuarto de baño principal y rectangular contemporáneo grande con armarios con paneles lisos, puertas de armario grises, baldosas y/o azulejos grises, baldosas y/o azulejos multicolor, baldosas y/o azulejos blancos, lavabo bajoencimera, encimera de cuarzo compacto, baldosas y/o azulejos en mosaico, paredes multicolor y suelo blanco

One of the main features of the space is the natural lighting. The windows allow someone to feel they are in their own private oasis. The wide plank European oak floors, with a brushed finish, contribute to the warmth felt in this bathroom, along with warm neutrals, whites and grays. The counter tops are a stunning Calcatta Latte marble as is the basket weaved shower floor, 1x1 square mosaics separating each row of the large format, rectangular tiles, also marble. Lighting is key in any bathroom and there is more than sufficient lighting provided by Ralph Lauren, by Circa Lighting. Classic, custom designed cabinetry optimizes the space by providing plenty of storage for toiletries, linens and more. Holger Obenaus Photography did an amazing job capturing this light filled and luxurious master bathroom. Built by Novella Homes and designed by Lorraine G Vale
Holger Obenaus Photography
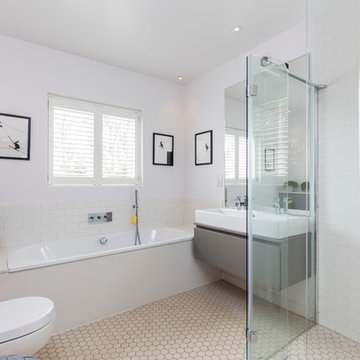
Chris Snook
Imagen de cuarto de baño principal y rectangular contemporáneo con armarios con paneles lisos, puertas de armario grises, bañera encastrada, sanitario de pared, baldosas y/o azulejos blancos, baldosas y/o azulejos de cemento, paredes blancas y lavabo de seno grande
Imagen de cuarto de baño principal y rectangular contemporáneo con armarios con paneles lisos, puertas de armario grises, bañera encastrada, sanitario de pared, baldosas y/o azulejos blancos, baldosas y/o azulejos de cemento, paredes blancas y lavabo de seno grande
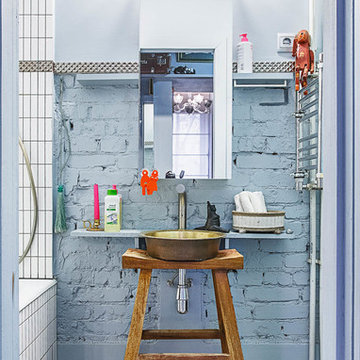
Дизайнер: Наталья Анахина
Фотограф: Красюк Сергей
Foto de cuarto de baño rectangular ecléctico pequeño con combinación de ducha y bañera, baldosas y/o azulejos blancos y lavabo sobreencimera
Foto de cuarto de baño rectangular ecléctico pequeño con combinación de ducha y bañera, baldosas y/o azulejos blancos y lavabo sobreencimera
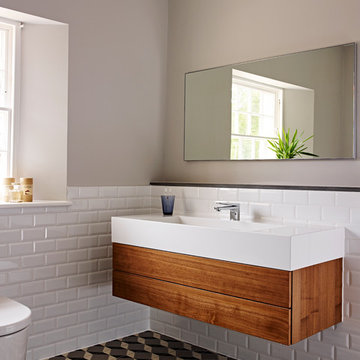
Modern and traditional styles have been mixed in this family bathroom to great effect. The patterned floor tiles stand out against the sharp white brick wall tiles. The large wall hung basin and drawers give a contemporary edge to the design.
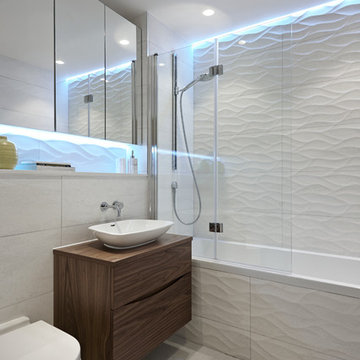
Christina Bull Photography
Imagen de cuarto de baño rectangular actual con lavabo sobreencimera, armarios con paneles lisos, puertas de armario de madera en tonos medios, encimera de madera, bañera encastrada, combinación de ducha y bañera, sanitario de pared, baldosas y/o azulejos blancos y encimeras marrones
Imagen de cuarto de baño rectangular actual con lavabo sobreencimera, armarios con paneles lisos, puertas de armario de madera en tonos medios, encimera de madera, bañera encastrada, combinación de ducha y bañera, sanitario de pared, baldosas y/o azulejos blancos y encimeras marrones
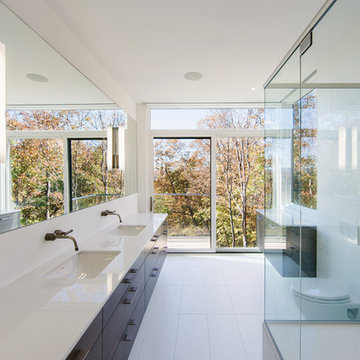
Architect: Rick Shean & Christopher Simmonds, Christopher Simmonds Architect Inc.
Photography By: Peter Fritz
“Feels very confident and fluent. Love the contrast between first and second floor, both in material and volume. Excellent modern composition.”
This Gatineau Hills home creates a beautiful balance between modern and natural. The natural house design embraces its earthy surroundings, while opening the door to a contemporary aesthetic. The open ground floor, with its interconnected spaces and floor-to-ceiling windows, allows sunlight to flow through uninterrupted, showcasing the beauty of the natural light as it varies throughout the day and by season.
The façade of reclaimed wood on the upper level, white cement board lining the lower, and large expanses of floor-to-ceiling windows throughout are the perfect package for this chic forest home. A warm wood ceiling overhead and rustic hand-scraped wood floor underfoot wrap you in nature’s best.
Marvin’s floor-to-ceiling windows invite in the ever-changing landscape of trees and mountains indoors. From the exterior, the vertical windows lead the eye upward, loosely echoing the vertical lines of the surrounding trees. The large windows and minimal frames effectively framed unique views of the beautiful Gatineau Hills without distracting from them. Further, the windows on the second floor, where the bedrooms are located, are tinted for added privacy. Marvin’s selection of window frame colors further defined this home’s contrasting exterior palette. White window frames were used for the ground floor and black for the second floor.
MARVIN PRODUCTS USED:
Marvin Bi-Fold Door
Marvin Sliding Patio Door
Marvin Tilt Turn and Hopper Window
Marvin Ultimate Awning Window
Marvin Ultimate Swinging French Door
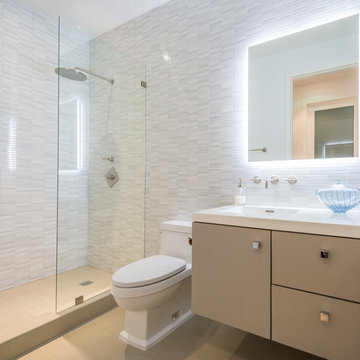
Tomer Benyehuda
Diseño de cuarto de baño rectangular contemporáneo con lavabo integrado, armarios con paneles lisos, puertas de armario beige, baldosas y/o azulejos blancos y baldosas y/o azulejos de piedra
Diseño de cuarto de baño rectangular contemporáneo con lavabo integrado, armarios con paneles lisos, puertas de armario beige, baldosas y/o azulejos blancos y baldosas y/o azulejos de piedra
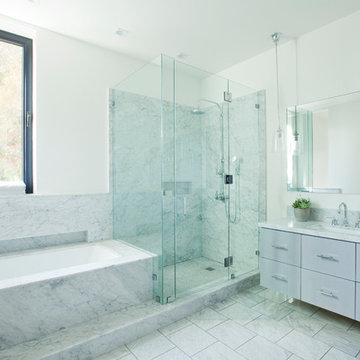
Bathroom. Photography by Manolo Langis
Located at the intersection where Sunset Boulevard meets the Pacific Ocean, this iconic board formed concrete structure was neglected for years. SUBU Design Architecture was brought in to reimagine the space along with a team of professionals. Through a collective effort, this unique structure has been reorganize to fit a variety of lifestyles and commercial needs.
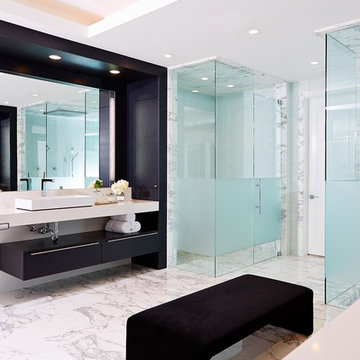
Photography by Jorge Alvarez.
Diseño de cuarto de baño principal y rectangular actual extra grande con lavabo sobreencimera, armarios con paneles lisos, puertas de armario negras, ducha esquinera, baldosas y/o azulejos blancos, baldosas y/o azulejos de mármol, paredes blancas, suelo de mármol, encimera de acrílico, suelo blanco, ducha con puerta con bisagras y encimeras blancas
Diseño de cuarto de baño principal y rectangular actual extra grande con lavabo sobreencimera, armarios con paneles lisos, puertas de armario negras, ducha esquinera, baldosas y/o azulejos blancos, baldosas y/o azulejos de mármol, paredes blancas, suelo de mármol, encimera de acrílico, suelo blanco, ducha con puerta con bisagras y encimeras blancas
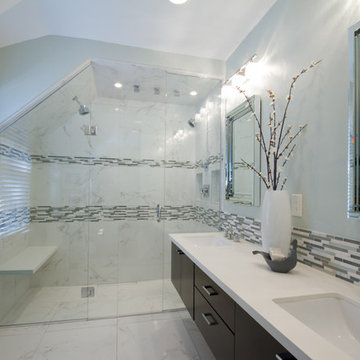
Floating vanity cabinet with a white Quartz counter top, rectangular sinks & chrome faucets. Tile detail using glass & stone linear tile from Bedrosians. Floor & shower field tile from Porcelanosa. The floor tile continues into the shower without a shower lip. Frameless shower doors and custom wall niches for shampoo/soap. Floating white Quartz shower seat and linear floor drain by Schluter. Two shower heads and multiple body sprays on the ceiling.
Photographer: Christopher Laplante
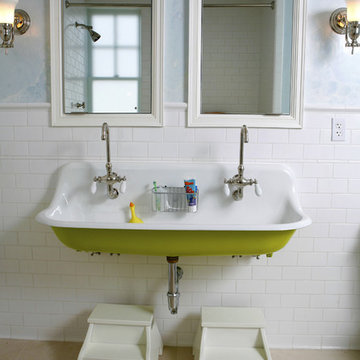
This Pacific Heights home required dramatic structural improvements before the final architectural vision could be fully realized. The project included the transformation of an unfinished Basement into a climate-controlled Wine Room, finished Mechanical Room, unique Man's Den, Au-pair Suite, and Laundry Room with tiled Dog Shower. The Main Floor was entirely altered. Both the front and rear yards were completely landscaped and a new wrap-around hardwood deck augmented the southern wing. Solar panels were added to the roof and the exterior was completely refinished.

Here are a couple of examples of bathrooms at this project, which have a 'traditional' aesthetic. All tiling and panelling has been very carefully set-out so as to minimise cut joints.
Built-in storage and niches have been introduced, where appropriate, to provide discreet storage and additional interest.
Photographer: Nick Smith
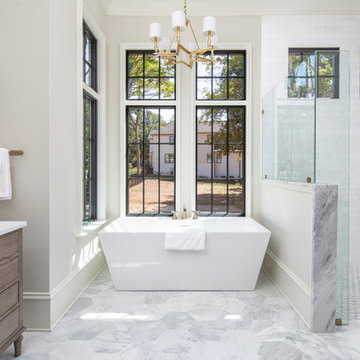
Whether you are a bath or shower person, Pike has you covered. You can soak in the freestanding rectangular tub resting under a star shaped brass chandelier and feel like a queen. If you opt for a shower, the walk-in glass shower is absolute perfection. High windows let in natural light and let you observe the sky and trees with you wash away your worries. This shower is actually controlled by a Steammist touch screen panel and temperature can be adjusted to the exact degree. ( https://steamist.com/residential-steam-showers/controls/)
Tub- Mirabelle Hibiscus 66" ( http://www.mirabelleproducts.com/product/mirabelle-MIRHIFSR67-white-1158882)
Chandelier- Hudson Valley Lighting Bethesda ( https://www.fergusonshowrooms.com/product/hudson-valley-lighting-H4086-aged-brass-722843)
Shower Wall Tile- Jeffrey Court Wall Street White 3x9 ( https://www.jeffreycourt.com/product/3x9-natural-stone-white-field-tile-honed-finish/)
Shower Floor Tile- MSI Telaio ( https://www.msisurfaces.com/arabescato-carrara/telaio-hexagon-honed/)
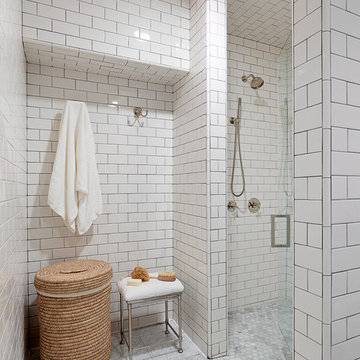
Matthew Millman
Imagen de cuarto de baño rectangular clásico con ducha empotrada, baldosas y/o azulejos blancos y baldosas y/o azulejos de cemento
Imagen de cuarto de baño rectangular clásico con ducha empotrada, baldosas y/o azulejos blancos y baldosas y/o azulejos de cemento
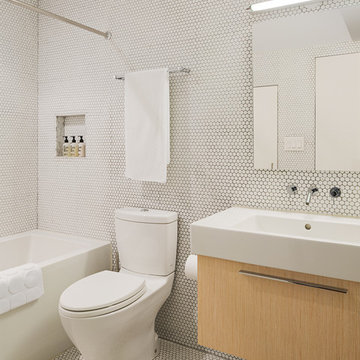
Sam Oberter Photography
Foto de cuarto de baño rectangular vintage con lavabo tipo consola, armarios con paneles lisos, puertas de armario de madera clara, bañera empotrada, combinación de ducha y bañera, sanitario de dos piezas, baldosas y/o azulejos blancos, baldosas y/o azulejos en mosaico y suelo con mosaicos de baldosas
Foto de cuarto de baño rectangular vintage con lavabo tipo consola, armarios con paneles lisos, puertas de armario de madera clara, bañera empotrada, combinación de ducha y bañera, sanitario de dos piezas, baldosas y/o azulejos blancos, baldosas y/o azulejos en mosaico y suelo con mosaicos de baldosas
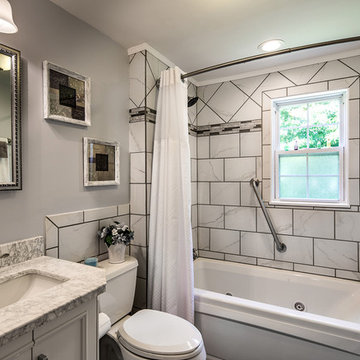
Modelo de cuarto de baño rectangular tradicional con lavabo bajoencimera, armarios con paneles empotrados, puertas de armario blancas, bañera empotrada, combinación de ducha y bañera, sanitario de dos piezas y baldosas y/o azulejos blancos
349 ideas para cuartos de baño rectangulares con baldosas y/o azulejos blancos
1