1.171 ideas para cuartos de baño pequeños con suelo de pizarra
Filtrar por
Presupuesto
Ordenar por:Popular hoy
161 - 180 de 1171 fotos
Artículo 1 de 3
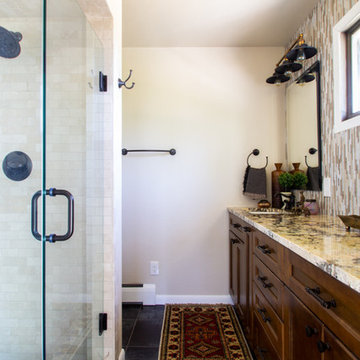
The update to this narrow galley master bathroom had a huge impact on the feeling of more space, even though the remodel did not include a change to the layout.
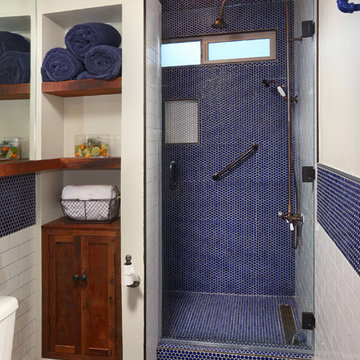
Blue and white bathroom using white subway tiles and and blue penny tiles. Stand up shower with unique shower head and windows.
Modelo de cuarto de baño industrial pequeño con ducha empotrada, sanitario de una pieza, baldosas y/o azulejos azules, baldosas y/o azulejos blancos, baldosas y/o azulejos en mosaico, paredes blancas, suelo de pizarra, aseo y ducha, encimera de acrílico y lavabo suspendido
Modelo de cuarto de baño industrial pequeño con ducha empotrada, sanitario de una pieza, baldosas y/o azulejos azules, baldosas y/o azulejos blancos, baldosas y/o azulejos en mosaico, paredes blancas, suelo de pizarra, aseo y ducha, encimera de acrílico y lavabo suspendido
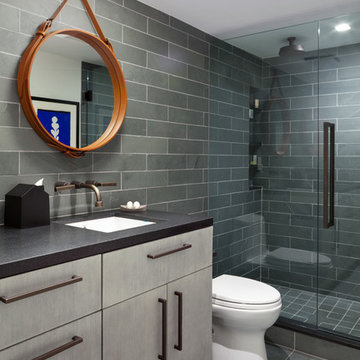
The shower wall tile extends to the rest of the bathroom and unifies the different uses almost blurring the line of where the shower ends.
Modelo de cuarto de baño retro pequeño con lavabo bajoencimera, armarios con paneles lisos, puertas de armario grises, encimera de granito, ducha empotrada, sanitario de dos piezas, baldosas y/o azulejos grises, baldosas y/o azulejos de piedra, paredes grises, suelo de pizarra y aseo y ducha
Modelo de cuarto de baño retro pequeño con lavabo bajoencimera, armarios con paneles lisos, puertas de armario grises, encimera de granito, ducha empotrada, sanitario de dos piezas, baldosas y/o azulejos grises, baldosas y/o azulejos de piedra, paredes grises, suelo de pizarra y aseo y ducha

The client decided that she was in her "forever home" and wanted to create a space that felt clean and fresh but referenced elements of a vintage aesthetic. Panel molding, gently swooping paintable wallpaper, a high-contrast palette and gleaming fixtures from Kohler's Artifacts line all contributed to the look. "I'm never leaving this room," she said when we were done--and somehow I believe that might just be true!
Image shot by John Bilodeau
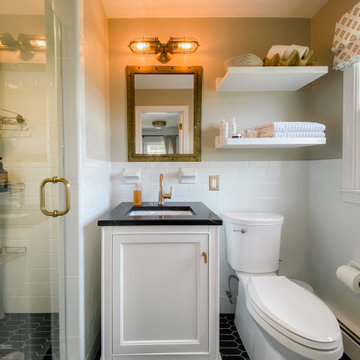
Diseño de cuarto de baño único y de pie pequeño con puertas de armario blancas, ducha empotrada, sanitario de dos piezas, baldosas y/o azulejos blancos, baldosas y/o azulejos de cerámica, paredes beige, suelo de pizarra, lavabo bajoencimera, encimera de esteatita, suelo negro, ducha con puerta con bisagras y encimeras negras

Ce petit espace a été transformé en salle d'eau avec 3 espaces de la même taille. On y entre par une porte à galandage. à droite la douche à receveur blanc ultra plat, au centre un meuble vasque avec cette dernière de forme ovale posée dessus et à droite des WC suspendues. Du sol au plafond, les murs sont revêtus d'un carrelage imitation bois afin de donner à l'espace un esprit SPA de chalet. Les muret à mi hauteur séparent les espaces tout en gardant un esprit aéré. Le carrelage au sol est gris ardoise pour parfaire l'ambiance nature en associant végétal et minéral.
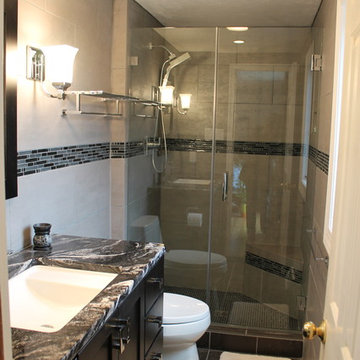
Modelo de cuarto de baño actual pequeño con armarios estilo shaker, puertas de armario de madera en tonos medios, ducha empotrada, sanitario de una pieza, baldosas y/o azulejos negros, baldosas y/o azulejos azules, baldosas y/o azulejos de vidrio, paredes beige, suelo de pizarra, aseo y ducha, lavabo bajoencimera, encimera de mármol, suelo negro y ducha con puerta con bisagras
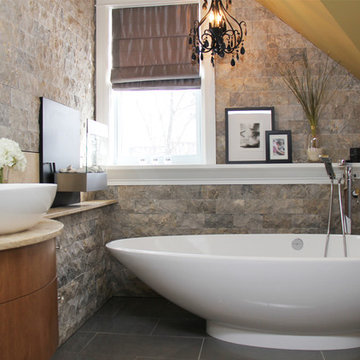
Modelo de cuarto de baño principal contemporáneo pequeño con lavabo sobreencimera, armarios con paneles lisos, puertas de armario de madera oscura, encimera de piedra caliza, baldosas y/o azulejos grises, baldosas y/o azulejos de porcelana, paredes amarillas, suelo de pizarra y bañera exenta
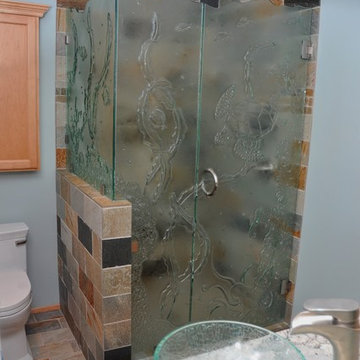
As avid boaters, the homeowners wanted a sophisticated nautical feel, so the defining feature in this bathroom is a custom architectural cast glass shower enclosure with an underwater scene, including turtles, fish, seaweed, coral and an octopus. A soothing blue color for the walls, “Oyster Desert Gold” slate tile for the floors and shower and natural wood for cabinets were selected to accent the organic feel of this space.
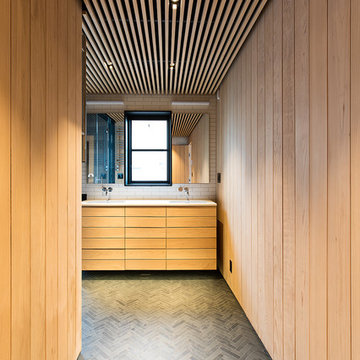
Ararat Atayan
Modelo de cuarto de baño principal contemporáneo pequeño con armarios tipo mueble, puertas de armario de madera clara, ducha doble, sanitario de dos piezas, baldosas y/o azulejos blancos, baldosas y/o azulejos de cemento, paredes beige, suelo de pizarra, lavabo suspendido, encimera de cuarzo compacto, suelo negro, ducha con puerta con bisagras y encimeras blancas
Modelo de cuarto de baño principal contemporáneo pequeño con armarios tipo mueble, puertas de armario de madera clara, ducha doble, sanitario de dos piezas, baldosas y/o azulejos blancos, baldosas y/o azulejos de cemento, paredes beige, suelo de pizarra, lavabo suspendido, encimera de cuarzo compacto, suelo negro, ducha con puerta con bisagras y encimeras blancas
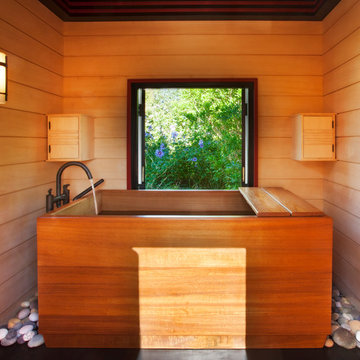
after photo by Jeff Allen
Modelo de cuarto de baño de estilo americano pequeño con bañera japonesa, paredes amarillas, suelo de pizarra y suelo negro
Modelo de cuarto de baño de estilo americano pequeño con bañera japonesa, paredes amarillas, suelo de pizarra y suelo negro
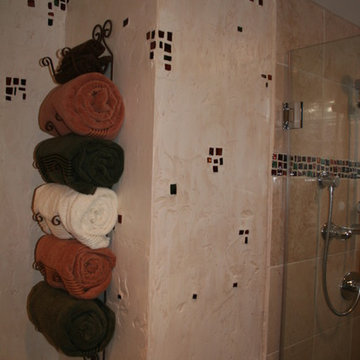
Z&P
Foto de cuarto de baño mediterráneo pequeño con ducha empotrada, sanitario de dos piezas, suelo de pizarra, lavabo con pedestal, paredes beige y aseo y ducha
Foto de cuarto de baño mediterráneo pequeño con ducha empotrada, sanitario de dos piezas, suelo de pizarra, lavabo con pedestal, paredes beige y aseo y ducha

The 800 square-foot guest cottage is located on the footprint of a slightly smaller original cottage that was built three generations ago. With a failing structural system, the existing cottage had a very low sloping roof, did not provide for a lot of natural light and was not energy efficient. Utilizing high performing windows, doors and insulation, a total transformation of the structure occurred. A combination of clapboard and shingle siding, with standout touches of modern elegance, welcomes guests to their cozy retreat.
The cottage consists of the main living area, a small galley style kitchen, master bedroom, bathroom and sleeping loft above. The loft construction was a timber frame system utilizing recycled timbers from the Balsams Resort in northern New Hampshire. The stones for the front steps and hearth of the fireplace came from the existing cottage’s granite chimney. Stylistically, the design is a mix of both a “Cottage” style of architecture with some clean and simple “Tech” style features, such as the air-craft cable and metal railing system. The color red was used as a highlight feature, accentuated on the shed dormer window exterior frames, the vintage looking range, the sliding doors and other interior elements.
Photographer: John Hession
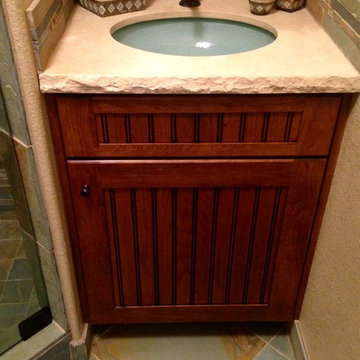
When my parents purchased a home in Arizona, the hall powder room became an insufficient use of space for the many out of town visitors frequenting the house. Our goal was to turn the half bath, which was adjacent to a guest bedroom, into a 3/4 bath, by removing a privacy wall, repositioning the toilet and sink, and adding a corner shower to accommodate guests. We incorporated the Santa Fe style and colors into the decor by installing slate floors, a slate stack stone shower surround, and a travertine countertop with a glass sin
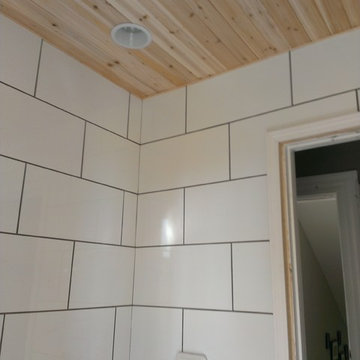
Logan Wallace. This project was a personal one and a long time coming. When we bought our house in 2009, we decided to just "deal with it", that is, the nasty outdated upstairs bathroom. As soon as the St. Dominic project finished though, it was time to demo our bathroom. It was a lot of fun and hard work, but the end result is just amazing. Walls were taken down to the studs (plaster and lath removed), insulation installed, tub and toilet removed, plumbing adjusted, walls and floor leveled, tile installed, new tub and toilet and faucet set installed, light/vent moved and replaced with recessed light/vent, cedar plank ceiling installed, door hardware and trim replaced, paint (eggshell), satin poly on ceiling (2 coats), clean and seal all grout and slate floor tile (heated floor), cleanup and hooks, towel bars, under the counter ledge (for toothbrushes, etc.) installed. The use of white, really made our small bathroom feel so much bigger.

The Tranquility Residence is a mid-century modern home perched amongst the trees in the hills of Suffern, New York. After the homeowners purchased the home in the Spring of 2021, they engaged TEROTTI to reimagine the primary and tertiary bathrooms. The peaceful and subtle material textures of the primary bathroom are rich with depth and balance, providing a calming and tranquil space for daily routines. The terra cotta floor tile in the tertiary bathroom is a nod to the history of the home while the shower walls provide a refined yet playful texture to the room.
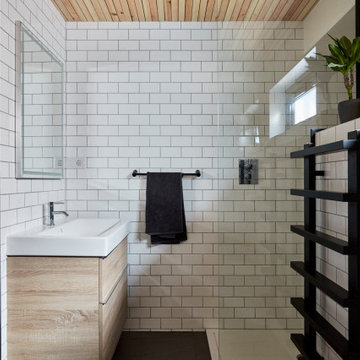
Modern, bathroom with corner shower.
Imagen de cuarto de baño único y de pie actual pequeño con bañera encastrada, ducha esquinera, sanitario de una pieza, baldosas y/o azulejos blancos, baldosas y/o azulejos de cerámica, paredes blancas, suelo de pizarra, aseo y ducha, lavabo de seno grande, suelo gris, ducha abierta, machihembrado, armarios con paneles lisos, puertas de armario de madera clara y encimeras blancas
Imagen de cuarto de baño único y de pie actual pequeño con bañera encastrada, ducha esquinera, sanitario de una pieza, baldosas y/o azulejos blancos, baldosas y/o azulejos de cerámica, paredes blancas, suelo de pizarra, aseo y ducha, lavabo de seno grande, suelo gris, ducha abierta, machihembrado, armarios con paneles lisos, puertas de armario de madera clara y encimeras blancas
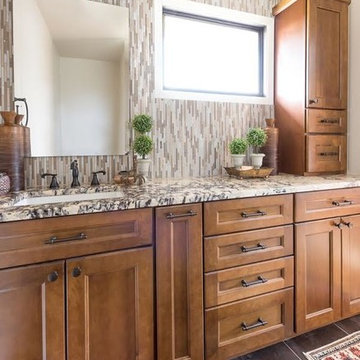
The update to this narrow galley master bathroom had a huge impact on the feeling of more space, even though the remodel did not include a change to the layout.
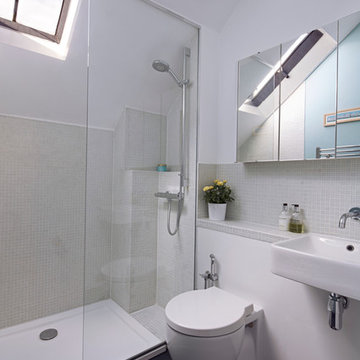
The original bathroom was only 1.5 x 2m. We replanned all the white goods: the bathtub was removed for an open shower and the toilet and sink were hung from a knee-wall which doubled as a small shelf. A pocket door to the room helps to keep the space open by avoiding the door swing.
Photograph © Mark Cocksedge
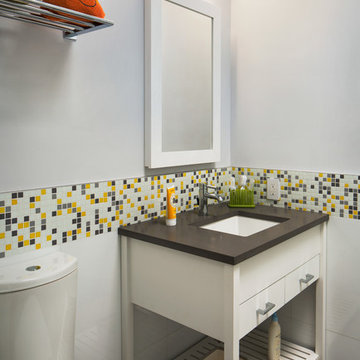
Amanda Kirkpatrick
Johann Grobler Architects
Foto de cuarto de baño infantil actual pequeño con lavabo bajoencimera, armarios abiertos, puertas de armario blancas, encimera de cuarzo compacto, bañera empotrada, sanitario de una pieza, baldosas y/o azulejos multicolor, baldosas y/o azulejos de cerámica, paredes grises y suelo de pizarra
Foto de cuarto de baño infantil actual pequeño con lavabo bajoencimera, armarios abiertos, puertas de armario blancas, encimera de cuarzo compacto, bañera empotrada, sanitario de una pieza, baldosas y/o azulejos multicolor, baldosas y/o azulejos de cerámica, paredes grises y suelo de pizarra
1.171 ideas para cuartos de baño pequeños con suelo de pizarra
9