1.171 ideas para cuartos de baño pequeños con suelo de pizarra
Filtrar por
Presupuesto
Ordenar por:Popular hoy
121 - 140 de 1171 fotos
Artículo 1 de 3
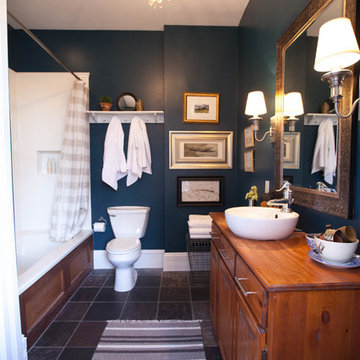
Ladd Suydam Contracting- This was a small rework of a masterbath that needed a facelift. We replaced the 12x12 tiles in the shower with an oversized subway tile giving a nod to the period of the house. We also run the tile up higher than the previous. We replaced the flushmount light with an antique chandelier. We decided to save the slate floor and put more emphasis on shower walls and repainting the walls to this stormy teal color. The mirror was changed out for this larger version.
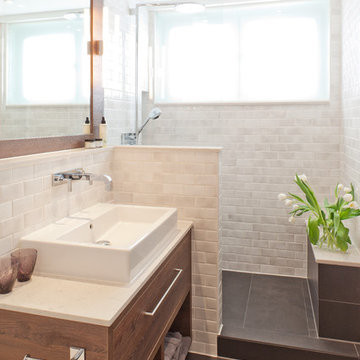
Michael Zalewski
Foto de cuarto de baño contemporáneo pequeño con ducha empotrada, baldosas y/o azulejos blancos, baldosas y/o azulejos de cemento, suelo de pizarra, aseo y ducha, lavabo sobreencimera, armarios con paneles lisos y puertas de armario de madera oscura
Foto de cuarto de baño contemporáneo pequeño con ducha empotrada, baldosas y/o azulejos blancos, baldosas y/o azulejos de cemento, suelo de pizarra, aseo y ducha, lavabo sobreencimera, armarios con paneles lisos y puertas de armario de madera oscura

Imagen de cuarto de baño único y a medida tradicional renovado pequeño con armarios estilo shaker, puertas de armario verdes, bañera empotrada, ducha empotrada, sanitario de una pieza, paredes blancas, lavabo encastrado, encimera de cuarzo compacto, ducha con cortina, encimeras blancas, suelo de pizarra, suelo negro y aseo y ducha
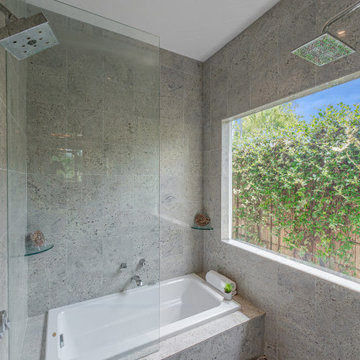
The shower is equipped with dual heads and huge window- this design adds to that resort style feeling. Lot's of light!
Imagen de cuarto de baño principal y doble ecléctico pequeño sin sin inodoro con bañera japonesa, baldosas y/o azulejos grises, losas de piedra, paredes grises, suelo de pizarra, lavabo integrado, suelo gris, ducha con puerta con bisagras, encimeras grises y hornacina
Imagen de cuarto de baño principal y doble ecléctico pequeño sin sin inodoro con bañera japonesa, baldosas y/o azulejos grises, losas de piedra, paredes grises, suelo de pizarra, lavabo integrado, suelo gris, ducha con puerta con bisagras, encimeras grises y hornacina
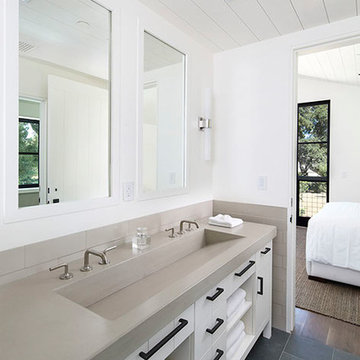
A concrete countertop with integral trough sink caps the wood vanity in this pass-through Kids Bathroom.
Diseño de cuarto de baño campestre pequeño con puertas de armario blancas, baldosas y/o azulejos beige, baldosas y/o azulejos de cerámica, paredes blancas, suelo de pizarra, lavabo de seno grande, encimera de cemento y suelo gris
Diseño de cuarto de baño campestre pequeño con puertas de armario blancas, baldosas y/o azulejos beige, baldosas y/o azulejos de cerámica, paredes blancas, suelo de pizarra, lavabo de seno grande, encimera de cemento y suelo gris

Foto de cuarto de baño principal, único y de pie bohemio pequeño con armarios con paneles lisos, puertas de armario de madera en tonos medios, bañera japonesa, combinación de ducha y bañera, sanitario de una pieza, baldosas y/o azulejos negros, baldosas y/o azulejos de porcelana, paredes negras, suelo de pizarra, lavabo encastrado, encimera de cuarzo compacto, suelo gris, ducha abierta, encimeras grises, cuarto de baño y madera
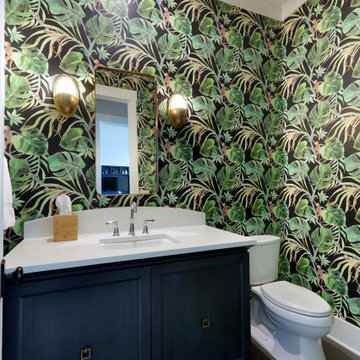
Foto de cuarto de baño único y de pie clásico pequeño con armarios con paneles empotrados, puertas de armario azules, sanitario de dos piezas, paredes verdes, suelo de pizarra, aseo y ducha, lavabo bajoencimera, encimera de cuarcita, suelo gris, encimeras blancas y papel pintado

Imagen de cuarto de baño minimalista pequeño con armarios estilo shaker, puertas de armario negras, aseo y ducha, encimera de cuarzo compacto, encimeras blancas, suelo de pizarra, bañera empotrada, combinación de ducha y bañera, sanitario de una pieza, baldosas y/o azulejos grises, baldosas y/o azulejos de pizarra, paredes grises, lavabo bajoencimera, suelo negro y ducha con puerta con bisagras
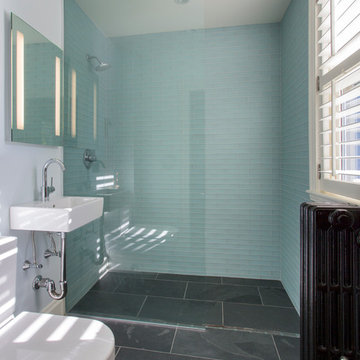
Imagen de cuarto de baño principal tradicional renovado pequeño con lavabo suspendido, ducha a ras de suelo, sanitario de pared, baldosas y/o azulejos azules, baldosas y/o azulejos de vidrio, paredes blancas y suelo de pizarra
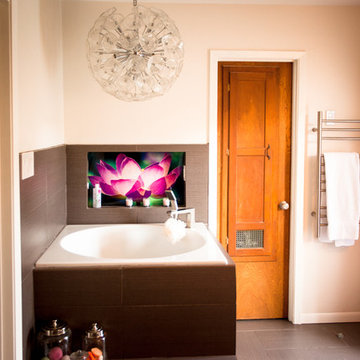
Eclectic master bath features orfuro bathtub, unique lighting, custom vanity and doors that open to the pool. Custom large graphic inset for bath products. Photo by Dan Bawden.
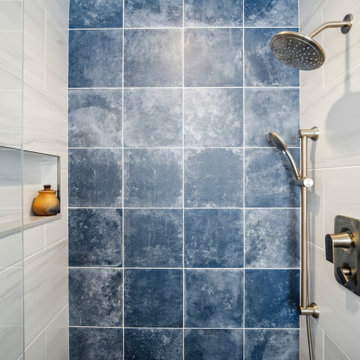
Hillcrest Construction designed and executed a complete facelift for these West Chester clients’ master bathroom. The sink/toilet/shower layout stayed relatively unchanged due to the limitations of the small space, but major changes were slated for the overall functionality and aesthetic appeal.
The bathroom was gutted completely, the wiring was updated, and minor plumbing alterations were completed for code compliance.
Bathroom waterproofing was installed utilizing the state-of-the-industry Schluter substrate products, and the feature wall of the shower is tiled with a striking blue 12x12 tile set in a stacked pattern, which is a departure of color and layout from the staggered gray-tome wall tile and floor tile.
The original bathroom lacked storage, and what little storage it had lacked practicality.
The original 1’ wide by 4’ deep “reach-in closet” was abandoned and replaced with a custom cabinetry unit that featured six 30” drawers to hold a world of personal bathroom items which could pulled out for easy access. The upper cubbie was shallower at 13” and was sized right to hold a few spare towels without the towels being lost to an unreachable area. The custom furniture-style vanity, also built and finished at the Hillcrest custom shop facilitated a clutter-free countertop with its two deep drawers, one with a u-shaped cut out for the sink plumbing. Considering the relatively small size of the bathroom, and the vanity’s proximity to the toilet, the drawer design allows for greater access to the storage area as compared to a vanity door design that would only be accessed from the front. The custom niche in the shower serves and a consolidated home for soap, shampoo bottles, and all other shower accessories.
Moen fixtures at the sink and in the shower and a Toto toilet complete the contemporary feel. The controls at the shower allow the user to easily switch between the fixed rain head, the hand shower, or both. And for a finishing touch, the client chose between a number for shower grate color and design options to complete their tailor-made sanctuary.
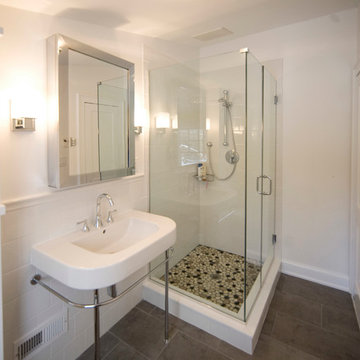
Foto de cuarto de baño clásico pequeño con ducha empotrada, baldosas y/o azulejos blancos, baldosas y/o azulejos de cerámica, paredes blancas, suelo de pizarra, aseo y ducha, lavabo suspendido y encimera de acrílico
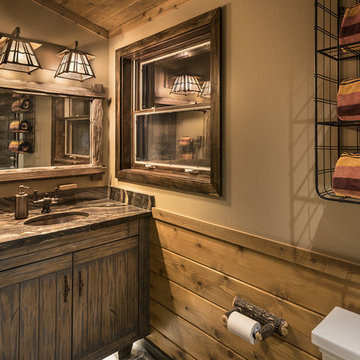
Modelo de cuarto de baño principal rústico pequeño con puertas de armario con efecto envejecido, bañera con patas, ducha a ras de suelo, sanitario de dos piezas, suelo de pizarra, lavabo bajoencimera, encimera de granito y ducha con puerta con bisagras
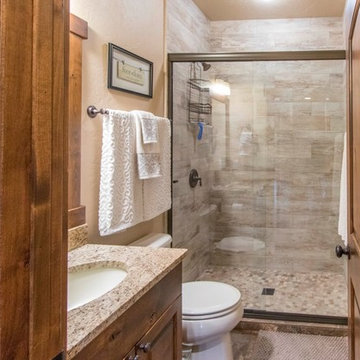
Ejemplo de cuarto de baño de estilo americano pequeño con armarios estilo shaker, puertas de armario de madera oscura, ducha empotrada, sanitario de dos piezas, baldosas y/o azulejos beige, baldosas y/o azulejos marrones, losas de piedra, paredes beige, suelo de pizarra, aseo y ducha, lavabo bajoencimera, encimera de granito, suelo marrón y ducha con puerta con bisagras
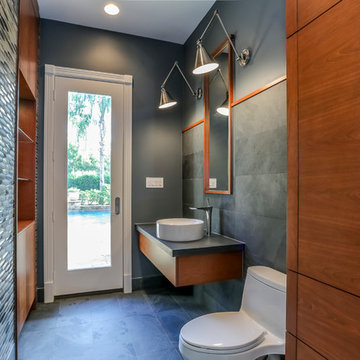
Diseño de cuarto de baño actual pequeño con armarios con paneles lisos, puertas de armario de madera oscura, sanitario de una pieza, lavabo sobreencimera, paredes grises, aseo y ducha, suelo de pizarra y suelo negro
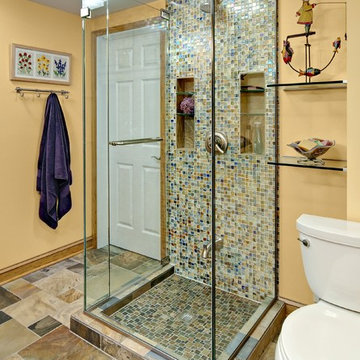
Mark Ehlen
Modelo de cuarto de baño clásico renovado pequeño con lavabo bajoencimera, puertas de armario de madera oscura, encimera de granito, sanitario de dos piezas, baldosas y/o azulejos multicolor, baldosas y/o azulejos de vidrio, paredes amarillas, suelo de pizarra y aseo y ducha
Modelo de cuarto de baño clásico renovado pequeño con lavabo bajoencimera, puertas de armario de madera oscura, encimera de granito, sanitario de dos piezas, baldosas y/o azulejos multicolor, baldosas y/o azulejos de vidrio, paredes amarillas, suelo de pizarra y aseo y ducha

Modelo de cuarto de baño principal, único y de pie ecléctico pequeño con armarios con paneles lisos, puertas de armario de madera en tonos medios, bañera japonesa, combinación de ducha y bañera, sanitario de una pieza, baldosas y/o azulejos negros, baldosas y/o azulejos de porcelana, paredes negras, suelo de pizarra, lavabo encastrado, encimera de cuarzo compacto, suelo gris, ducha abierta, encimeras grises, cuarto de baño y madera

Hillcrest Construction designed and executed a complete facelift for these West Chester clients’ master bathroom. The sink/toilet/shower layout stayed relatively unchanged due to the limitations of the small space, but major changes were slated for the overall functionality and aesthetic appeal.
The bathroom was gutted completely, the wiring was updated, and minor plumbing alterations were completed for code compliance.
Bathroom waterproofing was installed utilizing the state-of-the-industry Schluter substrate products, and the feature wall of the shower is tiled with a striking blue 12x12 tile set in a stacked pattern, which is a departure of color and layout from the staggered gray-tome wall tile and floor tile.
The original bathroom lacked storage, and what little storage it had lacked practicality.
The original 1’ wide by 4’ deep “reach-in closet” was abandoned and replaced with a custom cabinetry unit that featured six 30” drawers to hold a world of personal bathroom items which could pulled out for easy access. The upper cubbie was shallower at 13” and was sized right to hold a few spare towels without the towels being lost to an unreachable area. The custom furniture-style vanity, also built and finished at the Hillcrest custom shop facilitated a clutter-free countertop with its two deep drawers, one with a u-shaped cut out for the sink plumbing. Considering the relatively small size of the bathroom, and the vanity’s proximity to the toilet, the drawer design allows for greater access to the storage area as compared to a vanity door design that would only be accessed from the front. The custom niche in the shower serves and a consolidated home for soap, shampoo bottles, and all other shower accessories.
Moen fixtures at the sink and in the shower and a Toto toilet complete the contemporary feel. The controls at the shower allow the user to easily switch between the fixed rain head, the hand shower, or both. And for a finishing touch, the client chose between a number for shower grate color and design options to complete their tailor-made sanctuary.
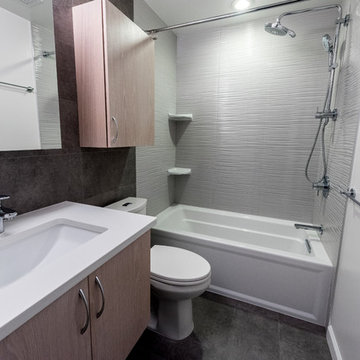
Ejemplo de cuarto de baño contemporáneo pequeño con armarios con paneles lisos, puertas de armario marrones, bañera esquinera, combinación de ducha y bañera, sanitario de una pieza, baldosas y/o azulejos de vidrio laminado, paredes grises, suelo de pizarra, aseo y ducha, lavabo bajoencimera, encimera de esteatita, suelo gris y ducha con cortina

Whitecross Street is our renovation and rooftop extension of a former Victorian industrial building in East London, previously used by Rolling Stones Guitarist Ronnie Wood as his painting Studio.
Our renovation transformed it into a luxury, three bedroom / two and a half bathroom city apartment with an art gallery on the ground floor and an expansive roof terrace above.
1.171 ideas para cuartos de baño pequeños con suelo de pizarra
7