2.322 ideas para cuartos de baño pequeños con puertas de armario beige
Filtrar por
Presupuesto
Ordenar por:Popular hoy
1 - 20 de 2322 fotos
Artículo 1 de 3

The smallest spaces often have the most impact. In the bathroom, a classy floral wallpaper applied as a wall and ceiling treatment, along with timeless subway tiles on the walls and hexagon tiles on the floor, create balance and visually appealing space.

Ejemplo de cuarto de baño principal, único, flotante y gris y blanco actual pequeño con armarios con paneles lisos, puertas de armario beige, bañera con patas, combinación de ducha y bañera, sanitario de pared, baldosas y/o azulejos de porcelana, paredes grises, suelo de baldosas de porcelana, suelo gris y ducha con cortina

Bathroom
Imagen de cuarto de baño infantil, único y a medida contemporáneo pequeño con puertas de armario beige, bañera encastrada, ducha a ras de suelo, sanitario de pared, baldosas y/o azulejos beige, baldosas y/o azulejos de cerámica, paredes beige, suelo de baldosas de cerámica y suelo negro
Imagen de cuarto de baño infantil, único y a medida contemporáneo pequeño con puertas de armario beige, bañera encastrada, ducha a ras de suelo, sanitario de pared, baldosas y/o azulejos beige, baldosas y/o azulejos de cerámica, paredes beige, suelo de baldosas de cerámica y suelo negro

Minimalist design and smooth, clean surfaces were primary drivers in the primary bath remodel by Meadowlark Design + Build in Ann Arbor, Michigan. Photography by Sean Carter.

Bagno con travi a vista sbiancate
Pavimento e rivestimento in grandi lastre Laminam Calacatta Michelangelo
Rivestimento in legno di rovere con pannello a listelli realizzato su disegno.
Vasca da bagno a libera installazione di Agape Spoon XL
Mobile lavabo di Novello - your bathroom serie Quari con piano in Laminam Emperador
Rubinetteria Gessi Serie 316

The fixtures and finishes bring this primary bathroom to life.
Ejemplo de cuarto de baño principal, doble y flotante minimalista pequeño con armarios con paneles lisos, puertas de armario beige, bañera exenta, ducha esquinera, sanitario de una pieza, paredes blancas, suelo de baldosas de porcelana, lavabo encastrado, encimera de cuarzo compacto, suelo gris, ducha con puerta con bisagras, encimeras grises y cuarto de baño
Ejemplo de cuarto de baño principal, doble y flotante minimalista pequeño con armarios con paneles lisos, puertas de armario beige, bañera exenta, ducha esquinera, sanitario de una pieza, paredes blancas, suelo de baldosas de porcelana, lavabo encastrado, encimera de cuarzo compacto, suelo gris, ducha con puerta con bisagras, encimeras grises y cuarto de baño
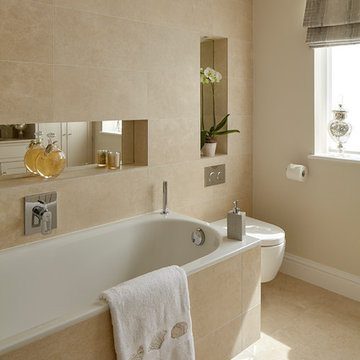
Ejemplo de cuarto de baño principal actual pequeño con armarios estilo shaker, puertas de armario beige, bañera encastrada, baldosas y/o azulejos beige, baldosas y/o azulejos de cerámica, paredes beige, suelo de baldosas de cerámica, encimera de cuarzo compacto, suelo beige y encimeras beige
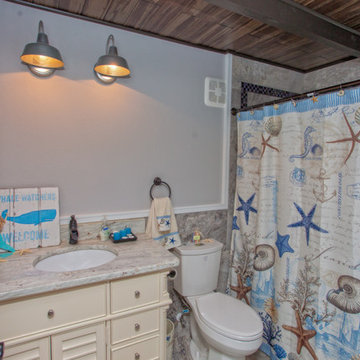
Imagen de cuarto de baño marinero pequeño con armarios tipo mueble, puertas de armario beige, bañera empotrada, combinación de ducha y bañera, sanitario de dos piezas, baldosas y/o azulejos grises, baldosas y/o azulejos de porcelana, paredes grises, aseo y ducha, lavabo bajoencimera, encimera de granito, ducha con cortina y encimeras grises
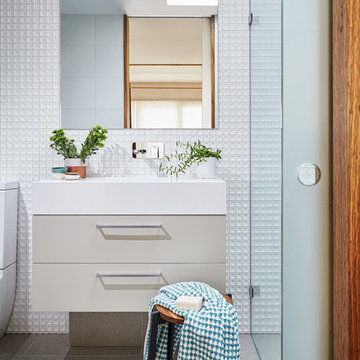
Jonathon Tabensky
Foto de cuarto de baño contemporáneo pequeño con puertas de armario beige, baldosas y/o azulejos de porcelana, paredes blancas, encimera de acrílico, armarios con paneles lisos, ducha a ras de suelo, aseo y ducha y lavabo integrado
Foto de cuarto de baño contemporáneo pequeño con puertas de armario beige, baldosas y/o azulejos de porcelana, paredes blancas, encimera de acrílico, armarios con paneles lisos, ducha a ras de suelo, aseo y ducha y lavabo integrado

Adjacent to the spectacular soaking tub is the custom-designed glass shower enclosure, framed by smoke-colored wall and floor tile. Oak flooring and cabinetry blend easily with the teak ceiling soffit details. Architecture and interior design by Pierre Hoppenot, Studio PHH Architects.

Ejemplo de cuarto de baño infantil, único y flotante contemporáneo pequeño con armarios con paneles lisos, bañera empotrada, baldosas y/o azulejos blancos, baldosas y/o azulejos de cemento, suelo de azulejos de cemento, puertas de armario beige, combinación de ducha y bañera, lavabo de seno grande, suelo multicolor y ducha con cortina
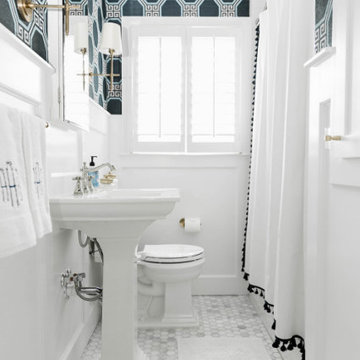
new bathroom new painting .wall paper and tile
Diseño de cuarto de baño único y a medida pequeño con armarios tipo mueble, puertas de armario beige y aseo y ducha
Diseño de cuarto de baño único y a medida pequeño con armarios tipo mueble, puertas de armario beige y aseo y ducha
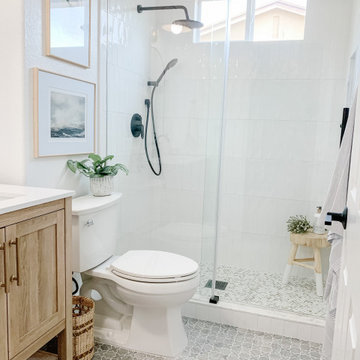
Diseño de cuarto de baño único y de pie clásico renovado pequeño con puertas de armario beige, ducha empotrada, baldosas y/o azulejos blancos, baldosas y/o azulejos de cerámica, paredes blancas, suelo de mármol, lavabo bajoencimera, encimera de cuarzo compacto, suelo gris, ducha con puerta corredera y encimeras blancas

Bathroom
Modelo de cuarto de baño infantil, único y a medida contemporáneo pequeño con puertas de armario beige, bañera encastrada, ducha a ras de suelo, sanitario de pared, baldosas y/o azulejos beige, baldosas y/o azulejos de cerámica, paredes beige, suelo de baldosas de cerámica y suelo negro
Modelo de cuarto de baño infantil, único y a medida contemporáneo pequeño con puertas de armario beige, bañera encastrada, ducha a ras de suelo, sanitario de pared, baldosas y/o azulejos beige, baldosas y/o azulejos de cerámica, paredes beige, suelo de baldosas de cerámica y suelo negro

This tiny home has utilized space-saving design and put the bathroom vanity in the corner of the bathroom. Natural light in addition to track lighting makes this vanity perfect for getting ready in the morning. Triangle corner shelves give an added space for personal items to keep from cluttering the wood counter. This contemporary, costal Tiny Home features a bathroom with a shower built out over the tongue of the trailer it sits on saving space and creating space in the bathroom. This shower has it's own clear roofing giving the shower a skylight. This allows tons of light to shine in on the beautiful blue tiles that shape this corner shower. Stainless steel planters hold ferns giving the shower an outdoor feel. With sunlight, plants, and a rain shower head above the shower, it is just like an outdoor shower only with more convenience and privacy. The curved glass shower door gives the whole tiny home bathroom a bigger feel while letting light shine through to the rest of the bathroom. The blue tile shower has niches; built-in shower shelves to save space making your shower experience even better. The bathroom door is a pocket door, saving space in both the bathroom and kitchen to the other side. The frosted glass pocket door also allows light to shine through.
This Tiny Home has a unique shower structure that points out over the tongue of the tiny house trailer. This provides much more room to the entire bathroom and centers the beautiful shower so that it is what you see looking through the bathroom door. The gorgeous blue tile is hit with natural sunlight from above allowed in to nurture the ferns by way of clear roofing. Yes, there is a skylight in the shower and plants making this shower conveniently located in your bathroom feel like an outdoor shower. It has a large rounded sliding glass door that lets the space feel open and well lit. There is even a frosted sliding pocket door that also lets light pass back and forth. There are built-in shelves to conserve space making the shower, bathroom, and thus the tiny house, feel larger, open and airy.

This tiny home has utilized space-saving design and put the bathroom vanity in the corner of the bathroom. Natural light in addition to track lighting makes this vanity perfect for getting ready in the morning. Triangle corner shelves give an added space for personal items to keep from cluttering the wood counter. This contemporary, costal Tiny Home features a bathroom with a shower built out over the tongue of the trailer it sits on saving space and creating space in the bathroom. This shower has it's own clear roofing giving the shower a skylight. This allows tons of light to shine in on the beautiful blue tiles that shape this corner shower. Stainless steel planters hold ferns giving the shower an outdoor feel. With sunlight, plants, and a rain shower head above the shower, it is just like an outdoor shower only with more convenience and privacy. The curved glass shower door gives the whole tiny home bathroom a bigger feel while letting light shine through to the rest of the bathroom. The blue tile shower has niches; built-in shower shelves to save space making your shower experience even better. The bathroom door is a pocket door, saving space in both the bathroom and kitchen to the other side. The frosted glass pocket door also allows light to shine through.
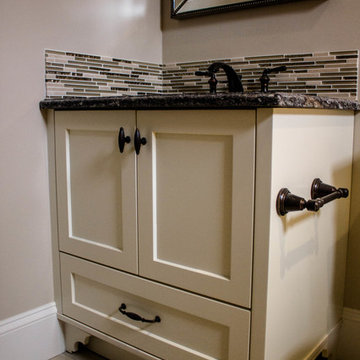
Custom cabinetry and millwork by Redrose Woodworking & Design in Port Coquitlam, BC.
Foto de cuarto de baño ecléctico pequeño con encimera de granito, baldosas y/o azulejos beige, baldosas y/o azulejos marrones, armarios estilo shaker, puertas de armario beige, sanitario de dos piezas, baldosas y/o azulejos de piedra, paredes beige, suelo de madera clara, aseo y ducha y lavabo bajoencimera
Foto de cuarto de baño ecléctico pequeño con encimera de granito, baldosas y/o azulejos beige, baldosas y/o azulejos marrones, armarios estilo shaker, puertas de armario beige, sanitario de dos piezas, baldosas y/o azulejos de piedra, paredes beige, suelo de madera clara, aseo y ducha y lavabo bajoencimera

Bagno ospiti: rivestimento in pietra sahara noir e pareti colorate di giallo ocra; stesso colore per i sanitari e il lavabo di Cielo Ceramica. Mobile sospeso in legno.
Specchi su 3 lati su 4.

This Condo has been in the family since it was first built. And it was in desperate need of being renovated. The kitchen was isolated from the rest of the condo. The laundry space was an old pantry that was converted. We needed to open up the kitchen to living space to make the space feel larger. By changing the entrance to the first guest bedroom and turn in a den with a wonderful walk in owners closet.
Then we removed the old owners closet, adding that space to the guest bath to allow us to make the shower bigger. In addition giving the vanity more space.
The rest of the condo was updated. The master bath again was tight, but by removing walls and changing door swings we were able to make it functional and beautiful all that the same time.

Lots of storage in a small space for a second home!
Imagen de cuarto de baño único y a medida clásico renovado pequeño con armarios con paneles lisos, puertas de armario beige, sanitario de una pieza, paredes multicolor, suelo vinílico, lavabo encastrado, encimera de cuarzo compacto, suelo marrón, encimeras blancas, banco de ducha y papel pintado
Imagen de cuarto de baño único y a medida clásico renovado pequeño con armarios con paneles lisos, puertas de armario beige, sanitario de una pieza, paredes multicolor, suelo vinílico, lavabo encastrado, encimera de cuarzo compacto, suelo marrón, encimeras blancas, banco de ducha y papel pintado
2.322 ideas para cuartos de baño pequeños con puertas de armario beige
1