479 ideas para cuartos de baño negros con puertas de armario beige
Filtrar por
Presupuesto
Ordenar por:Popular hoy
41 - 60 de 479 fotos
Artículo 1 de 3
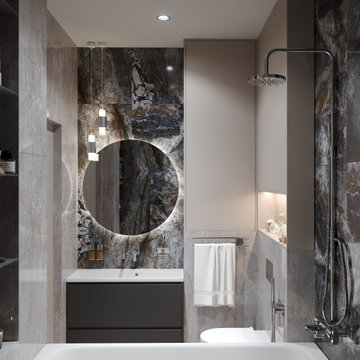
Foto de cuarto de baño principal, único, flotante y gris y blanco contemporáneo pequeño con armarios con paneles lisos, puertas de armario beige, bañera con patas, combinación de ducha y bañera, sanitario de pared, baldosas y/o azulejos de porcelana, paredes grises, suelo de baldosas de porcelana, suelo gris y ducha con cortina
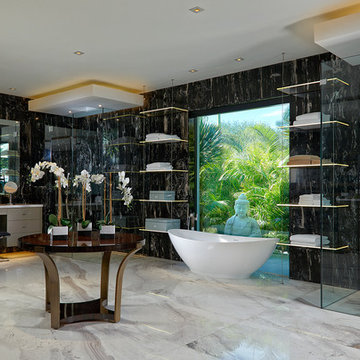
Daniel Newcomb
Foto de cuarto de baño principal actual extra grande con armarios con paneles lisos, puertas de armario beige, bañera exenta, baldosas y/o azulejos blancas y negros, paredes negras y suelo gris
Foto de cuarto de baño principal actual extra grande con armarios con paneles lisos, puertas de armario beige, bañera exenta, baldosas y/o azulejos blancas y negros, paredes negras y suelo gris
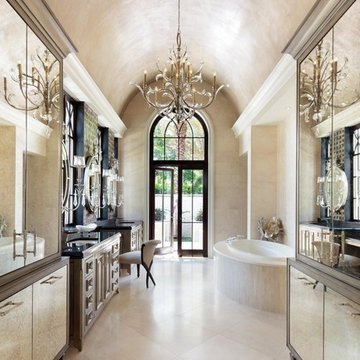
Photograph By: Lori Hamilton Photography
Diseño de cuarto de baño principal mediterráneo con puertas de armario beige, bañera encastrada, baldosas y/o azulejos beige, paredes beige, lavabo bajoencimera, suelo beige y armarios con paneles lisos
Diseño de cuarto de baño principal mediterráneo con puertas de armario beige, bañera encastrada, baldosas y/o azulejos beige, paredes beige, lavabo bajoencimera, suelo beige y armarios con paneles lisos

Architecture and Interior Design Photography by Ken Hayden
Modelo de cuarto de baño mediterráneo de tamaño medio con lavabo tipo consola, armarios con paneles empotrados, puertas de armario beige, encimera de vidrio, baldosas y/o azulejos verdes, baldosas y/o azulejos de cerámica, paredes blancas y suelo de madera oscura
Modelo de cuarto de baño mediterráneo de tamaño medio con lavabo tipo consola, armarios con paneles empotrados, puertas de armario beige, encimera de vidrio, baldosas y/o azulejos verdes, baldosas y/o azulejos de cerámica, paredes blancas y suelo de madera oscura
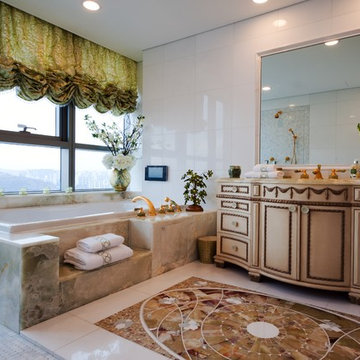
Foto de cuarto de baño rectangular tradicional con puertas de armario beige, bañera encastrada, baldosas y/o azulejos blancos y armarios con paneles empotrados
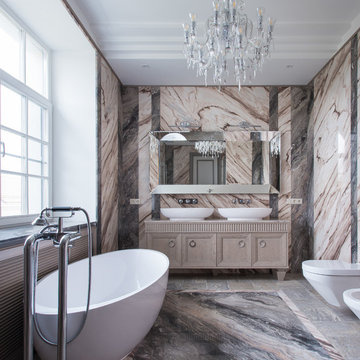
Чесноков Илья
Imagen de cuarto de baño clásico con puertas de armario beige, bañera exenta, sanitario de pared, aseo y ducha, lavabo sobreencimera, suelo multicolor, encimeras beige y armarios con paneles empotrados
Imagen de cuarto de baño clásico con puertas de armario beige, bañera exenta, sanitario de pared, aseo y ducha, lavabo sobreencimera, suelo multicolor, encimeras beige y armarios con paneles empotrados

oak cabinetry
full overlay drawers
quartz countertops
emtek satin brass hardware
Phylrich brass faucets
Jamie Young pendants
floating shelves
black herringbone tile
Pottery barn tilt mirrors
Photo by @Spacecrafting
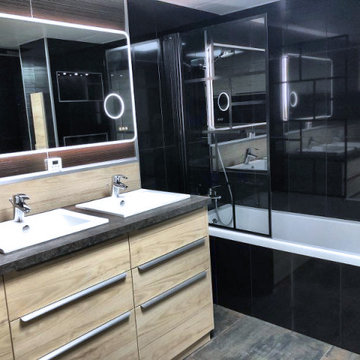
Une grande salle de bain double vasque agencée pour faire également buanderie:
- beaucoup de rangement
- lave-linge encastré
- sèche-linge encastré
- 2 grands tiroirs pour le linge à laver
- rangement table à repasser
Le carrelage sombre italien amène une profondeur visuelle.
Le plan grand de travail permet de plier et d'organiser le linge. Ses teintes cuivrées sont raccords avec le carrelage.
Ces teintes sombres et cuivrées sont mises en valeur par le pare-douche style industriel.
Tout est pensé pour une organisation optimale où tout a sa place.
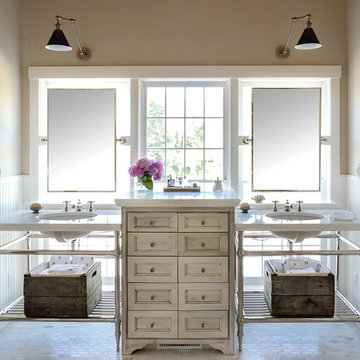
Carolyn Bates
Imagen de cuarto de baño principal romántico grande con paredes beige, suelo con mosaicos de baldosas, lavabo bajoencimera, encimera de mármol, puertas de armario beige, espejo con luz y armarios con paneles empotrados
Imagen de cuarto de baño principal romántico grande con paredes beige, suelo con mosaicos de baldosas, lavabo bajoencimera, encimera de mármol, puertas de armario beige, espejo con luz y armarios con paneles empotrados
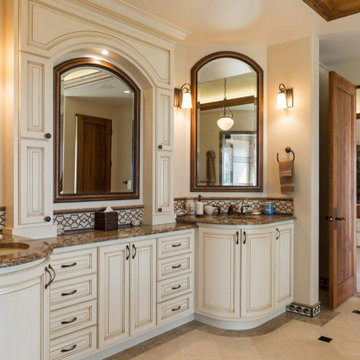
Master Bath Cabinets
Ejemplo de cuarto de baño principal y doble mediterráneo con armarios con paneles con relieve, encimera de mármol, encimeras marrones, puertas de armario beige, baldosas y/o azulejos multicolor, paredes beige, lavabo bajoencimera y suelo multicolor
Ejemplo de cuarto de baño principal y doble mediterráneo con armarios con paneles con relieve, encimera de mármol, encimeras marrones, puertas de armario beige, baldosas y/o azulejos multicolor, paredes beige, lavabo bajoencimera y suelo multicolor

Imagen de cuarto de baño principal asiático sin sin inodoro con paredes beige, suelo beige, ducha abierta, baldosas y/o azulejos beige, puertas de armario beige, bañera japonesa y ventanas
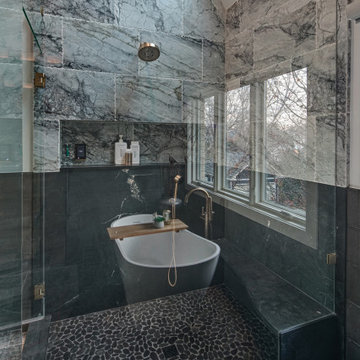
THE SETUP
Upon moving to Glen Ellyn, the homeowners were eager to infuse their new residence with a style that resonated with their modern aesthetic sensibilities. The primary bathroom, while spacious and structurally impressive with its dramatic high ceilings, presented a dated, overly traditional appearance that clashed with their vision.
Design objectives:
Transform the space into a serene, modern spa-like sanctuary.
Integrate a palette of deep, earthy tones to create a rich, enveloping ambiance.
Employ a blend of organic and natural textures to foster a connection with nature.
THE REMODEL
Design challenges:
Take full advantage of the vaulted ceiling
Source unique marble that is more grounding than fanciful
Design minimal, modern cabinetry with a natural, organic finish
Offer a unique lighting plan to create a sexy, Zen vibe
Design solutions:
To highlight the vaulted ceiling, we extended the shower tile to the ceiling and added a skylight to bathe the area in natural light.
Sourced unique marble with raw, chiseled edges that provide a tactile, earthy element.
Our custom-designed cabinetry in a minimal, modern style features a natural finish, complementing the organic theme.
A truly creative layered lighting strategy dials in the perfect Zen-like atmosphere. The wavy protruding wall tile lights triggered our inspiration but came with an unintended harsh direct-light effect so we sourced a solution: bespoke diffusers measured and cut for the top and bottom of each tile light gap.
THE RENEWED SPACE
The homeowners dreamed of a tranquil, luxurious retreat that embraced natural materials and a captivating color scheme. Our collaborative effort brought this vision to life, creating a bathroom that not only meets the clients’ functional needs but also serves as a daily sanctuary. The carefully chosen materials and lighting design enable the space to shift its character with the changing light of day.
“Trust the process and it will all come together,” the home owners shared. “Sometimes we just stand here and think, ‘Wow, this is lovely!'”
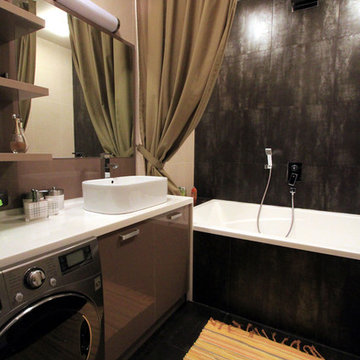
Дизайнер: Владимир Фирсов
Ejemplo de cuarto de baño principal bohemio de tamaño medio con armarios con paneles lisos, puertas de armario beige, bañera encastrada sin remate, combinación de ducha y bañera, baldosas y/o azulejos negros, baldosas y/o azulejos de porcelana, paredes beige, suelo de baldosas de porcelana, lavabo sobreencimera, encimera de acrílico, suelo negro y ducha con cortina
Ejemplo de cuarto de baño principal bohemio de tamaño medio con armarios con paneles lisos, puertas de armario beige, bañera encastrada sin remate, combinación de ducha y bañera, baldosas y/o azulejos negros, baldosas y/o azulejos de porcelana, paredes beige, suelo de baldosas de porcelana, lavabo sobreencimera, encimera de acrílico, suelo negro y ducha con cortina
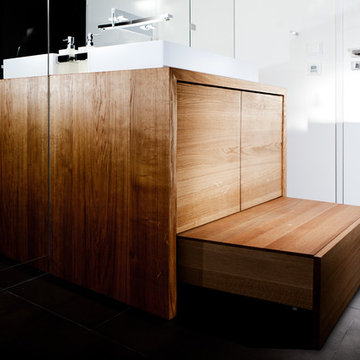
Modelo de cuarto de baño actual grande con armarios con paneles lisos, puertas de armario beige, bañera encastrada, ducha a ras de suelo, sanitario de pared, baldosas y/o azulejos beige, baldosas y/o azulejos de piedra caliza, paredes blancas, suelo de madera en tonos medios, lavabo tipo consola, encimera de acrílico, suelo marrón y ducha con puerta con bisagras

THE SETUP
Upon moving to Glen Ellyn, the homeowners were eager to infuse their new residence with a style that resonated with their modern aesthetic sensibilities. The primary bathroom, while spacious and structurally impressive with its dramatic high ceilings, presented a dated, overly traditional appearance that clashed with their vision.
Design objectives:
Transform the space into a serene, modern spa-like sanctuary.
Integrate a palette of deep, earthy tones to create a rich, enveloping ambiance.
Employ a blend of organic and natural textures to foster a connection with nature.
THE REMODEL
Design challenges:
Take full advantage of the vaulted ceiling
Source unique marble that is more grounding than fanciful
Design minimal, modern cabinetry with a natural, organic finish
Offer a unique lighting plan to create a sexy, Zen vibe
Design solutions:
To highlight the vaulted ceiling, we extended the shower tile to the ceiling and added a skylight to bathe the area in natural light.
Sourced unique marble with raw, chiseled edges that provide a tactile, earthy element.
Our custom-designed cabinetry in a minimal, modern style features a natural finish, complementing the organic theme.
A truly creative layered lighting strategy dials in the perfect Zen-like atmosphere. The wavy protruding wall tile lights triggered our inspiration but came with an unintended harsh direct-light effect so we sourced a solution: bespoke diffusers measured and cut for the top and bottom of each tile light gap.
THE RENEWED SPACE
The homeowners dreamed of a tranquil, luxurious retreat that embraced natural materials and a captivating color scheme. Our collaborative effort brought this vision to life, creating a bathroom that not only meets the clients’ functional needs but also serves as a daily sanctuary. The carefully chosen materials and lighting design enable the space to shift its character with the changing light of day.
“Trust the process and it will all come together,” the home owners shared. “Sometimes we just stand here and think, ‘Wow, this is lovely!'”
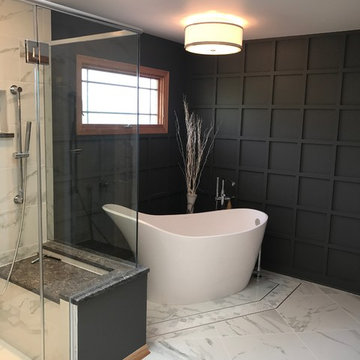
Diseño de cuarto de baño principal clásico renovado de tamaño medio con armarios con paneles empotrados, puertas de armario beige, bañera exenta, ducha a ras de suelo, sanitario de dos piezas, baldosas y/o azulejos grises, baldosas y/o azulejos de porcelana, paredes negras, suelo de baldosas de porcelana, lavabo bajoencimera, encimera de cuarzo compacto, suelo gris y ducha con puerta con bisagras
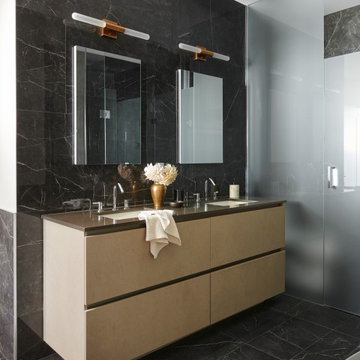
Foto de cuarto de baño principal, doble y flotante contemporáneo grande con armarios con paneles lisos, puertas de armario beige, bañera exenta, sanitario de dos piezas, baldosas y/o azulejos negros, baldosas y/o azulejos de porcelana, paredes beige, suelo de baldosas de porcelana, encimera de cuarzo compacto, suelo negro, ducha con puerta con bisagras, encimeras marrones, cuarto de baño, ducha empotrada y lavabo bajoencimera
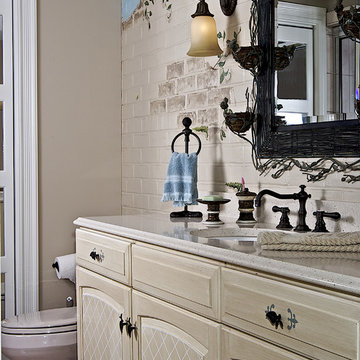
Comfortable yet elegant for that homeowner that actually lives in their spaces! Here we faux finished the cabinets with a trellis pattern to go with our "Bird Bath" theme. We painted the brick wall and added moss and bugs. The upper corner we painted as if it were crumbling to reveal the sky outside. We added a mirror from Uttermost that has bird's nests all around the frame. To open up the space we mirrored the closet doors to appear as french doors to a patio. It was a fun project!
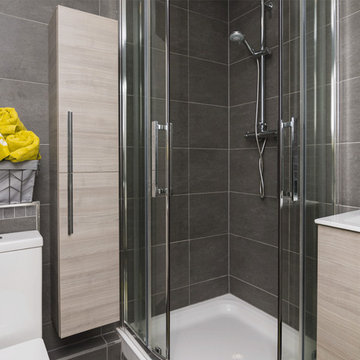
low budget renovation
Ejemplo de cuarto de baño infantil, único y flotante actual pequeño con armarios con paneles lisos, puertas de armario beige, ducha esquinera, sanitario de una pieza, baldosas y/o azulejos grises, baldosas y/o azulejos de cerámica, suelo de baldosas de cerámica, suelo gris y ducha con puerta con bisagras
Ejemplo de cuarto de baño infantil, único y flotante actual pequeño con armarios con paneles lisos, puertas de armario beige, ducha esquinera, sanitario de una pieza, baldosas y/o azulejos grises, baldosas y/o azulejos de cerámica, suelo de baldosas de cerámica, suelo gris y ducha con puerta con bisagras
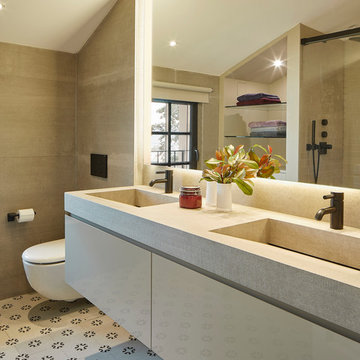
Ejemplo de cuarto de baño doble contemporáneo con armarios con paneles lisos, puertas de armario beige, lavabo integrado, suelo multicolor, encimeras beige, baldosas y/o azulejos beige y paredes beige
479 ideas para cuartos de baño negros con puertas de armario beige
3