476 ideas para cuartos de baño negros con puertas de armario beige
Filtrar por
Presupuesto
Ordenar por:Popular hoy
1 - 20 de 476 fotos

Основная ванная комната
Foto de cuarto de baño único, flotante y blanco y madera actual de tamaño medio con puertas de armario beige, bañera encastrada sin remate, combinación de ducha y bañera, bidé, baldosas y/o azulejos verdes, baldosas y/o azulejos de porcelana, paredes blancas, suelo de baldosas de porcelana, aseo y ducha, lavabo bajoencimera, encimera de cuarzo compacto, suelo verde, ducha con puerta con bisagras, encimeras blancas, tendedero y armarios con paneles lisos
Foto de cuarto de baño único, flotante y blanco y madera actual de tamaño medio con puertas de armario beige, bañera encastrada sin remate, combinación de ducha y bañera, bidé, baldosas y/o azulejos verdes, baldosas y/o azulejos de porcelana, paredes blancas, suelo de baldosas de porcelana, aseo y ducha, lavabo bajoencimera, encimera de cuarzo compacto, suelo verde, ducha con puerta con bisagras, encimeras blancas, tendedero y armarios con paneles lisos

Ejemplo de cuarto de baño infantil, único y a medida contemporáneo pequeño con puertas de armario beige, bañera encastrada, combinación de ducha y bañera, sanitario de pared, baldosas y/o azulejos azules, azulejos en listel, paredes blancas, lavabo encastrado, encimera de madera, suelo blanco, ducha con puerta con bisagras, encimeras beige y armarios con paneles lisos
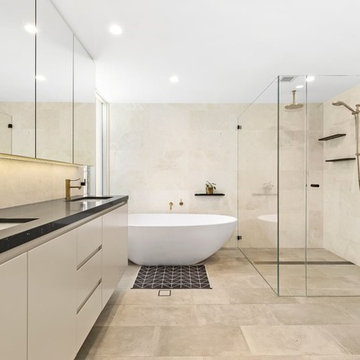
Heated marble flooring, custom plated Nordic brass tapware, matt black bathroom accessories, free-standing bath, wheel-chair accessible, custom bathroom vanities, caesarstone bathroom vanity, polyurethane joinery. Non-slip floor tiles, strip drain.
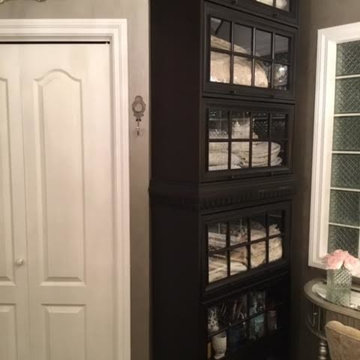
Imagen de cuarto de baño principal tradicional de tamaño medio con armarios tipo mueble, puertas de armario beige, ducha esquinera, sanitario de dos piezas, baldosas y/o azulejos beige, baldosas y/o azulejos grises, baldosas y/o azulejos blancos, baldosas y/o azulejos en mosaico, paredes marrones, suelo de baldosas de porcelana, lavabo bajoencimera, encimera de granito, suelo marrón, ducha con puerta con bisagras y encimeras negras
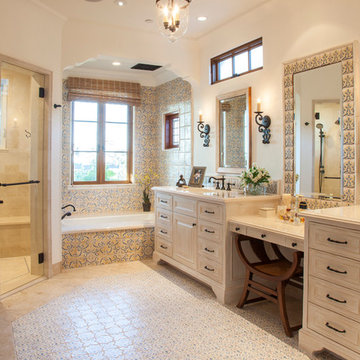
Kim Grant, Architect;
Elizabeth Barkett, Interior Designer - Ross Thiele & Sons Ltd.;
Theresa Clark, Landscape Architect;
Gail Owens, Photographer
Ejemplo de cuarto de baño principal y rectangular mediterráneo de tamaño medio con puertas de armario beige, bañera empotrada, baldosas y/o azulejos multicolor, paredes blancas, ducha a ras de suelo, baldosas y/o azulejos de cerámica, suelo de travertino, lavabo bajoencimera, encimera de cuarzo compacto, ducha con puerta con bisagras y armarios con paneles empotrados
Ejemplo de cuarto de baño principal y rectangular mediterráneo de tamaño medio con puertas de armario beige, bañera empotrada, baldosas y/o azulejos multicolor, paredes blancas, ducha a ras de suelo, baldosas y/o azulejos de cerámica, suelo de travertino, lavabo bajoencimera, encimera de cuarzo compacto, ducha con puerta con bisagras y armarios con paneles empotrados

Welcome to a harmonious blend of warmth and contemporary elegance in our latest bathroom design project. This thoughtfully curated space balances modern aesthetics with inviting elements, creating a sanctuary that is both functional and visually appealing.
Key Design Elements:
Brushed Bronze Brassware:
The bathroom features brushed bronze faucets and fixtures, adding a touch of sophistication and warmth. The muted golden tones bring a sense of luxury while seamlessly integrating with the overall design.
Metallic Feature Wall Tile:
A striking metallic feature wall serves as the focal point of the space. The reflective surface adds depth and visual interest, creating a dynamic backdrop that complements the brushed bronze accents throughout the room.
Walk-In Wet Room Tiles Shower:
The shower area is transformed into a luxurious walk-in wet room, enhancing both accessibility and style. Large, neutral-toned tiles create a seamless and spa-like atmosphere, while the open design adds an element of modernity.
Round LED Backlit Mirror:
A round LED backlit mirror takes centre stage above the basin, providing both functional and aesthetic benefits. The soft, diffused lighting not only serves practical purposes but also contributes to the warm and inviting ambiance of the bathroom.
Wall-Mounted Basin Unit and WC:
The basin unit and WC are elegantly integrated into a wall-mounted design, optimizing space and contributing to the contemporary aesthetic. Clean lines and minimalist forms maintain a sense of simplicity, creating a serene atmosphere.
Colour Palette:
A warm and neutral colour palette dominates the space, with earthy tones and soft hues creating a calming environment. This palette enhances the inviting feel of the bathroom while ensuring a timeless appeal.
Accessories and Finishing Touches:
Overall Ambiance:
The resulting bathroom design exudes a sense of contemporary elegance with its brushed bronze accents, metallic feature wall, and modern fixtures. The warm and inviting atmosphere ensures that this space is not just a functional area but a retreat where one can unwind and indulge in a luxurious bathing experience.
This project represents a seamless fusion of functionality and aesthetics, where every design element is carefully chosen to create a bathroom that is both a practical space and a visual delight.
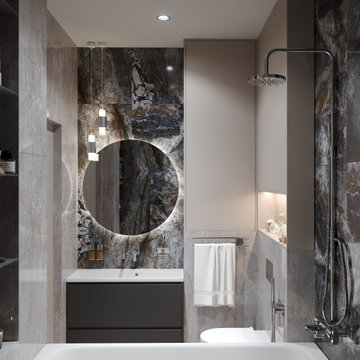
Foto de cuarto de baño principal, único, flotante y gris y blanco contemporáneo pequeño con armarios con paneles lisos, puertas de armario beige, bañera con patas, combinación de ducha y bañera, sanitario de pared, baldosas y/o azulejos de porcelana, paredes grises, suelo de baldosas de porcelana, suelo gris y ducha con cortina
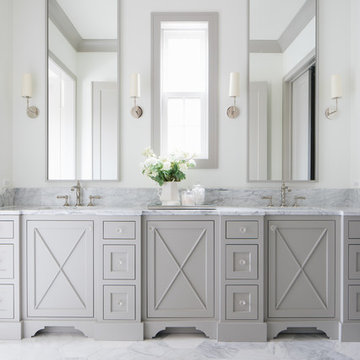
Imagen de cuarto de baño clásico renovado con puertas de armario beige, paredes blancas, lavabo bajoencimera, suelo blanco, encimeras grises y armarios con paneles empotrados
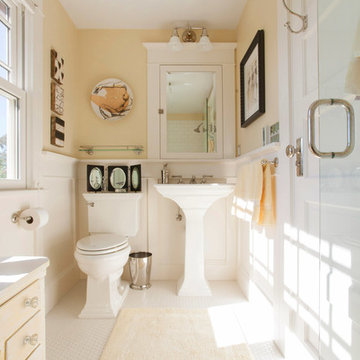
© Rick Keating Photographer, all rights reserved, http://www.rickkeatingphotographer.com
Rhonda Larson, dba RL Design Studio

Modelo de cuarto de baño único, a medida y abovedado tradicional renovado de tamaño medio con armarios estilo shaker, bañera empotrada, combinación de ducha y bañera, baldosas y/o azulejos blancos, baldosas y/o azulejos de porcelana, paredes blancas, suelo de baldosas de porcelana, lavabo bajoencimera, encimera de cuarzo compacto, suelo gris, ducha con cortina, encimeras grises, hornacina, puertas de armario beige y aseo y ducha
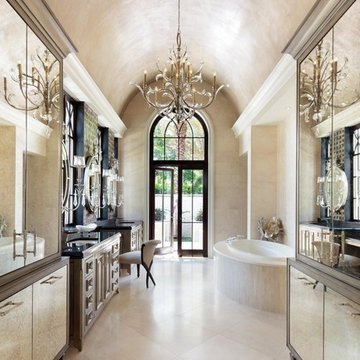
Photograph By: Lori Hamilton Photography
Diseño de cuarto de baño principal mediterráneo con puertas de armario beige, bañera encastrada, baldosas y/o azulejos beige, paredes beige, lavabo bajoencimera, suelo beige y armarios con paneles lisos
Diseño de cuarto de baño principal mediterráneo con puertas de armario beige, bañera encastrada, baldosas y/o azulejos beige, paredes beige, lavabo bajoencimera, suelo beige y armarios con paneles lisos
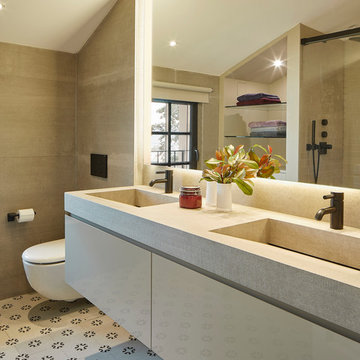
Ejemplo de cuarto de baño doble contemporáneo con armarios con paneles lisos, puertas de armario beige, lavabo integrado, suelo multicolor, encimeras beige, baldosas y/o azulejos beige y paredes beige
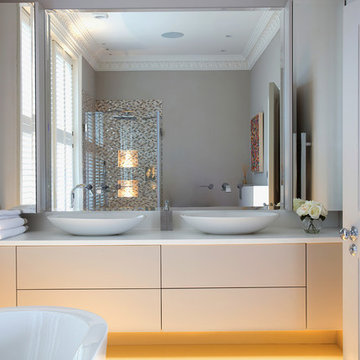
High end en-suite bathroom. Mosaic mother of pearl tiles and beautiful finishes
Foto de cuarto de baño principal minimalista grande con puertas de armario beige, bañera exenta, ducha abierta, baldosas y/o azulejos beige, paredes beige, suelo de baldosas de cerámica, encimera de mármol, suelo beige, ducha con puerta con bisagras, encimeras blancas, baldosas y/o azulejos de porcelana, armarios con paneles lisos, bidé y lavabo sobreencimera
Foto de cuarto de baño principal minimalista grande con puertas de armario beige, bañera exenta, ducha abierta, baldosas y/o azulejos beige, paredes beige, suelo de baldosas de cerámica, encimera de mármol, suelo beige, ducha con puerta con bisagras, encimeras blancas, baldosas y/o azulejos de porcelana, armarios con paneles lisos, bidé y lavabo sobreencimera
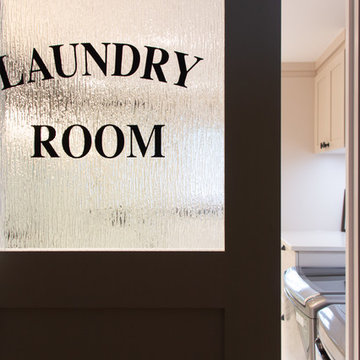
Ejemplo de cuarto de baño campestre grande con armarios estilo shaker, puertas de armario beige, ducha esquinera, sanitario de una pieza, baldosas y/o azulejos blancos, baldosas y/o azulejos de cemento, paredes blancas, suelo de baldosas de cerámica, lavabo encastrado, encimera de cuarcita, suelo blanco, ducha con puerta con bisagras, encimeras beige y aseo y ducha
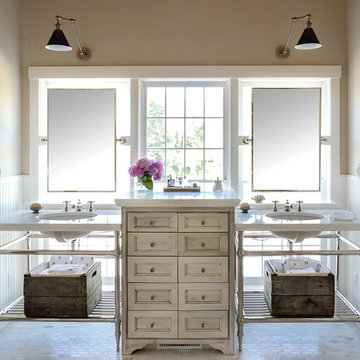
Carolyn Bates
Imagen de cuarto de baño principal romántico grande con paredes beige, suelo con mosaicos de baldosas, lavabo bajoencimera, encimera de mármol, puertas de armario beige, espejo con luz y armarios con paneles empotrados
Imagen de cuarto de baño principal romántico grande con paredes beige, suelo con mosaicos de baldosas, lavabo bajoencimera, encimera de mármol, puertas de armario beige, espejo con luz y armarios con paneles empotrados
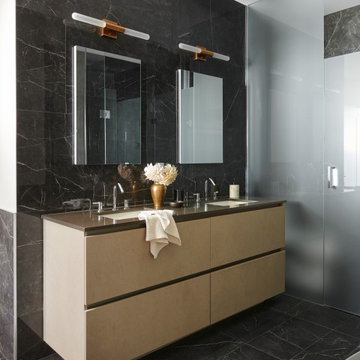
Foto de cuarto de baño principal, doble y flotante contemporáneo grande con armarios con paneles lisos, puertas de armario beige, bañera exenta, sanitario de dos piezas, baldosas y/o azulejos negros, baldosas y/o azulejos de porcelana, paredes beige, suelo de baldosas de porcelana, encimera de cuarzo compacto, suelo negro, ducha con puerta con bisagras, encimeras marrones, cuarto de baño, ducha empotrada y lavabo bajoencimera
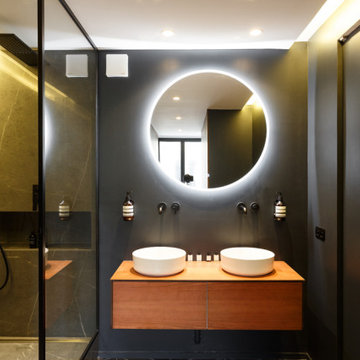
MCH a su donner une identité contemporaine au lieu, notamment via les jeux de couleurs noire et blanche, sans toutefois en renier l’héritage. Au sol, le parquet en point de Hongrie a été intégralement restauré tandis que des espaces de rangement sur mesure, laqués noir, ponctuent l’espace avec élégance. Une réalisation qui ne manque pas d’audace !
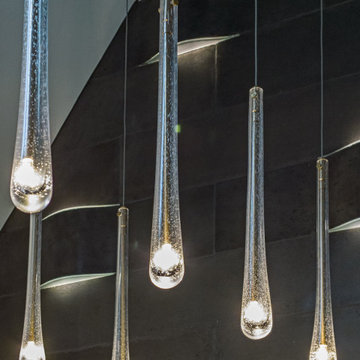
THE SETUP
Upon moving to Glen Ellyn, the homeowners were eager to infuse their new residence with a style that resonated with their modern aesthetic sensibilities. The primary bathroom, while spacious and structurally impressive with its dramatic high ceilings, presented a dated, overly traditional appearance that clashed with their vision.
Design objectives:
Transform the space into a serene, modern spa-like sanctuary.
Integrate a palette of deep, earthy tones to create a rich, enveloping ambiance.
Employ a blend of organic and natural textures to foster a connection with nature.
THE REMODEL
Design challenges:
Take full advantage of the vaulted ceiling
Source unique marble that is more grounding than fanciful
Design minimal, modern cabinetry with a natural, organic finish
Offer a unique lighting plan to create a sexy, Zen vibe
Design solutions:
To highlight the vaulted ceiling, we extended the shower tile to the ceiling and added a skylight to bathe the area in natural light.
Sourced unique marble with raw, chiseled edges that provide a tactile, earthy element.
Our custom-designed cabinetry in a minimal, modern style features a natural finish, complementing the organic theme.
A truly creative layered lighting strategy dials in the perfect Zen-like atmosphere. The wavy protruding wall tile lights triggered our inspiration but came with an unintended harsh direct-light effect so we sourced a solution: bespoke diffusers measured and cut for the top and bottom of each tile light gap.
THE RENEWED SPACE
The homeowners dreamed of a tranquil, luxurious retreat that embraced natural materials and a captivating color scheme. Our collaborative effort brought this vision to life, creating a bathroom that not only meets the clients’ functional needs but also serves as a daily sanctuary. The carefully chosen materials and lighting design enable the space to shift its character with the changing light of day.
“Trust the process and it will all come together,” the home owners shared. “Sometimes we just stand here and think, ‘Wow, this is lovely!'”

THE SETUP
Upon moving to Glen Ellyn, the homeowners were eager to infuse their new residence with a style that resonated with their modern aesthetic sensibilities. The primary bathroom, while spacious and structurally impressive with its dramatic high ceilings, presented a dated, overly traditional appearance that clashed with their vision.
Design objectives:
Transform the space into a serene, modern spa-like sanctuary.
Integrate a palette of deep, earthy tones to create a rich, enveloping ambiance.
Employ a blend of organic and natural textures to foster a connection with nature.
THE REMODEL
Design challenges:
Take full advantage of the vaulted ceiling
Source unique marble that is more grounding than fanciful
Design minimal, modern cabinetry with a natural, organic finish
Offer a unique lighting plan to create a sexy, Zen vibe
Design solutions:
To highlight the vaulted ceiling, we extended the shower tile to the ceiling and added a skylight to bathe the area in natural light.
Sourced unique marble with raw, chiseled edges that provide a tactile, earthy element.
Our custom-designed cabinetry in a minimal, modern style features a natural finish, complementing the organic theme.
A truly creative layered lighting strategy dials in the perfect Zen-like atmosphere. The wavy protruding wall tile lights triggered our inspiration but came with an unintended harsh direct-light effect so we sourced a solution: bespoke diffusers measured and cut for the top and bottom of each tile light gap.
THE RENEWED SPACE
The homeowners dreamed of a tranquil, luxurious retreat that embraced natural materials and a captivating color scheme. Our collaborative effort brought this vision to life, creating a bathroom that not only meets the clients’ functional needs but also serves as a daily sanctuary. The carefully chosen materials and lighting design enable the space to shift its character with the changing light of day.
“Trust the process and it will all come together,” the home owners shared. “Sometimes we just stand here and think, ‘Wow, this is lovely!'”

Modelo de cuarto de baño contemporáneo extra grande con paredes blancas, suelo de baldosas de cerámica, suelo gris, puertas de armario beige, baldosas y/o azulejos grises, baldosas y/o azulejos de porcelana, aseo y ducha, lavabo sobreencimera, encimeras beige y armarios estilo shaker
476 ideas para cuartos de baño negros con puertas de armario beige
1