1.482 ideas para cuartos de baño modernos con losas de piedra
Filtrar por
Presupuesto
Ordenar por:Popular hoy
161 - 180 de 1482 fotos
Artículo 1 de 3
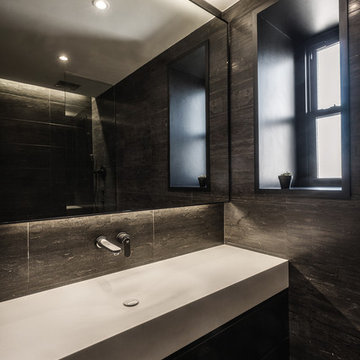
Imagen de cuarto de baño principal minimalista pequeño con armarios con paneles lisos, puertas de armario negras, bañera encastrada, combinación de ducha y bañera, sanitario de dos piezas, baldosas y/o azulejos negros, losas de piedra, paredes negras, suelo de piedra caliza, lavabo integrado y encimera de acrílico
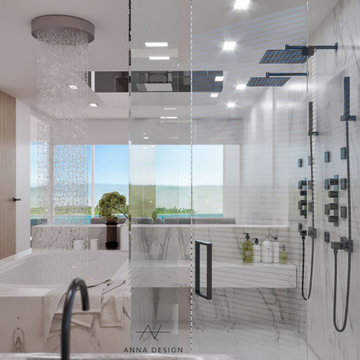
Marina Del Rey house renovation, with open layout bedroom. You can enjoy ocean view while you are taking shower.
Diseño de cuarto de baño principal, doble y flotante moderno de tamaño medio con armarios con paneles lisos, puertas de armario grises, bañera encastrada, ducha doble, sanitario de pared, baldosas y/o azulejos blancos, losas de piedra, paredes blancas, suelo de madera clara, lavabo integrado, encimera de cuarzo compacto, suelo gris, ducha con puerta con bisagras, encimeras grises, banco de ducha y panelado
Diseño de cuarto de baño principal, doble y flotante moderno de tamaño medio con armarios con paneles lisos, puertas de armario grises, bañera encastrada, ducha doble, sanitario de pared, baldosas y/o azulejos blancos, losas de piedra, paredes blancas, suelo de madera clara, lavabo integrado, encimera de cuarzo compacto, suelo gris, ducha con puerta con bisagras, encimeras grises, banco de ducha y panelado
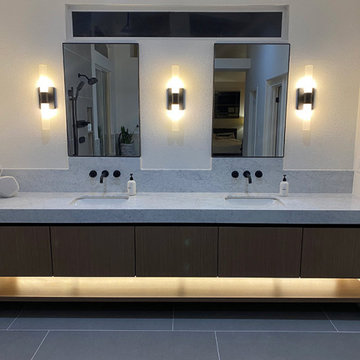
This client was remodeling their bathroom and needed a modern bath vanity with walnut cabinetry. After reviewing their bathroom layout, aesthetics and storage goals, we recommend this modern vanity with recon walnut veneer with black gola channel. The warm lighting underneath the cabinetry helped complete this modern retreat space.

Foto de cuarto de baño principal, doble y flotante moderno grande con armarios con paneles lisos, puertas de armario de madera clara, bañera exenta, ducha a ras de suelo, sanitario de pared, baldosas y/o azulejos blancos, losas de piedra, paredes blancas, suelo de baldosas de porcelana, lavabo bajoencimera, encimera de cuarcita, suelo gris, ducha con puerta con bisagras, encimeras blancas, hornacina y panelado
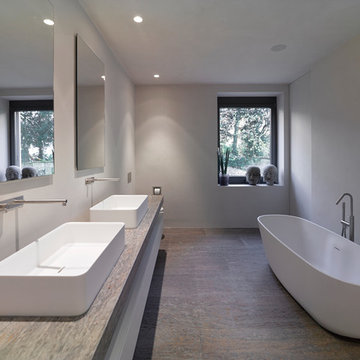
Modelo de cuarto de baño rectangular minimalista grande con lavabo sobreencimera, bañera exenta, paredes grises, losas de piedra, encimera de piedra caliza y suelo de piedra caliza
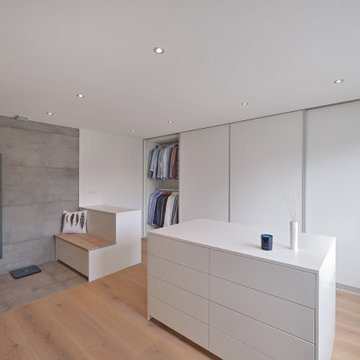
Die Verlegung des Büros in das Dachgeschoss machte Platz für einen großzügigen Ankleidebereich im Badezimmer: Großzügig viel Stauraum hinter übergroßen Schiebetüren und in zwei Sideboards davor. Das Bad geht direkt in die Ankleide über, lediglich das WC ist in einem separatem Raum untergebracht.
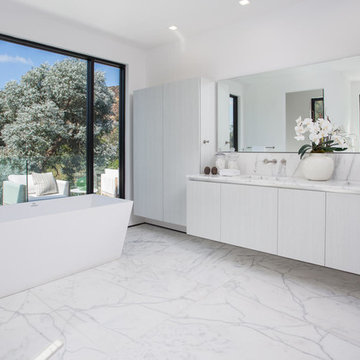
A masterpiece of light and design, this gorgeous Beverly Hills contemporary is filled with incredible moments, offering the perfect balance of intimate corners and open spaces.
A large driveway with space for ten cars is complete with a contemporary fountain wall that beckons guests inside. An amazing pivot door opens to an airy foyer and light-filled corridor with sliding walls of glass and high ceilings enhancing the space and scale of every room. An elegant study features a tranquil outdoor garden and faces an open living area with fireplace. A formal dining room spills into the incredible gourmet Italian kitchen with butler’s pantry—complete with Miele appliances, eat-in island and Carrara marble countertops—and an additional open living area is roomy and bright. Two well-appointed powder rooms on either end of the main floor offer luxury and convenience.
Surrounded by large windows and skylights, the stairway to the second floor overlooks incredible views of the home and its natural surroundings. A gallery space awaits an owner’s art collection at the top of the landing and an elevator, accessible from every floor in the home, opens just outside the master suite. Three en-suite guest rooms are spacious and bright, all featuring walk-in closets, gorgeous bathrooms and balconies that open to exquisite canyon views. A striking master suite features a sitting area, fireplace, stunning walk-in closet with cedar wood shelving, and marble bathroom with stand-alone tub. A spacious balcony extends the entire length of the room and floor-to-ceiling windows create a feeling of openness and connection to nature.
A large grassy area accessible from the second level is ideal for relaxing and entertaining with family and friends, and features a fire pit with ample lounge seating and tall hedges for privacy and seclusion. Downstairs, an infinity pool with deck and canyon views feels like a natural extension of the home, seamlessly integrated with the indoor living areas through sliding pocket doors.
Amenities and features including a glassed-in wine room and tasting area, additional en-suite bedroom ideal for staff quarters, designer fixtures and appliances and ample parking complete this superb hillside retreat.
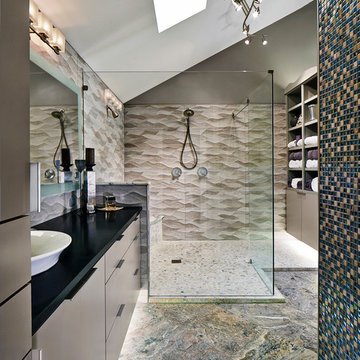
Modelo de cuarto de baño principal minimalista grande con armarios con paneles lisos, puertas de armario grises, ducha esquinera, sanitario de dos piezas, losas de piedra, paredes grises, suelo de mármol, lavabo sobreencimera, encimera de acrílico, suelo multicolor, ducha abierta y baldosas y/o azulejos grises
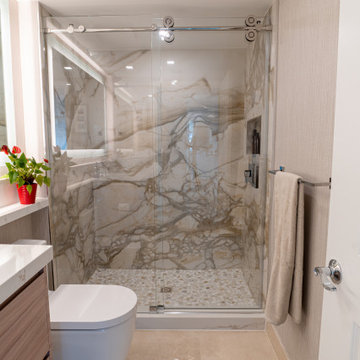
Innovative Design Build was hired to renovate a 2 bedroom 2 bathroom condo in the prestigious Symphony building in downtown Fort Lauderdale, Florida. The project included a full renovation of the kitchen, guest bathroom and primary bathroom. We also did small upgrades throughout the remainder of the property. The goal was to modernize the property using upscale finishes creating a streamline monochromatic space. The customization throughout this property is vast, including but not limited to: a hidden electrical panel, popup kitchen outlet with a stone top, custom kitchen cabinets and vanities. By using gorgeous finishes and quality products the client is sure to enjoy his home for years to come.
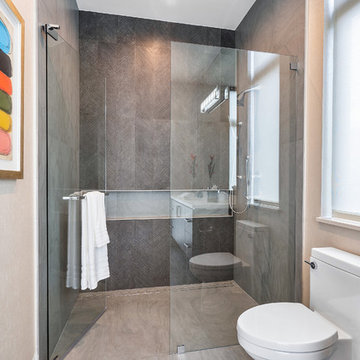
Fully integrated Signature Estate featuring Creston controls and Crestron panelized lighting, and Crestron motorized shades and draperies, whole-house audio and video, HVAC, voice and video communication atboth both the front door and gate. Modern, warm, and clean-line design, with total custom details and finishes. The front includes a serene and impressive atrium foyer with two-story floor to ceiling glass walls and multi-level fire/water fountains on either side of the grand bronze aluminum pivot entry door. Elegant extra-large 47'' imported white porcelain tile runs seamlessly to the rear exterior pool deck, and a dark stained oak wood is found on the stairway treads and second floor. The great room has an incredible Neolith onyx wall and see-through linear gas fireplace and is appointed perfectly for views of the zero edge pool and waterway. The center spine stainless steel staircase has a smoked glass railing and wood handrail. Master bath features freestanding tub and double steam shower.
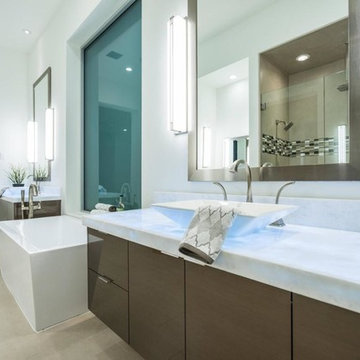
We love this master bathroom with its modern vanity, marble countertop, and light porcelain floors.
Foto de cuarto de baño principal moderno extra grande con armarios con paneles lisos, puertas de armario de madera oscura, bañera exenta, ducha doble, sanitario de una pieza, baldosas y/o azulejos blancos, losas de piedra, paredes blancas, suelo de baldosas de porcelana, lavabo sobreencimera, encimera de mármol, suelo gris y ducha con puerta con bisagras
Foto de cuarto de baño principal moderno extra grande con armarios con paneles lisos, puertas de armario de madera oscura, bañera exenta, ducha doble, sanitario de una pieza, baldosas y/o azulejos blancos, losas de piedra, paredes blancas, suelo de baldosas de porcelana, lavabo sobreencimera, encimera de mármol, suelo gris y ducha con puerta con bisagras
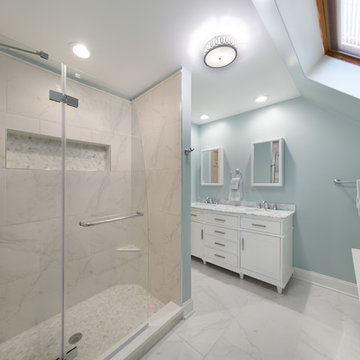
This master bathroom renovation features a walk-in shower complete with a shower bench and a large, rectangular niche, a soaking tub with a new wall mount faucet, a newly placed toilet with a glass shelf behind it, a white double sink vanity with a marble countertop, and white and pale blue paint. This master bathroom now exudes a spacious, open, and clean feel, ideal for these homeowners.
Other additions to this bathroom include recessed lighting, new high-pressure exhaust fan, new 16’x16 tile’ flooring and up wall bath tub backsplash, medicine cabinet, and skylight.
Project designed by Skokie renovation firm, Chi Renovation & Design. They serve the Chicagoland area, and it's surrounding suburbs, with an emphasis on the North Side and North Shore. You'll find their work from the Loop through Lincoln Park, Skokie, Evanston, Wilmette, and all of the way up to Lake Forest.
For more about Chi Renovation & Design, click here: https://www.chirenovation.com/
To learn more about this project, click here: https://www.chirenovation.com/portfolio/lakeview-master-bathroom/
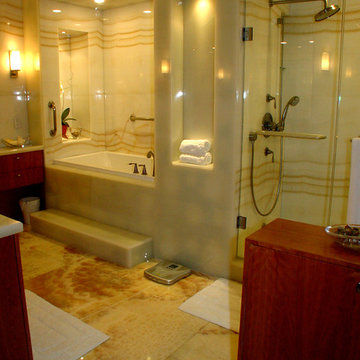
An other Magnificent Interior design in Miami by J Design Group.
From our initial meeting, Ms. Corridor had the ability to catch my vision and quickly paint a picture for me of the new interior design for my three bedrooms, 2 ½ baths, and 3,000 sq. ft. penthouse apartment. Regardless of the complexity of the design, her details were always clear and concise. She handled our project with the greatest of integrity and loyalty. The craftsmanship and quality of our furniture, flooring, and cabinetry was superb.
The uniqueness of the final interior design confirms Ms. Jennifer Corredor’s tremendous talent, education, and experience she attains to manifest her miraculous designs with and impressive turnaround time. Her ability to lead and give insight as needed from a construction phase not originally in the scope of the project was impeccable. Finally, Ms. Jennifer Corredor’s ability to convey and interpret the interior design budge far exceeded my highest expectations leaving me with the utmost satisfaction of our project.
Ms. Jennifer Corredor has made me so pleased with the delivery of her interior design work as well as her keen ability to work with tight schedules, various personalities, and still maintain the highest degree of motivation and enthusiasm. I have already given her as a recommended interior designer to my friends, family, and colleagues as the Interior Designer to hire: Not only in Florida, but in my home state of New York as well.
S S
Bal Harbour – Miami.
Thanks for your interest in our Contemporary Interior Design projects and if you have any question please do not hesitate to ask us.
225 Malaga Ave.
Coral Gable, FL 33134
http://www.JDesignGroup.com
305.444.4611
"Miami modern"
“Contemporary Interior Designers”
“Modern Interior Designers”
“Coco Plum Interior Designers”
“Sunny Isles Interior Designers”
“Pinecrest Interior Designers”
"J Design Group interiors"
"South Florida designers"
“Best Miami Designers”
"Miami interiors"
"Miami decor"
“Miami Beach Designers”
“Best Miami Interior Designers”
“Miami Beach Interiors”
“Luxurious Design in Miami”
"Top designers"
"Deco Miami"
"Luxury interiors"
“Miami Beach Luxury Interiors”
“Miami Interior Design”
“Miami Interior Design Firms”
"Beach front"
“Top Interior Designers”
"top decor"
“Top Miami Decorators”
"Miami luxury condos"
"modern interiors"
"Modern”
"Pent house design"
"white interiors"
“Top Miami Interior Decorators”
“Top Miami Interior Designers”
“Modern Designers in Miami”
http://www.JDesignGroup.com
305.444.4611
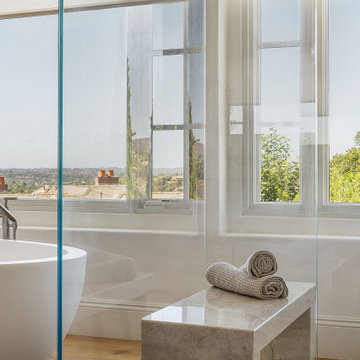
Ground up master bathroom, quartzite slab shower and waterfall countertops, custom floating cabinetry
Modelo de cuarto de baño principal minimalista grande con armarios con puertas mallorquinas, puertas de armario beige, bañera exenta, sanitario de una pieza, baldosas y/o azulejos beige, losas de piedra, suelo de madera clara, lavabo bajoencimera, encimera de cuarcita y encimeras beige
Modelo de cuarto de baño principal minimalista grande con armarios con puertas mallorquinas, puertas de armario beige, bañera exenta, sanitario de una pieza, baldosas y/o azulejos beige, losas de piedra, suelo de madera clara, lavabo bajoencimera, encimera de cuarcita y encimeras beige
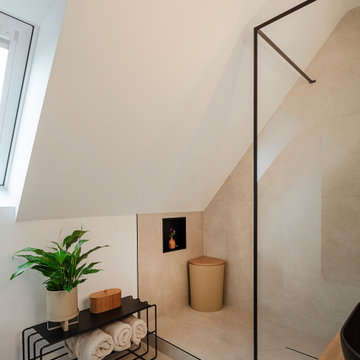
Das Highlight des kleine Familienbades ist die begehbare Dusche. Der kleine Raum wurde mit einer großen Spiegelfläche an einer Wandseite erweitert und durch den Einsatz von Lichtquellen atmosphärisch aufgewertet. Schwarze, moderne Details stehen im Kontrast zu natürlichen Materialien.
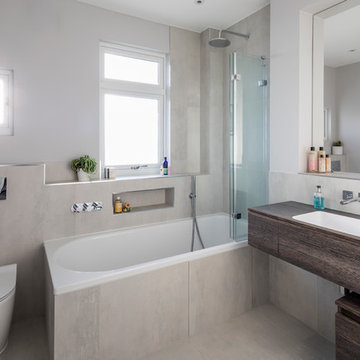
Chris Snook
Modelo de cuarto de baño infantil moderno con armarios con paneles lisos, puertas de armario de madera en tonos medios, bañera encastrada, combinación de ducha y bañera, sanitario de una pieza, baldosas y/o azulejos blancos, losas de piedra, paredes blancas, suelo de baldosas de cerámica, lavabo integrado, encimera de madera, suelo blanco y ducha con puerta con bisagras
Modelo de cuarto de baño infantil moderno con armarios con paneles lisos, puertas de armario de madera en tonos medios, bañera encastrada, combinación de ducha y bañera, sanitario de una pieza, baldosas y/o azulejos blancos, losas de piedra, paredes blancas, suelo de baldosas de cerámica, lavabo integrado, encimera de madera, suelo blanco y ducha con puerta con bisagras
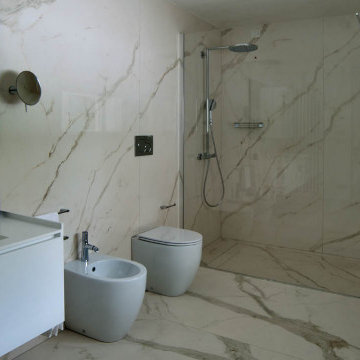
But what’s the main ingredient for a bathroom à la Versailles? Large-size slabs of I Naturali Calacatta Oro Venato Lucidato will guarantee the right result! Here, the polished finish is complemented by gold-tone veining, the exclusive byword for sumptuous style.
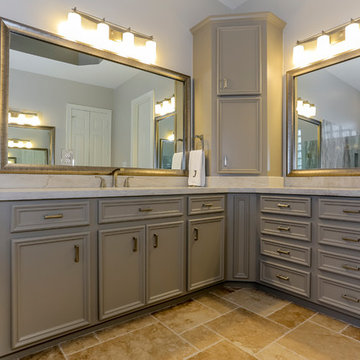
Master bath with gray cabinets and dual sinks and vanities, lots of storage!
Diseño de cuarto de baño principal moderno grande con armarios estilo shaker, puertas de armario grises, bañera exenta, ducha esquinera, baldosas y/o azulejos multicolor, losas de piedra y paredes grises
Diseño de cuarto de baño principal moderno grande con armarios estilo shaker, puertas de armario grises, bañera exenta, ducha esquinera, baldosas y/o azulejos multicolor, losas de piedra y paredes grises
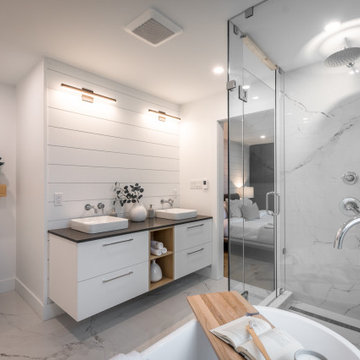
Custom wall-hung double floating vanity combined with white European oak open shelf.
Photo by Clint Spalding
Foto de cuarto de baño principal, doble y flotante minimalista grande con armarios con paneles lisos, puertas de armario blancas, encimera de cuarzo compacto, encimeras grises, bañera exenta, ducha esquinera, baldosas y/o azulejos blancos, losas de piedra, paredes blancas, lavabo sobreencimera y ducha con puerta con bisagras
Foto de cuarto de baño principal, doble y flotante minimalista grande con armarios con paneles lisos, puertas de armario blancas, encimera de cuarzo compacto, encimeras grises, bañera exenta, ducha esquinera, baldosas y/o azulejos blancos, losas de piedra, paredes blancas, lavabo sobreencimera y ducha con puerta con bisagras
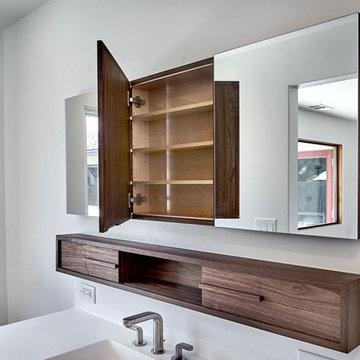
Walnut Bathroom and Walnut Bedroom.
Custom floating vanity
Imagen de cuarto de baño principal moderno de tamaño medio con armarios con paneles lisos, puertas de armario marrones, ducha empotrada, sanitario de una pieza, baldosas y/o azulejos blancos, losas de piedra, paredes blancas, lavabo integrado, encimera de cuarzo compacto y encimeras blancas
Imagen de cuarto de baño principal moderno de tamaño medio con armarios con paneles lisos, puertas de armario marrones, ducha empotrada, sanitario de una pieza, baldosas y/o azulejos blancos, losas de piedra, paredes blancas, lavabo integrado, encimera de cuarzo compacto y encimeras blancas
1.482 ideas para cuartos de baño modernos con losas de piedra
9