4.624 ideas para cuartos de baño modernos con baldosas y/o azulejos de mármol
Filtrar por
Presupuesto
Ordenar por:Popular hoy
121 - 140 de 4624 fotos
Artículo 1 de 3
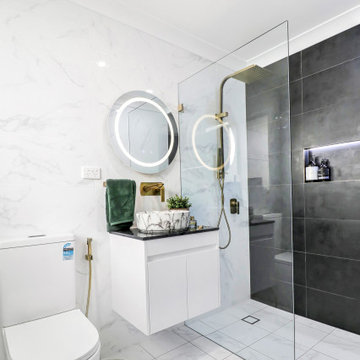
Diseño de cuarto de baño único y flotante minimalista pequeño con puertas de armario blancas, ducha esquinera, sanitario de dos piezas, baldosas y/o azulejos blancos, baldosas y/o azulejos de mármol, paredes blancas, suelo de baldosas de porcelana, aseo y ducha, lavabo sobreencimera, encimera de cuarcita, suelo blanco, ducha abierta, encimeras negras y hornacina
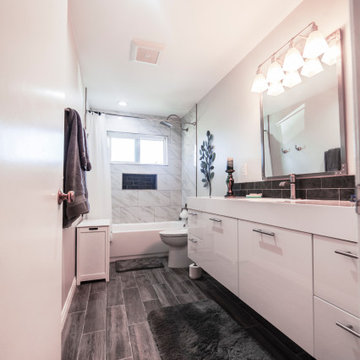
Full Bathroom Remodel
Modelo de cuarto de baño principal moderno de tamaño medio con armarios con paneles lisos, puertas de armario blancas, bañera empotrada, combinación de ducha y bañera, sanitario de dos piezas, baldosas y/o azulejos blancos, baldosas y/o azulejos de mármol, paredes blancas, suelo laminado, lavabo integrado, encimera de acrílico, suelo gris, ducha con cortina y encimeras blancas
Modelo de cuarto de baño principal moderno de tamaño medio con armarios con paneles lisos, puertas de armario blancas, bañera empotrada, combinación de ducha y bañera, sanitario de dos piezas, baldosas y/o azulejos blancos, baldosas y/o azulejos de mármol, paredes blancas, suelo laminado, lavabo integrado, encimera de acrílico, suelo gris, ducha con cortina y encimeras blancas
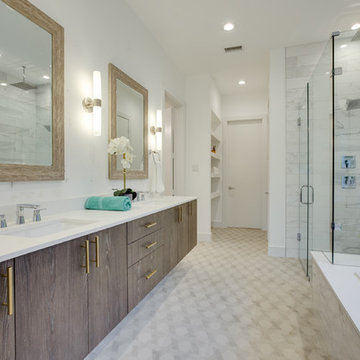
Diseño de cuarto de baño principal moderno grande con armarios con paneles lisos, puertas de armario de madera en tonos medios, bañera encastrada, ducha esquinera, sanitario de dos piezas, baldosas y/o azulejos blancos, baldosas y/o azulejos de mármol, paredes blancas, suelo de baldosas de cerámica, lavabo bajoencimera, encimera de acrílico, suelo beige, ducha con puerta con bisagras y encimeras blancas
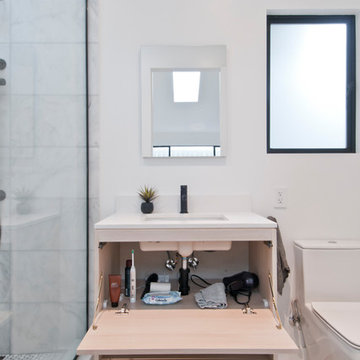
Avesha Michael
Modelo de cuarto de baño principal minimalista pequeño con armarios con paneles lisos, puertas de armario de madera clara, ducha abierta, sanitario de una pieza, baldosas y/o azulejos blancos, baldosas y/o azulejos de mármol, paredes blancas, suelo de cemento, lavabo encastrado, encimera de cuarzo compacto, suelo gris, ducha abierta y encimeras blancas
Modelo de cuarto de baño principal minimalista pequeño con armarios con paneles lisos, puertas de armario de madera clara, ducha abierta, sanitario de una pieza, baldosas y/o azulejos blancos, baldosas y/o azulejos de mármol, paredes blancas, suelo de cemento, lavabo encastrado, encimera de cuarzo compacto, suelo gris, ducha abierta y encimeras blancas
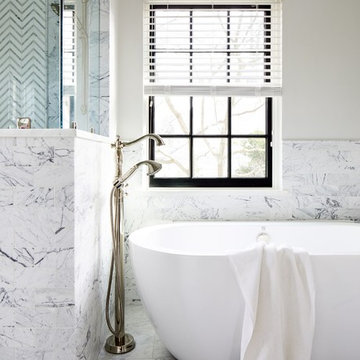
Modelo de cuarto de baño principal minimalista grande con bañera exenta, ducha esquinera, baldosas y/o azulejos grises, baldosas y/o azulejos blancos, baldosas y/o azulejos de mármol, paredes blancas, suelo de mármol, suelo blanco y ducha con puerta con bisagras
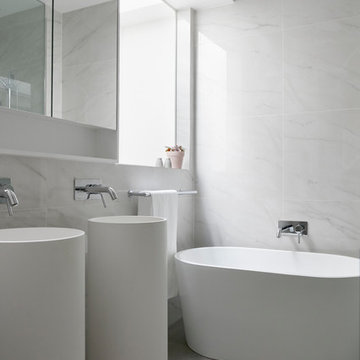
Tom Roe
Imagen de cuarto de baño principal minimalista de tamaño medio con bañera exenta, paredes grises, lavabo sobreencimera, suelo gris, armarios estilo shaker, puertas de armario blancas, baldosas y/o azulejos blancos, baldosas y/o azulejos de mármol y encimeras blancas
Imagen de cuarto de baño principal minimalista de tamaño medio con bañera exenta, paredes grises, lavabo sobreencimera, suelo gris, armarios estilo shaker, puertas de armario blancas, baldosas y/o azulejos blancos, baldosas y/o azulejos de mármol y encimeras blancas
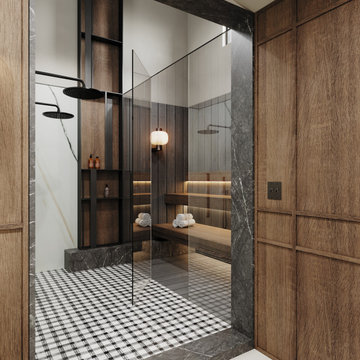
Diseño de cuarto de baño abovedado moderno con combinación de ducha y bañera, baldosas y/o azulejos de mármol, suelo con mosaicos de baldosas, suelo multicolor, ducha con puerta con bisagras y banco de ducha
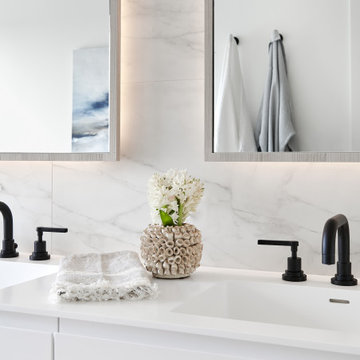
Modern Primary Ensuite
Diseño de cuarto de baño principal, doble y flotante moderno de tamaño medio con armarios con paneles lisos, puertas de armario blancas, bañera exenta, ducha a ras de suelo, baldosas y/o azulejos blancos, baldosas y/o azulejos de mármol, paredes blancas, suelo de baldosas de porcelana, lavabo bajoencimera, encimera de cuarzo compacto, suelo marrón, ducha con puerta corredera, encimeras blancas y banco de ducha
Diseño de cuarto de baño principal, doble y flotante moderno de tamaño medio con armarios con paneles lisos, puertas de armario blancas, bañera exenta, ducha a ras de suelo, baldosas y/o azulejos blancos, baldosas y/o azulejos de mármol, paredes blancas, suelo de baldosas de porcelana, lavabo bajoencimera, encimera de cuarzo compacto, suelo marrón, ducha con puerta corredera, encimeras blancas y banco de ducha
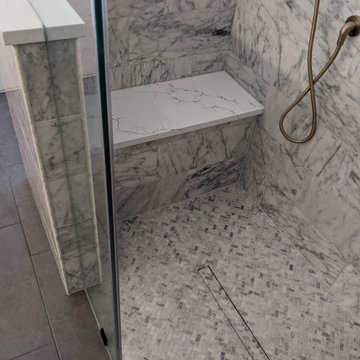
This shower design features large format Firenze marble tile from #thetileshop, #Kohler purist fixtures and a custom made shower pan recessed into the concrete slab to create a one of a kind zero curb shower. Featuring a herringbone mosaic marble for the shower floor, custom bench with quartz top to match the vanity, recessed shampoo niche with matching pencil edging and an extended glass surround, you feel the difference from basic economy to first class when you step into this space ✈️
The Kohler Purist shower system consists of a ceiling mounted rain head, handheld wand sprayer and wall mounted shower head that features innovative Katalyst air-induction technology, which efficiently mixes air and water to produce large water droplets and deliver a powerful, thoroughly drenching overhead shower experience, simulating the soaking deluge of a warm summer downpour.
We love the vibrant brushed bronze finish on these fixtures as it brings out the sultry effect in the bathroom and when paired with classic marble it adds a clean, minimal feel whilst also being the showstopper of the space ?
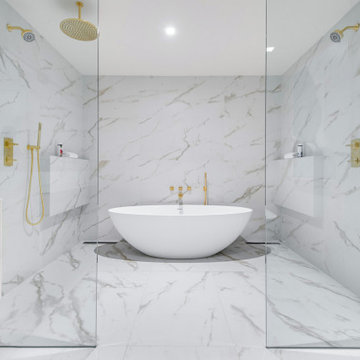
Imagen de cuarto de baño principal y flotante moderno de tamaño medio con armarios con paneles lisos, puertas de armario de madera oscura, bañera exenta, combinación de ducha y bañera, baldosas y/o azulejos blancos, baldosas y/o azulejos de mármol, paredes blancas, suelo de mármol, lavabo sobreencimera, encimera de cuarzo compacto, suelo blanco, ducha abierta y encimeras blancas
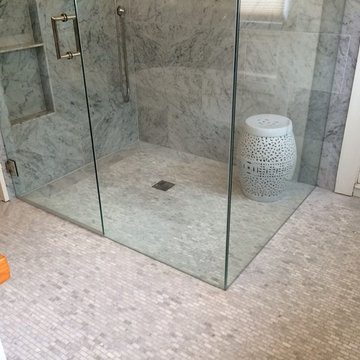
Imagen de cuarto de baño principal minimalista de tamaño medio con baldosas y/o azulejos blancos, baldosas y/o azulejos de mármol, paredes beige, suelo con mosaicos de baldosas, suelo gris, ducha con puerta con bisagras y ducha a ras de suelo
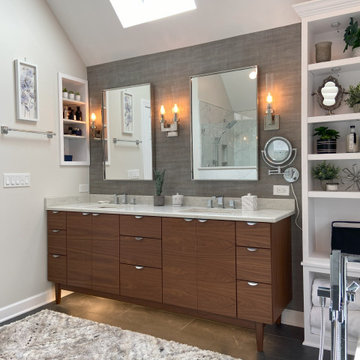
Custom Double bowl vanity with undercabinet lighting
Foto de cuarto de baño principal, doble, de pie y abovedado moderno grande con armarios con paneles lisos, puertas de armario de madera en tonos medios, bañera exenta, ducha a ras de suelo, sanitario de dos piezas, baldosas y/o azulejos blancas y negros, baldosas y/o azulejos de mármol, paredes beige, suelo de baldosas de porcelana, lavabo bajoencimera, encimera de cuarzo compacto, suelo negro, ducha abierta, encimeras blancas, banco de ducha y papel pintado
Foto de cuarto de baño principal, doble, de pie y abovedado moderno grande con armarios con paneles lisos, puertas de armario de madera en tonos medios, bañera exenta, ducha a ras de suelo, sanitario de dos piezas, baldosas y/o azulejos blancas y negros, baldosas y/o azulejos de mármol, paredes beige, suelo de baldosas de porcelana, lavabo bajoencimera, encimera de cuarzo compacto, suelo negro, ducha abierta, encimeras blancas, banco de ducha y papel pintado
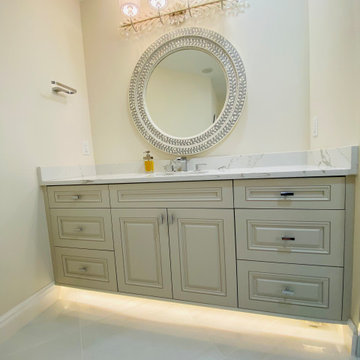
This master bathroom renovation turned out beautifully! The marble tile is super shiny, sleek and clean look. The massive rain shower head, in the walk in shower, is very inviting. Also, the beautiful soaker tub is practically begging you to relax in a nice bubble bath. The whole bathroom has a wonderful glow that is not only beautiful, but also completely functional to every need. The toilet room has the perfect storage nook for all of your bathroom essentials.

Ein offenes "En Suite" Bad mit 2 Eingängen, separatem WC Raum und einer sehr klaren Linienführung. Die Großformatigen hochglänzenden Marmorfliesen (150/150 cm) geben dem Raum zusätzlich weite. Wanne, Waschtisch und Möbel von Falper Studio Frankfurt Armaturen Fukasawa (über acqua design frankfurt)
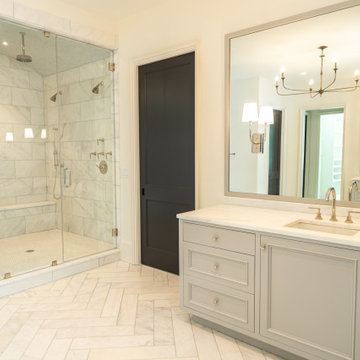
Ejemplo de cuarto de baño principal, único y a medida moderno grande con armarios con paneles empotrados, puertas de armario grises, bañera exenta, ducha esquinera, sanitario de una pieza, baldosas y/o azulejos blancos, baldosas y/o azulejos de mármol, paredes blancas, suelo de madera clara, lavabo bajoencimera, encimera de mármol, suelo blanco, ducha abierta, encimeras blancas y banco de ducha
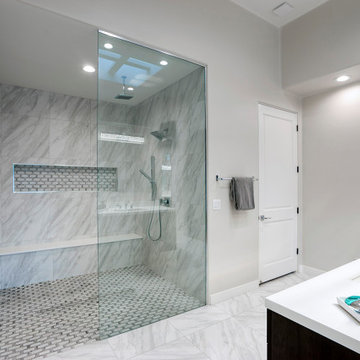
Modelo de cuarto de baño principal minimalista grande con armarios con paneles lisos, bañera exenta, ducha empotrada, baldosas y/o azulejos grises, baldosas y/o azulejos de mármol, paredes grises, suelo de mármol, lavabo bajoencimera, encimera de acrílico, suelo gris y ducha con puerta con bisagras
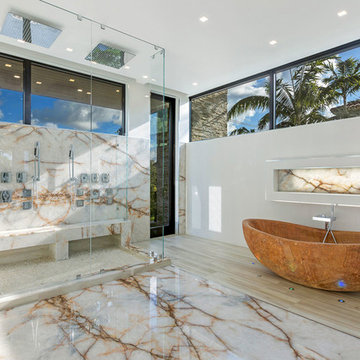
white onyx wall and floor and vanities are in polishing finished.
brown marble bathtub in antique look finished.
Brown marble sinks
Modelo de cuarto de baño principal moderno grande con puertas de armario blancas, bañera exenta, ducha doble, baldosas y/o azulejos blancos, baldosas y/o azulejos de mármol, paredes blancas, suelo de mármol, lavabo sobreencimera, encimera de ónix, suelo blanco y ducha con puerta con bisagras
Modelo de cuarto de baño principal moderno grande con puertas de armario blancas, bañera exenta, ducha doble, baldosas y/o azulejos blancos, baldosas y/o azulejos de mármol, paredes blancas, suelo de mármol, lavabo sobreencimera, encimera de ónix, suelo blanco y ducha con puerta con bisagras
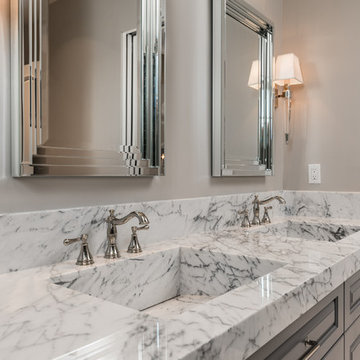
World Renowned Architecture Firm Fratantoni Design created these Beautiful Homes! They design home plans for families all over the world in any size and style. They also have in house Interior Designer Firm Fratantoni Interior Designers and world class Luxury Home Building Firm Fratantoni Luxury Estates! Hire one or all three companies to design and build and or remodel your home!
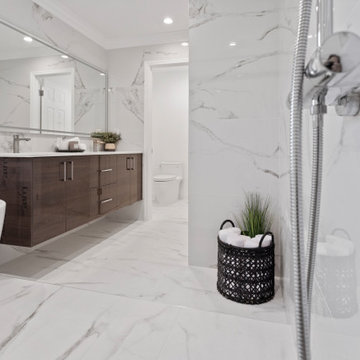
This is a luxury master bathroom remodeled by Cal Green Remodeling. This bathroom was taken down to the studs and expanded to accommodate a large shower with a standalone tub.
This bathroom is one of three bathrooms in a full home remodel, where all three bathrooms have matching finishes, marble floors, beautiful modern floating vanities, and light up vanity mirror.

Download our free ebook, Creating the Ideal Kitchen. DOWNLOAD NOW
A tired primary bathroom, with varying ceiling heights and a beige-on-beige color scheme, was screaming for love. Squaring the room and adding natural materials erased the memory of the lack luster space and converted it to a bright and welcoming spa oasis. The home was a new build in 2005 and it looked like all the builder’s material choices remained. The client was clear on their design direction but were challenged by the differing ceiling heights and were looking to hire a design-build firm that could resolve that issue.
This local Glen Ellyn couple found us on Instagram (@kitchenstudioge, follow us ?). They loved our designs and felt like we fit their style. They requested a full primary bath renovation to include a large shower, soaking tub, double vanity with storage options, and heated floors. The wife also really wanted a separate make-up vanity. The biggest challenge presented to us was to architecturally marry the various ceiling heights and deliver a streamlined design.
The existing layout worked well for the couple, so we kept everything in place, except we enlarged the shower and replaced the built-in tub with a lovely free-standing model. We also added a sitting make-up vanity. We were able to eliminate the awkward ceiling lines by extending all the walls to the highest level. Then, to accommodate the sprinklers and HVAC, lowered the ceiling height over the entrance and shower area which then opens to the 2-story vanity and tub area. Very dramatic!
This high-end home deserved high-end fixtures. The homeowners also quickly realized they loved the look of natural marble and wanted to use as much of it as possible in their new bath. They chose a marble slab from the stone yard for the countertops and back splash, and we found complimentary marble tile for the shower. The homeowners also liked the idea of mixing metals in their new posh bathroom and loved the look of black, gold, and chrome.
Although our clients were very clear on their style, they were having a difficult time pulling it all together and envisioning the final product. As interior designers it is our job to translate and elevate our clients’ ideas into a deliverable design. We presented the homeowners with mood boards and 3D renderings of our modern, clean, white marble design. Since the color scheme was relatively neutral, at the homeowner’s request, we decided to add of interest with the patterns and shapes in the room.
We were first inspired by the shower floor tile with its circular/linear motif. We designed the cabinetry, floor and wall tiles, mirrors, cabinet pulls, and wainscoting to have a square or rectangular shape, and then to create interest we added perfectly placed circles to contrast with the rectangular shapes. The globe shaped chandelier against the square wall trim is a delightful yet subtle juxtaposition.
The clients were overjoyed with our interpretation of their vision and impressed with the level of detail we brought to the project. It’s one thing to know how you want a space to look, but it takes a special set of skills to create the design and see it thorough to implementation. Could hiring The Kitchen Studio be the first step to making your home dreams come to life?
4.624 ideas para cuartos de baño modernos con baldosas y/o azulejos de mármol
7