498 ideas para cuartos de baño marrones con vigas vistas
Filtrar por
Presupuesto
Ordenar por:Popular hoy
41 - 60 de 498 fotos
Artículo 1 de 3

This casita was completely renovated from floor to ceiling in preparation of Airbnb short term romantic getaways. The color palette of teal green, blue and white was brought to life with curated antiques that were stripped of their dark stain colors, collected fine linens, fine plaster wall finishes, authentic Turkish rugs, antique and custom light fixtures, original oil paintings and moorish chevron tile and Moroccan pattern choices.
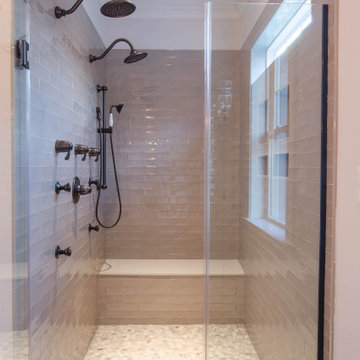
Ejemplo de cuarto de baño principal, doble y a medida campestre con puertas de armario blancas, bañera exenta, ducha con puerta con bisagras, banco de ducha y vigas vistas

double rain shower in Master bath
Imagen de cuarto de baño principal, único y flotante urbano grande sin sin inodoro con armarios abiertos, puertas de armario de madera en tonos medios, baldosas y/o azulejos grises, baldosas y/o azulejos de cemento, paredes grises, suelo de cemento, lavabo sobreencimera, encimera de madera, suelo gris, ducha abierta, encimeras marrones, vigas vistas y ladrillo
Imagen de cuarto de baño principal, único y flotante urbano grande sin sin inodoro con armarios abiertos, puertas de armario de madera en tonos medios, baldosas y/o azulejos grises, baldosas y/o azulejos de cemento, paredes grises, suelo de cemento, lavabo sobreencimera, encimera de madera, suelo gris, ducha abierta, encimeras marrones, vigas vistas y ladrillo
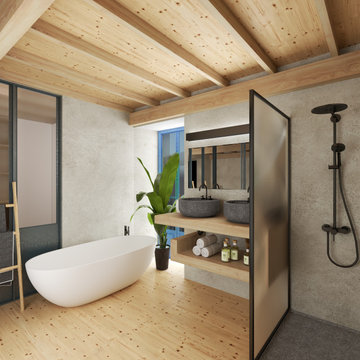
Modelo de cuarto de baño principal, doble y flotante nórdico con armarios abiertos, puertas de armario grises, bañera exenta, ducha a ras de suelo, suelo de madera en tonos medios, lavabo sobreencimera, encimera de madera y vigas vistas
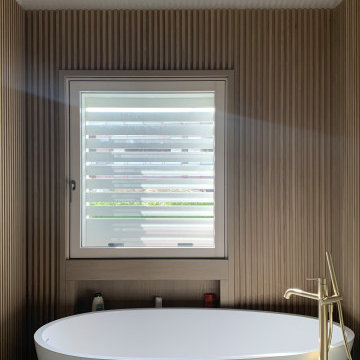
Bagno con travi a vista sbiancate
Pavimento e rivestimento in grandi lastre Laminam Calacatta Michelangelo
Rivestimento in legno di rovere con pannello a listelli realizzato su disegno.
Vasca da bagno a libera installazione di Agape Spoon XL
Mobile lavabo di Novello - your bathroom serie Quari con piano in Laminam Emperador
Rubinetteria Gessi Serie 316
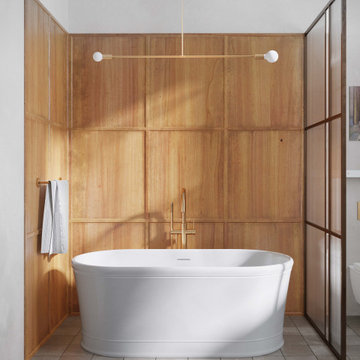
Step into an elevated realm of living, offered by this loft-style bathroom in a Chelsea apartment, elegantly crafted by Arsight, NYC. It displays luxurious cement tilework, accentuated by exquisite bathroom millwork and a sleek, wall-mounted faucet. The high-end tub, framed by fluted glass, serves as the centerpiece, exuding an air of Scandinavian simplicity. This space is a true oasis of luxury amidst New York's vibrant scene.

Ванная комната в доме из клееного бруса. На стенах широкоформатная испанская плитка. Пол плитка в стиле пэчворк.
Diseño de cuarto de baño único y de pie tradicional de tamaño medio con armarios con paneles empotrados, puertas de armario grises, bañera esquinera, ducha esquinera, baldosas y/o azulejos beige, baldosas y/o azulejos de porcelana, paredes beige, suelo de baldosas de porcelana, aseo y ducha, suelo gris, ducha con puerta con bisagras, encimeras blancas, vigas vistas y madera
Diseño de cuarto de baño único y de pie tradicional de tamaño medio con armarios con paneles empotrados, puertas de armario grises, bañera esquinera, ducha esquinera, baldosas y/o azulejos beige, baldosas y/o azulejos de porcelana, paredes beige, suelo de baldosas de porcelana, aseo y ducha, suelo gris, ducha con puerta con bisagras, encimeras blancas, vigas vistas y madera

Vorrangig für dieses „Naturbad“ galt es Stauräume und Zonierungen zu schaffen.
Ein beidseitig bedienbares Schrankelement unter der Dachschräge trennt den Duschbereich vom WC-Bereich, gleichzeitig bietet dieser Schrank auch noch frontal zusätzlichen Stauraum hinter flächenbündigen Drehtüren.
Die eigentliche Wohlfühlwirkung wurde durch die gekonnte Holzauswahl erreicht: Fortlaufende Holzmaserungen über mehrere Fronten hinweg, fein ausgewählte Holzstruktur in harmonischem Wechsel zwischen hellem Holz und dunklen, natürlichen Farbeinläufen und eine Oberflächenbehandlung die die Natürlichkeit des Holzes optisch und haptisch zu 100% einem spüren lässt – zeigen hier das nötige Feingespür des Schreiners und die Liebe zu den Details.
Holz in seiner Einzigartigkeit zu erkennen und entsprechend zu verwenden ist hier perfekt gelungen!

The Tranquility Residence is a mid-century modern home perched amongst the trees in the hills of Suffern, New York. After the homeowners purchased the home in the Spring of 2021, they engaged TEROTTI to reimagine the primary and tertiary bathrooms. The peaceful and subtle material textures of the primary bathroom are rich with depth and balance, providing a calming and tranquil space for daily routines. The terra cotta floor tile in the tertiary bathroom is a nod to the history of the home while the shower walls provide a refined yet playful texture to the room.

We took a tiny outdated bathroom and doubled the width of it by taking the unused dormers on both sides that were just dead space. We completely updated it with contrasting herringbone tile and gave it a modern masculine and timeless vibe. This bathroom features a custom solid walnut cabinet designed by Buck Wimberly.

The Tranquility Residence is a mid-century modern home perched amongst the trees in the hills of Suffern, New York. After the homeowners purchased the home in the Spring of 2021, they engaged TEROTTI to reimagine the primary and tertiary bathrooms. The peaceful and subtle material textures of the primary bathroom are rich with depth and balance, providing a calming and tranquil space for daily routines. The terra cotta floor tile in the tertiary bathroom is a nod to the history of the home while the shower walls provide a refined yet playful texture to the room.

Ejemplo de cuarto de baño principal, doble, flotante, abovedado y rectangular contemporáneo de tamaño medio con armarios con paneles lisos, puertas de armario de madera clara, bañera encastrada, baldosas y/o azulejos verdes, baldosas y/o azulejos de cerámica, suelo de pizarra, lavabo integrado, encimera de acrílico, ducha abierta, encimeras blancas, vigas vistas y suelo negro

Foto de cuarto de baño único y flotante de estilo de casa de campo con puertas de armario blancas, bañera con patas, ducha abierta, paredes beige, suelo beige, vigas vistas y armarios con paneles lisos

We love how the mix of materials-- dark metals, white oak cabinetry and marble flooring-- all work together to create this sophisticated and relaxing space.

Mountain View Modern master bath with curbless shower, bamboo cabinets and double trough sink.
Green Heath Ceramics tile on shower wall, also in shower niche (reflected in mirror)
Exposed beams and skylight in ceiling.
Photography: Mark Pinkerton VI360
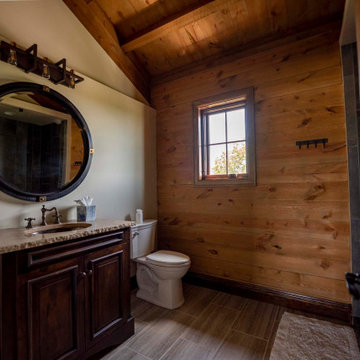
Rustic bathroom with shiplap walls and vaulted ceiling
Diseño de cuarto de baño principal, doble y a medida rústico de tamaño medio con puertas de armario grises, ducha empotrada, paredes beige, encimera de granito, ducha con puerta con bisagras, encimeras beige y vigas vistas
Diseño de cuarto de baño principal, doble y a medida rústico de tamaño medio con puertas de armario grises, ducha empotrada, paredes beige, encimera de granito, ducha con puerta con bisagras, encimeras beige y vigas vistas

Light and Airy shiplap bathroom was the dream for this hard working couple. The goal was to totally re-create a space that was both beautiful, that made sense functionally and a place to remind the clients of their vacation time. A peaceful oasis. We knew we wanted to use tile that looks like shiplap. A cost effective way to create a timeless look. By cladding the entire tub shower wall it really looks more like real shiplap planked walls.
The center point of the room is the new window and two new rustic beams. Centered in the beams is the rustic chandelier.
Design by Signature Designs Kitchen Bath
Contractor ADR Design & Remodel
Photos by Gail Owens

2021 - 3,100 square foot Coastal Farmhouse Style Residence completed with French oak hardwood floors throughout, light and bright with black and natural accents.

Foto de cuarto de baño único, flotante y abovedado rústico con puertas de armario blancas, bañera exenta, encimera de mármol, armarios con paneles lisos, paredes blancas, lavabo integrado, suelo blanco, encimeras grises, vigas vistas y madera

This Aspen retreat boasts both grandeur and intimacy. By combining the warmth of cozy textures and warm tones with the natural exterior inspiration of the Colorado Rockies, this home brings new life to the majestic mountains.
498 ideas para cuartos de baño marrones con vigas vistas
3