2.355 ideas para cuartos de baño marrones con suelo de pizarra
Filtrar por
Presupuesto
Ordenar por:Popular hoy
81 - 100 de 2355 fotos
Artículo 1 de 3
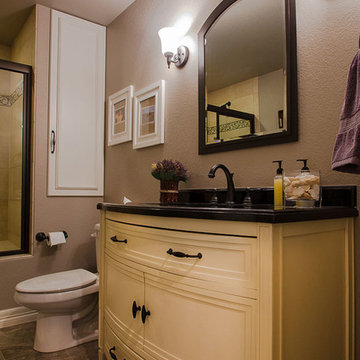
The furniture vanity with complimentary mirror dresses up the bath
Foto de cuarto de baño tradicional de tamaño medio con armarios tipo mueble, puertas de armario amarillas, ducha empotrada, sanitario de dos piezas, paredes marrones, suelo de pizarra, lavabo bajoencimera y encimera de granito
Foto de cuarto de baño tradicional de tamaño medio con armarios tipo mueble, puertas de armario amarillas, ducha empotrada, sanitario de dos piezas, paredes marrones, suelo de pizarra, lavabo bajoencimera y encimera de granito
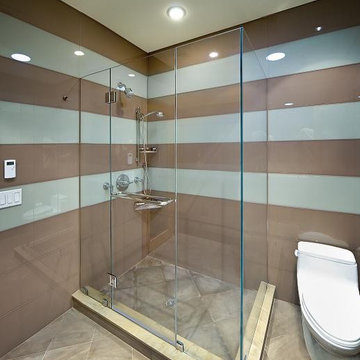
Custom made 1/2" Lo-iron glass frameless shower
Door with back to back towel bars, hand held shower, custom reverse painted glass used as wall application.

The Tranquility Residence is a mid-century modern home perched amongst the trees in the hills of Suffern, New York. After the homeowners purchased the home in the Spring of 2021, they engaged TEROTTI to reimagine the primary and tertiary bathrooms. The peaceful and subtle material textures of the primary bathroom are rich with depth and balance, providing a calming and tranquil space for daily routines. The terra cotta floor tile in the tertiary bathroom is a nod to the history of the home while the shower walls provide a refined yet playful texture to the room.
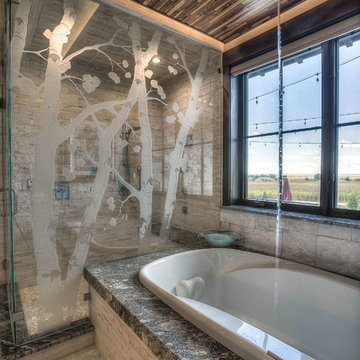
Modelo de cuarto de baño principal rural extra grande con armarios con paneles lisos, puertas de armario de madera oscura, bañera encastrada, ducha esquinera, sanitario de dos piezas, baldosas y/o azulejos beige, baldosas y/o azulejos multicolor, baldosas y/o azulejos de cerámica, paredes grises, suelo de pizarra, lavabo bajoencimera y encimera de granito
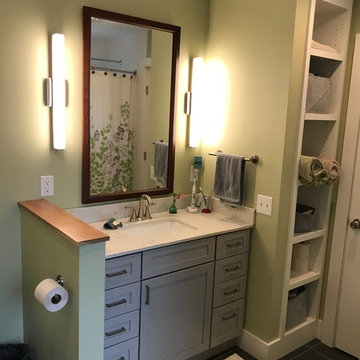
Imagen de cuarto de baño principal clásico renovado de tamaño medio con armarios estilo shaker, puertas de armario grises, bañera encastrada, combinación de ducha y bañera, sanitario de dos piezas, paredes verdes, suelo de pizarra, lavabo bajoencimera, encimera de mármol, suelo negro, ducha con cortina y encimeras blancas
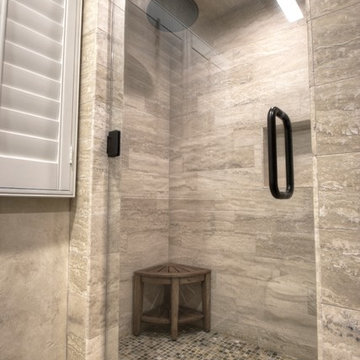
www.vanessamphoto.com
Imagen de cuarto de baño principal bohemio grande con lavabo sobreencimera, puertas de armario de madera en tonos medios, bañera exenta, ducha empotrada, baldosas y/o azulejos multicolor, baldosas y/o azulejos de piedra, paredes beige y suelo de pizarra
Imagen de cuarto de baño principal bohemio grande con lavabo sobreencimera, puertas de armario de madera en tonos medios, bañera exenta, ducha empotrada, baldosas y/o azulejos multicolor, baldosas y/o azulejos de piedra, paredes beige y suelo de pizarra
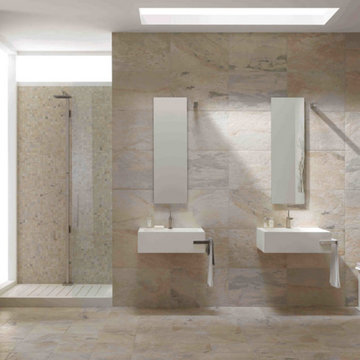
Natural Slate - Winter
Ejemplo de cuarto de baño principal moderno con ducha empotrada, baldosas y/o azulejos beige, baldosas y/o azulejos de piedra, paredes beige, suelo de pizarra y lavabo suspendido
Ejemplo de cuarto de baño principal moderno con ducha empotrada, baldosas y/o azulejos beige, baldosas y/o azulejos de piedra, paredes beige, suelo de pizarra y lavabo suspendido
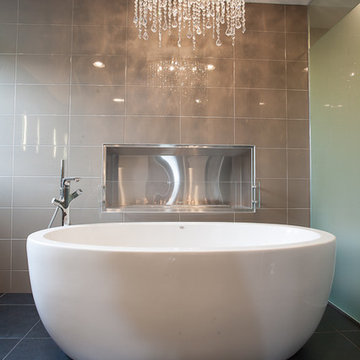
Foto de cuarto de baño principal actual grande con armarios con paneles lisos, puertas de armario de madera clara, bañera exenta, baldosas y/o azulejos grises, azulejos en listel, paredes multicolor, suelo de pizarra, lavabo sobreencimera y encimera de cemento
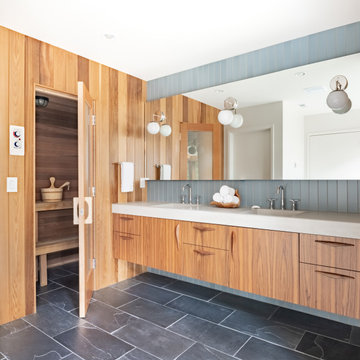
New Generation MCM
Location: Lake Oswego, OR
Type: Remodel
Credits
Design: Matthew O. Daby - M.O.Daby Design
Interior design: Angela Mechaley - M.O.Daby Design
Construction: Oregon Homeworks
Photography: KLIK Concepts
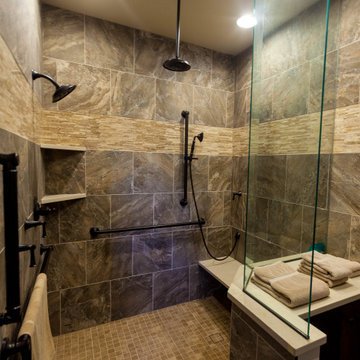
Diseño de cuarto de baño principal rural grande con armarios estilo shaker, puertas de armario de madera en tonos medios, bañera encastrada sin remate, ducha empotrada, baldosas y/o azulejos beige, azulejos en listel, paredes blancas, suelo de pizarra, lavabo bajoencimera, encimera de cuarcita, suelo gris, ducha con puerta con bisagras y encimeras blancas

Karen Loudon Photography
Diseño de cuarto de baño principal exótico grande con bañera japonesa, ducha abierta, baldosas y/o azulejos grises, baldosas y/o azulejos de piedra, suelo de pizarra y ducha abierta
Diseño de cuarto de baño principal exótico grande con bañera japonesa, ducha abierta, baldosas y/o azulejos grises, baldosas y/o azulejos de piedra, suelo de pizarra y ducha abierta
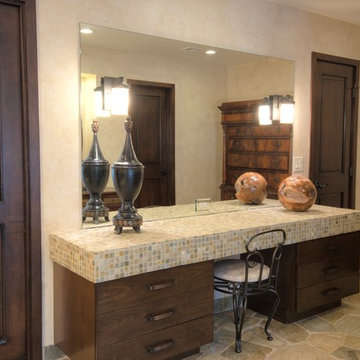
www.vanessamphoto.com
Diseño de cuarto de baño principal bohemio grande con lavabo sobreencimera, puertas de armario de madera en tonos medios, encimera de azulejos, bañera exenta, ducha empotrada, baldosas y/o azulejos multicolor, baldosas y/o azulejos de piedra, paredes beige y suelo de pizarra
Diseño de cuarto de baño principal bohemio grande con lavabo sobreencimera, puertas de armario de madera en tonos medios, encimera de azulejos, bañera exenta, ducha empotrada, baldosas y/o azulejos multicolor, baldosas y/o azulejos de piedra, paredes beige y suelo de pizarra
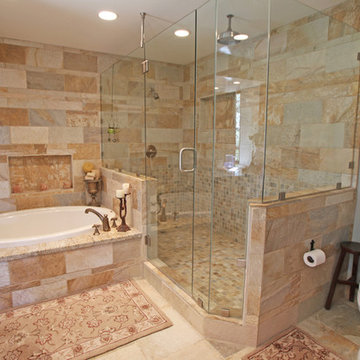
Mark Nix, Jeri Kogel
Slate master bath
Imagen de cuarto de baño principal rural de tamaño medio con lavabo encastrado, armarios con paneles con relieve, puertas de armario de madera oscura, encimera de granito, ducha abierta, sanitario de pared, baldosas y/o azulejos beige, baldosas y/o azulejos de piedra, paredes beige y suelo de pizarra
Imagen de cuarto de baño principal rural de tamaño medio con lavabo encastrado, armarios con paneles con relieve, puertas de armario de madera oscura, encimera de granito, ducha abierta, sanitario de pared, baldosas y/o azulejos beige, baldosas y/o azulejos de piedra, paredes beige y suelo de pizarra
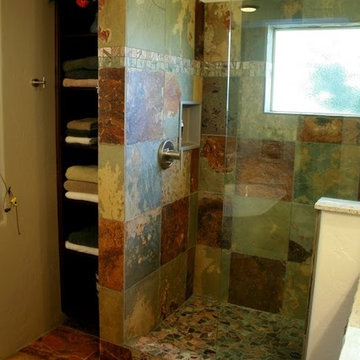
Design and installation done by Floor Coverings International in Flagstaff, AZ. Photos by Flagstaff Design Center's Sarah Brandstein
Modelo de cuarto de baño principal rural de tamaño medio con baldosas y/o azulejos multicolor, baldosas y/o azulejos de piedra, suelo de pizarra, armarios estilo shaker, puertas de armario de madera en tonos medios, bañera exenta, ducha empotrada, sanitario de dos piezas, paredes beige, lavabo bajoencimera, encimera de cuarzo compacto, suelo multicolor y ducha abierta
Modelo de cuarto de baño principal rural de tamaño medio con baldosas y/o azulejos multicolor, baldosas y/o azulejos de piedra, suelo de pizarra, armarios estilo shaker, puertas de armario de madera en tonos medios, bañera exenta, ducha empotrada, sanitario de dos piezas, paredes beige, lavabo bajoencimera, encimera de cuarzo compacto, suelo multicolor y ducha abierta

The client needed an additional shower room upstairs as the only family bathroom was two storeys down in the basement. At first glance, it appeared almost an impossible task. After much consideration, the only way to achieve this was to transform the existing WC by moving a wall and "stealing" a little unused space from the nursery to accommodate the shower and leave enough room for shower and the toilet pan. The corner stack was removed and capped to make room for the vanity.
White metro wall tiles and black slate floor, paired with the clean geometric lines of the shower screen made the room appear larger. This effect was further enhanced by a full-height custom mirror wall opposite the mirrored bathroom cabinet. The heated floor was fitted under the modern slate floor tiles for added luxury. Spotlights and soft dimmable cabinet lights were used to create different levels of illumination.
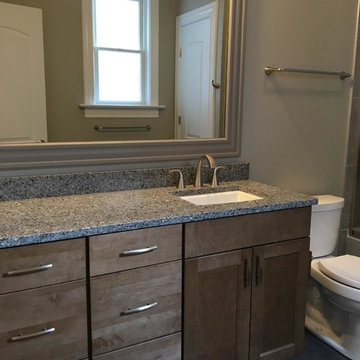
Ejemplo de cuarto de baño infantil clásico renovado de tamaño medio con armarios estilo shaker, puertas de armario de madera oscura, bañera empotrada, combinación de ducha y bañera, sanitario de dos piezas, baldosas y/o azulejos beige, baldosas y/o azulejos grises, baldosas y/o azulejos de piedra, paredes grises, suelo de pizarra, lavabo bajoencimera y encimera de granito
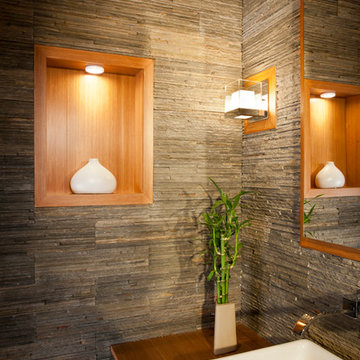
Don Schulte Photography
Diseño de cuarto de baño moderno pequeño con lavabo de seno grande, armarios con paneles lisos, puertas de armario de madera oscura, encimera de madera, sanitario de una pieza, baldosas y/o azulejos grises, baldosas y/o azulejos de piedra, paredes grises y suelo de pizarra
Diseño de cuarto de baño moderno pequeño con lavabo de seno grande, armarios con paneles lisos, puertas de armario de madera oscura, encimera de madera, sanitario de una pieza, baldosas y/o azulejos grises, baldosas y/o azulejos de piedra, paredes grises y suelo de pizarra
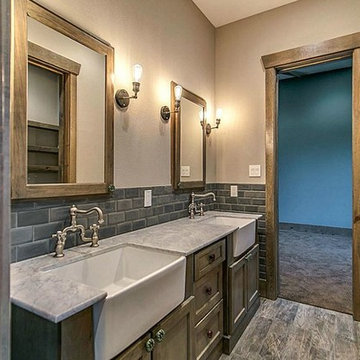
Ejemplo de cuarto de baño rústico de tamaño medio con armarios con paneles empotrados, puertas de armario de madera en tonos medios, encimera de granito, baldosas y/o azulejos grises, baldosas y/o azulejos de piedra, paredes beige, suelo de pizarra y lavabo encastrado

Photographer: William J. Hebert
• The best of both traditional and transitional design meet in this residence distinguished by its rustic yet luxurious feel. Carefully positioned on a site blessed with spacious surrounding acreage, the home was carefully positioned on a tree-filled hilltop and tailored to fit the natural contours of the land. The house sits on the crest of the peak, which allows it to spotlight and enjoy the best vistas of the valley and pond below. Inside, the home’s welcoming style continues, featuring a Midwestern take on perennially popular Western style and rooms that were also situated to take full advantage of the site. From the central foyer that leads into a large living room with a fireplace, the home manages to have an open and functional floor plan while still feeling warm and intimate enough for smaller gatherings and family living. The extensive use of wood and timbering throughout brings that sense of the outdoors inside, with an open floor plan, including a kitchen that spans the length of the house and an overall level of craftsmanship and details uncommon in today’s architecture. •

This homage to prairie style architecture located at The Rim Golf Club in Payson, Arizona was designed for owner/builder/landscaper Tom Beck.
This home appears literally fastened to the site by way of both careful design as well as a lichen-loving organic material palatte. Forged from a weathering steel roof (aka Cor-Ten), hand-formed cedar beams, laser cut steel fasteners, and a rugged stacked stone veneer base, this home is the ideal northern Arizona getaway.
Expansive covered terraces offer views of the Tom Weiskopf and Jay Morrish designed golf course, the largest stand of Ponderosa Pines in the US, as well as the majestic Mogollon Rim and Stewart Mountains, making this an ideal place to beat the heat of the Valley of the Sun.
Designing a personal dwelling for a builder is always an honor for us. Thanks, Tom, for the opportunity to share your vision.
Project Details | Northern Exposure, The Rim – Payson, AZ
Architect: C.P. Drewett, AIA, NCARB, Drewett Works, Scottsdale, AZ
Builder: Thomas Beck, LTD, Scottsdale, AZ
Photographer: Dino Tonn, Scottsdale, AZ
2.355 ideas para cuartos de baño marrones con suelo de pizarra
5