2.355 ideas para cuartos de baño marrones con suelo de pizarra
Filtrar por
Presupuesto
Ordenar por:Popular hoy
61 - 80 de 2355 fotos
Artículo 1 de 3
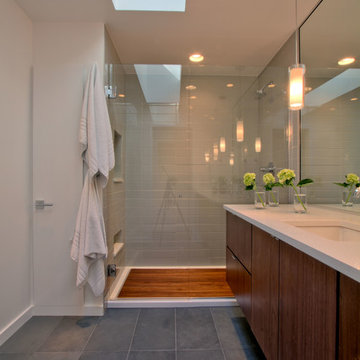
A recessed storage cabinet at left allows for additional storage. The stacked pattern, 12x24 format slate floor matches the other bath and entry material. A tile niche can be seen in the shower, as well as a shaving ledge below. Both have matching quartz sills and were built exactly to the size and layout of the wall tile. The wall tile is Elvare collection, 4x16 in Element. Photo by Christopher Wright, CR
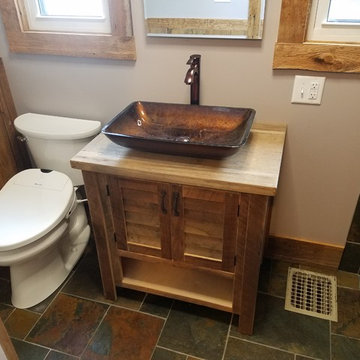
Modelo de cuarto de baño rural pequeño con armarios con puertas mallorquinas, puertas de armario de madera clara, ducha a ras de suelo, bidé, baldosas y/o azulejos multicolor, baldosas y/o azulejos de pizarra, paredes beige, suelo de pizarra, aseo y ducha, lavabo sobreencimera, suelo multicolor, ducha abierta y encimera de madera
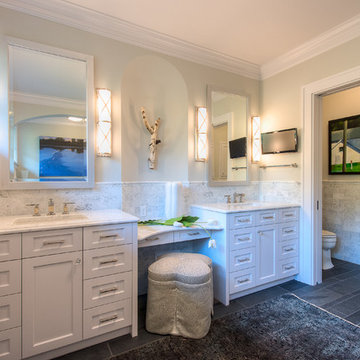
MA Peterson
www.mapeterson.com
We reconfigured this bathroom and the closet leading to it to create more space, by combining two baths into one. The windows were existing and to prevent exterior work, we creatively worked around them. Our design allowed them to stay in place where they were originally, but afforded great light into the reconfigured bathroom space.
Masculine slate stone floors, classic ceramic wainscot and marble counter-tops surround a spacious his and her vanity, with sconces to illuminate each. The formal white cabinetry provided the perfect contrast to the plank-like rustic slate floor.

Here is a bathroom with solid poplar floating shelves. Floor to ceiling shiplap. Live edge waterfall vanity.
Custom made mahogany mirror with barn door hardware.

Master Bathroom Renovation. Care was taken to help this bathroom connect into the overall rustic feel of the chalet as well as bring in the unique features that create harmony with the natural mountain location. The existing ensuite lacked functionality, size, and luxury.
Manipulating and reassigning space allowed us to change the shape and enhance the amenities of this bathroom, while the entrance through the master closet provides separation and functionality.
The new layout gives the spa steam shower a feature location, closes off the toilet for privacy, and makes the stunning double vanity perfect for couples.
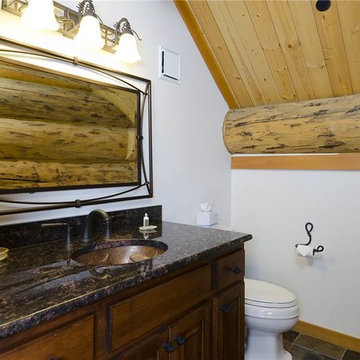
Imagen de cuarto de baño rústico de tamaño medio con armarios con paneles con relieve, puertas de armario de madera en tonos medios, sanitario de una pieza, paredes blancas, suelo de pizarra, aseo y ducha, lavabo bajoencimera y encimera de granito
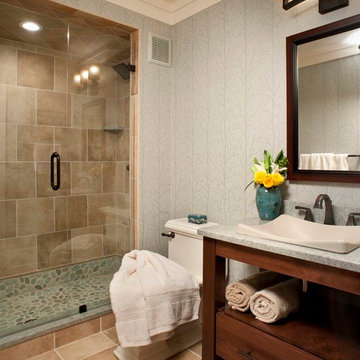
Ejemplo de cuarto de baño principal clásico pequeño con lavabo bajoencimera, armarios estilo shaker, puertas de armario de madera clara, encimera de cuarzo compacto, ducha esquinera, baldosas y/o azulejos grises, baldosas y/o azulejos de piedra, paredes grises y suelo de pizarra
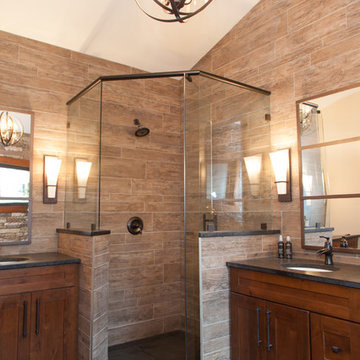
This Master Suite continues to merge outside and inside: honed granite counter top, rustic alder shaker cabinets, and floor to ceiling tile (in 4 different widths) that look like wood, vaulted ceiling with stained wood beam at the peak, faucets that mimic an old well pump. Dark slate tile on the heated floors has an additional stained coat on the grout to appear like a continuous slab of stone. Utilizing a hidden linear floor drain allows the floor tile to visually continue into the shower area . The large shower has niches concealed in half walls to keep toiletries out of sight.

This lovely vanity and large mirror both frame and reflect the views. Quartz flooring provides color and texture below rich wood cabinets.
Foto de cuarto de baño principal, doble y beige rural grande sin sin inodoro con armarios con paneles con relieve, puertas de armario de madera oscura, bañera encastrada, baldosas y/o azulejos verdes, baldosas y/o azulejos de porcelana, paredes beige, suelo de pizarra, lavabo bajoencimera, encimera de granito, suelo verde, ducha con puerta con bisagras y encimeras beige
Foto de cuarto de baño principal, doble y beige rural grande sin sin inodoro con armarios con paneles con relieve, puertas de armario de madera oscura, bañera encastrada, baldosas y/o azulejos verdes, baldosas y/o azulejos de porcelana, paredes beige, suelo de pizarra, lavabo bajoencimera, encimera de granito, suelo verde, ducha con puerta con bisagras y encimeras beige
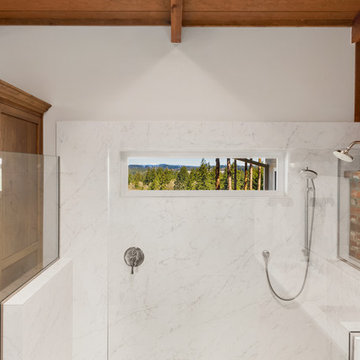
Foto de cuarto de baño principal campestre de tamaño medio con armarios estilo shaker, puertas de armario de madera oscura, ducha esquinera, baldosas y/o azulejos de mármol, paredes blancas, suelo de pizarra, suelo negro, ducha abierta y encimeras blancas
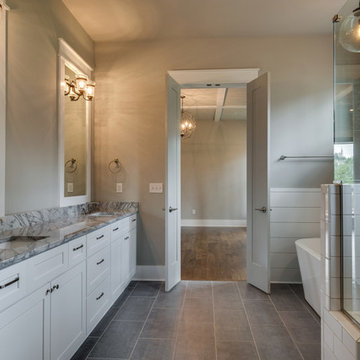
Imagen de cuarto de baño principal clásico renovado grande con armarios estilo shaker, puertas de armario blancas, bañera exenta, ducha esquinera, baldosas y/o azulejos blancos, baldosas y/o azulejos de cemento, paredes grises, suelo de pizarra, lavabo bajoencimera y ducha con puerta con bisagras
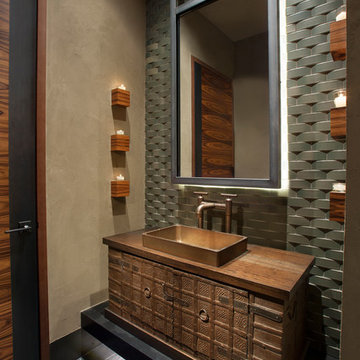
Anita Lang - IMI Design - Scottsdale, AZ
Imagen de cuarto de baño de estilo americano grande con puertas de armario de madera oscura, baldosas y/o azulejos grises, paredes beige, suelo de pizarra, aseo y ducha, lavabo encastrado, encimera de madera, baldosas y/o azulejos en mosaico y suelo gris
Imagen de cuarto de baño de estilo americano grande con puertas de armario de madera oscura, baldosas y/o azulejos grises, paredes beige, suelo de pizarra, aseo y ducha, lavabo encastrado, encimera de madera, baldosas y/o azulejos en mosaico y suelo gris
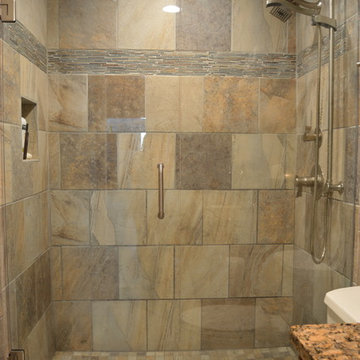
This guest bathroom remodel drastically changed this old, bland, compact bathroom into a rustic paradise. The use of slate in the shower as well as the floor tile really sets this bathroom off as unique. Now guests beg to use this handsome bathroom when they visit!
Tabitha Stephens
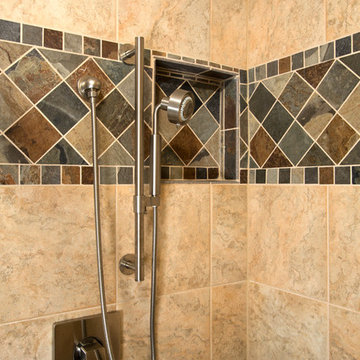
It's hard to believe that this gorgeous master bath was once a small, dull bathroom. Our clients wanted a luxurious, yet practical bath. To accommodate a double vanity, we re-claimed space from an existing closet and replaced the lost space by adding a cantilever on the other side of the room.
The material selections bring the mission style aesthetic to life - natural cherry cabinets, black pearl granite, oil rubbed bronze medicine cabinets, vessel sink, multi-color slate floors and shower tile surround.
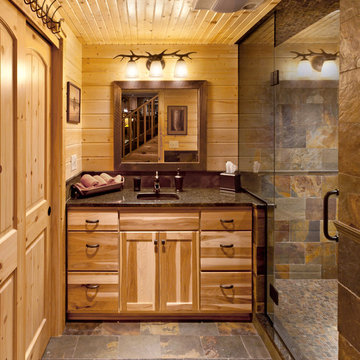
Diseño de cuarto de baño rural con lavabo bajoencimera, armarios con paneles lisos, ducha empotrada, suelo de pizarra, puertas de armario de madera oscura y baldosas y/o azulejos de pizarra

Finished bathroom with all accessories added back to the space.
Diseño de cuarto de baño único y a medida tradicional renovado pequeño con armarios con paneles empotrados, puertas de armario blancas, bañera encastrada sin remate, combinación de ducha y bañera, sanitario de una pieza, baldosas y/o azulejos beige, baldosas y/o azulejos de travertino, paredes beige, suelo de pizarra, aseo y ducha, lavabo tipo consola, encimera de vidrio, suelo marrón, ducha con puerta corredera, encimeras blancas, hornacina y panelado
Diseño de cuarto de baño único y a medida tradicional renovado pequeño con armarios con paneles empotrados, puertas de armario blancas, bañera encastrada sin remate, combinación de ducha y bañera, sanitario de una pieza, baldosas y/o azulejos beige, baldosas y/o azulejos de travertino, paredes beige, suelo de pizarra, aseo y ducha, lavabo tipo consola, encimera de vidrio, suelo marrón, ducha con puerta corredera, encimeras blancas, hornacina y panelado
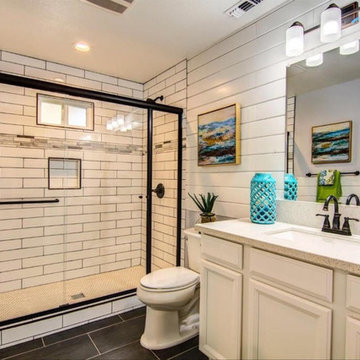
Ejemplo de cuarto de baño tradicional renovado de tamaño medio con armarios con paneles empotrados, puertas de armario blancas, ducha empotrada, sanitario de dos piezas, baldosas y/o azulejos blancos, baldosas y/o azulejos de cerámica, paredes blancas, suelo de pizarra, aseo y ducha, lavabo bajoencimera, suelo gris y ducha con puerta corredera
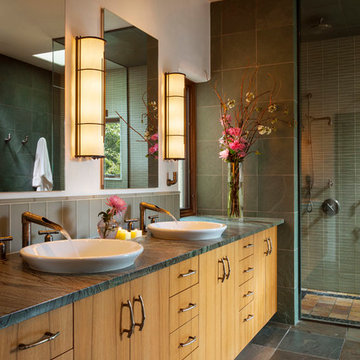
Modelo de cuarto de baño principal contemporáneo de tamaño medio con armarios con paneles lisos, puertas de armario de madera clara, bañera exenta, ducha a ras de suelo, baldosas y/o azulejos de piedra, paredes blancas, suelo de pizarra y lavabo sobreencimera
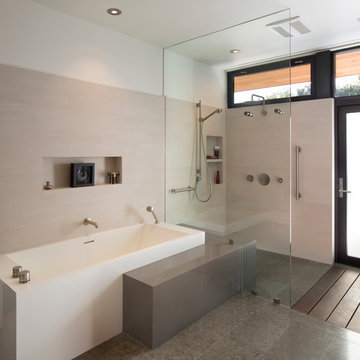
In the hills of San Anselmo in Marin County, this 5,000 square foot existing multi-story home was enlarged to 6,000 square feet with a new dance studio addition with new master bedroom suite and sitting room for evening entertainment and morning coffee. Sited on a steep hillside one acre lot, the back yard was unusable. New concrete retaining walls and planters were designed to create outdoor play and lounging areas with stairs that cascade down the hill forming a wrap-around walkway. The goal was to make the new addition integrate the disparate design elements of the house and calm it down visually. The scope was not to change everything, just the rear façade and some of the side facades.
The new addition is a long rectangular space inserted into the rear of the building with new up-swooping roof that ties everything together. Clad in red cedar, the exterior reflects the relaxed nature of the one acre wooded hillside site. Fleetwood windows and wood patterned tile complete the exterior color material palate.
The sitting room overlooks a new patio area off of the children’s playroom and features a butt glazed corner window providing views filtered through a grove of bay laurel trees. Inside is a television viewing area with wetbar off to the side that can be closed off with a concealed pocket door to the master bedroom. The bedroom was situated to take advantage of these views of the rear yard and the bed faces a stone tile wall with recessed skylight above. The master bath, a driving force for the project, is large enough to allow both of them to occupy and use at the same time.
The new dance studio and gym was inspired for their two daughters and has become a facility for the whole family. All glass, mirrors and space with cushioned wood sports flooring, views to the new level outdoor area and tree covered side yard make for a dramatic turnaround for a home with little play or usable outdoor space previously.
Photo Credit: Paul Dyer Photography.
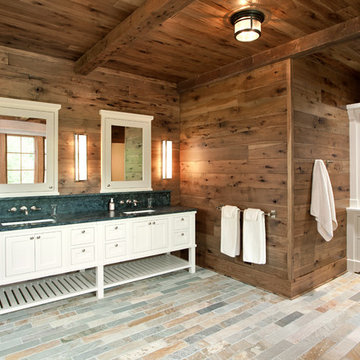
Builder: John Kraemer & Sons | Architect: TEA2 Architects | Interior Design: Marcia Morine | Photography: Landmark Photography
Modelo de cuarto de baño principal rural con puertas de armario de madera oscura, encimera de cuarcita, bañera encastrada, ducha a ras de suelo, baldosas y/o azulejos blancos, baldosas y/o azulejos de cemento, paredes marrones y suelo de pizarra
Modelo de cuarto de baño principal rural con puertas de armario de madera oscura, encimera de cuarcita, bañera encastrada, ducha a ras de suelo, baldosas y/o azulejos blancos, baldosas y/o azulejos de cemento, paredes marrones y suelo de pizarra
2.355 ideas para cuartos de baño marrones con suelo de pizarra
4