2.356 ideas para cuartos de baño marrones con suelo de pizarra
Filtrar por
Presupuesto
Ordenar por:Popular hoy
201 - 220 de 2356 fotos
Artículo 1 de 3
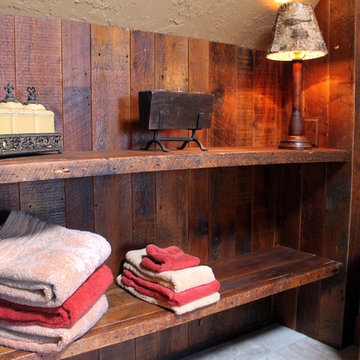
Modelo de cuarto de baño principal rural de tamaño medio con paredes beige, lavabo bajoencimera, armarios tipo mueble, puertas de armario con efecto envejecido y suelo de pizarra
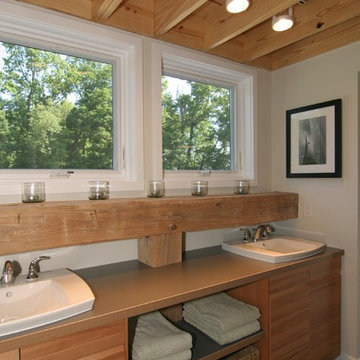
Ejemplo de cuarto de baño minimalista de tamaño medio con lavabo encastrado, armarios con paneles lisos, puertas de armario de madera oscura, encimera de laminado, baldosas y/o azulejos grises, baldosas y/o azulejos de piedra y suelo de pizarra

This 3200 square foot home features a maintenance free exterior of LP Smartside, corrugated aluminum roofing, and native prairie landscaping. The design of the structure is intended to mimic the architectural lines of classic farm buildings. The outdoor living areas are as important to this home as the interior spaces; covered and exposed porches, field stone patios and an enclosed screen porch all offer expansive views of the surrounding meadow and tree line.
The home’s interior combines rustic timbers and soaring spaces which would have traditionally been reserved for the barn and outbuildings, with classic finishes customarily found in the family homestead. Walls of windows and cathedral ceilings invite the outdoors in. Locally sourced reclaimed posts and beams, wide plank white oak flooring and a Door County fieldstone fireplace juxtapose with classic white cabinetry and millwork, tongue and groove wainscoting and a color palate of softened paint hues, tiles and fabrics to create a completely unique Door County homestead.
Mitch Wise Design, Inc.
Richard Steinberger Photography

Imagen de sauna rústica grande sin sin inodoro con paredes marrones, suelo de pizarra, suelo multicolor, ducha abierta, puertas de armario de madera en tonos medios, bañera con patas, lavabo bajoencimera y piedra

This homage to prairie style architecture located at The Rim Golf Club in Payson, Arizona was designed for owner/builder/landscaper Tom Beck.
This home appears literally fastened to the site by way of both careful design as well as a lichen-loving organic material palatte. Forged from a weathering steel roof (aka Cor-Ten), hand-formed cedar beams, laser cut steel fasteners, and a rugged stacked stone veneer base, this home is the ideal northern Arizona getaway.
Expansive covered terraces offer views of the Tom Weiskopf and Jay Morrish designed golf course, the largest stand of Ponderosa Pines in the US, as well as the majestic Mogollon Rim and Stewart Mountains, making this an ideal place to beat the heat of the Valley of the Sun.
Designing a personal dwelling for a builder is always an honor for us. Thanks, Tom, for the opportunity to share your vision.
Project Details | Northern Exposure, The Rim – Payson, AZ
Architect: C.P. Drewett, AIA, NCARB, Drewett Works, Scottsdale, AZ
Builder: Thomas Beck, LTD, Scottsdale, AZ
Photographer: Dino Tonn, Scottsdale, AZ
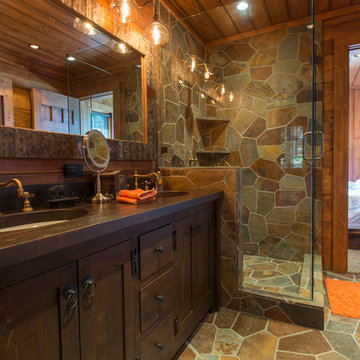
Ejemplo de cuarto de baño rústico con armarios estilo shaker, puertas de armario de madera en tonos medios, ducha empotrada, suelo de pizarra, lavabo bajoencimera y ducha con puerta con bisagras
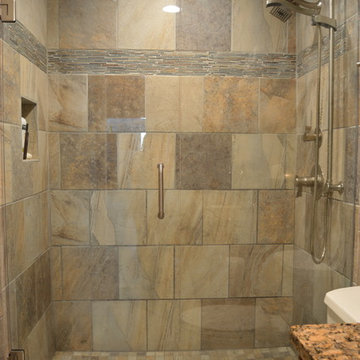
This guest bathroom remodel drastically changed this old, bland, compact bathroom into a rustic paradise. The use of slate in the shower as well as the floor tile really sets this bathroom off as unique. Now guests beg to use this handsome bathroom when they visit!
Tabitha Stephens
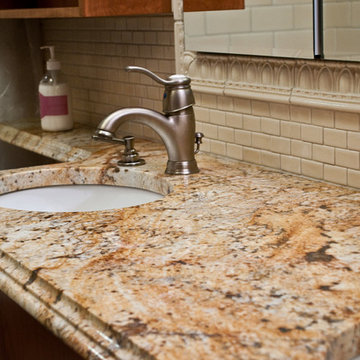
Granite Banjo Neck Vanity Top w/ Sonoma Tilemakers Back Splash, Step-Ogee Edge
Ejemplo de cuarto de baño principal tradicional de tamaño medio con lavabo bajoencimera, armarios tipo mueble, puertas de armario de madera oscura, encimera de granito, ducha empotrada, baldosas y/o azulejos beige, baldosas y/o azulejos de cerámica, paredes beige y suelo de pizarra
Ejemplo de cuarto de baño principal tradicional de tamaño medio con lavabo bajoencimera, armarios tipo mueble, puertas de armario de madera oscura, encimera de granito, ducha empotrada, baldosas y/o azulejos beige, baldosas y/o azulejos de cerámica, paredes beige y suelo de pizarra

The Tranquility Residence is a mid-century modern home perched amongst the trees in the hills of Suffern, New York. After the homeowners purchased the home in the Spring of 2021, they engaged TEROTTI to reimagine the primary and tertiary bathrooms. The peaceful and subtle material textures of the primary bathroom are rich with depth and balance, providing a calming and tranquil space for daily routines. The terra cotta floor tile in the tertiary bathroom is a nod to the history of the home while the shower walls provide a refined yet playful texture to the room.
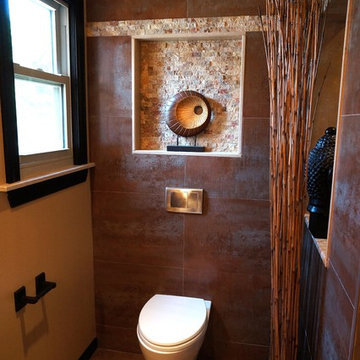
Beautiful Asian style bathroom remodel, featuring , Grohe shower faucet with body jets and rain shower heads , stone top with Bamboo Vessel Sink, Toto wall mount toilet with an in wall hidden tank
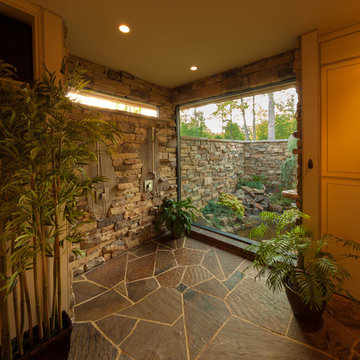
The beauty of "outdoor showering" in the privacy of your home!
Diseño de cuarto de baño principal asiático grande con suelo de pizarra y ducha abierta
Diseño de cuarto de baño principal asiático grande con suelo de pizarra y ducha abierta
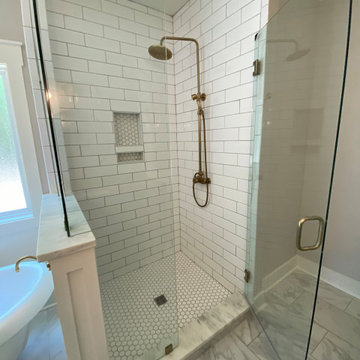
Foto de cuarto de baño principal, doble, a medida, blanco y gris y blanco de estilo de casa de campo grande sin sin inodoro con armarios estilo shaker, puertas de armario verdes, bañera con patas, baldosas y/o azulejos blancos, baldosas y/o azulejos de cemento, paredes grises, suelo de pizarra, lavabo bajoencimera, encimera de mármol, suelo gris, ducha con puerta con bisagras, encimeras grises, boiserie y bandeja
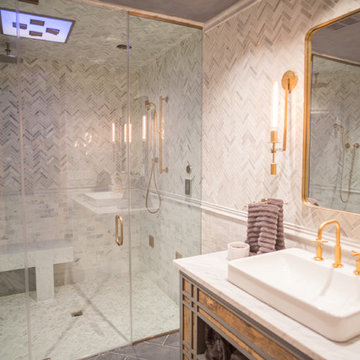
For this custom bathroom, we designed a vanity out of the material from the owners childhood house.
Ejemplo de cuarto de baño principal de estilo americano de tamaño medio con ducha empotrada, urinario, baldosas y/o azulejos blancos, baldosas y/o azulejos de mármol, paredes blancas, suelo de pizarra, encimera de mármol, suelo negro y ducha abierta
Ejemplo de cuarto de baño principal de estilo americano de tamaño medio con ducha empotrada, urinario, baldosas y/o azulejos blancos, baldosas y/o azulejos de mármol, paredes blancas, suelo de pizarra, encimera de mármol, suelo negro y ducha abierta
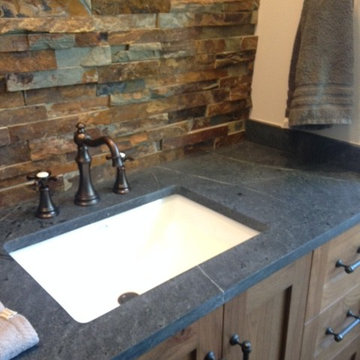
Designed by Miriam Alcala Heagan, Twenty Five Company.
Contractor: Ron Davison
Modelo de cuarto de baño principal rural de tamaño medio con armarios con paneles empotrados, puertas de armario de madera oscura, baldosas y/o azulejos multicolor, losas de piedra, suelo de pizarra, lavabo bajoencimera y encimera de esteatita
Modelo de cuarto de baño principal rural de tamaño medio con armarios con paneles empotrados, puertas de armario de madera oscura, baldosas y/o azulejos multicolor, losas de piedra, suelo de pizarra, lavabo bajoencimera y encimera de esteatita
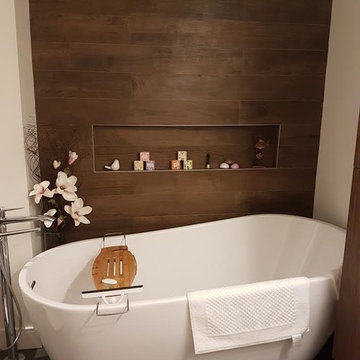
Foto de cuarto de baño principal tradicional renovado de tamaño medio con bañera exenta, paredes blancas, armarios abiertos, puertas de armario de madera en tonos medios, baldosas y/o azulejos marrones, baldosas y/o azulejos de porcelana, suelo de pizarra y suelo gris
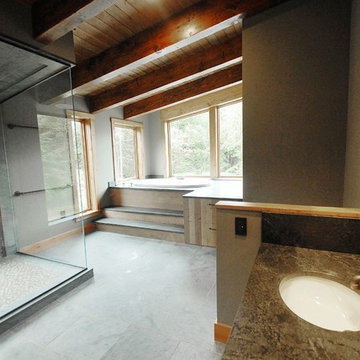
www.gordondixonconstruction.com
Modelo de cuarto de baño principal minimalista extra grande con armarios con paneles lisos, puertas de armario de madera oscura, bañera encastrada, ducha esquinera, sanitario de dos piezas, baldosas y/o azulejos grises, baldosas y/o azulejos de vidrio, paredes grises, suelo de pizarra, encimera de granito, suelo gris y ducha con puerta con bisagras
Modelo de cuarto de baño principal minimalista extra grande con armarios con paneles lisos, puertas de armario de madera oscura, bañera encastrada, ducha esquinera, sanitario de dos piezas, baldosas y/o azulejos grises, baldosas y/o azulejos de vidrio, paredes grises, suelo de pizarra, encimera de granito, suelo gris y ducha con puerta con bisagras
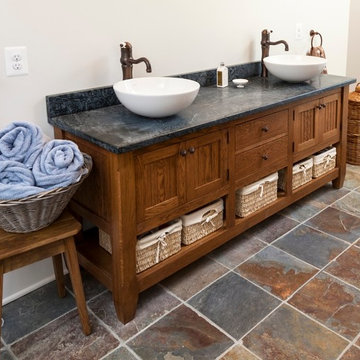
Diseño de cuarto de baño principal rústico de tamaño medio con armarios estilo shaker, puertas de armario de madera oscura, sanitario de dos piezas, baldosas y/o azulejos azules, losas de piedra, paredes beige, suelo de pizarra, lavabo sobreencimera, suelo multicolor y encimera de esteatita
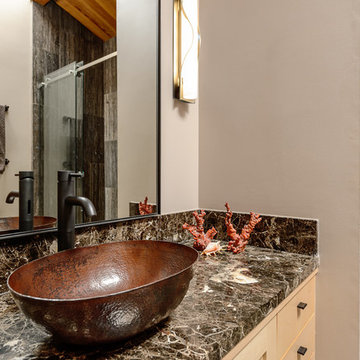
In the office bath, Sea Ranch Architect David Moulton AIA paneled ten-foot high shower walls with Artistic Tile's Ocean Brown Vein Cut Travertine tile. A six foot high mirror from Restoration Hardware hangs above a vanity of Emperador Marble and a Native Trails hammered-copper vessel sink, giving this small bathroom both punch and presence.
searanchimages.com
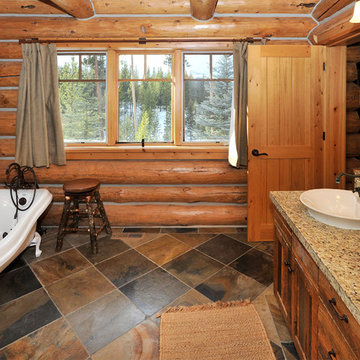
Bob Parish
Ejemplo de cuarto de baño principal rústico grande con lavabo sobreencimera, armarios estilo shaker, puertas de armario con efecto envejecido, encimera de granito, bañera con patas, ducha esquinera, sanitario de dos piezas, baldosas y/o azulejos multicolor, baldosas y/o azulejos de piedra y suelo de pizarra
Ejemplo de cuarto de baño principal rústico grande con lavabo sobreencimera, armarios estilo shaker, puertas de armario con efecto envejecido, encimera de granito, bañera con patas, ducha esquinera, sanitario de dos piezas, baldosas y/o azulejos multicolor, baldosas y/o azulejos de piedra y suelo de pizarra

The 800 square-foot guest cottage is located on the footprint of a slightly smaller original cottage that was built three generations ago. With a failing structural system, the existing cottage had a very low sloping roof, did not provide for a lot of natural light and was not energy efficient. Utilizing high performing windows, doors and insulation, a total transformation of the structure occurred. A combination of clapboard and shingle siding, with standout touches of modern elegance, welcomes guests to their cozy retreat.
The cottage consists of the main living area, a small galley style kitchen, master bedroom, bathroom and sleeping loft above. The loft construction was a timber frame system utilizing recycled timbers from the Balsams Resort in northern New Hampshire. The stones for the front steps and hearth of the fireplace came from the existing cottage’s granite chimney. Stylistically, the design is a mix of both a “Cottage” style of architecture with some clean and simple “Tech” style features, such as the air-craft cable and metal railing system. The color red was used as a highlight feature, accentuated on the shed dormer window exterior frames, the vintage looking range, the sliding doors and other interior elements.
Photographer: John Hession
2.356 ideas para cuartos de baño marrones con suelo de pizarra
11