41 ideas para cuartos de baño largos y estrechos
Filtrar por
Presupuesto
Ordenar por:Popular hoy
1 - 20 de 41 fotos
Artículo 1 de 3

Photo credits: Design Imaging Studios.
Master bathrooms features a zero clearance shower with a rustic look.
Foto de cuarto de baño largo y estrecho marinero de tamaño medio con armarios abiertos, puertas de armario de madera en tonos medios, lavabo sobreencimera, encimera de madera, ducha a ras de suelo, paredes amarillas, aseo y ducha, sanitario de una pieza, baldosas y/o azulejos blancos, baldosas y/o azulejos de cerámica, suelo de baldosas de cerámica, ducha con puerta con bisagras y encimeras marrones
Foto de cuarto de baño largo y estrecho marinero de tamaño medio con armarios abiertos, puertas de armario de madera en tonos medios, lavabo sobreencimera, encimera de madera, ducha a ras de suelo, paredes amarillas, aseo y ducha, sanitario de una pieza, baldosas y/o azulejos blancos, baldosas y/o azulejos de cerámica, suelo de baldosas de cerámica, ducha con puerta con bisagras y encimeras marrones
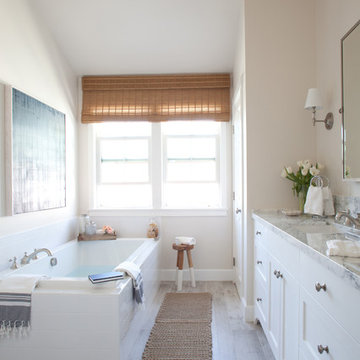
Amy Bartlam Photography
Foto de cuarto de baño principal y largo y estrecho campestre de tamaño medio con lavabo bajoencimera, armarios estilo shaker, puertas de armario blancas, encimera de mármol, baldosas y/o azulejos blancos, baldosas y/o azulejos de cerámica, paredes beige, suelo de madera clara y bañera encastrada
Foto de cuarto de baño principal y largo y estrecho campestre de tamaño medio con lavabo bajoencimera, armarios estilo shaker, puertas de armario blancas, encimera de mármol, baldosas y/o azulejos blancos, baldosas y/o azulejos de cerámica, paredes beige, suelo de madera clara y bañera encastrada

This home in Napa off Silverado was rebuilt after burning down in the 2017 fires. Architect David Rulon, a former associate of Howard Backen, known for this Napa Valley industrial modern farmhouse style. Composed in mostly a neutral palette, the bones of this house are bathed in diffused natural light pouring in through the clerestory windows. Beautiful textures and the layering of pattern with a mix of materials add drama to a neutral backdrop. The homeowners are pleased with their open floor plan and fluid seating areas, which allow them to entertain large gatherings. The result is an engaging space, a personal sanctuary and a true reflection of it's owners' unique aesthetic.
Inspirational features are metal fireplace surround and book cases as well as Beverage Bar shelving done by Wyatt Studio, painted inset style cabinets by Gamma, moroccan CLE tile backsplash and quartzite countertops.
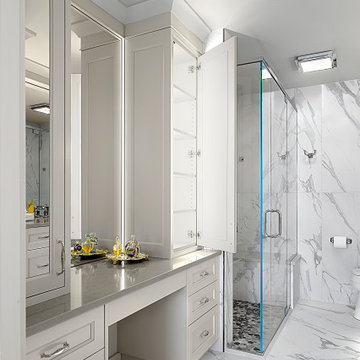
Light gray bathroom with full height cabinetry has interior LED lighting. Large format marble design porcelain tiles add to the elegant feel of this master bathroom.
Photography - Norman Sizemore
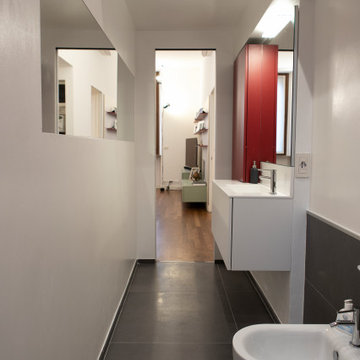
Progetto architettonico e Direzione lavori: arch. Valeria Federica Sangalli Gariboldi
General Contractor: ECO srl
Impresa edile: FR di Francesco Ristagno
Impianti elettrici: 3Wire
Impianti meccanici: ECO srl
Interior Artist: Paola Buccafusca
Fotografie: Federica Antonelli
Arredamento: Cavallini Linea C

Kaplan Architects, AIA
Location: Redwood City , CA, USA
Master Bathroom vessel sinks
Patrick Eoche, Photographer
Ejemplo de cuarto de baño principal, largo y estrecho, doble, a medida y blanco actual grande con lavabo sobreencimera, armarios abiertos, puertas de armario de madera en tonos medios, encimera de cuarzo compacto, ducha a ras de suelo, sanitario de pared, baldosas y/o azulejos azules, baldosas y/o azulejos de vidrio, paredes grises, suelo de baldosas de porcelana, bañera esquinera, suelo gris, ducha abierta y encimeras blancas
Ejemplo de cuarto de baño principal, largo y estrecho, doble, a medida y blanco actual grande con lavabo sobreencimera, armarios abiertos, puertas de armario de madera en tonos medios, encimera de cuarzo compacto, ducha a ras de suelo, sanitario de pared, baldosas y/o azulejos azules, baldosas y/o azulejos de vidrio, paredes grises, suelo de baldosas de porcelana, bañera esquinera, suelo gris, ducha abierta y encimeras blancas
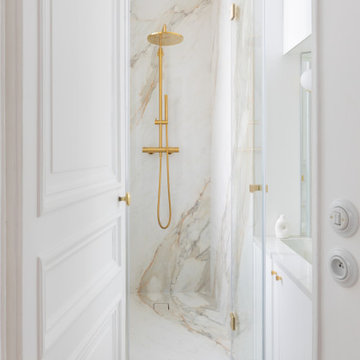
La salle de bain parentale a été créée de toute pièce à la place d'ancienne chaufferie. Entièrement revêtue de marbre (céramique) avec suivi de veinage. La robinetterie et les accessoires sont en laiton.
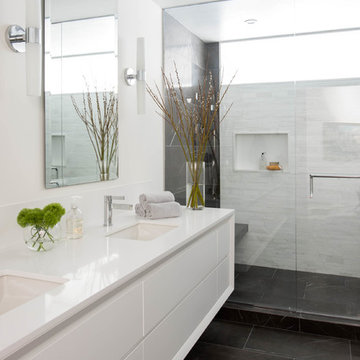
Stephani Buchman
Diseño de cuarto de baño principal y largo y estrecho actual de tamaño medio con lavabo bajoencimera, armarios con paneles lisos, puertas de armario blancas, encimera de cuarzo compacto, ducha empotrada, baldosas y/o azulejos grises, baldosas y/o azulejos de piedra, paredes blancas y suelo de mármol
Diseño de cuarto de baño principal y largo y estrecho actual de tamaño medio con lavabo bajoencimera, armarios con paneles lisos, puertas de armario blancas, encimera de cuarzo compacto, ducha empotrada, baldosas y/o azulejos grises, baldosas y/o azulejos de piedra, paredes blancas y suelo de mármol
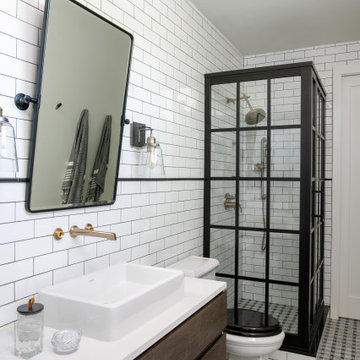
This new home was built on an old lot in Dallas, TX in the Preston Hollow neighborhood. The new home is a little over 5,600 sq.ft. and features an expansive great room and a professional chef’s kitchen. This 100% brick exterior home was built with full-foam encapsulation for maximum energy performance. There is an immaculate courtyard enclosed by a 9' brick wall keeping their spool (spa/pool) private. Electric infrared radiant patio heaters and patio fans and of course a fireplace keep the courtyard comfortable no matter what time of year. A custom king and a half bed was built with steps at the end of the bed, making it easy for their dog Roxy, to get up on the bed. There are electrical outlets in the back of the bathroom drawers and a TV mounted on the wall behind the tub for convenience. The bathroom also has a steam shower with a digital thermostatic valve. The kitchen has two of everything, as it should, being a commercial chef's kitchen! The stainless vent hood, flanked by floating wooden shelves, draws your eyes to the center of this immaculate kitchen full of Bluestar Commercial appliances. There is also a wall oven with a warming drawer, a brick pizza oven, and an indoor churrasco grill. There are two refrigerators, one on either end of the expansive kitchen wall, making everything convenient. There are two islands; one with casual dining bar stools, as well as a built-in dining table and another for prepping food. At the top of the stairs is a good size landing for storage and family photos. There are two bedrooms, each with its own bathroom, as well as a movie room. What makes this home so special is the Casita! It has its own entrance off the common breezeway to the main house and courtyard. There is a full kitchen, a living area, an ADA compliant full bath, and a comfortable king bedroom. It’s perfect for friends staying the weekend or in-laws staying for a month.
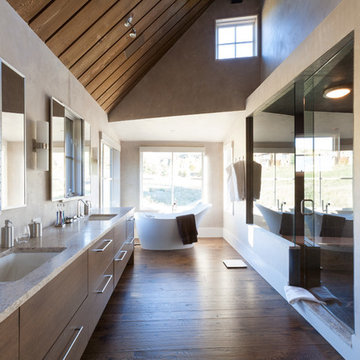
Modelo de cuarto de baño largo y estrecho rústico de tamaño medio con lavabo bajoencimera, armarios con paneles lisos, puertas de armario de madera en tonos medios, encimera de granito, bañera exenta, ducha empotrada, baldosas y/o azulejos beige, paredes beige y suelo de madera oscura

This new home was built on an old lot in Dallas, TX in the Preston Hollow neighborhood. The new home is a little over 5,600 sq.ft. and features an expansive great room and a professional chef’s kitchen. This 100% brick exterior home was built with full-foam encapsulation for maximum energy performance. There is an immaculate courtyard enclosed by a 9' brick wall keeping their spool (spa/pool) private. Electric infrared radiant patio heaters and patio fans and of course a fireplace keep the courtyard comfortable no matter what time of year. A custom king and a half bed was built with steps at the end of the bed, making it easy for their dog Roxy, to get up on the bed. There are electrical outlets in the back of the bathroom drawers and a TV mounted on the wall behind the tub for convenience. The bathroom also has a steam shower with a digital thermostatic valve. The kitchen has two of everything, as it should, being a commercial chef's kitchen! The stainless vent hood, flanked by floating wooden shelves, draws your eyes to the center of this immaculate kitchen full of Bluestar Commercial appliances. There is also a wall oven with a warming drawer, a brick pizza oven, and an indoor churrasco grill. There are two refrigerators, one on either end of the expansive kitchen wall, making everything convenient. There are two islands; one with casual dining bar stools, as well as a built-in dining table and another for prepping food. At the top of the stairs is a good size landing for storage and family photos. There are two bedrooms, each with its own bathroom, as well as a movie room. What makes this home so special is the Casita! It has its own entrance off the common breezeway to the main house and courtyard. There is a full kitchen, a living area, an ADA compliant full bath, and a comfortable king bedroom. It’s perfect for friends staying the weekend or in-laws staying for a month.
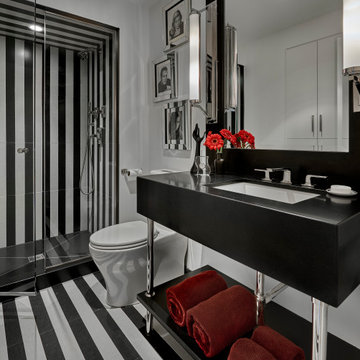
Contemporary bath with black and white striped floords and walls and glorious pops of red.
Ejemplo de cuarto de baño único, largo y estrecho, de pie y blanco actual grande con puertas de armario negras, sanitario de una pieza, paredes blancas, suelo negro, ducha con puerta con bisagras, baldosas y/o azulejos blancas y negros, baldosas y/o azulejos de cemento, suelo de baldosas de cerámica, aseo y ducha, lavabo de seno grande, encimera de granito y encimeras negras
Ejemplo de cuarto de baño único, largo y estrecho, de pie y blanco actual grande con puertas de armario negras, sanitario de una pieza, paredes blancas, suelo negro, ducha con puerta con bisagras, baldosas y/o azulejos blancas y negros, baldosas y/o azulejos de cemento, suelo de baldosas de cerámica, aseo y ducha, lavabo de seno grande, encimera de granito y encimeras negras
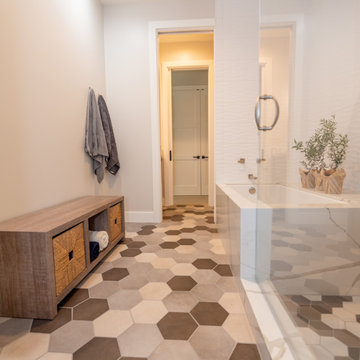
This home in Napa off Silverado was rebuilt after burning down in the 2017 fires. Architect David Rulon, a former associate of Howard Backen, known for this Napa Valley industrial modern farmhouse style. Composed in mostly a neutral palette, the bones of this house are bathed in diffused natural light pouring in through the clerestory windows. Beautiful textures and the layering of pattern with a mix of materials add drama to a neutral backdrop. The homeowners are pleased with their open floor plan and fluid seating areas, which allow them to entertain large gatherings. The result is an engaging space, a personal sanctuary and a true reflection of it's owners' unique aesthetic.
Inspirational features are metal fireplace surround and book cases as well as Beverage Bar shelving done by Wyatt Studio, painted inset style cabinets by Gamma, moroccan CLE tile backsplash and quartzite countertops.
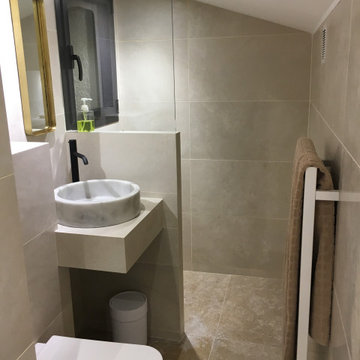
La chambre possède sa propre salle de douche. Les murs et le plan vasque ont été carrelés avec un carrelage en grès cérame très doux au toucher.
Pour laisser entrer la lumière dans la pièce, le mur qui sépare la douche ne monte pas tout en haut du plafond, il se fini par une vitre.
Vasque en marbre blanc. Robinets noirs
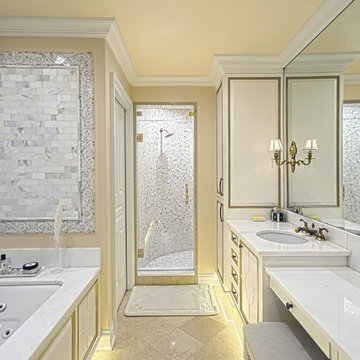
Winnetka Bathroom Remodel- Norman Sizemore Photographer
Ejemplo de cuarto de baño principal, largo y estrecho, doble y a medida clásico renovado de tamaño medio con puertas de armario blancas, ducha empotrada, ducha con puerta con bisagras, armarios con paneles empotrados, bañera encastrada, baldosas y/o azulejos grises, baldosas y/o azulejos de piedra, paredes beige, suelo de baldosas de porcelana, encimera de cuarzo compacto, suelo beige y encimeras blancas
Ejemplo de cuarto de baño principal, largo y estrecho, doble y a medida clásico renovado de tamaño medio con puertas de armario blancas, ducha empotrada, ducha con puerta con bisagras, armarios con paneles empotrados, bañera encastrada, baldosas y/o azulejos grises, baldosas y/o azulejos de piedra, paredes beige, suelo de baldosas de porcelana, encimera de cuarzo compacto, suelo beige y encimeras blancas
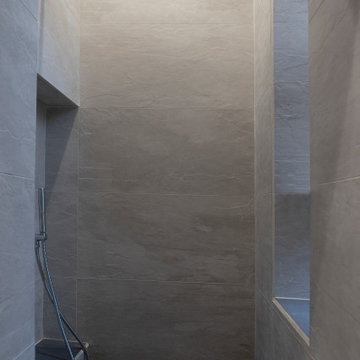
Progetto architettonico e Direzione lavori: arch. Valeria Federica Sangalli Gariboldi
General Contractor: ECO srl
Impresa edile: FR di Francesco Ristagno
Impianti elettrici: 3Wire
Impianti meccanici: ECO srl
Interior Artist: Paola Buccafusca
Fotografie: Federica Antonelli
Arredamento: Cavallini Linea C
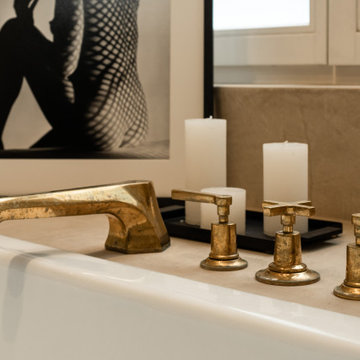
Ejemplo de cuarto de baño largo y estrecho clásico de tamaño medio con bañera encastrada sin remate, combinación de ducha y bañera, baldosas y/o azulejos beige, paredes beige, suelo de azulejos de cemento y suelo beige
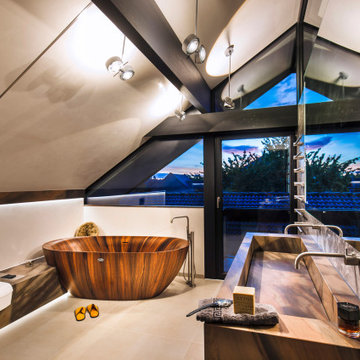
Schöner Wohnen und Wohlfühlen im Luxus-Bad eines Huf Hauses
Erfahre wahre Wohlfühlexplosion in unserem neugestalteten Bad eines Huf Hauses! Bei uns steht "Schöner Wohnen" nicht nur im Mittelpunkt, sondern wird zur gelebten Realität.
Highlights unseres Luxus-Bades:
Natürlicher Charme von Antolini Naturstein: Der elegante Braunton des Antolini Natursteins verleiht dem Bad eine zeitlose Eleganz und eine warme Atmosphäre.
Maßgefertigte Exklusivität von Vola Edelstahl: Jedes Element der Vola Edelstahlarmaturen ist auf Maß gefertigt und verleiht dem Bad einen Hauch von Exklusivität.
Dusche als Raumwunder: Die großzügige, maßgefertigte Dusche wird zum Raumhighlight, das ein Gefühl von Freiheit und Luxus vermittelt.
Exquisite Holzbadewanne mit Tropenholz: Die freistehende Holzbadewanne mit Tropenholzdetails setzt ein Statement für exklusives Design und höchsten Badekomfort.
Occhio Beleuchtung für die perfekte Atmosphäre: Die durchdachte Beleuchtung von Occhio schafft die perfekte Atmosphäre und setzt jedes Detail des Bades in Szene.
Tauche ein in die Welt von "Schöner Wohnen" und erlebe, wie wir Wohlfühlen im Bad zu einer Kunstform erheben. Hier geht's zu einer Referenz unserer neugestalteten Badarchitektur in einem Huf Haus:
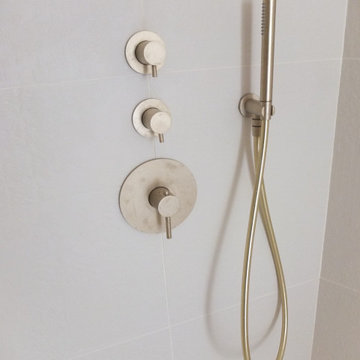
détail de la robinetterie encastrée en laiton brossée et du carrelage Mutina
Imagen de cuarto de baño principal, largo y estrecho, doble, beige y blanco y a medida actual grande con bañera encastrada, ducha a ras de suelo, baldosas y/o azulejos beige, baldosas y/o azulejos de cerámica, paredes beige, suelo de baldosas de cerámica, encimera de cuarcita, encimeras blancas, armarios con rebordes decorativos, puertas de armario beige, lavabo encastrado, suelo beige y ducha con puerta con bisagras
Imagen de cuarto de baño principal, largo y estrecho, doble, beige y blanco y a medida actual grande con bañera encastrada, ducha a ras de suelo, baldosas y/o azulejos beige, baldosas y/o azulejos de cerámica, paredes beige, suelo de baldosas de cerámica, encimera de cuarcita, encimeras blancas, armarios con rebordes decorativos, puertas de armario beige, lavabo encastrado, suelo beige y ducha con puerta con bisagras
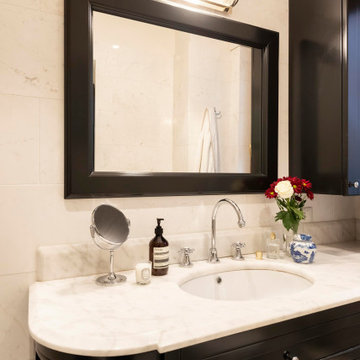
Foto de cuarto de baño principal, largo y estrecho, único y flotante tradicional pequeño con armarios con paneles con relieve, puertas de armario negras, bañera esquinera, baldosas y/o azulejos blancos, baldosas y/o azulejos de mármol, suelo con mosaicos de baldosas, encimera de mármol y encimeras blancas
41 ideas para cuartos de baño largos y estrechos
1