5.238 ideas para cuartos de baño infantiles con ducha abierta
Filtrar por
Presupuesto
Ordenar por:Popular hoy
121 - 140 de 5238 fotos
Artículo 1 de 3
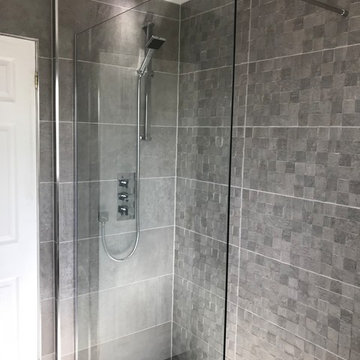
This bathroom renovation involved removing a bath/shower and built in furniture and replacing it with a walk in shower and a wall hung WC and vanity unit. The customer chose modern furniture and Porcelanosa tiles. The wide mirror makes the bathroom feel bigger and the LED strips give a useful amount of light. The tiled recess is a nice feature to the bathroom and gives extra storage for displaying ornaments or towels. We also fitted the customers SONOS speakers into the walls.
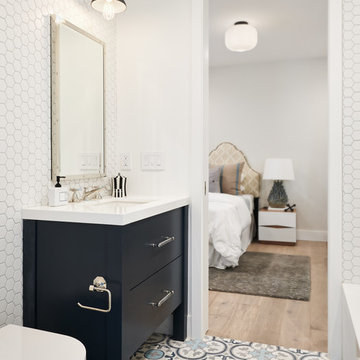
Foto de cuarto de baño infantil tradicional renovado grande con armarios con paneles lisos, puertas de armario azules, bañera encastrada, combinación de ducha y bañera, sanitario de pared, baldosas y/o azulejos blancos, baldosas y/o azulejos de cerámica, paredes blancas, suelo de azulejos de cemento, lavabo bajoencimera, encimera de cuarzo compacto, suelo azul, ducha abierta y encimeras blancas
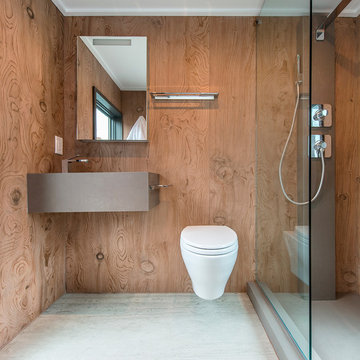
A playful combination of knots and meandering lines infuse La Bohème with a sense of movement and depth. This captivating Lebanon cedar inspired pattern has an attractive texture, both visual and tactile, owing to Neolith Digital Design technology. La Bohème combines well with other patterns to create a dynamic and stimulating space.
Inspired by earthy, natural landscapes, warm brown tones are characteristic of Barro. Its dark, ethereal patterning beautifully complements more strongly pronounced designs. It has a harmonising effect, tying together the other patterns in the room.
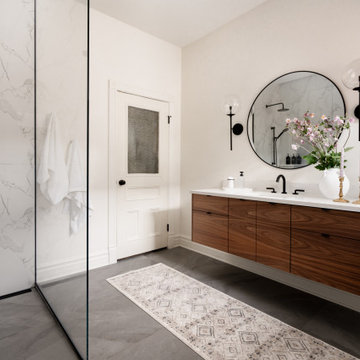
Teen bathroom with a zen style to calm and relax. No tub but a nice large walk in shower makes this space special. A full wall Niche with a Quartz shelf give it a unique look. Black accents give a nice contrast and a contemporary feel.
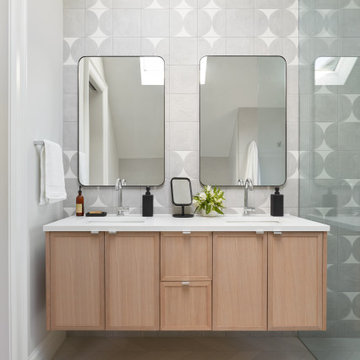
Foto de cuarto de baño infantil, doble y flotante moderno de tamaño medio con armarios con paneles lisos, puertas de armario de madera clara, bañera exenta, ducha a ras de suelo, sanitario de pared, baldosas y/o azulejos blancos, baldosas y/o azulejos de porcelana, paredes blancas, suelo de baldosas de porcelana, lavabo encastrado, encimera de cuarzo compacto, suelo gris, ducha abierta, encimeras blancas y hornacina
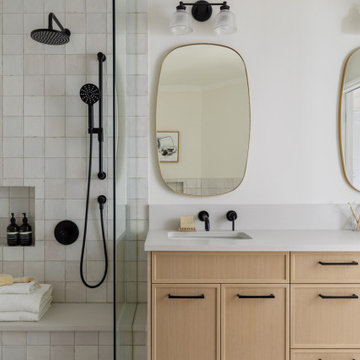
This gorgeous renovated 6500 square foot estate home was recognized by the International Design and Architecture Awards 2023 and nominated in these 3 categories: Luxury Residence Canada, Kitchen over 50,000GBP, and Regeneration/Restoration.
This project won the award for Luxury Residence Canada!
The design of this home merges old world charm with the elegance of modern design. We took this home from outdated and over-embellished to simplified and classic sophistication. Our design embodies a true feeling of home — one that is livable, warm and timeless.
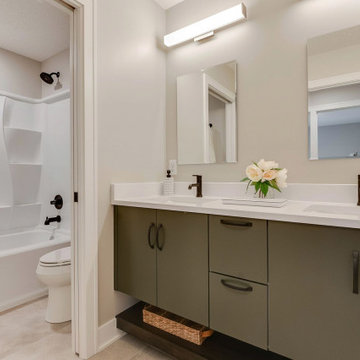
Diseño de cuarto de baño infantil, doble y flotante minimalista de tamaño medio con armarios con paneles lisos, puertas de armario verdes, bañera empotrada, ducha a ras de suelo, sanitario de dos piezas, paredes beige, suelo de azulejos de cemento, lavabo bajoencimera, encimera de cuarzo compacto, suelo beige, ducha abierta y encimeras blancas
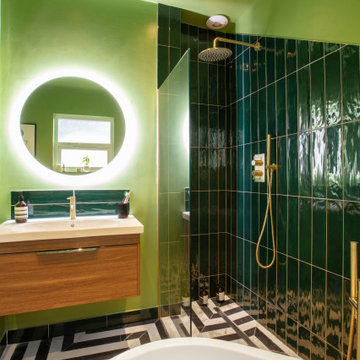
Our clients briefed us to turn their ‘white box’ bathroom into a chic oasis, usually seen in high end hotels. The bathroom was to be the focal point of their newly purchased period home.
This design conscious couple love the clean lines of Scandinavia, the bold shapes and colours from the midcentury but wanted to stay true to the heritage of their Victorian house. Keeping this in mind we also had to fit a walk in shower and a freestanding tub into this modest space!
We achieved the ‘wow’ with post modern monochrome chevron flooring, high gloss wall tiles reminiscent of Victorian cladding, eye popping green walls and slick lines from the furniture; all boxes ticked for our thrilled clients.
What we did: Full redesign and build. Colour palette, space planning, furniture, accessory and lighting design, sourcing and procurement.

Diseño de cuarto de baño infantil, único y a medida actual pequeño sin sin inodoro con armarios estilo shaker, puertas de armario azules, sanitario de una pieza, baldosas y/o azulejos negros, baldosas y/o azulejos de porcelana, paredes verdes, suelo de baldosas de porcelana, lavabo sobreencimera, encimera de madera, suelo gris, ducha abierta, encimeras multicolor y hornacina
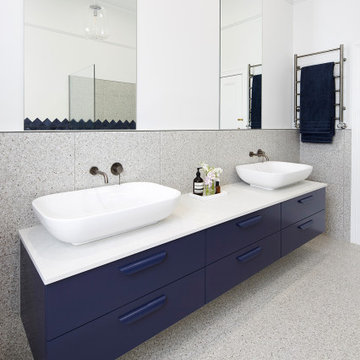
The clients wants a tile that looked like ink, which resulted in them choosing stunning navy blue tiles which had a very long lead time so the project was scheduled around the arrival of the tiles. Our designer also designed the tiles to be laid in a diamond pattern and to run seamlessly into the 6×6 tiles above which is an amazing feature to the space. The other main feature of the design was the arch mirrors which extended above the picture rail, accentuate the high of the ceiling and reflecting the pendant in the centre of the room. The bathroom also features a beautiful custom-made navy blue vanity to match the tiles with an abundance of storage for the client’s children, a curvaceous freestanding bath, which the navy tiles are the perfect backdrop to as well as a luxurious open shower.

New mosaic wall tiles and handsome mid-tone grey floor tiles with an free standing bath
Imagen de cuarto de baño infantil, azulejo de dos tonos, único, flotante, blanco y gris y negro contemporáneo pequeño con bañera exenta, baldosas y/o azulejos grises, suelo gris, combinación de ducha y bañera, sanitario de pared, baldosas y/o azulejos de cerámica, paredes grises, suelo de azulejos de cemento, lavabo integrado, encimera de acrílico, ducha abierta y encimeras blancas
Imagen de cuarto de baño infantil, azulejo de dos tonos, único, flotante, blanco y gris y negro contemporáneo pequeño con bañera exenta, baldosas y/o azulejos grises, suelo gris, combinación de ducha y bañera, sanitario de pared, baldosas y/o azulejos de cerámica, paredes grises, suelo de azulejos de cemento, lavabo integrado, encimera de acrílico, ducha abierta y encimeras blancas
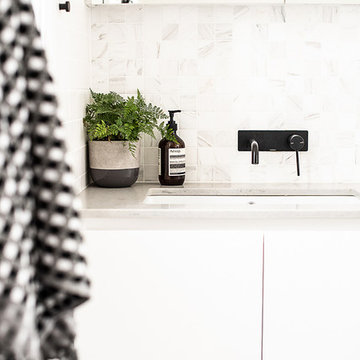
This semi in Annandale is a compact home to a family of 4. We needed to fit a laundry into the only bathroom, and refurbish the existing kitchen without replacing it completely. We did completely change the colour scheme and installed new oak flooring. The team has been pretty pleased with the result.
Photography Samantha Mackie
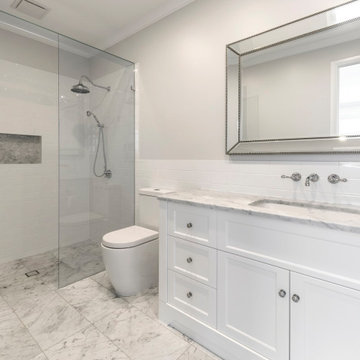
Modelo de cuarto de baño infantil costero con ducha abierta, baldosas y/o azulejos blancos, baldosas y/o azulejos de cerámica, lavabo suspendido, ducha abierta y encimeras grises
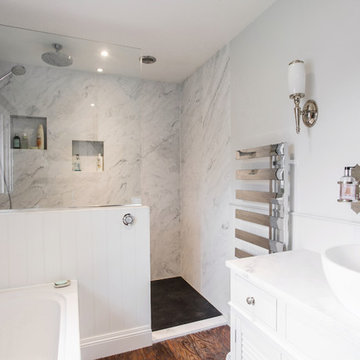
Burlanes designed, created and installed a modern bathroom with integrated bath and walk-in shower area, for use by all the family.
Maximising all available space is essential in bathroom design, and it is important to create storage solutions to ensure the room is kept streamlined and organised.

We had the pleasure of renovating this small A-frame style house at the foot of the Minnewaska Ridge. The kitchen was a simple, Scandinavian inspired look with the flat maple fronts. In one bathroom we did a pastel pink vertical stacked-wall with a curbless shower floor. In the second bath it was light and bright with a skylight and larger subway tile up to the ceiling.
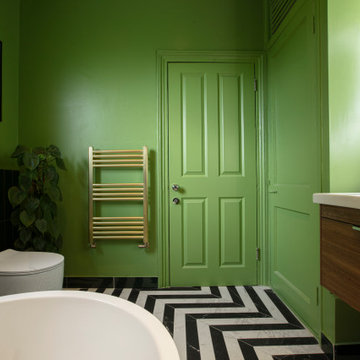
Our clients briefed us to turn their ‘white box’ bathroom into a chic oasis, usually seen in high end hotels. The bathroom was to be the focal point of their newly purchased period home.
This design conscious couple love the clean lines of Scandinavia, the bold shapes and colours from the midcentury but wanted to stay true to the heritage of their Victorian house. Keeping this in mind we also had to fit a walk in shower and a freestanding tub into this modest space!
We achieved the ‘wow’ with post modern monochrome chevron flooring, high gloss wall tiles reminiscent of Victorian cladding, eye popping green walls and slick lines from the furniture; all boxes ticked for our thrilled clients.
What we did: Full redesign and build. Colour palette, space planning, furniture, accessory and lighting design, sourcing and procurement.
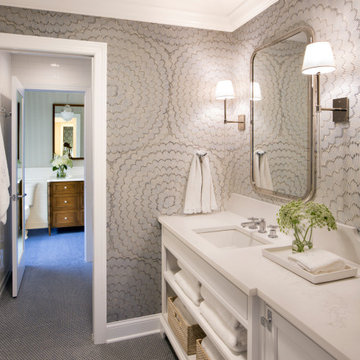
the project involved taking a hall bath and expanding it into the bonus area above the garage to create a jack and jill bath that connected to a new bedroom with a sitting room. We designed custom vanities for each space, the "Jack" in a wood stain and the "Jill" in a white painted finish. The small blue hexagon ceramic floor tiles connected the two looks as well as the wallpapers in similar coloring.
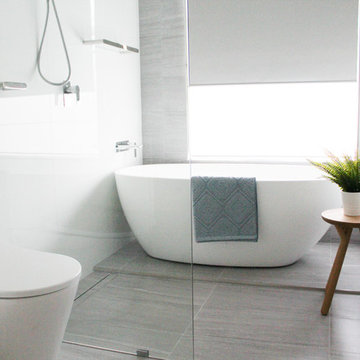
Wet Room, Wet Room Set Up, Modern Wet Room, Bath In Shower Area, Grey Bathroom, Freestanding Bath Small Space, White Walls and Grey Floor, Full Height Tiling, Ensuite Bathroom Renovation, On the Ball Bathrooms, Bathroom Renovations North of Perth.

Styling by Rhiannon Orr & Mel Hasic
Urban Edge Richmond 'Crackle Glaze' Mosaics
Xtreme Concrete Tiles in 'Silver'
Vanity - Reece Omvivo Neo 700mm Wall Hung Unit
Tapware - Scala
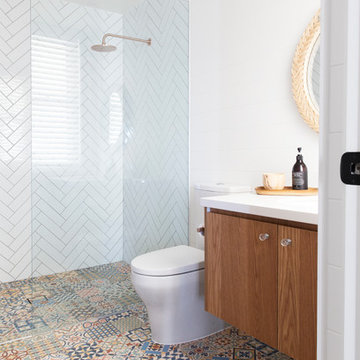
Interior Design by Donna Guyler Design
Foto de cuarto de baño infantil contemporáneo pequeño con armarios con paneles lisos, puertas de armario de madera clara, ducha esquinera, sanitario de una pieza, baldosas y/o azulejos blancos, baldosas y/o azulejos de porcelana, paredes blancas, suelo de baldosas de porcelana, lavabo sobreencimera, encimera de cuarzo compacto, suelo multicolor y ducha abierta
Foto de cuarto de baño infantil contemporáneo pequeño con armarios con paneles lisos, puertas de armario de madera clara, ducha esquinera, sanitario de una pieza, baldosas y/o azulejos blancos, baldosas y/o azulejos de porcelana, paredes blancas, suelo de baldosas de porcelana, lavabo sobreencimera, encimera de cuarzo compacto, suelo multicolor y ducha abierta
5.238 ideas para cuartos de baño infantiles con ducha abierta
7