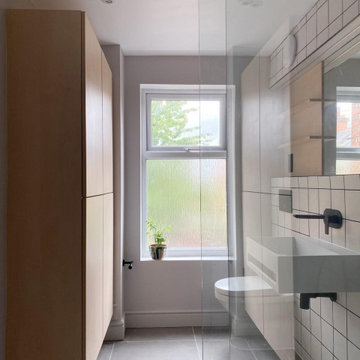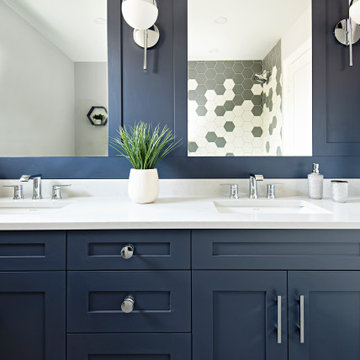5.238 ideas para cuartos de baño infantiles con ducha abierta
Filtrar por
Presupuesto
Ordenar por:Popular hoy
1 - 20 de 5238 fotos
Artículo 1 de 3

Hexagon Bathroom, Small Bathrooms Perth, Small Bathroom Renovations Perth, Bathroom Renovations Perth WA, Open Shower, Small Ensuite Ideas, Toilet In Shower, Shower and Toilet Area, Small Bathroom Ideas, Subway and Hexagon Tiles, Wood Vanity Benchtop, Rimless Toilet, Black Vanity Basin

The family bathroom, with bath and seperate shower area. A striped green encaustic tiled floor, with marble look wall tiles and industrial black accents.

Bedwardine Road is our epic renovation and extension of a vast Victorian villa in Crystal Palace, south-east London.
Traditional architectural details such as flat brick arches and a denticulated brickwork entablature on the rear elevation counterbalance a kitchen that feels like a New York loft, complete with a polished concrete floor, underfloor heating and floor to ceiling Crittall windows.
Interiors details include as a hidden “jib” door that provides access to a dressing room and theatre lights in the master bathroom.

Brunswick Parlour transforms a Victorian cottage into a hard-working, personalised home for a family of four.
Our clients loved the character of their Brunswick terrace home, but not its inefficient floor plan and poor year-round thermal control. They didn't need more space, they just needed their space to work harder.
The front bedrooms remain largely untouched, retaining their Victorian features and only introducing new cabinetry. Meanwhile, the main bedroom’s previously pokey en suite and wardrobe have been expanded, adorned with custom cabinetry and illuminated via a generous skylight.
At the rear of the house, we reimagined the floor plan to establish shared spaces suited to the family’s lifestyle. Flanked by the dining and living rooms, the kitchen has been reoriented into a more efficient layout and features custom cabinetry that uses every available inch. In the dining room, the Swiss Army Knife of utility cabinets unfolds to reveal a laundry, more custom cabinetry, and a craft station with a retractable desk. Beautiful materiality throughout infuses the home with warmth and personality, featuring Blackbutt timber flooring and cabinetry, and selective pops of green and pink tones.
The house now works hard in a thermal sense too. Insulation and glazing were updated to best practice standard, and we’ve introduced several temperature control tools. Hydronic heating installed throughout the house is complemented by an evaporative cooling system and operable skylight.
The result is a lush, tactile home that increases the effectiveness of every existing inch to enhance daily life for our clients, proving that good design doesn’t need to add space to add value.

These geometric, candy coloured tiles are the hero of this bathroom. Playful, bright and heartening on the eye. The built in storage and tiles in the same colour make the bathroom feel bright and open.

Using 48"x 10" tiles, I started with the niche as it was going to be the WOW!. Tiles were laid out so the niche was integrated. The front and back walls where tiles in hexagon marble. A soft interest on the wall without completing for visual attention.

This view of the bathroom shows the minimal look of the room, which is created by the help of the tile choice. The lighter grey floor tiles look great against the darker tiles of the bath wall. Having a wall hung drawer unit creates the sense of space along with the sit on bowl. The D shaped bathe also creates space with its curved edges and wall mounted taps. The niche in the wall is a great feature, adding space for ornaments and draws you to the large wall tiles. Having the ladder radiator by the bath is perfect for having towels nice and warm, ready for when you step out after having a long soak!

Wet Room, Modern Wet Room Perfect Bathroom FInish, Amazing Grey Tiles, Stone Bathrooms, Small Bathroom, Brushed Gold Tapware, Bricked Bath Wet Room
Foto de cuarto de baño infantil, único y flotante marinero pequeño sin sin inodoro con armarios estilo shaker, puertas de armario blancas, bañera encastrada, baldosas y/o azulejos grises, baldosas y/o azulejos de porcelana, paredes grises, suelo de baldosas de porcelana, lavabo encastrado, encimera de acrílico, suelo gris, ducha abierta y encimeras blancas
Foto de cuarto de baño infantil, único y flotante marinero pequeño sin sin inodoro con armarios estilo shaker, puertas de armario blancas, bañera encastrada, baldosas y/o azulejos grises, baldosas y/o azulejos de porcelana, paredes grises, suelo de baldosas de porcelana, lavabo encastrado, encimera de acrílico, suelo gris, ducha abierta y encimeras blancas

Modern Bathroom Renovation.
Modelo de cuarto de baño infantil, doble y a medida moderno grande con armarios con paneles lisos, puertas de armario de madera oscura, bañera encastrada, combinación de ducha y bañera, sanitario de una pieza, baldosas y/o azulejos beige, baldosas y/o azulejos de porcelana, paredes blancas, suelo de baldosas de porcelana, lavabo bajoencimera, encimera de mármol, suelo beige, ducha abierta y encimeras grises
Modelo de cuarto de baño infantil, doble y a medida moderno grande con armarios con paneles lisos, puertas de armario de madera oscura, bañera encastrada, combinación de ducha y bañera, sanitario de una pieza, baldosas y/o azulejos beige, baldosas y/o azulejos de porcelana, paredes blancas, suelo de baldosas de porcelana, lavabo bajoencimera, encimera de mármol, suelo beige, ducha abierta y encimeras grises

En-suite bathroom with open shower and seamless design.
Ejemplo de cuarto de baño infantil y flotante moderno de tamaño medio con armarios con paneles lisos, puertas de armario marrones, ducha esquinera, sanitario de pared, baldosas y/o azulejos blancos, baldosas y/o azulejos de cerámica, suelo de cemento, lavabo tipo consola, encimera de granito, suelo gris, ducha abierta, encimeras beige y tendedero
Ejemplo de cuarto de baño infantil y flotante moderno de tamaño medio con armarios con paneles lisos, puertas de armario marrones, ducha esquinera, sanitario de pared, baldosas y/o azulejos blancos, baldosas y/o azulejos de cerámica, suelo de cemento, lavabo tipo consola, encimera de granito, suelo gris, ducha abierta, encimeras beige y tendedero

This retro bathroom pays homage to the original home while giving it a modern twist.
Ejemplo de cuarto de baño flotante, infantil y único retro pequeño con armarios con paneles lisos, puertas de armario de madera oscura, sanitario de una pieza, baldosas y/o azulejos verdes, baldosas y/o azulejos de porcelana, lavabo bajoencimera, encimera de cuarzo compacto, suelo gris, encimeras blancas, bañera empotrada, combinación de ducha y bañera, paredes blancas, suelo de baldosas de porcelana, ducha abierta y banco de ducha
Ejemplo de cuarto de baño flotante, infantil y único retro pequeño con armarios con paneles lisos, puertas de armario de madera oscura, sanitario de una pieza, baldosas y/o azulejos verdes, baldosas y/o azulejos de porcelana, lavabo bajoencimera, encimera de cuarzo compacto, suelo gris, encimeras blancas, bañera empotrada, combinación de ducha y bañera, paredes blancas, suelo de baldosas de porcelana, ducha abierta y banco de ducha

Imagen de cuarto de baño infantil y único clásico pequeño con bañera exenta, ducha abierta, sanitario de una pieza, baldosas y/o azulejos blancos, baldosas y/o azulejos de cerámica, paredes azules, lavabo con pedestal, suelo azul y ducha abierta

Reconfiguration of a dilapidated bathroom and separate toilet in a Victorian house in Walthamstow village.
The original toilet was situated straight off of the landing space and lacked any privacy as it opened onto the landing. The original bathroom was separate from the WC with the entrance at the end of the landing. To get to the rear bedroom meant passing through the bathroom which was not ideal. The layout was reconfigured to create a family bathroom which incorporated a walk-in shower where the original toilet had been and freestanding bath under a large sash window. The new bathroom is slightly slimmer than the original this is to create a short corridor leading to the rear bedroom.
The ceiling was removed and the joists exposed to create the feeling of a larger space. A rooflight sits above the walk-in shower and the room is flooded with natural daylight. Hanging plants are hung from the exposed beams bringing nature and a feeling of calm tranquility into the space.

main bathroom
Ejemplo de cuarto de baño infantil actual grande con bañera exenta, ducha abierta, baldosas y/o azulejos grises, paredes blancas, suelo de baldosas de cerámica, suelo gris, ducha abierta y hornacina
Ejemplo de cuarto de baño infantil actual grande con bañera exenta, ducha abierta, baldosas y/o azulejos grises, paredes blancas, suelo de baldosas de cerámica, suelo gris, ducha abierta y hornacina

Diseño de cuarto de baño infantil y único nórdico con ducha abierta, baldosas y/o azulejos blancos, baldosas y/o azulejos de cerámica, paredes blancas, suelo de cemento, suelo gris y ducha abierta

Diseño de cuarto de baño doble, flotante, infantil, blanco y blanco y madera actual de tamaño medio con armarios con paneles lisos, puertas de armario de madera clara, bañera exenta, ducha esquinera, sanitario de pared, baldosas y/o azulejos verdes, paredes blancas, lavabo sobreencimera, encimera de madera, suelo gris, encimeras beige, baldosas y/o azulejos de cerámica, suelo de cemento y ducha abierta

Ejemplo de cuarto de baño infantil, doble y a medida contemporáneo con armarios con paneles lisos, puertas de armario de madera oscura, bañera japonesa, ducha abierta, sanitario de pared, baldosas y/o azulejos grises, baldosas y/o azulejos de pizarra, paredes grises, suelo de pizarra, lavabo suspendido, encimera de cuarcita, suelo beige, ducha abierta y encimeras blancas

Foto de cuarto de baño infantil, doble y a medida tradicional renovado de tamaño medio con armarios estilo shaker, puertas de armario azules, bañera empotrada, combinación de ducha y bañera, sanitario de una pieza, baldosas y/o azulejos blancos, baldosas y/o azulejos de porcelana, paredes grises, suelo de baldosas de porcelana, lavabo bajoencimera, encimera de cuarzo compacto, suelo gris, ducha abierta y encimeras blancas

Hexagon Bathroom, Small Bathrooms Perth, Small Bathroom Renovations Perth, Bathroom Renovations Perth WA, Open Shower, Small Ensuite Ideas, Toilet In Shower, Shower and Toilet Area, Small Bathroom Ideas, Subway and Hexagon Tiles, Wood Vanity Benchtop, Rimless Toilet, Black Vanity Basin

A fun and colourful kids bathroom in a newly built loft extension. A black and white terrazzo floor contrast with vertical pink metro tiles. Black taps and crittall shower screen for the walk in shower. An old reclaimed school trough sink adds character together with a big storage cupboard with Georgian wire glass with fresh display of plants.
5.238 ideas para cuartos de baño infantiles con ducha abierta
1