17.014 ideas para cuartos de baño infantiles blancos
Filtrar por
Presupuesto
Ordenar por:Popular hoy
21 - 40 de 17.014 fotos
Artículo 1 de 3

Stage two of this project was to renovate the upstairs bathrooms which consisted of main bathroom, powder room, ensuite and walk in robe. A feature wall of hand made subways laid vertically and navy and grey floors harmonise with the downstairs theme. We have achieved a calming space whilst maintaining functionality and much needed storage space.

Reconfiguration of a dilapidated bathroom and separate toilet in a Victorian house in Walthamstow village.
The original toilet was situated straight off of the landing space and lacked any privacy as it opened onto the landing. The original bathroom was separate from the WC with the entrance at the end of the landing. To get to the rear bedroom meant passing through the bathroom which was not ideal. The layout was reconfigured to create a family bathroom which incorporated a walk-in shower where the original toilet had been and freestanding bath under a large sash window. The new bathroom is slightly slimmer than the original this is to create a short corridor leading to the rear bedroom.
The ceiling was removed and the joists exposed to create the feeling of a larger space. A rooflight sits above the walk-in shower and the room is flooded with natural daylight. Hanging plants are hung from the exposed beams bringing nature and a feeling of calm tranquility into the space.

Ejemplo de cuarto de baño infantil y doble contemporáneo con armarios estilo shaker, bañera exenta, baldosas y/o azulejos blancos, paredes blancas, encimera de cuarzo compacto, suelo gris y encimeras grises

Diseño de cuarto de baño infantil, único y a medida clásico renovado pequeño con armarios estilo shaker, puertas de armario azules, bañera empotrada, ducha empotrada, sanitario de dos piezas, baldosas y/o azulejos blancos, baldosas y/o azulejos de piedra, paredes azules, suelo de mármol, lavabo bajoencimera, encimera de acrílico, suelo blanco, ducha con cortina, encimeras blancas, hornacina y papel pintado
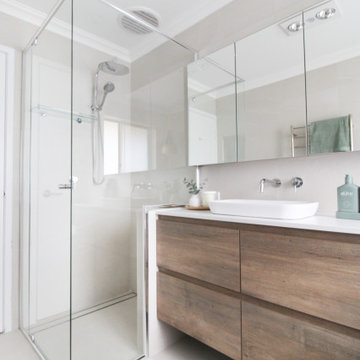
Family Bathroom, Freestanding Bath, All Daws Vanity, Small Bathroom Ideas, Nib Wall, Semi Frameless Shower Screen, OTB Bathrooms On the Ball Bathrooms

Diseño de cuarto de baño infantil, único y de pie clásico renovado pequeño con armarios estilo shaker, puertas de armario azules, bañera empotrada, ducha empotrada, sanitario de una pieza, baldosas y/o azulejos beige, baldosas y/o azulejos de cerámica, paredes beige, suelo de pizarra, lavabo encastrado, encimera de cuarzo compacto, suelo negro, ducha con cortina y encimeras blancas

Foto de cuarto de baño infantil, único y a medida clásico renovado con armarios con paneles empotrados, puertas de armario blancas, baldosas y/o azulejos beige, baldosas y/o azulejos rosa, paredes blancas, suelo con mosaicos de baldosas, lavabo bajoencimera, encimera de cuarzo compacto, suelo beige y encimeras blancas

Bathroom
Imagen de cuarto de baño infantil, único y a medida contemporáneo pequeño con puertas de armario beige, bañera encastrada, ducha a ras de suelo, sanitario de pared, baldosas y/o azulejos beige, baldosas y/o azulejos de cerámica, paredes beige, suelo de baldosas de cerámica y suelo negro
Imagen de cuarto de baño infantil, único y a medida contemporáneo pequeño con puertas de armario beige, bañera encastrada, ducha a ras de suelo, sanitario de pared, baldosas y/o azulejos beige, baldosas y/o azulejos de cerámica, paredes beige, suelo de baldosas de cerámica y suelo negro

Foto de cuarto de baño infantil, doble y flotante tradicional renovado de tamaño medio con armarios con paneles lisos, puertas de armario blancas, ducha esquinera, sanitario de una pieza, baldosas y/o azulejos beige, baldosas y/o azulejos de porcelana, paredes grises, suelo de baldosas de porcelana, lavabo bajoencimera, encimera de cuarcita, suelo gris, ducha con puerta con bisagras, encimeras blancas y hornacina

This 1910 West Highlands home was so compartmentalized that you couldn't help to notice you were constantly entering a new room every 8-10 feet. There was also a 500 SF addition put on the back of the home to accommodate a living room, 3/4 bath, laundry room and back foyer - 350 SF of that was for the living room. Needless to say, the house needed to be gutted and replanned.
Kitchen+Dining+Laundry-Like most of these early 1900's homes, the kitchen was not the heartbeat of the home like they are today. This kitchen was tucked away in the back and smaller than any other social rooms in the house. We knocked out the walls of the dining room to expand and created an open floor plan suitable for any type of gathering. As a nod to the history of the home, we used butcherblock for all the countertops and shelving which was accented by tones of brass, dusty blues and light-warm greys. This room had no storage before so creating ample storage and a variety of storage types was a critical ask for the client. One of my favorite details is the blue crown that draws from one end of the space to the other, accenting a ceiling that was otherwise forgotten.
Primary Bath-This did not exist prior to the remodel and the client wanted a more neutral space with strong visual details. We split the walls in half with a datum line that transitions from penny gap molding to the tile in the shower. To provide some more visual drama, we did a chevron tile arrangement on the floor, gridded the shower enclosure for some deep contrast an array of brass and quartz to elevate the finishes.
Powder Bath-This is always a fun place to let your vision get out of the box a bit. All the elements were familiar to the space but modernized and more playful. The floor has a wood look tile in a herringbone arrangement, a navy vanity, gold fixtures that are all servants to the star of the room - the blue and white deco wall tile behind the vanity.
Full Bath-This was a quirky little bathroom that you'd always keep the door closed when guests are over. Now we have brought the blue tones into the space and accented it with bronze fixtures and a playful southwestern floor tile.
Living Room & Office-This room was too big for its own good and now serves multiple purposes. We condensed the space to provide a living area for the whole family plus other guests and left enough room to explain the space with floor cushions. The office was a bonus to the project as it provided privacy to a room that otherwise had none before.

Modelo de cuarto de baño infantil, único y a medida clásico renovado pequeño con armarios estilo shaker, puertas de armario blancas, bañera empotrada, combinación de ducha y bañera, sanitario de dos piezas, baldosas y/o azulejos grises, baldosas y/o azulejos de cerámica, paredes grises, suelo de baldosas de porcelana, lavabo bajoencimera, encimera de granito, suelo gris, ducha con cortina, encimeras blancas y hornacina

The house's second bathroom was only half a bath with an access door at the dining area.
We extended the bathroom by an additional 36" into the family room and relocated the entry door to be in the minor hallway leading to the family room as well.
A classical transitional bathroom with white crayon style tile on the walls, including the entire wall of the toilet and the vanity.
The alcove tub has a barn door style glass shower enclosure. and the color scheme is a classical white/gold/blue mix.

View of bathroom
Imagen de cuarto de baño infantil, doble y de pie tradicional de tamaño medio con armarios con paneles empotrados, puertas de armario blancas, bañera empotrada, ducha empotrada, sanitario de dos piezas, paredes blancas, suelo de madera pintada, lavabo bajoencimera, encimera de mármol, suelo gris, ducha con puerta corredera, encimeras blancas y panelado
Imagen de cuarto de baño infantil, doble y de pie tradicional de tamaño medio con armarios con paneles empotrados, puertas de armario blancas, bañera empotrada, ducha empotrada, sanitario de dos piezas, paredes blancas, suelo de madera pintada, lavabo bajoencimera, encimera de mármol, suelo gris, ducha con puerta corredera, encimeras blancas y panelado
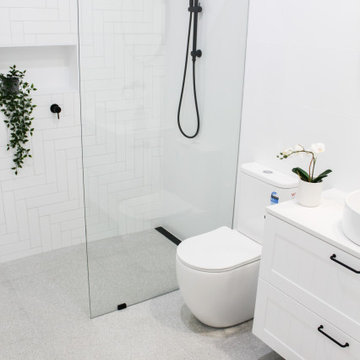
Walk In Shower, All In A Row Shower Set Up, On the Ball Bathrooms Set Up, Hampton Vanity, Modern Bathroom Feature Wall, Black On White Bathroom.
Diseño de cuarto de baño infantil, único y flotante minimalista de tamaño medio con armarios estilo shaker, puertas de armario blancas, ducha abierta, sanitario de una pieza, baldosas y/o azulejos blancos, baldosas y/o azulejos de cerámica, paredes blancas, suelo de baldosas de porcelana, lavabo sobreencimera, encimera de cuarzo compacto, suelo blanco, ducha abierta y encimeras blancas
Diseño de cuarto de baño infantil, único y flotante minimalista de tamaño medio con armarios estilo shaker, puertas de armario blancas, ducha abierta, sanitario de una pieza, baldosas y/o azulejos blancos, baldosas y/o azulejos de cerámica, paredes blancas, suelo de baldosas de porcelana, lavabo sobreencimera, encimera de cuarzo compacto, suelo blanco, ducha abierta y encimeras blancas

Diseño de cuarto de baño infantil, doble y de pie clásico renovado de tamaño medio con armarios con paneles lisos, puertas de armario de madera oscura, bañera empotrada, ducha empotrada, baldosas y/o azulejos blancos, baldosas y/o azulejos de cerámica, paredes blancas, suelo de azulejos de cemento, lavabo sobreencimera, encimera de cuarcita, suelo negro, ducha con puerta corredera y encimeras grises
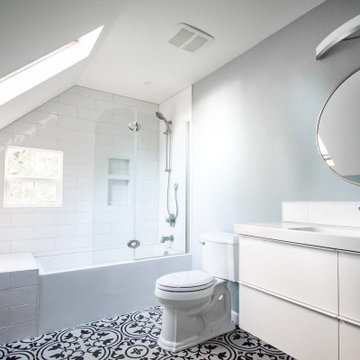
Kids bathroom gets total renovation. New white subway tile shower bathtub combo with frameless glass hinged door, niche, and tiled sitting/storage area. Floating vanity with undermount sink, and quartz countertop. Decorative ceramic floor tile, new lighting, and new ventilation.

This home was a blend of modern and traditional, mixed finishes, classic subway tiles, and ceramic light fixtures. The kitchen was kept bright and airy with high-end appliances for the avid cook and homeschooling mother. As an animal loving family and owner of two furry creatures, we added a little whimsy with cat wallpaper in their laundry room.

Foto de cuarto de baño infantil, único y flotante contemporáneo de tamaño medio con armarios con paneles lisos, puertas de armario de madera clara, ducha a ras de suelo, sanitario de pared, baldosas y/o azulejos blancos, baldosas y/o azulejos de cerámica, paredes blancas, suelo de baldosas de cerámica, lavabo encastrado, encimera de mármol, suelo multicolor y encimeras blancas
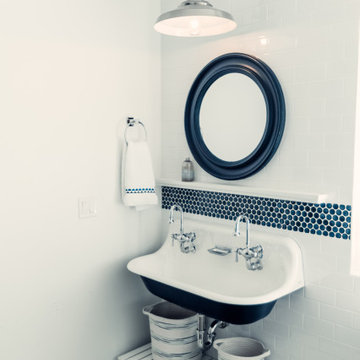
Diseño de cuarto de baño infantil, único y flotante costero de tamaño medio con puertas de armario blancas, sanitario de dos piezas, baldosas y/o azulejos azules, baldosas y/o azulejos de vidrio, paredes blancas, suelo de cemento, lavabo de seno grande y ducha con puerta con bisagras
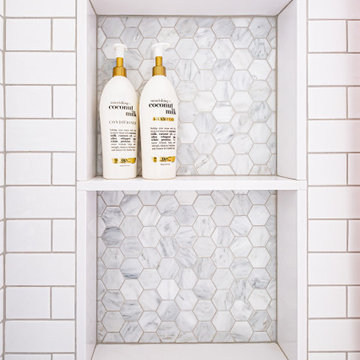
Tired shower niche for all shower and bath items!
Photos by VLG Photography
Foto de cuarto de baño infantil, a medida y doble minimalista de tamaño medio con armarios estilo shaker, puertas de armario azules, bañera encastrada, combinación de ducha y bañera, sanitario de dos piezas, baldosas y/o azulejos blancos, baldosas y/o azulejos de cemento, suelo de mármol, lavabo bajoencimera, encimera de cuarzo compacto, ducha con cortina, encimeras blancas y hornacina
Foto de cuarto de baño infantil, a medida y doble minimalista de tamaño medio con armarios estilo shaker, puertas de armario azules, bañera encastrada, combinación de ducha y bañera, sanitario de dos piezas, baldosas y/o azulejos blancos, baldosas y/o azulejos de cemento, suelo de mármol, lavabo bajoencimera, encimera de cuarzo compacto, ducha con cortina, encimeras blancas y hornacina
17.014 ideas para cuartos de baño infantiles blancos
2