268 ideas para cuartos de baño grises y negros con paredes grises
Filtrar por
Presupuesto
Ordenar por:Popular hoy
61 - 80 de 268 fotos
Artículo 1 de 3
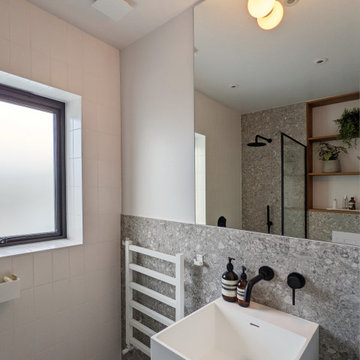
Modelo de cuarto de baño principal, único, flotante y gris y negro contemporáneo pequeño sin sin inodoro con armarios con paneles lisos, puertas de armario blancas, sanitario de pared, baldosas y/o azulejos grises, baldosas y/o azulejos de porcelana, paredes grises, suelo de baldosas de porcelana, lavabo suspendido, encimera de acrílico, suelo gris, ducha abierta, encimeras blancas y hornacina
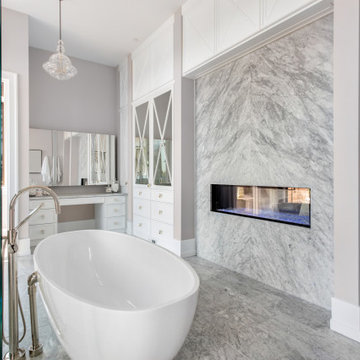
Elegant bathroom in gray tones. Freestanding tub and frameless shower. Built in fireplace feature.
Modelo de cuarto de baño principal, único, a medida y gris y negro minimalista grande con armarios con paneles lisos, puertas de armario de madera clara, bañera exenta, ducha a ras de suelo, baldosas y/o azulejos blancas y negros, baldosas y/o azulejos de mármol, paredes grises, suelo de baldosas de cerámica, encimera de granito, suelo gris, ducha con puerta con bisagras y encimeras grises
Modelo de cuarto de baño principal, único, a medida y gris y negro minimalista grande con armarios con paneles lisos, puertas de armario de madera clara, bañera exenta, ducha a ras de suelo, baldosas y/o azulejos blancas y negros, baldosas y/o azulejos de mármol, paredes grises, suelo de baldosas de cerámica, encimera de granito, suelo gris, ducha con puerta con bisagras y encimeras grises
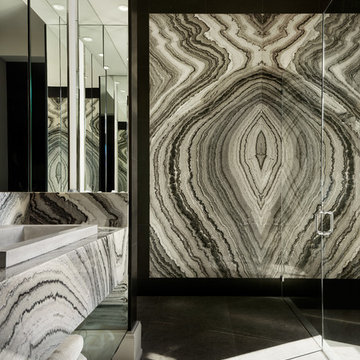
Interior Design by Sherri DuPont
Photography by Lori Hamilton
Modelo de cuarto de baño principal y gris y negro contemporáneo grande con paredes grises, lavabo encastrado, suelo gris y encimeras grises
Modelo de cuarto de baño principal y gris y negro contemporáneo grande con paredes grises, lavabo encastrado, suelo gris y encimeras grises
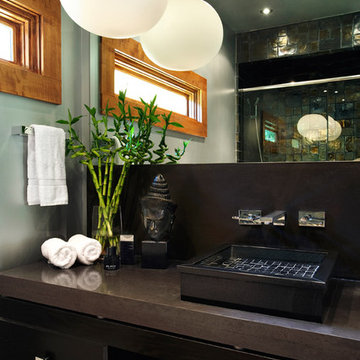
Dark colors and sleek lines give this Asian inspired guest bath its dramatic look. Made from rift oak, the ebony stained vanity provides a nice contrast against the grey wall. The charcoal grey concrete countertop and backsplash lends depth to the cool color palette while the shower’s iridescent metallic pewter tiles from Walker Zanger lend a modern and glamorous touch. A white bubble light floats above the tiled sink and decorative Asian accents. The simple maple stained window casing ties this bathroom to the rest of the residence pulling together the design.
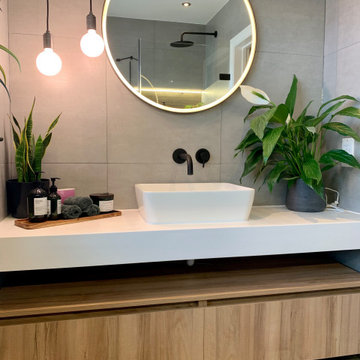
A Bali Inspired tropical bathroom with a bespoke console vanity unit and counter top. Using a contemporary style we have paired this bathroom with Matt Black brassware to contrast against the grey concrete bathrooms. LED ambient lighting has been integrated with mood pendent lighting, Led Mirror & Strip lighting. To create a seamless floor we used a wet room system with a tiled finish flush to the same level as the tiles outside. A large wall niche was created to store toiletries but also make a lovely feature on the back wall. The products we supplied are from high quality manufacturers with guarantees of more than 10 years. For your dream space call us now on 02088631400
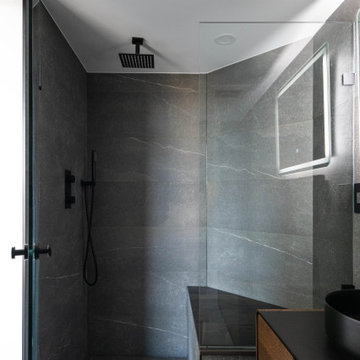
Ejemplo de cuarto de baño principal, único, a medida y gris y negro contemporáneo de tamaño medio con armarios con rebordes decorativos, puertas de armario marrones, ducha empotrada, sanitario de una pieza, baldosas y/o azulejos grises, baldosas y/o azulejos de porcelana, paredes grises, suelo de baldosas de porcelana, lavabo sobreencimera, encimera de madera, suelo gris, ducha con puerta con bisagras y encimeras negras
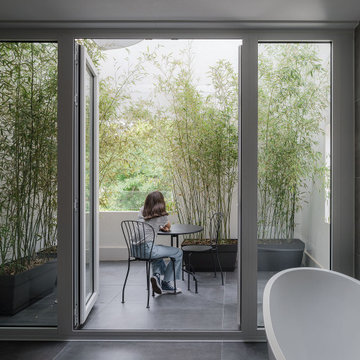
Cuarto de baño principal abierto a la terraza
Foto de cuarto de baño doble, flotante y gris y negro contemporáneo de tamaño medio con armarios tipo mueble, puertas de armario blancas, bañera exenta, ducha a ras de suelo, sanitario de pared, baldosas y/o azulejos grises, baldosas y/o azulejos de cerámica, paredes grises, suelo de baldosas de cerámica, lavabo sobreencimera, encimera de laminado, suelo negro, ducha con puerta corredera, encimeras grises y cuarto de baño
Foto de cuarto de baño doble, flotante y gris y negro contemporáneo de tamaño medio con armarios tipo mueble, puertas de armario blancas, bañera exenta, ducha a ras de suelo, sanitario de pared, baldosas y/o azulejos grises, baldosas y/o azulejos de cerámica, paredes grises, suelo de baldosas de cerámica, lavabo sobreencimera, encimera de laminado, suelo negro, ducha con puerta corredera, encimeras grises y cuarto de baño

Foto de cuarto de baño gris y negro clásico renovado con puertas de armario negras, sanitario de dos piezas, paredes grises, suelo de madera oscura, lavabo bajoencimera, suelo marrón, encimeras grises y armarios con paneles empotrados
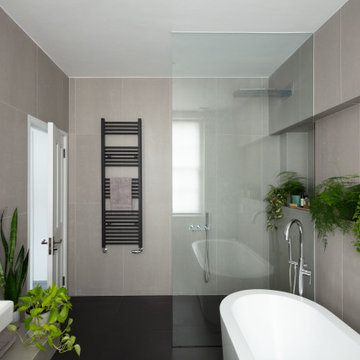
FPArchitects have restored and refurbished a four-storey grade II listed Georgian mid terrace in London's Limehouse, turning the gloomy and dilapidated house into a bright and minimalist family home.
Located within the Lowell Street Conservation Area and on one of London's busiest roads, the early 19th century building was the subject of insensitive extensive works in the mid 1990s when much of the original fabric and features were lost.
FPArchitects' ambition was to re-establish the decorative hierarchy of the interiors by stripping out unsympathetic features and insert paired down decorative elements that complement the original rusticated stucco, round-headed windows and the entrance with fluted columns.
Ancillary spaces are inserted within the original cellular layout with minimal disruption to the fabric of the building. A side extension at the back, also added in the mid 1990s, is transformed into a small pavilion-like Dining Room with minimal sliding doors and apertures for overhead natural light.
Subtle shades of colours and materials with fine textures are preferred and are juxtaposed to dark floors in veiled reference to the Regency and Georgian aesthetics.
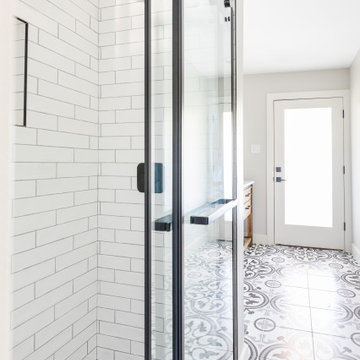
This 1964 Preston Hollow home was in the perfect location and had great bones but was not perfect for this family that likes to entertain. They wanted to open up their kitchen up to the den and entry as much as possible, as it was small and completely closed off. They needed significant wine storage and they did want a bar area but not where it was currently located. They also needed a place to stage food and drinks outside of the kitchen. There was a formal living room that was not necessary and a formal dining room that they could take or leave. Those spaces were opened up, the previous formal dining became their new home office, which was previously in the master suite. The master suite was completely reconfigured, removing the old office, and giving them a larger closet and beautiful master bathroom. The game room, which was converted from the garage years ago, was updated, as well as the bathroom, that used to be the pool bath. The closet space in that room was redesigned, adding new built-ins, and giving us more space for a larger laundry room and an additional mudroom that is now accessible from both the game room and the kitchen! They desperately needed a pool bath that was easily accessible from the backyard, without having to walk through the game room, which they had to previously use. We reconfigured their living room, adding a full bathroom that is now accessible from the backyard, fixing that problem. We did a complete overhaul to their downstairs, giving them the house they had dreamt of!
As far as the exterior is concerned, they wanted better curb appeal and a more inviting front entry. We changed the front door, and the walkway to the house that was previously slippery when wet and gave them a more open, yet sophisticated entry when you walk in. We created an outdoor space in their backyard that they will never want to leave! The back porch was extended, built a full masonry fireplace that is surrounded by a wonderful seating area, including a double hanging porch swing. The outdoor kitchen has everything they need, including tons of countertop space for entertaining, and they still have space for a large outdoor dining table. The wood-paneled ceiling and the mix-matched pavers add a great and unique design element to this beautiful outdoor living space. Scapes Incorporated did a fabulous job with their backyard landscaping, making it a perfect daily escape. They even decided to add turf to their entire backyard, keeping minimal maintenance for this busy family. The functionality this family now has in their home gives the true meaning to Living Better Starts Here™.
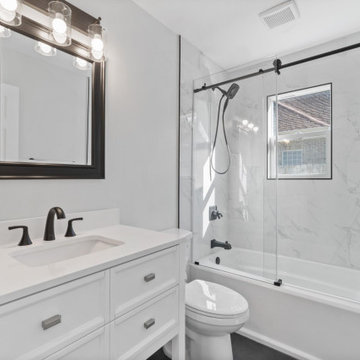
Ejemplo de cuarto de baño único, de pie, blanco y gris y negro retro de tamaño medio con armarios tipo mueble, puertas de armario blancas, bañera exenta, combinación de ducha y bañera, sanitario de una pieza, baldosas y/o azulejos grises, paredes grises, lavabo bajoencimera, suelo negro, ducha con puerta corredera, encimeras blancas y encimera de cuarzo compacto
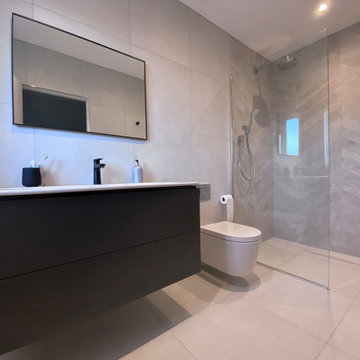
Ejemplo de cuarto de baño único, flotante y gris y negro minimalista de tamaño medio con armarios con paneles lisos, puertas de armario negras, ducha abierta, sanitario de pared, baldosas y/o azulejos grises, baldosas y/o azulejos de cerámica, paredes grises, suelo de baldosas de cerámica, aseo y ducha, lavabo suspendido, encimera de granito, suelo gris, ducha abierta y encimeras blancas
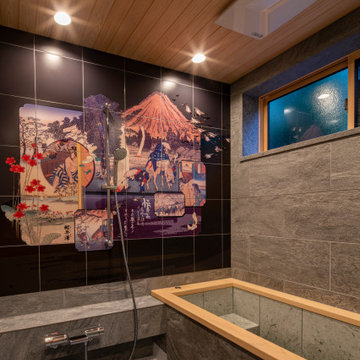
軽井沢の昔の浮世絵をデザインに取り入れたオリジナルなプリントタイルを施した和風呂。
Modelo de cuarto de baño beige y gris y negro con bañera japonesa, paredes grises, suelo de baldosas de cerámica, suelo gris, madera y panelado
Modelo de cuarto de baño beige y gris y negro con bañera japonesa, paredes grises, suelo de baldosas de cerámica, suelo gris, madera y panelado
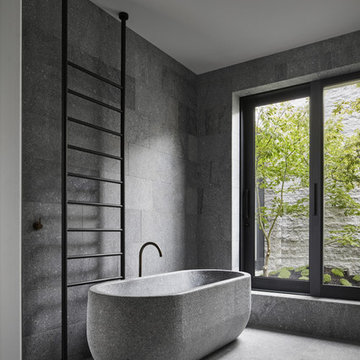
Architect: B.E Architecture
Builder: LBA Construction Group
Photographer: Peter Clarke
Imagen de cuarto de baño gris y negro minimalista con bañera exenta, baldosas y/o azulejos grises, paredes grises y suelo gris
Imagen de cuarto de baño gris y negro minimalista con bañera exenta, baldosas y/o azulejos grises, paredes grises y suelo gris
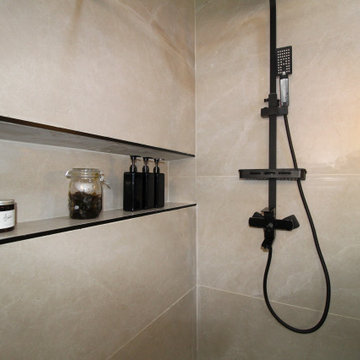
This bathroom was an old bathroom in an old building and my Client wanted a modern and functional bathroom.
There was a bath and a window that did not open into anywhere, the ceiling was old and cracked. We brought down the ceiling, removed the bath and replaced it with a walk in shower, closed up the window and brought life and magic into this small bathroom. The tiles where large Matt porcelain tiles used for both the floor and wall and we laid them horizontally to make the space look bigger, We used all black accessories to give it a more modern look. We were glad to deliver a beautiful functional space to our client she was so pleased and happy.
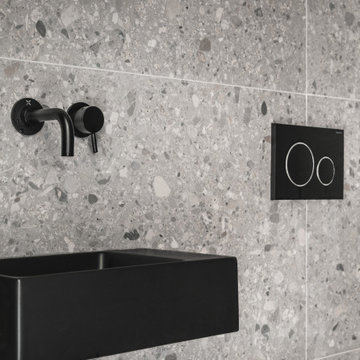
Industrial style compact shower room.
Diseño de cuarto de baño único y gris y negro urbano pequeño sin sin inodoro con sanitario de una pieza, baldosas y/o azulejos grises, paredes grises, aseo y ducha, lavabo suspendido, suelo gris y ducha abierta
Diseño de cuarto de baño único y gris y negro urbano pequeño sin sin inodoro con sanitario de una pieza, baldosas y/o azulejos grises, paredes grises, aseo y ducha, lavabo suspendido, suelo gris y ducha abierta
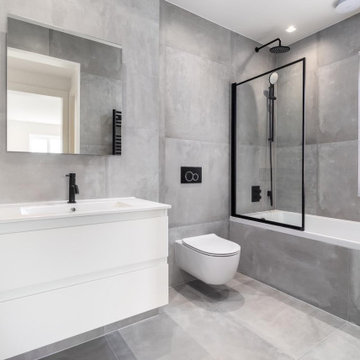
Grey over-sized porcelain tiling walls and floor bathroom
Modelo de cuarto de baño principal, único, flotante y gris y negro moderno de tamaño medio con todos los estilos de armarios, puertas de armario blancas, bañera encastrada, combinación de ducha y bañera, sanitario de una pieza, baldosas y/o azulejos grises, baldosas y/o azulejos de porcelana, paredes grises, suelo de baldosas de porcelana, lavabo suspendido, encimera de acrílico, suelo gris, ducha con puerta con bisagras, encimeras blancas y todos los tratamientos de pared
Modelo de cuarto de baño principal, único, flotante y gris y negro moderno de tamaño medio con todos los estilos de armarios, puertas de armario blancas, bañera encastrada, combinación de ducha y bañera, sanitario de una pieza, baldosas y/o azulejos grises, baldosas y/o azulejos de porcelana, paredes grises, suelo de baldosas de porcelana, lavabo suspendido, encimera de acrílico, suelo gris, ducha con puerta con bisagras, encimeras blancas y todos los tratamientos de pared
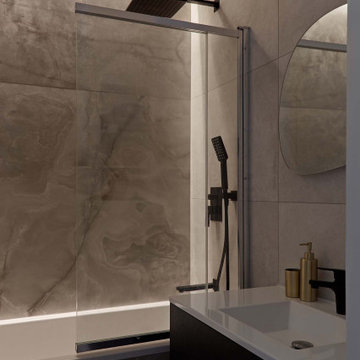
Imagen de cuarto de baño gris y gris y negro clásico renovado con baldosas y/o azulejos grises, baldosas y/o azulejos de mármol, paredes grises, suelo de mármol y piedra

Listed building consent to change awkward spare bedroom into a master bathroom including the removal of a suspense celling and raised floor to accommodate a new drainage run.
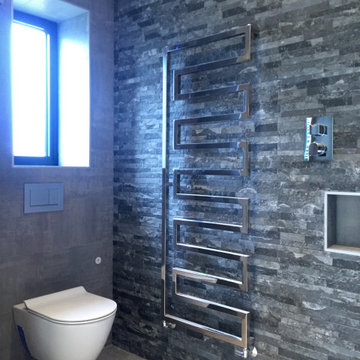
A great Master bathroom designed to suit the clients needs with his and hers separate basin units and storage towers.
The storage includes laundry hampers to keep the space clean and mess free.
Recessed LED & Steam free mirror units with mini alcoves for perfumes were designed to allow for storage solutions while keeping with the them of simplicity.
A split face stone covers the back wall to draw your eyes to the vast shower area. We designed a 120x120 bespoke wet room with custom glass enclosure.
All sanitary ware is and furniture has been wall mounted to create the sense of space while making it practical to maintain to the floor.
The beauty is in the details in this Industrial style bathroom with Swarovski crystals embedded in to the basin mixer!
For your very own bathroom designed by Sagar ceramics please call us on 02088631400
268 ideas para cuartos de baño grises y negros con paredes grises
4