268 ideas para cuartos de baño grises y negros con paredes grises
Filtrar por
Presupuesto
Ordenar por:Popular hoy
41 - 60 de 268 fotos
Artículo 1 de 3
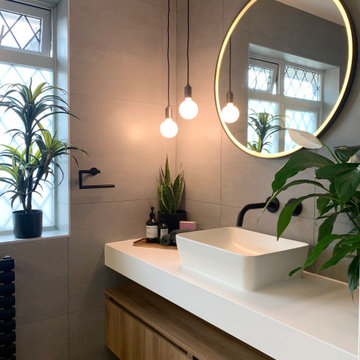
A Bali Inspired tropical bathroom with a bespoke console vanity unit and counter top. Using a contemporary style we have paired this bathroom with Matt Black brassware to contrast against the grey concrete bathrooms. LED ambient lighting has been integrated with mood pendent lighting, Led Mirror & Strip lighting. To create a seamless floor we used a wet room system with a tiled finish flush to the same level as the tiles outside. A large wall niche was created to store toiletries but also make a lovely feature on the back wall. The products we supplied are from high quality manufacturers with guarantees of more than 10 years. For your dream space call us now on 02088631400
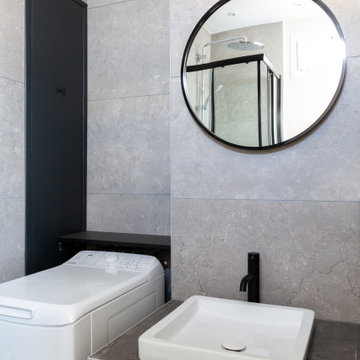
Création d’un studio indépendant d'un appartement familial, suite à la réunion de deux lots. Une rénovation importante est effectuée et l’ensemble des espaces est restructuré et optimisé avec de nombreux rangements sur mesure. Les espaces sont ouverts au maximum pour favoriser la vue vers l’extérieur.
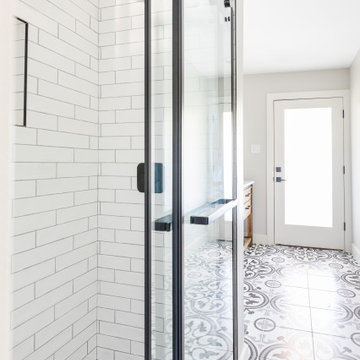
This 1964 Preston Hollow home was in the perfect location and had great bones but was not perfect for this family that likes to entertain. They wanted to open up their kitchen up to the den and entry as much as possible, as it was small and completely closed off. They needed significant wine storage and they did want a bar area but not where it was currently located. They also needed a place to stage food and drinks outside of the kitchen. There was a formal living room that was not necessary and a formal dining room that they could take or leave. Those spaces were opened up, the previous formal dining became their new home office, which was previously in the master suite. The master suite was completely reconfigured, removing the old office, and giving them a larger closet and beautiful master bathroom. The game room, which was converted from the garage years ago, was updated, as well as the bathroom, that used to be the pool bath. The closet space in that room was redesigned, adding new built-ins, and giving us more space for a larger laundry room and an additional mudroom that is now accessible from both the game room and the kitchen! They desperately needed a pool bath that was easily accessible from the backyard, without having to walk through the game room, which they had to previously use. We reconfigured their living room, adding a full bathroom that is now accessible from the backyard, fixing that problem. We did a complete overhaul to their downstairs, giving them the house they had dreamt of!
As far as the exterior is concerned, they wanted better curb appeal and a more inviting front entry. We changed the front door, and the walkway to the house that was previously slippery when wet and gave them a more open, yet sophisticated entry when you walk in. We created an outdoor space in their backyard that they will never want to leave! The back porch was extended, built a full masonry fireplace that is surrounded by a wonderful seating area, including a double hanging porch swing. The outdoor kitchen has everything they need, including tons of countertop space for entertaining, and they still have space for a large outdoor dining table. The wood-paneled ceiling and the mix-matched pavers add a great and unique design element to this beautiful outdoor living space. Scapes Incorporated did a fabulous job with their backyard landscaping, making it a perfect daily escape. They even decided to add turf to their entire backyard, keeping minimal maintenance for this busy family. The functionality this family now has in their home gives the true meaning to Living Better Starts Here™.
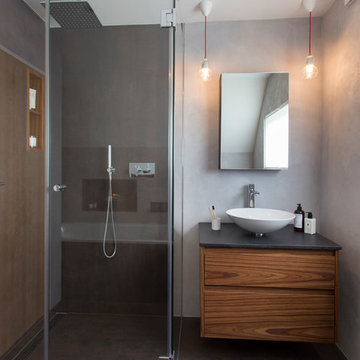
The upstairs bathroom benefits from a bath and separate walk-in shower. Bespoke vanity unit, a mirrored wall mounted cabinet with two ceiling mounted pendant lights and red wires for a touch of colour, gently bounces off the industrial tiled walls.
Photo credit: David Giles
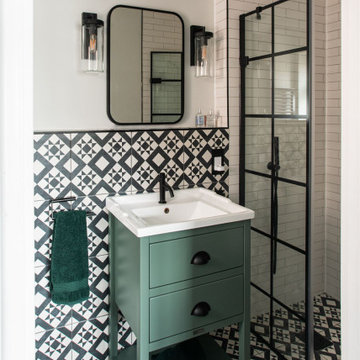
Black and White En-Suite bathroom with Crittall Style shower doors.
Modelo de cuarto de baño único, de pie y gris y negro clásico pequeño con armarios con paneles empotrados, puertas de armario verdes, ducha empotrada, sanitario de pared, baldosas y/o azulejos de cerámica, paredes grises, lavabo integrado, encimera de cuarcita, suelo multicolor, ducha con puerta con bisagras y encimeras blancas
Modelo de cuarto de baño único, de pie y gris y negro clásico pequeño con armarios con paneles empotrados, puertas de armario verdes, ducha empotrada, sanitario de pared, baldosas y/o azulejos de cerámica, paredes grises, lavabo integrado, encimera de cuarcita, suelo multicolor, ducha con puerta con bisagras y encimeras blancas
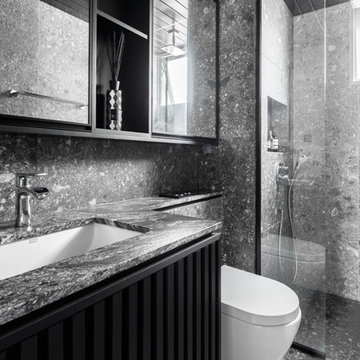
Foto de cuarto de baño gris y negro actual con puertas de armario negras, ducha a ras de suelo, sanitario de pared, baldosas y/o azulejos grises, paredes grises, lavabo bajoencimera, suelo gris, ducha abierta, encimeras grises y armarios con paneles lisos
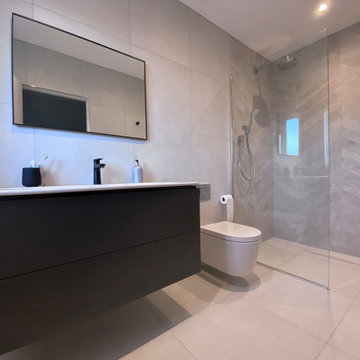
Ejemplo de cuarto de baño único, flotante y gris y negro minimalista de tamaño medio con armarios con paneles lisos, puertas de armario negras, ducha abierta, sanitario de pared, baldosas y/o azulejos grises, baldosas y/o azulejos de cerámica, paredes grises, suelo de baldosas de cerámica, aseo y ducha, lavabo suspendido, encimera de granito, suelo gris, ducha abierta y encimeras blancas
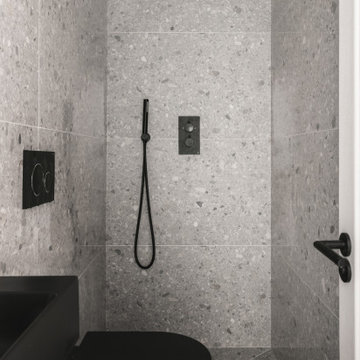
Industrial style compact shower room.
This small WC was turned into a walk in shower room with bold fittings and terrazzo tiles.
Modelo de cuarto de baño único y gris y negro urbano pequeño sin sin inodoro con sanitario de una pieza, baldosas y/o azulejos grises, paredes grises, aseo y ducha, lavabo suspendido, suelo gris y ducha abierta
Modelo de cuarto de baño único y gris y negro urbano pequeño sin sin inodoro con sanitario de una pieza, baldosas y/o azulejos grises, paredes grises, aseo y ducha, lavabo suspendido, suelo gris y ducha abierta

Imagen de cuarto de baño principal, único y gris y negro actual pequeño con puertas de armario negras, ducha a ras de suelo, sanitario de pared, baldosas y/o azulejos grises, gres porcelanico, paredes grises, suelo de baldosas de porcelana, lavabo sobreencimera, encimera de madera, suelo gris, ducha con puerta corredera y cuarto de baño
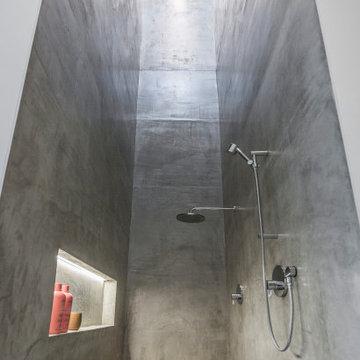
Modelo de cuarto de baño principal, doble, flotante, gris y gris y negro minimalista con armarios con paneles lisos, puertas de armario de madera clara, ducha empotrada, paredes grises, suelo de baldosas de porcelana, lavabo integrado, encimera de cuarzo compacto, suelo negro, ducha abierta y encimeras blancas
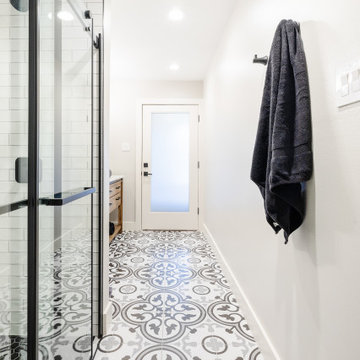
This 1964 Preston Hollow home was in the perfect location and had great bones but was not perfect for this family that likes to entertain. They wanted to open up their kitchen up to the den and entry as much as possible, as it was small and completely closed off. They needed significant wine storage and they did want a bar area but not where it was currently located. They also needed a place to stage food and drinks outside of the kitchen. There was a formal living room that was not necessary and a formal dining room that they could take or leave. Those spaces were opened up, the previous formal dining became their new home office, which was previously in the master suite. The master suite was completely reconfigured, removing the old office, and giving them a larger closet and beautiful master bathroom. The game room, which was converted from the garage years ago, was updated, as well as the bathroom, that used to be the pool bath. The closet space in that room was redesigned, adding new built-ins, and giving us more space for a larger laundry room and an additional mudroom that is now accessible from both the game room and the kitchen! They desperately needed a pool bath that was easily accessible from the backyard, without having to walk through the game room, which they had to previously use. We reconfigured their living room, adding a full bathroom that is now accessible from the backyard, fixing that problem. We did a complete overhaul to their downstairs, giving them the house they had dreamt of!
As far as the exterior is concerned, they wanted better curb appeal and a more inviting front entry. We changed the front door, and the walkway to the house that was previously slippery when wet and gave them a more open, yet sophisticated entry when you walk in. We created an outdoor space in their backyard that they will never want to leave! The back porch was extended, built a full masonry fireplace that is surrounded by a wonderful seating area, including a double hanging porch swing. The outdoor kitchen has everything they need, including tons of countertop space for entertaining, and they still have space for a large outdoor dining table. The wood-paneled ceiling and the mix-matched pavers add a great and unique design element to this beautiful outdoor living space. Scapes Incorporated did a fabulous job with their backyard landscaping, making it a perfect daily escape. They even decided to add turf to their entire backyard, keeping minimal maintenance for this busy family. The functionality this family now has in their home gives the true meaning to Living Better Starts Here™.
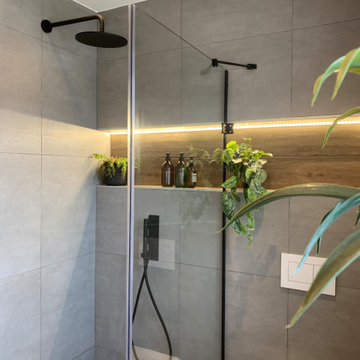
A Bali Inspired tropical bathroom with a bespoke console vanity unit and counter top. Using a contemporary style we have paired this bathroom with Matt Black brassware to contrast against the grey concrete bathrooms. LED ambient lighting has been integrated with mood pendent lighting, Led Mirror & Strip lighting. To create a seamless floor we used a wet room system with a tiled finish flush to the same level as the tiles outside. A large wall niche was created to store toiletries but also make a lovely feature on the back wall. The products we supplied are from high quality manufacturers with guarantees of more than 10 years. For your dream space call us now on 02088631400
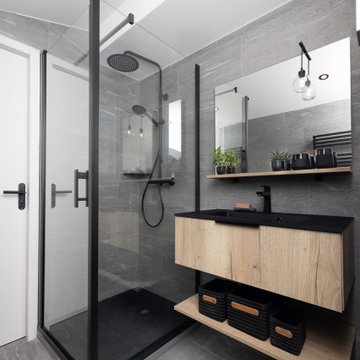
Foto de cuarto de baño único, flotante y gris y negro rural de tamaño medio con armarios con paneles lisos, puertas de armario marrones, baldosas y/o azulejos grises, baldosas y/o azulejos de cerámica, paredes grises, suelo de baldosas de cerámica, aseo y ducha, lavabo integrado, encimera de acrílico, suelo gris, ducha con puerta con bisagras y encimeras negras
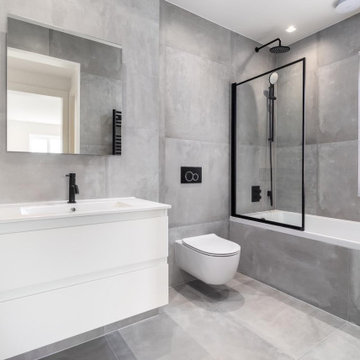
Grey over-sized porcelain tiling walls and floor bathroom
Modelo de cuarto de baño principal, único, flotante y gris y negro moderno de tamaño medio con todos los estilos de armarios, puertas de armario blancas, bañera encastrada, combinación de ducha y bañera, sanitario de una pieza, baldosas y/o azulejos grises, baldosas y/o azulejos de porcelana, paredes grises, suelo de baldosas de porcelana, lavabo suspendido, encimera de acrílico, suelo gris, ducha con puerta con bisagras, encimeras blancas y todos los tratamientos de pared
Modelo de cuarto de baño principal, único, flotante y gris y negro moderno de tamaño medio con todos los estilos de armarios, puertas de armario blancas, bañera encastrada, combinación de ducha y bañera, sanitario de una pieza, baldosas y/o azulejos grises, baldosas y/o azulejos de porcelana, paredes grises, suelo de baldosas de porcelana, lavabo suspendido, encimera de acrílico, suelo gris, ducha con puerta con bisagras, encimeras blancas y todos los tratamientos de pared
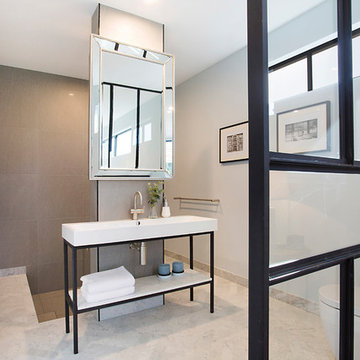
Modelo de cuarto de baño principal y gris y negro actual con puertas de armario negras, bañera japonesa, ducha abierta, sanitario de pared, baldosas y/o azulejos grises, baldosas y/o azulejos de porcelana, paredes grises, suelo de mármol, suelo blanco, ducha abierta y lavabo tipo consola
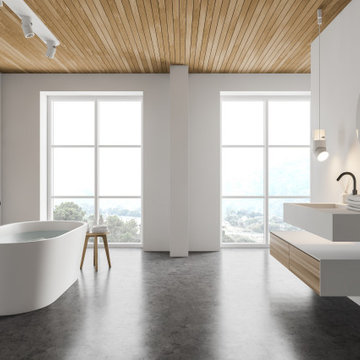
Cozy bathroom remodel with freestanding tub, concrete floor, wood ceiling, minimalist design.
Diseño de cuarto de baño principal, único, a medida y gris y negro minimalista grande con armarios con paneles lisos, puertas de armario de madera clara, bañera exenta, ducha a ras de suelo, baldosas y/o azulejos blancas y negros, baldosas y/o azulejos de mármol, paredes grises, suelo de baldosas de cerámica, encimera de granito, suelo gris, ducha con puerta con bisagras y encimeras grises
Diseño de cuarto de baño principal, único, a medida y gris y negro minimalista grande con armarios con paneles lisos, puertas de armario de madera clara, bañera exenta, ducha a ras de suelo, baldosas y/o azulejos blancas y negros, baldosas y/o azulejos de mármol, paredes grises, suelo de baldosas de cerámica, encimera de granito, suelo gris, ducha con puerta con bisagras y encimeras grises
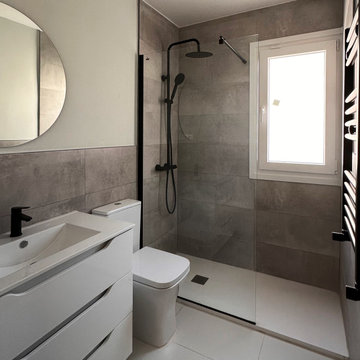
Baño en gris hormigón y grifería negra
Ejemplo de cuarto de baño único, flotante y gris y negro urbano pequeño con armarios tipo mueble, puertas de armario blancas, ducha a ras de suelo, baldosas y/o azulejos grises, gres porcelanico, paredes grises, suelo de baldosas de cerámica, aseo y ducha, suelo blanco y ventanas
Ejemplo de cuarto de baño único, flotante y gris y negro urbano pequeño con armarios tipo mueble, puertas de armario blancas, ducha a ras de suelo, baldosas y/o azulejos grises, gres porcelanico, paredes grises, suelo de baldosas de cerámica, aseo y ducha, suelo blanco y ventanas

Listed building consent to change awkward spare bedroom into a master bathroom including the removal of a suspense celling and raised floor to accommodate a new drainage run.

Modelo de cuarto de baño principal, azulejo de dos tonos, único, a medida, blanco y gris y negro bohemio de tamaño medio con armarios con paneles lisos, puertas de armario de madera clara, bañera exenta, ducha abierta, sanitario de pared, baldosas y/o azulejos grises, baldosas y/o azulejos de porcelana, paredes grises, suelo de baldosas de porcelana, lavabo encastrado, encimera de cuarcita, suelo gris y encimeras negras
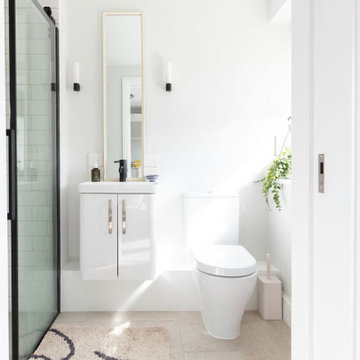
The beauty of the whites and blacks in the shower space adds a stunning fresh look. French limestone Montpellier tiles have been installed for the floor, while the rest of the walls have been painted with a very light grey tone. A wall-mounted white basin and vanity unit have been added, ideal for storing necessary items efficiently without limiting space in the bathroom. Minimal looking wall lights and a mirror has been fitted too.
Renovation by Absolute Project Management
268 ideas para cuartos de baño grises y negros con paredes grises
3