174 ideas para cuartos de baño grises y negros con ducha abierta
Filtrar por
Presupuesto
Ordenar por:Popular hoy
121 - 140 de 174 fotos
Artículo 1 de 3

Extension and refurbishment of a semi-detached house in Hern Hill.
Extensions are modern using modern materials whilst being respectful to the original house and surrounding fabric.
Views to the treetops beyond draw occupants from the entrance, through the house and down to the double height kitchen at garden level.
From the playroom window seat on the upper level, children (and adults) can climb onto a play-net suspended over the dining table.
The mezzanine library structure hangs from the roof apex with steel structure exposed, a place to relax or work with garden views and light. More on this - the built-in library joinery becomes part of the architecture as a storage wall and transforms into a gorgeous place to work looking out to the trees. There is also a sofa under large skylights to chill and read.
The kitchen and dining space has a Z-shaped double height space running through it with a full height pantry storage wall, large window seat and exposed brickwork running from inside to outside. The windows have slim frames and also stack fully for a fully indoor outdoor feel.
A holistic retrofit of the house provides a full thermal upgrade and passive stack ventilation throughout. The floor area of the house was doubled from 115m2 to 230m2 as part of the full house refurbishment and extension project.
A huge master bathroom is achieved with a freestanding bath, double sink, double shower and fantastic views without being overlooked.
The master bedroom has a walk-in wardrobe room with its own window.
The children's bathroom is fun with under the sea wallpaper as well as a separate shower and eaves bath tub under the skylight making great use of the eaves space.
The loft extension makes maximum use of the eaves to create two double bedrooms, an additional single eaves guest room / study and the eaves family bathroom.
5 bedrooms upstairs.
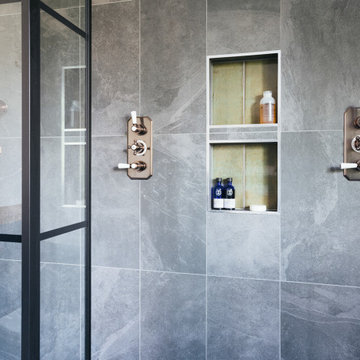
Extension and refurbishment of a semi-detached house in Hern Hill.
Extensions are modern using modern materials whilst being respectful to the original house and surrounding fabric.
Views to the treetops beyond draw occupants from the entrance, through the house and down to the double height kitchen at garden level.
From the playroom window seat on the upper level, children (and adults) can climb onto a play-net suspended over the dining table.
The mezzanine library structure hangs from the roof apex with steel structure exposed, a place to relax or work with garden views and light. More on this - the built-in library joinery becomes part of the architecture as a storage wall and transforms into a gorgeous place to work looking out to the trees. There is also a sofa under large skylights to chill and read.
The kitchen and dining space has a Z-shaped double height space running through it with a full height pantry storage wall, large window seat and exposed brickwork running from inside to outside. The windows have slim frames and also stack fully for a fully indoor outdoor feel.
A holistic retrofit of the house provides a full thermal upgrade and passive stack ventilation throughout. The floor area of the house was doubled from 115m2 to 230m2 as part of the full house refurbishment and extension project.
A huge master bathroom is achieved with a freestanding bath, double sink, double shower and fantastic views without being overlooked.
The master bedroom has a walk-in wardrobe room with its own window.
The children's bathroom is fun with under the sea wallpaper as well as a separate shower and eaves bath tub under the skylight making great use of the eaves space.
The loft extension makes maximum use of the eaves to create two double bedrooms, an additional single eaves guest room / study and the eaves family bathroom.
5 bedrooms upstairs.
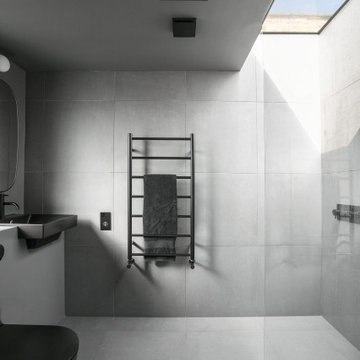
The En-Suite bathroom off the master bedroom as an all grey interior with matching tiles for floor and walls, paired with black sanitary ware, brassware and accessories.
A large skylight directly over the walk-in shower provide plenty of natural light and the feelings of showering outdoors.
is framed by understated grey lacquered panelling and has an all-grey interior with sink and toilet to match the colour of the walls.
An existing supporting steel beam is exposed and painted in a bright orange colour.

Extension and refurbishment of a semi-detached house in Hern Hill.
Extensions are modern using modern materials whilst being respectful to the original house and surrounding fabric.
Views to the treetops beyond draw occupants from the entrance, through the house and down to the double height kitchen at garden level.
From the playroom window seat on the upper level, children (and adults) can climb onto a play-net suspended over the dining table.
The mezzanine library structure hangs from the roof apex with steel structure exposed, a place to relax or work with garden views and light. More on this - the built-in library joinery becomes part of the architecture as a storage wall and transforms into a gorgeous place to work looking out to the trees. There is also a sofa under large skylights to chill and read.
The kitchen and dining space has a Z-shaped double height space running through it with a full height pantry storage wall, large window seat and exposed brickwork running from inside to outside. The windows have slim frames and also stack fully for a fully indoor outdoor feel.
A holistic retrofit of the house provides a full thermal upgrade and passive stack ventilation throughout. The floor area of the house was doubled from 115m2 to 230m2 as part of the full house refurbishment and extension project.
A huge master bathroom is achieved with a freestanding bath, double sink, double shower and fantastic views without being overlooked.
The master bedroom has a walk-in wardrobe room with its own window.
The children's bathroom is fun with under the sea wallpaper as well as a separate shower and eaves bath tub under the skylight making great use of the eaves space.
The loft extension makes maximum use of the eaves to create two double bedrooms, an additional single eaves guest room / study and the eaves family bathroom.
5 bedrooms upstairs.

Modelo de cuarto de baño principal, azulejo de dos tonos, único, a medida, blanco y gris y negro bohemio de tamaño medio con armarios con paneles lisos, puertas de armario de madera clara, bañera exenta, ducha abierta, sanitario de pared, baldosas y/o azulejos grises, baldosas y/o azulejos de porcelana, paredes grises, suelo de baldosas de porcelana, lavabo encastrado, encimera de cuarcita, suelo gris y encimeras negras
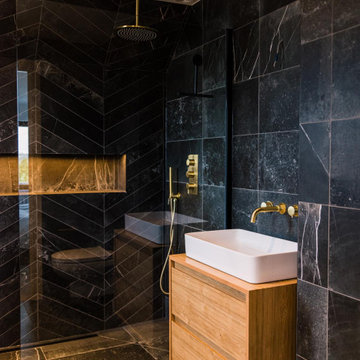
Master ensuite shower room in a moody Scandinavian style as part of the whole hole project.
Ejemplo de cuarto de baño principal, único, flotante, abovedado y gris y negro actual grande con armarios con paneles lisos, puertas de armario de madera clara, ducha abierta, sanitario de una pieza, baldosas y/o azulejos negros, baldosas y/o azulejos de mármol, paredes negras, suelo de baldosas de porcelana, lavabo suspendido, encimera de madera, suelo gris, ducha con puerta con bisagras y encimeras grises
Ejemplo de cuarto de baño principal, único, flotante, abovedado y gris y negro actual grande con armarios con paneles lisos, puertas de armario de madera clara, ducha abierta, sanitario de una pieza, baldosas y/o azulejos negros, baldosas y/o azulejos de mármol, paredes negras, suelo de baldosas de porcelana, lavabo suspendido, encimera de madera, suelo gris, ducha con puerta con bisagras y encimeras grises
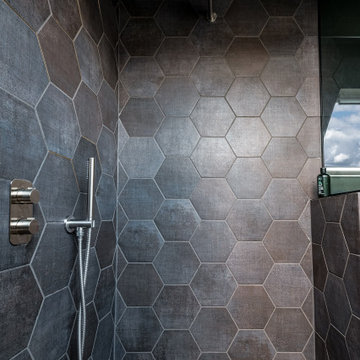
Deep grey, hexagonal tiles with flecks of a subtle gold trim in places. Smoked grey glass perfectly divides the space subtly to protect the vanity, while maintaining the openness of the space.
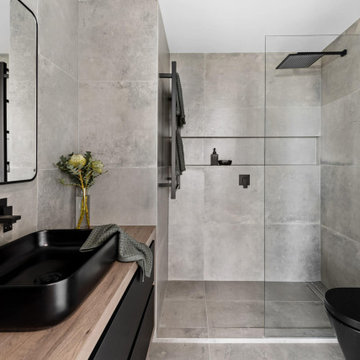
A minimalist industrial dream with all of the luxury touches we love: heated towel rails, custom joinery and handblown lights
Ejemplo de cuarto de baño principal, único, blanco, gris y negro y flotante actual de tamaño medio con armarios con paneles lisos, puertas de armario negras, ducha abierta, sanitario de una pieza, baldosas y/o azulejos grises, baldosas y/o azulejos de cemento, paredes grises, suelo de azulejos de cemento, lavabo sobreencimera, encimera de laminado, suelo gris, ducha abierta y encimeras marrones
Ejemplo de cuarto de baño principal, único, blanco, gris y negro y flotante actual de tamaño medio con armarios con paneles lisos, puertas de armario negras, ducha abierta, sanitario de una pieza, baldosas y/o azulejos grises, baldosas y/o azulejos de cemento, paredes grises, suelo de azulejos de cemento, lavabo sobreencimera, encimera de laminado, suelo gris, ducha abierta y encimeras marrones
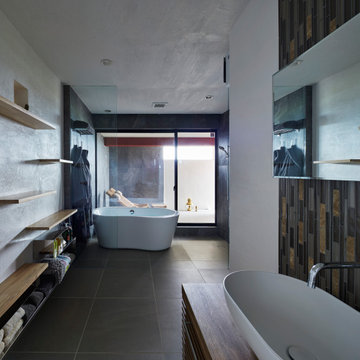
洗面スペースからバスルーム、バスコートへの抜け感を感じさせる構成にしています。
洗面スペースエリアの壁天井には調湿性のある左官材を使用しています。
左の棚はネコ階段で、上部の開口よりエントランスホールに至ります。
Diseño de cuarto de baño principal, único, a medida, blanco y gris y negro moderno con puertas de armario de madera oscura, bañera exenta, ducha abierta, baldosas y/o azulejos amarillos, baldosas y/o azulejos de porcelana, paredes grises, suelo de baldosas de porcelana, lavabo sobreencimera, encimera de madera y ducha abierta
Diseño de cuarto de baño principal, único, a medida, blanco y gris y negro moderno con puertas de armario de madera oscura, bañera exenta, ducha abierta, baldosas y/o azulejos amarillos, baldosas y/o azulejos de porcelana, paredes grises, suelo de baldosas de porcelana, lavabo sobreencimera, encimera de madera y ducha abierta
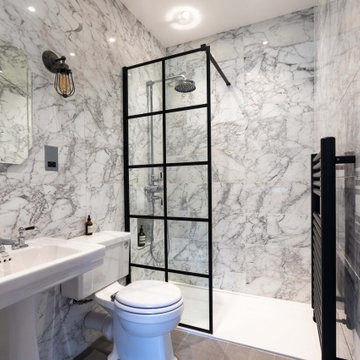
Foto de cuarto de baño principal, único y gris y negro moderno de tamaño medio con ducha abierta, sanitario de una pieza, baldosas y/o azulejos grises, suelo de baldosas de cerámica, lavabo con pedestal, suelo gris y ducha abierta
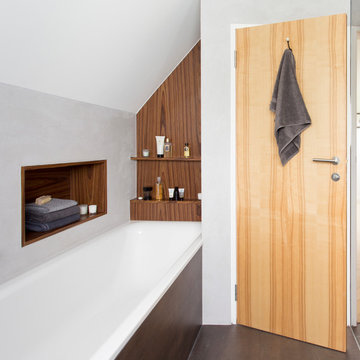
The upstairs bathroom benefits form a bath and separate walk-in shower. Recessed shelving and additional shelves provides ample storage.
Photo credit: David Giles
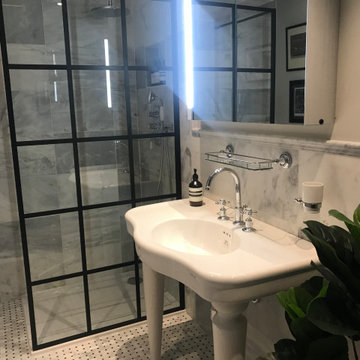
In 2021 we renovated this bathroom in Wimbledon Village on Ridgeway. The clients wanted to convert their existing bathroom and bath tub to a shower room, complete with electric underfloor and a new door.
Work completed:
• Conversion of bathroom to shower room
• Installation of under floor heating
• Bathroom fitted and plumbing
• Decorating
Products/Suppliers worked with to complete this project:
Bathroom sanitary ware products: From Bathroom Discount Centre - Lefroy Brooks, Merlyn, Crosswater, Burlington, Heritage, Windrush, HIB
Floor tiles: East Hampton Basket weave honed from FiredEarth
Wall tiles Serac honed marble & Carrara Profile Tim Hon Marb from Topps Tiles
Paint: Paint and Paper Library Walls and ceiling: Architects’ Eggshell Slate 3
Woodwork: Architects’ Satinwood Slate 3
Door furniture from Willow & Stone
Electrical fittings by Varilight
Underfloor heating by ProWarm with a WifiProTouch thermostat.
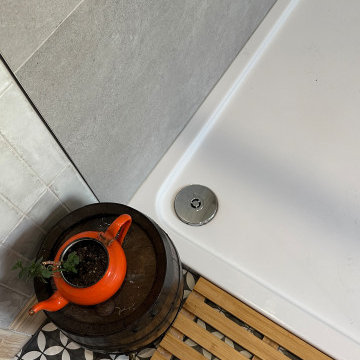
Traditional bathroom design for a three story house in Donaghadee, Co Down. Victorian Harrogate bathroom suite paired with a contemporary tile combination. Stunning sink with pedestal legs,
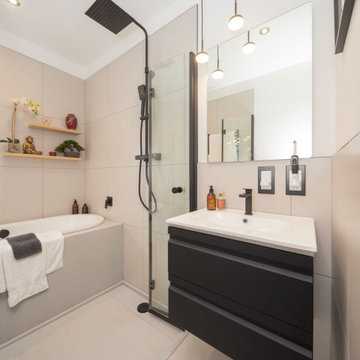
DANSANI Luna Bathroom Furniture in Black Rubber finish, with integrated handle detail and motion activated lighting. GRAFF Blackstone brassware in Matte Black finish. Dual Bi-Folding shower doors in Matte Black. SILESTONE Kador Suite solid quartz level access Shower Tray and Bath Surround in Eternal Serena finish. KALDEWEI Enamelled Steel Bath with Bath Filler
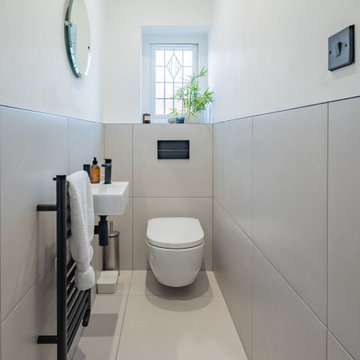
DANSANI Luna Bathroom Furniture in Black Rubber finish, with integrated handle detail and motion activated lighting. GRAFF Blackstone brassware in Matte Black finish. Dual Bi-Folding shower doors in Matte Black. SILESTONE Kador Suite solid quartz level access Shower Tray and Bath Surround in Eternal Serena finish. KALDEWEI Enamelled Steel Bath with Bath Filler
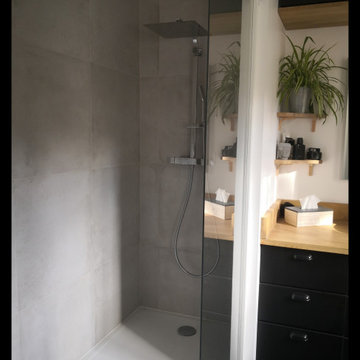
Salle d'eau noir blanc bois, avec douche à l'italienne
Ejemplo de cuarto de baño principal, único, de pie, negro y gris y negro contemporáneo de tamaño medio con armarios con paneles lisos, puertas de armario negras, ducha abierta, baldosas y/o azulejos grises, baldosas y/o azulejos de cerámica, paredes blancas, suelo de baldosas de cerámica, lavabo encastrado, encimera de madera, suelo gris y ducha abierta
Ejemplo de cuarto de baño principal, único, de pie, negro y gris y negro contemporáneo de tamaño medio con armarios con paneles lisos, puertas de armario negras, ducha abierta, baldosas y/o azulejos grises, baldosas y/o azulejos de cerámica, paredes blancas, suelo de baldosas de cerámica, lavabo encastrado, encimera de madera, suelo gris y ducha abierta
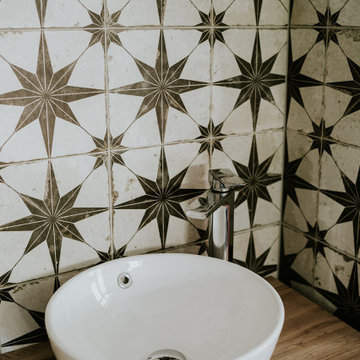
A former kitchen was converted into a modern family bathroom. Existing features, including French Doors leading to a blacony and a chimney breast were maintained and incorporated carefully into the design.
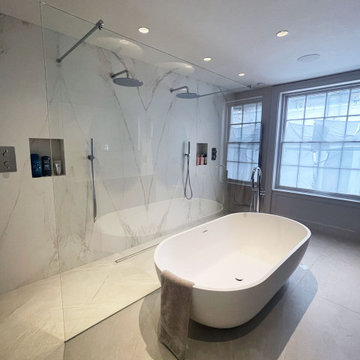
Ejemplo de cuarto de baño infantil, doble, de pie y gris y negro moderno grande con armarios tipo mueble, puertas de armario negras, bañera exenta, ducha abierta, sanitario de pared, baldosas y/o azulejos blancos, baldosas y/o azulejos de porcelana, paredes beige, suelo de baldosas de porcelana, encimera de mármol, suelo gris, ducha abierta y encimeras blancas
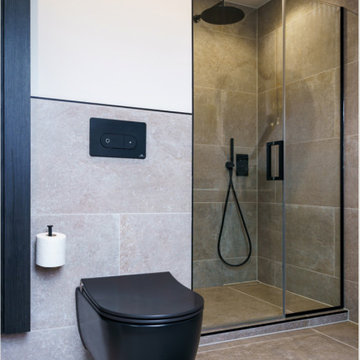
luxury masculine bathroom
Foto de cuarto de baño único, flotante y gris y negro moderno de tamaño medio con armarios con paneles lisos, puertas de armario negras, bañera exenta, ducha abierta, sanitario de pared, baldosas y/o azulejos grises, paredes grises, lavabo integrado, suelo gris y ducha con puerta con bisagras
Foto de cuarto de baño único, flotante y gris y negro moderno de tamaño medio con armarios con paneles lisos, puertas de armario negras, bañera exenta, ducha abierta, sanitario de pared, baldosas y/o azulejos grises, paredes grises, lavabo integrado, suelo gris y ducha con puerta con bisagras
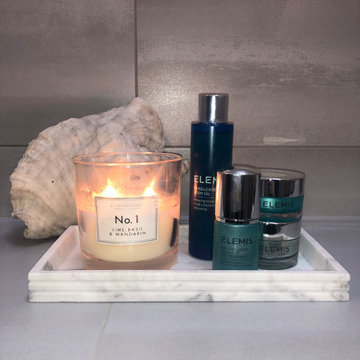
The brief was specific for our client's ensuite. She had to have a bidet, lots of drawer space and an enclosed shower with a built-in seat. With the use of matte black hardware and lighting, these accents balanced out the dramatic flooring, while the grey tiles softened the overall look of the ensuite.
174 ideas para cuartos de baño grises y negros con ducha abierta
7