174 ideas para cuartos de baño grises y negros con ducha abierta
Filtrar por
Presupuesto
Ordenar por:Popular hoy
101 - 120 de 174 fotos
Artículo 1 de 3
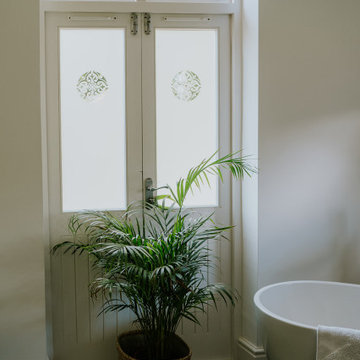
A former kitchen was converted into a modern family bathroom. Existing features, including French Doors leading to a blacony and a chimney breast were maintained and incorporated carefully into the design.
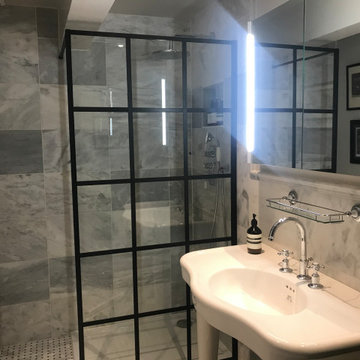
In 2021 we renovated this bathroom in Wimbledon Village on Ridgeway. The clients wanted to convert their existing bathroom and bath tub to a shower room, complete with electric underfloor and a new door.
Work completed:
• Conversion of bathroom to shower room
• Installation of under floor heating
• Bathroom fitted and plumbing
• Decorating
Products/Suppliers worked with to complete this project:
Bathroom sanitary ware products: From Bathroom Discount Centre - Lefroy Brooks, Merlyn, Crosswater, Burlington, Heritage, Windrush, HIB
Floor tiles: East Hampton Basket weave honed from FiredEarth
Wall tiles Serac honed marble & Carrara Profile Tim Hon Marb from Topps Tiles
Paint: Paint and Paper Library Walls and ceiling: Architects’ Eggshell Slate 3
Woodwork: Architects’ Satinwood Slate 3
Door furniture from Willow & Stone
Electrical fittings by Varilight
Underfloor heating by ProWarm with a WifiProTouch thermostat.
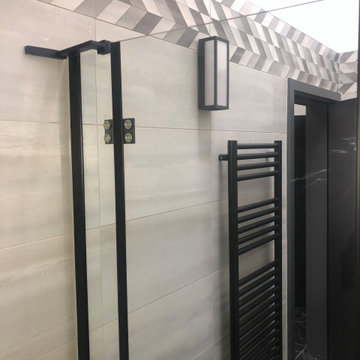
The brief was specific for our client's ensuite. She had to have a bidet, lots of drawer space and an enclosed shower with a built-in seat. With the use of matte black hardware and lighting, these accents balanced out the dramatic flooring, while the grey tiles softened the overall look of the ensuite.
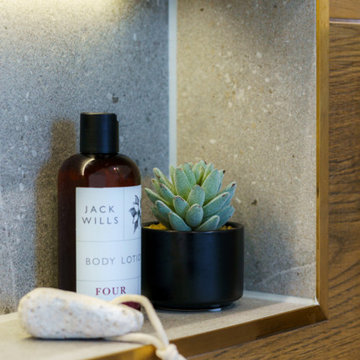
luxury masculine vanity
Ejemplo de cuarto de baño único, flotante y gris y negro minimalista de tamaño medio con armarios con paneles lisos, puertas de armario negras, bañera exenta, ducha abierta, sanitario de pared, baldosas y/o azulejos grises, imitación madera, paredes grises, lavabo integrado, suelo gris y ducha con puerta con bisagras
Ejemplo de cuarto de baño único, flotante y gris y negro minimalista de tamaño medio con armarios con paneles lisos, puertas de armario negras, bañera exenta, ducha abierta, sanitario de pared, baldosas y/o azulejos grises, imitación madera, paredes grises, lavabo integrado, suelo gris y ducha con puerta con bisagras
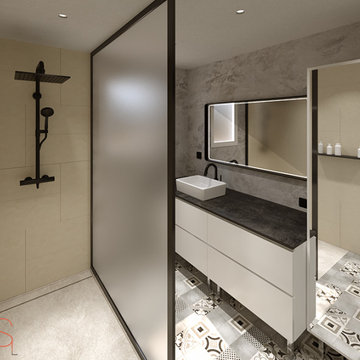
Cette salle de bain a été pensée pour un couple.
La recherche de textures, de matières et de motifs est au coeur de cette déclinaison de gris. Quelques touches de métal noir mat viennent appuyer cette recherche.
Pour la douche, les clients ont opté pour une douche à l'italienne. Pour garder une unité entre la douche et la reste de l'espace, le receveur vient à fleur des carreaux de ciment.
Enfin, les rangements sont variés et correspondants aux attentes des clients.
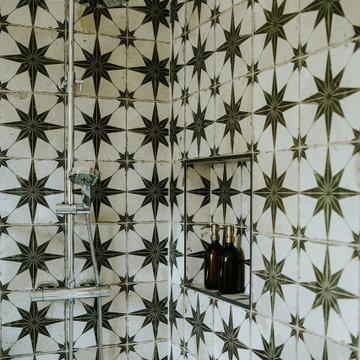
A former kitchen was converted into a modern family bathroom. Existing features, including French Doors leading to a blacony and a chimney breast were maintained and incorporated carefully into the design.
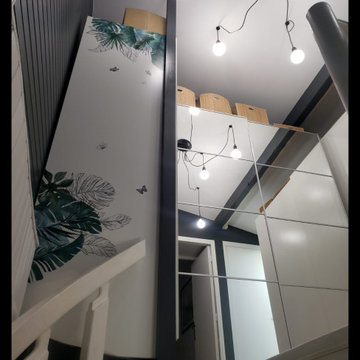
Salle d'eau noir blanc bois, avec douche à l'italienne
Imagen de cuarto de baño principal, único, de pie, negro y gris y negro actual de tamaño medio con armarios con paneles lisos, puertas de armario negras, ducha abierta, baldosas y/o azulejos grises, baldosas y/o azulejos de cerámica, paredes blancas, suelo de baldosas de cerámica, lavabo encastrado, encimera de madera, suelo gris y ducha abierta
Imagen de cuarto de baño principal, único, de pie, negro y gris y negro actual de tamaño medio con armarios con paneles lisos, puertas de armario negras, ducha abierta, baldosas y/o azulejos grises, baldosas y/o azulejos de cerámica, paredes blancas, suelo de baldosas de cerámica, lavabo encastrado, encimera de madera, suelo gris y ducha abierta
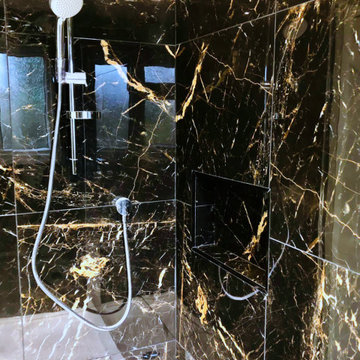
Modern bathroom
Foto de cuarto de baño infantil, único, a medida y gris y negro minimalista de tamaño medio con puertas de armario blancas, ducha abierta, sanitario de una pieza, baldosas y/o azulejos multicolor, baldosas y/o azulejos de cerámica, paredes blancas, suelo de baldosas de cerámica, lavabo suspendido y suelo multicolor
Foto de cuarto de baño infantil, único, a medida y gris y negro minimalista de tamaño medio con puertas de armario blancas, ducha abierta, sanitario de una pieza, baldosas y/o azulejos multicolor, baldosas y/o azulejos de cerámica, paredes blancas, suelo de baldosas de cerámica, lavabo suspendido y suelo multicolor
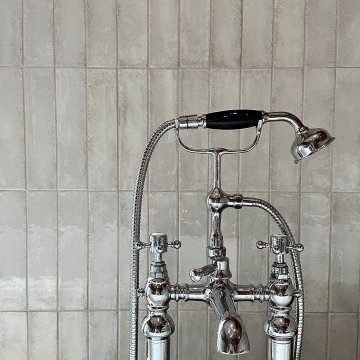
Traditional bathroom design for a three story house in Donaghadee, Co Down. Victorian Harrogate bathroom suite paired with a contemporary tile combination. Stunning sink with pedestal legs,
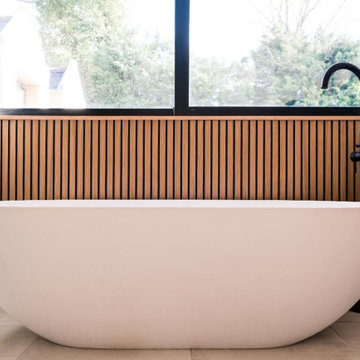
Family bathroom in a Scandinavian style as part of the whole hole project.
Ejemplo de cuarto de baño infantil, único, flotante, abovedado y gris y negro contemporáneo grande con armarios con paneles lisos, puertas de armario de madera clara, bañera exenta, ducha abierta, sanitario de una pieza, baldosas y/o azulejos grises, baldosas y/o azulejos de cemento, paredes grises, suelo de baldosas de porcelana, lavabo suspendido, encimera de cemento, suelo gris, ducha con puerta con bisagras, encimeras grises y machihembrado
Ejemplo de cuarto de baño infantil, único, flotante, abovedado y gris y negro contemporáneo grande con armarios con paneles lisos, puertas de armario de madera clara, bañera exenta, ducha abierta, sanitario de una pieza, baldosas y/o azulejos grises, baldosas y/o azulejos de cemento, paredes grises, suelo de baldosas de porcelana, lavabo suspendido, encimera de cemento, suelo gris, ducha con puerta con bisagras, encimeras grises y machihembrado
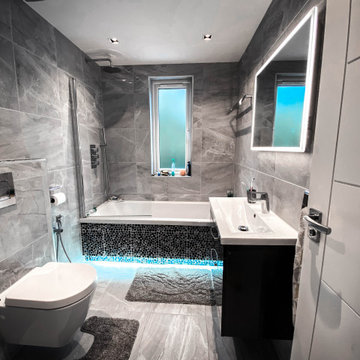
Modern and minimalistic Grey & White bathroom suite. Wall mounted WC and Sink. Combination bathtub and shower with blue underlight effect for the ultimate Spa feel
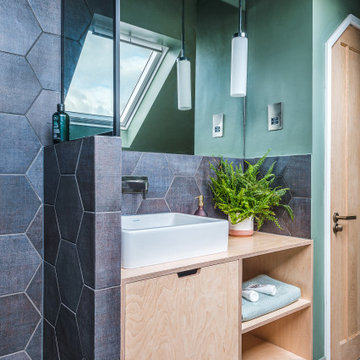
Ejemplo de cuarto de baño principal, único, flotante, abovedado y gris y negro contemporáneo pequeño con armarios con paneles lisos, puertas de armario de madera clara, bañera exenta, ducha abierta, sanitario de pared, baldosas y/o azulejos negros, baldosas y/o azulejos de porcelana, paredes verdes, imitación a madera, lavabo sobreencimera, encimera de madera, suelo negro, ducha abierta y encimeras beige
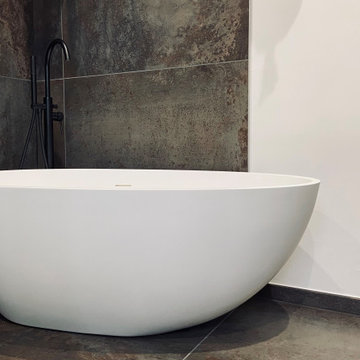
Imagen de cuarto de baño principal, doble y gris y negro industrial de tamaño medio con bañera encastrada, ducha abierta, baldosas y/o azulejos negros, baldosas y/o azulejos de cerámica, paredes blancas, suelo de baldosas de cerámica, lavabo sobreencimera, suelo negro y ducha abierta
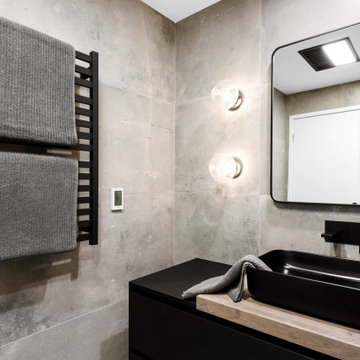
A minimalist industrial dream with all of the luxury touches we love: heated towel rails, custom joinery and handblown lights
Foto de cuarto de baño principal, único, flotante, blanco y gris y negro contemporáneo de tamaño medio con armarios estilo shaker, puertas de armario negras, ducha abierta, sanitario de una pieza, baldosas y/o azulejos grises, baldosas y/o azulejos de cemento, paredes grises, suelo de azulejos de cemento, lavabo sobreencimera, encimera de laminado, suelo gris, ducha abierta y encimeras marrones
Foto de cuarto de baño principal, único, flotante, blanco y gris y negro contemporáneo de tamaño medio con armarios estilo shaker, puertas de armario negras, ducha abierta, sanitario de una pieza, baldosas y/o azulejos grises, baldosas y/o azulejos de cemento, paredes grises, suelo de azulejos de cemento, lavabo sobreencimera, encimera de laminado, suelo gris, ducha abierta y encimeras marrones
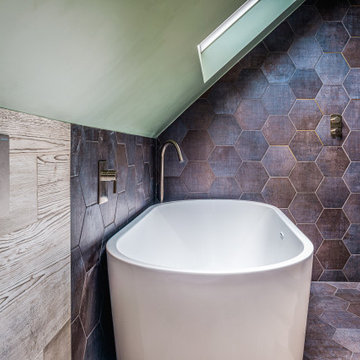
See how we took the tiles all the way up to where the sloped ceiling begins? This is an optical technique to help extend the space.
Imagen de cuarto de baño principal, único, flotante, abovedado y gris y negro actual pequeño con armarios con paneles lisos, puertas de armario de madera clara, bañera exenta, ducha abierta, sanitario de pared, baldosas y/o azulejos negros, baldosas y/o azulejos de porcelana, paredes verdes, imitación a madera, lavabo sobreencimera, encimera de madera, suelo negro, ducha abierta y encimeras beige
Imagen de cuarto de baño principal, único, flotante, abovedado y gris y negro actual pequeño con armarios con paneles lisos, puertas de armario de madera clara, bañera exenta, ducha abierta, sanitario de pared, baldosas y/o azulejos negros, baldosas y/o azulejos de porcelana, paredes verdes, imitación a madera, lavabo sobreencimera, encimera de madera, suelo negro, ducha abierta y encimeras beige

Extension and refurbishment of a semi-detached house in Hern Hill.
Extensions are modern using modern materials whilst being respectful to the original house and surrounding fabric.
Views to the treetops beyond draw occupants from the entrance, through the house and down to the double height kitchen at garden level.
From the playroom window seat on the upper level, children (and adults) can climb onto a play-net suspended over the dining table.
The mezzanine library structure hangs from the roof apex with steel structure exposed, a place to relax or work with garden views and light. More on this - the built-in library joinery becomes part of the architecture as a storage wall and transforms into a gorgeous place to work looking out to the trees. There is also a sofa under large skylights to chill and read.
The kitchen and dining space has a Z-shaped double height space running through it with a full height pantry storage wall, large window seat and exposed brickwork running from inside to outside. The windows have slim frames and also stack fully for a fully indoor outdoor feel.
A holistic retrofit of the house provides a full thermal upgrade and passive stack ventilation throughout. The floor area of the house was doubled from 115m2 to 230m2 as part of the full house refurbishment and extension project.
A huge master bathroom is achieved with a freestanding bath, double sink, double shower and fantastic views without being overlooked.
The master bedroom has a walk-in wardrobe room with its own window.
The children's bathroom is fun with under the sea wallpaper as well as a separate shower and eaves bath tub under the skylight making great use of the eaves space.
The loft extension makes maximum use of the eaves to create two double bedrooms, an additional single eaves guest room / study and the eaves family bathroom.
5 bedrooms upstairs.

The tiler did such an excellent job with the tiling details, and don't you just love the green paint?
Ejemplo de cuarto de baño principal, único, flotante, abovedado y gris y negro actual pequeño con armarios con paneles lisos, puertas de armario de madera clara, bañera exenta, ducha abierta, sanitario de pared, baldosas y/o azulejos negros, baldosas y/o azulejos de porcelana, paredes verdes, lavabo sobreencimera, encimera de madera, suelo negro, ducha abierta, encimeras beige y imitación a madera
Ejemplo de cuarto de baño principal, único, flotante, abovedado y gris y negro actual pequeño con armarios con paneles lisos, puertas de armario de madera clara, bañera exenta, ducha abierta, sanitario de pared, baldosas y/o azulejos negros, baldosas y/o azulejos de porcelana, paredes verdes, lavabo sobreencimera, encimera de madera, suelo negro, ducha abierta, encimeras beige y imitación a madera

Extension and refurbishment of a semi-detached house in Hern Hill.
Extensions are modern using modern materials whilst being respectful to the original house and surrounding fabric.
Views to the treetops beyond draw occupants from the entrance, through the house and down to the double height kitchen at garden level.
From the playroom window seat on the upper level, children (and adults) can climb onto a play-net suspended over the dining table.
The mezzanine library structure hangs from the roof apex with steel structure exposed, a place to relax or work with garden views and light. More on this - the built-in library joinery becomes part of the architecture as a storage wall and transforms into a gorgeous place to work looking out to the trees. There is also a sofa under large skylights to chill and read.
The kitchen and dining space has a Z-shaped double height space running through it with a full height pantry storage wall, large window seat and exposed brickwork running from inside to outside. The windows have slim frames and also stack fully for a fully indoor outdoor feel.
A holistic retrofit of the house provides a full thermal upgrade and passive stack ventilation throughout. The floor area of the house was doubled from 115m2 to 230m2 as part of the full house refurbishment and extension project.
A huge master bathroom is achieved with a freestanding bath, double sink, double shower and fantastic views without being overlooked.
The master bedroom has a walk-in wardrobe room with its own window.
The children's bathroom is fun with under the sea wallpaper as well as a separate shower and eaves bath tub under the skylight making great use of the eaves space.
The loft extension makes maximum use of the eaves to create two double bedrooms, an additional single eaves guest room / study and the eaves family bathroom.
5 bedrooms upstairs.

Extension and refurbishment of a semi-detached house in Hern Hill.
Extensions are modern using modern materials whilst being respectful to the original house and surrounding fabric.
Views to the treetops beyond draw occupants from the entrance, through the house and down to the double height kitchen at garden level.
From the playroom window seat on the upper level, children (and adults) can climb onto a play-net suspended over the dining table.
The mezzanine library structure hangs from the roof apex with steel structure exposed, a place to relax or work with garden views and light. More on this - the built-in library joinery becomes part of the architecture as a storage wall and transforms into a gorgeous place to work looking out to the trees. There is also a sofa under large skylights to chill and read.
The kitchen and dining space has a Z-shaped double height space running through it with a full height pantry storage wall, large window seat and exposed brickwork running from inside to outside. The windows have slim frames and also stack fully for a fully indoor outdoor feel.
A holistic retrofit of the house provides a full thermal upgrade and passive stack ventilation throughout. The floor area of the house was doubled from 115m2 to 230m2 as part of the full house refurbishment and extension project.
A huge master bathroom is achieved with a freestanding bath, double sink, double shower and fantastic views without being overlooked.
The master bedroom has a walk-in wardrobe room with its own window.
The children's bathroom is fun with under the sea wallpaper as well as a separate shower and eaves bath tub under the skylight making great use of the eaves space.
The loft extension makes maximum use of the eaves to create two double bedrooms, an additional single eaves guest room / study and the eaves family bathroom.
5 bedrooms upstairs.
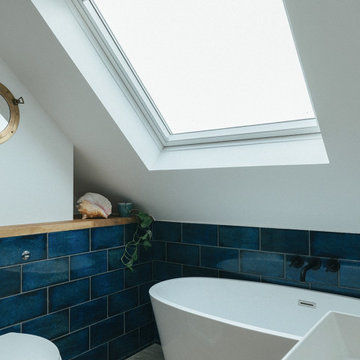
Extension and refurbishment of a semi-detached house in Hern Hill.
Extensions are modern using modern materials whilst being respectful to the original house and surrounding fabric.
Views to the treetops beyond draw occupants from the entrance, through the house and down to the double height kitchen at garden level.
From the playroom window seat on the upper level, children (and adults) can climb onto a play-net suspended over the dining table.
The mezzanine library structure hangs from the roof apex with steel structure exposed, a place to relax or work with garden views and light. More on this - the built-in library joinery becomes part of the architecture as a storage wall and transforms into a gorgeous place to work looking out to the trees. There is also a sofa under large skylights to chill and read.
The kitchen and dining space has a Z-shaped double height space running through it with a full height pantry storage wall, large window seat and exposed brickwork running from inside to outside. The windows have slim frames and also stack fully for a fully indoor outdoor feel.
A holistic retrofit of the house provides a full thermal upgrade and passive stack ventilation throughout. The floor area of the house was doubled from 115m2 to 230m2 as part of the full house refurbishment and extension project.
A huge master bathroom is achieved with a freestanding bath, double sink, double shower and fantastic views without being overlooked.
The master bedroom has a walk-in wardrobe room with its own window.
The children's bathroom is fun with under the sea wallpaper as well as a separate shower and eaves bath tub under the skylight making great use of the eaves space.
The loft extension makes maximum use of the eaves to create two double bedrooms, an additional single eaves guest room / study and the eaves family bathroom.
5 bedrooms upstairs.
174 ideas para cuartos de baño grises y negros con ducha abierta
6