205 ideas para cuartos de baño grises con suelo de terrazo
Filtrar por
Presupuesto
Ordenar por:Popular hoy
181 - 200 de 205 fotos
Artículo 1 de 3
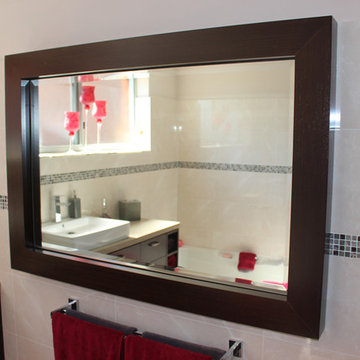
Papallo Kitchens
Ejemplo de cuarto de baño principal minimalista de tamaño medio con armarios con paneles lisos, puertas de armario de madera en tonos medios, bañera encastrada, ducha esquinera, sanitario de una pieza, baldosas y/o azulejos beige, baldosas y/o azulejos de porcelana, paredes beige, suelo de terrazo, lavabo sobreencimera, encimera de cuarzo compacto, suelo multicolor, ducha con puerta con bisagras y encimeras beige
Ejemplo de cuarto de baño principal minimalista de tamaño medio con armarios con paneles lisos, puertas de armario de madera en tonos medios, bañera encastrada, ducha esquinera, sanitario de una pieza, baldosas y/o azulejos beige, baldosas y/o azulejos de porcelana, paredes beige, suelo de terrazo, lavabo sobreencimera, encimera de cuarzo compacto, suelo multicolor, ducha con puerta con bisagras y encimeras beige
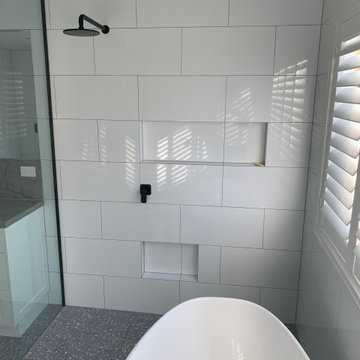
A large but cluttered ensuite has been opened up. Steps up to bath and pillars have been removed to give a wet room with oval freestanding bath and double shower positions. Niches provided for shampoos and soaps as well as a lower one for help with leg shaving. Crisp white tiles with matte black accessories providing a dramatic contrast. All softened with a grey terrazzo floor tile.
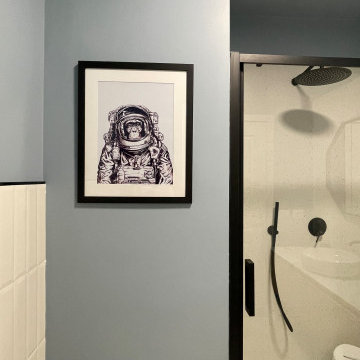
Modelo de cuarto de baño único y flotante actual con ducha empotrada, baldosas y/o azulejos blancos, baldosas y/o azulejos de cemento, paredes azules, suelo de terrazo, lavabo sobreencimera, encimera de vidrio, suelo blanco y encimeras blancas
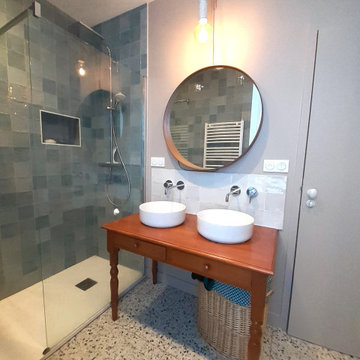
Imagen de cuarto de baño largo y estrecho, doble, de pie y beige y blanco minimalista de tamaño medio con ducha a ras de suelo, sanitario de pared, baldosas y/o azulejos verdes, paredes verdes, suelo de terrazo, aseo y ducha, lavabo encastrado, encimera de madera, suelo blanco, ducha abierta y encimeras marrones
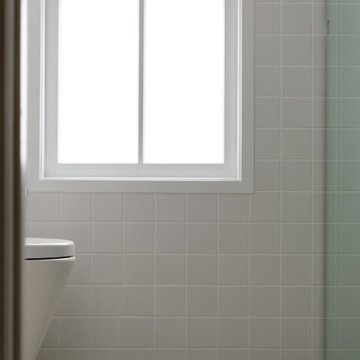
Imagen de cuarto de baño ecléctico de tamaño medio con puertas de armario blancas, ducha empotrada, sanitario de pared, baldosas y/o azulejos blancos, baldosas y/o azulejos de cerámica, paredes blancas, suelo de terrazo, lavabo suspendido, suelo multicolor y ducha con puerta con bisagras

The original Art Nouveau stained glass windows were a striking element of the room, and informed the dramatic choice of colour for the vanity and upper walls, in conjunction with the terrazzo flooring.
Photographer: David Russel
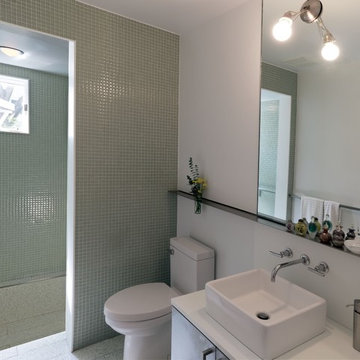
Photography: Michael S. Koryta
Custom Metalwork: Ludwig Design & Production
Imagen de cuarto de baño principal moderno pequeño con lavabo sobreencimera, armarios con paneles lisos, encimera de acrílico, ducha empotrada, sanitario de una pieza, baldosas y/o azulejos de vidrio, paredes blancas, puertas de armario grises, baldosas y/o azulejos verdes, suelo de terrazo, suelo gris y ducha abierta
Imagen de cuarto de baño principal moderno pequeño con lavabo sobreencimera, armarios con paneles lisos, encimera de acrílico, ducha empotrada, sanitario de una pieza, baldosas y/o azulejos de vidrio, paredes blancas, puertas de armario grises, baldosas y/o azulejos verdes, suelo de terrazo, suelo gris y ducha abierta

This Willow Glen Eichler had undergone an 80s renovation that sadly didn't take the midcentury modern architecture into consideration. We converted both bathrooms back to a midcentury modern style with an infusion of Japandi elements. We borrowed space from the master bedroom to make the master ensuite a luxurious curbless wet room with soaking tub and Japanese tiles.

Brunswick Parlour transforms a Victorian cottage into a hard-working, personalised home for a family of four.
Our clients loved the character of their Brunswick terrace home, but not its inefficient floor plan and poor year-round thermal control. They didn't need more space, they just needed their space to work harder.
The front bedrooms remain largely untouched, retaining their Victorian features and only introducing new cabinetry. Meanwhile, the main bedroom’s previously pokey en suite and wardrobe have been expanded, adorned with custom cabinetry and illuminated via a generous skylight.
At the rear of the house, we reimagined the floor plan to establish shared spaces suited to the family’s lifestyle. Flanked by the dining and living rooms, the kitchen has been reoriented into a more efficient layout and features custom cabinetry that uses every available inch. In the dining room, the Swiss Army Knife of utility cabinets unfolds to reveal a laundry, more custom cabinetry, and a craft station with a retractable desk. Beautiful materiality throughout infuses the home with warmth and personality, featuring Blackbutt timber flooring and cabinetry, and selective pops of green and pink tones.
The house now works hard in a thermal sense too. Insulation and glazing were updated to best practice standard, and we’ve introduced several temperature control tools. Hydronic heating installed throughout the house is complemented by an evaporative cooling system and operable skylight.
The result is a lush, tactile home that increases the effectiveness of every existing inch to enhance daily life for our clients, proving that good design doesn’t need to add space to add value.

Foto de cuarto de baño principal, único, de pie y abovedado retro de tamaño medio sin sin inodoro con armarios con paneles lisos, puertas de armario marrones, bañera encastrada, bidé, baldosas y/o azulejos de cemento, paredes blancas, suelo de terrazo, lavabo bajoencimera, encimera de cuarcita, suelo gris, ducha con puerta con bisagras y encimeras blancas

This Willow Glen Eichler had undergone an 80s renovation that sadly didn't take the midcentury modern architecture into consideration. We converted both bathrooms back to a midcentury modern style with an infusion of Japandi elements. We borrowed space from the master bedroom to make the master ensuite a luxurious curbless wet room with soaking tub and Japanese tiles.

Ejemplo de cuarto de baño principal, único, de pie y abovedado vintage de tamaño medio sin sin inodoro con armarios con paneles lisos, puertas de armario marrones, bañera encastrada, bidé, baldosas y/o azulejos de cemento, paredes blancas, suelo de terrazo, lavabo bajoencimera, encimera de cuarcita, suelo gris, ducha con puerta con bisagras y encimeras blancas
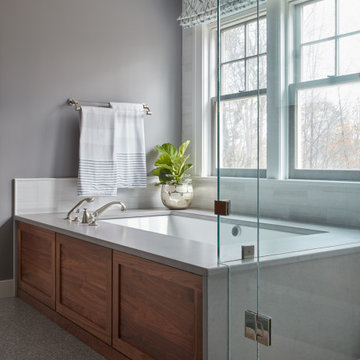
Walnut custom cabinetry and a walnut panel on the tub add texture to this bathroom. Large, light bright shower with large picture window, terrazzo floors; glass door separates toilet room.

Eighties bathroom rescue. An apricot basin and corner bath were the height of fashion when this bathroom was built but it's been transformed to a bright modern 21st century space.
A double vanity with timber veneer drawers & grey stone top complement the warm terrazzo tile on the floor. White tiled walls with staggered vertical tile feature wall behind the freestanding bath. The niche above the bath has LED lighting making for a luxurious feel in this large ensuite bathroom.
The room was opened up by removing the walls around the toilet and installing a new double glazed window on the western wall. The door to the attic space is close to the toilet but hidden behind the shower and among the tiles.
A full width wall to the shower extends to hide the in-wall cistern to the toilet.
Black taps and fittings (including the ceiling mounted shower rose under the lowered ceiling) add to the overall style of this room.
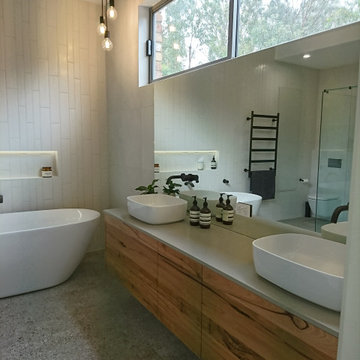
Eighties bathroom rescue. An apricot basin and corner bath were the height of fashion when this bathroom was built but it's been transformed to a bright modern 21st century space.
A double vanity with timber veneer drawers & grey stone top complement the warm terrazzo tile on the floor. White tiled walls with staggered vertical tile feature wall behind the freestanding bath. The niche above the bath has LED lighting making for a luxurious feel in this large ensuite bathroom.
The room was opened up by removing the walls around the toilet and installing a new double glazed window on the western wall. The door to the attic space is close to the toilet but hidden behind the shower and among the tiles.
A full width wall to the shower extends to hide the in-wall cistern to the toilet.
Black taps and fittings (including the ceiling mounted shower rose under the lowered ceiling) add to the overall style of this room.
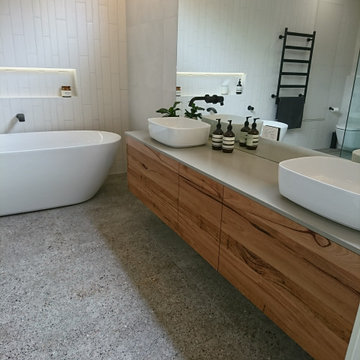
Eighties bathroom rescue. An apricot basin and corner bath were the height of fashion when this bathroom was built but it's been transformed to a bright modern 21st century space.
A double vanity with timber veneer drawers & grey stone top complement the warm terrazzo tile on the floor. White tiled walls with staggered vertical tile feature wall behind the freestanding bath. The niche above the bath has LED lighting making for a luxurious feel in this large ensuite bathroom.
The room was opened up by removing the walls around the toilet and installing a new double glazed window on the western wall. The door to the attic space is close to the toilet but hidden behind the shower and among the tiles.
A full width wall to the shower extends to hide the in-wall cistern to the toilet.
Black taps and fittings (including the ceiling mounted shower rose under the lowered ceiling) add to the overall style of this room.
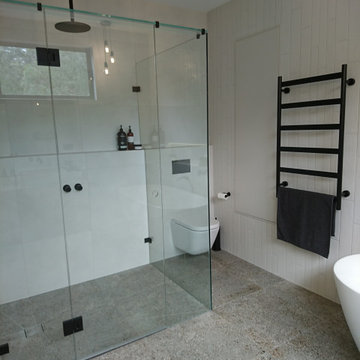
Eighties bathroom rescue. An apricot basin and corner bath were the height of fashion when this bathroom was built but it's been transformed to a bright modern 21st century space.
A double vanity with timber veneer drawers & grey stone top complement the warm terrazzo tile on the floor. White tiled walls with staggered vertical tile feature wall behind the freestanding bath. The niche above the bath has LED lighting making for a luxurious feel in this large ensuite bathroom.
The room was opened up by removing the walls around the toilet and installing a new double glazed window on the western wall. The door to the attic space is close to the toilet but hidden behind the shower and among the tiles.
A full width wall to the shower extends to hide the in-wall cistern to the toilet.
Black taps and fittings (including the ceiling mounted shower rose under the lowered ceiling) add to the overall style of this room.
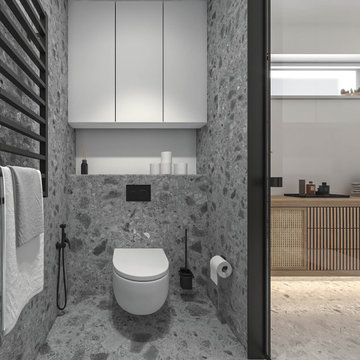
Ejemplo de cuarto de baño principal, único y a medida contemporáneo de tamaño medio con armarios con paneles lisos, ducha a ras de suelo, sanitario de pared, suelo de terrazo, lavabo encastrado y suelo gris
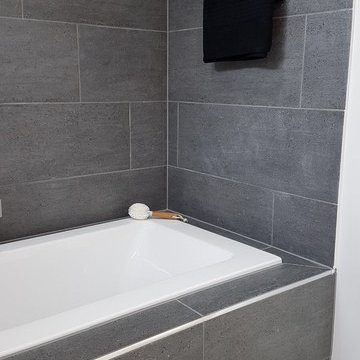
Imagen de cuarto de baño principal actual de tamaño medio con armarios con paneles lisos, puertas de armario blancas, bañera empotrada, ducha a ras de suelo, baldosas y/o azulejos de cerámica, paredes grises, suelo de terrazo, lavabo sobreencimera, encimera de madera, suelo gris y ducha con puerta con bisagras
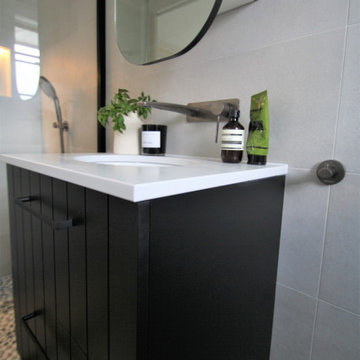
Imagen de cuarto de baño único y flotante ecléctico de tamaño medio con puertas de armario negras, sanitario de una pieza, baldosas y/o azulejos grises, baldosas y/o azulejos de porcelana, suelo de terrazo, encimera de acrílico y encimeras blancas
205 ideas para cuartos de baño grises con suelo de terrazo
10