204 ideas para cuartos de baño grises con suelo de terrazo
Filtrar por
Presupuesto
Ordenar por:Popular hoy
1 - 20 de 204 fotos

Foto de cuarto de baño principal, de roble, doble, flotante y blanco y madera actual grande con puertas de armario de madera clara, baldosas y/o azulejos blancos, baldosas y/o azulejos de cerámica, paredes blancas, suelo de terrazo, lavabo bajoencimera, encimera de cuarzo compacto, suelo gris, encimeras blancas y armarios con paneles lisos

Brunswick Parlour transforms a Victorian cottage into a hard-working, personalised home for a family of four.
Our clients loved the character of their Brunswick terrace home, but not its inefficient floor plan and poor year-round thermal control. They didn't need more space, they just needed their space to work harder.
The front bedrooms remain largely untouched, retaining their Victorian features and only introducing new cabinetry. Meanwhile, the main bedroom’s previously pokey en suite and wardrobe have been expanded, adorned with custom cabinetry and illuminated via a generous skylight.
At the rear of the house, we reimagined the floor plan to establish shared spaces suited to the family’s lifestyle. Flanked by the dining and living rooms, the kitchen has been reoriented into a more efficient layout and features custom cabinetry that uses every available inch. In the dining room, the Swiss Army Knife of utility cabinets unfolds to reveal a laundry, more custom cabinetry, and a craft station with a retractable desk. Beautiful materiality throughout infuses the home with warmth and personality, featuring Blackbutt timber flooring and cabinetry, and selective pops of green and pink tones.
The house now works hard in a thermal sense too. Insulation and glazing were updated to best practice standard, and we’ve introduced several temperature control tools. Hydronic heating installed throughout the house is complemented by an evaporative cooling system and operable skylight.
The result is a lush, tactile home that increases the effectiveness of every existing inch to enhance daily life for our clients, proving that good design doesn’t need to add space to add value.

Modelo de cuarto de baño doble, flotante y principal minimalista grande con puertas de armario de madera clara, armarios con paneles lisos, bañera exenta, ducha a ras de suelo, baldosas y/o azulejos rosa, baldosas y/o azulejos de cerámica, paredes blancas, suelo de terrazo, lavabo sobreencimera, encimera de mármol, suelo gris, ducha abierta, encimeras grises, hornacina y madera

This single family home had been recently flipped with builder-grade materials. We touched each and every room of the house to give it a custom designer touch, thoughtfully marrying our soft minimalist design aesthetic with the graphic designer homeowner’s own design sensibilities. One of the most notable transformations in the home was opening up the galley kitchen to create an open concept great room with large skylight to give the illusion of a larger communal space.

Shot from the entry of the Master Bath of this Eichler remodel. Retro, brass pendant star light. Terazzo floor with custom pattern design and brass inlay.

Guest Bathroom. Photo by Dan Arnold
Foto de cuarto de baño único y flotante minimalista de tamaño medio con armarios con paneles lisos, puertas de armario de madera clara, ducha esquinera, sanitario de una pieza, baldosas y/o azulejos azules, baldosas y/o azulejos de cerámica, paredes azules, suelo de terrazo, lavabo bajoencimera, encimera de cuarcita, suelo gris, ducha con puerta con bisagras, encimeras marrones y aseo y ducha
Foto de cuarto de baño único y flotante minimalista de tamaño medio con armarios con paneles lisos, puertas de armario de madera clara, ducha esquinera, sanitario de una pieza, baldosas y/o azulejos azules, baldosas y/o azulejos de cerámica, paredes azules, suelo de terrazo, lavabo bajoencimera, encimera de cuarcita, suelo gris, ducha con puerta con bisagras, encimeras marrones y aseo y ducha

Kids bath with transom window to hallway that has light to share.
Imagen de cuarto de baño infantil, único, flotante y abovedado vintage de tamaño medio con puertas de armario de madera oscura, bañera empotrada, ducha a ras de suelo, sanitario de dos piezas, baldosas y/o azulejos multicolor, baldosas y/o azulejos de cerámica, paredes blancas, suelo de terrazo, lavabo bajoencimera, encimera de cuarzo compacto, suelo blanco, ducha con puerta con bisagras, encimeras blancas y armarios con paneles lisos
Imagen de cuarto de baño infantil, único, flotante y abovedado vintage de tamaño medio con puertas de armario de madera oscura, bañera empotrada, ducha a ras de suelo, sanitario de dos piezas, baldosas y/o azulejos multicolor, baldosas y/o azulejos de cerámica, paredes blancas, suelo de terrazo, lavabo bajoencimera, encimera de cuarzo compacto, suelo blanco, ducha con puerta con bisagras, encimeras blancas y armarios con paneles lisos
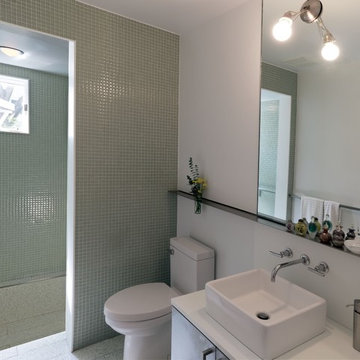
Photography: Michael S. Koryta
Custom Metalwork: Ludwig Design & Production
Imagen de cuarto de baño principal moderno pequeño con lavabo sobreencimera, armarios con paneles lisos, encimera de acrílico, ducha empotrada, sanitario de una pieza, baldosas y/o azulejos de vidrio, paredes blancas, puertas de armario grises, baldosas y/o azulejos verdes, suelo de terrazo, suelo gris y ducha abierta
Imagen de cuarto de baño principal moderno pequeño con lavabo sobreencimera, armarios con paneles lisos, encimera de acrílico, ducha empotrada, sanitario de una pieza, baldosas y/o azulejos de vidrio, paredes blancas, puertas de armario grises, baldosas y/o azulejos verdes, suelo de terrazo, suelo gris y ducha abierta

Ejemplo de cuarto de baño principal, único, de pie y abovedado vintage de tamaño medio sin sin inodoro con armarios con paneles lisos, puertas de armario marrones, bañera encastrada, bidé, baldosas y/o azulejos de cemento, paredes blancas, suelo de terrazo, lavabo bajoencimera, encimera de cuarcita, suelo gris, ducha con puerta con bisagras y encimeras blancas
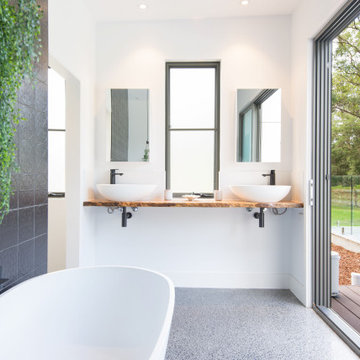
Diseño de cuarto de baño principal contemporáneo de tamaño medio con bañera exenta, baldosas y/o azulejos grises, encimera de madera, paredes blancas, suelo de terrazo, lavabo sobreencimera, suelo gris y encimeras marrones
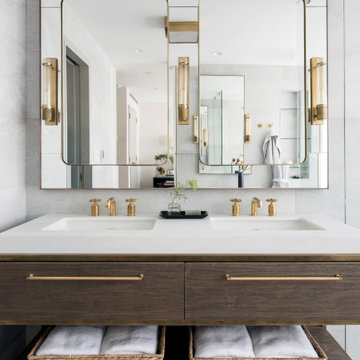
Foto de cuarto de baño actual grande con puertas de armario de madera oscura, baldosas y/o azulejos blancos, suelo de terrazo, lavabo integrado, suelo gris, encimeras blancas y armarios con paneles lisos

Bathrooms by Oldham were engaged by Judith & Frank to redesign their main bathroom and their downstairs powder room.
We provided the upstairs bathroom with a new layout creating flow and functionality with a walk in shower. Custom joinery added the much needed storage and an in-wall cistern created more space.
In the powder room downstairs we offset a wall hung basin and in-wall cistern to create space in the compact room along with a custom cupboard above to create additional storage. Strip lighting on a sensor brings a soft ambience whilst being practical.

The small ensuite packs a punch for a small space. From a double wash plane basin with cabinetry underneath to grey terrrazo tiles and black tapware. Double ceiling shower heads gave this room a dual purpose and the mirrored shaving cabinets enhance the sense of space in this room.
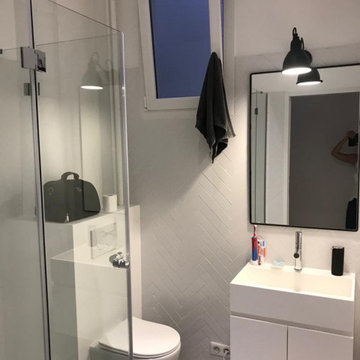
Aménagement d'un petite salle de bain pour les enfants
Modelo de cuarto de baño único y a medida actual pequeño sin sin inodoro con armarios con rebordes decorativos, puertas de armario blancas, sanitario de pared, baldosas y/o azulejos blancos, suelo de terrazo, aseo y ducha, lavabo bajoencimera, encimera de mármol, ducha con puerta corredera, encimeras blancas y banco de ducha
Modelo de cuarto de baño único y a medida actual pequeño sin sin inodoro con armarios con rebordes decorativos, puertas de armario blancas, sanitario de pared, baldosas y/o azulejos blancos, suelo de terrazo, aseo y ducha, lavabo bajoencimera, encimera de mármol, ducha con puerta corredera, encimeras blancas y banco de ducha

Black and white tiled bathroom
Imagen de cuarto de baño único y a medida urbano de tamaño medio con armarios tipo vitrina, puertas de armario blancas, ducha esquinera, sanitario de pared, baldosas y/o azulejos blancos, baldosas y/o azulejos de cerámica, paredes blancas, suelo de terrazo, lavabo sobreencimera, encimera de mármol, suelo multicolor, ducha abierta y encimeras negras
Imagen de cuarto de baño único y a medida urbano de tamaño medio con armarios tipo vitrina, puertas de armario blancas, ducha esquinera, sanitario de pared, baldosas y/o azulejos blancos, baldosas y/o azulejos de cerámica, paredes blancas, suelo de terrazo, lavabo sobreencimera, encimera de mármol, suelo multicolor, ducha abierta y encimeras negras
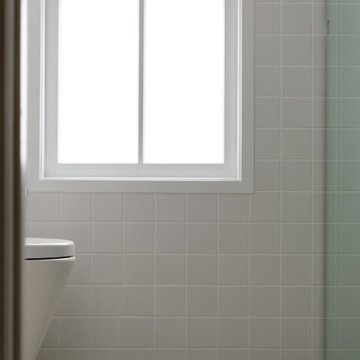
Imagen de cuarto de baño ecléctico de tamaño medio con puertas de armario blancas, ducha empotrada, sanitario de pared, baldosas y/o azulejos blancos, baldosas y/o azulejos de cerámica, paredes blancas, suelo de terrazo, lavabo suspendido, suelo multicolor y ducha con puerta con bisagras

Eighties bathroom rescue. An apricot basin and corner bath were the height of fashion when this bathroom was built but it's been transformed to a bright modern 21st century space.
A double vanity with timber veneer drawers & grey stone top complement the warm terrazzo tile on the floor. White tiled walls with staggered vertical tile feature wall behind the freestanding bath. The niche above the bath has LED lighting making for a luxurious feel in this large ensuite bathroom.
The room was opened up by removing the walls around the toilet and installing a new double glazed window on the western wall. The door to the attic space is close to the toilet but hidden behind the shower and among the tiles.
A full width wall to the shower extends to hide the in-wall cistern to the toilet.
Black taps and fittings (including the ceiling mounted shower rose under the lowered ceiling) add to the overall style of this room.
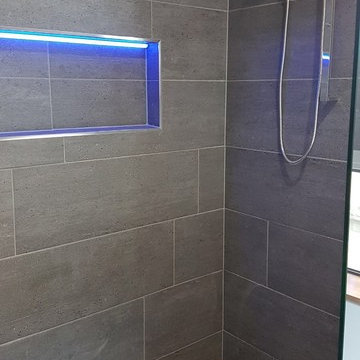
Imagen de cuarto de baño principal contemporáneo de tamaño medio con ducha a ras de suelo, armarios con paneles lisos, puertas de armario blancas, bañera exenta, baldosas y/o azulejos de cerámica, paredes grises, suelo de terrazo, lavabo sobreencimera, encimera de madera, suelo gris y ducha con puerta con bisagras
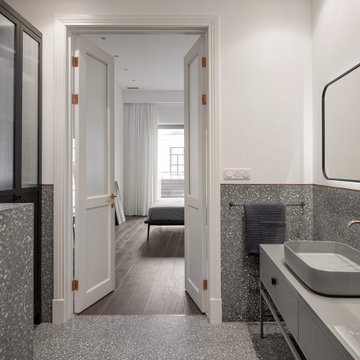
Foto de cuarto de baño único, de pie y gris y blanco de tamaño medio con armarios con paneles lisos, puertas de armario grises, ducha empotrada, sanitario de pared, baldosas y/o azulejos grises, baldosas y/o azulejos de cemento, paredes blancas, suelo de terrazo, aseo y ducha, lavabo encastrado, encimera de acrílico, suelo gris, ducha con puerta corredera y encimeras grises
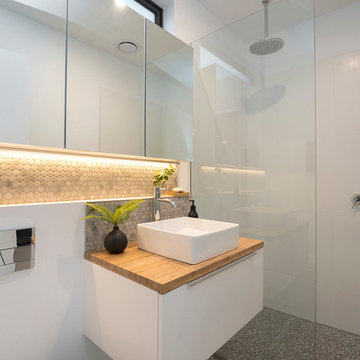
Modelo de cuarto de baño actual pequeño con puertas de armario blancas, baldosas y/o azulejos blancos, baldosas y/o azulejos de cerámica, paredes blancas, suelo de terrazo, encimera de madera, ducha abierta, ducha a ras de suelo, suelo gris y encimeras marrones
204 ideas para cuartos de baño grises con suelo de terrazo
1