5.999 ideas para cuartos de baño grises con armarios tipo mueble
Filtrar por
Presupuesto
Ordenar por:Popular hoy
41 - 60 de 5999 fotos
Artículo 1 de 3
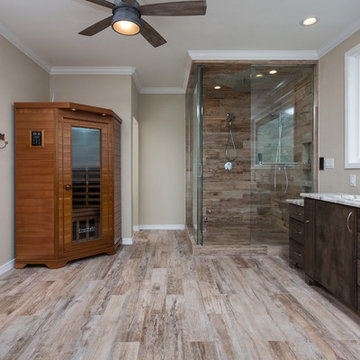
Foto de sauna tradicional renovada grande con armarios tipo mueble, puertas de armario con efecto envejecido, bañera exenta, sanitario de dos piezas, baldosas y/o azulejos multicolor, baldosas y/o azulejos de porcelana, paredes beige, suelo de baldosas de porcelana, lavabo bajoencimera y encimera de granito
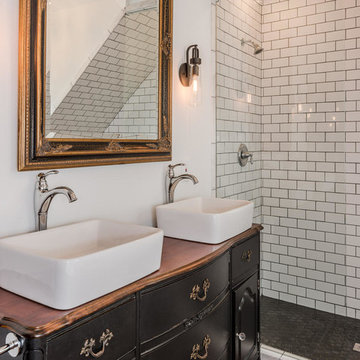
A leaky garden tub is replaced by a walk-in shower featuring marble bullnose accents. The homeowner found the dresser on Craigslist and refinished it for a shabby-chic vanity with sleek modern vessel sinks. Beadboard wainscoting dresses up the walls and lends the space a chabby-chic feel.
Garrett Buell
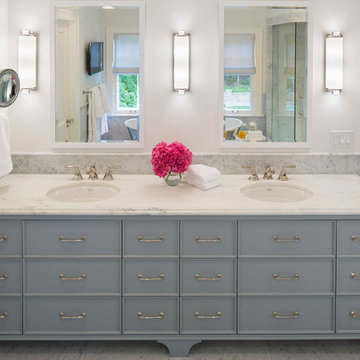
Martha O'Hara Interiors, Interior Design & Photo Styling | John Kraemer & Sons, Remodel | Troy Thies, Photography
Please Note: All “related,” “similar,” and “sponsored” products tagged or listed by Houzz are not actual products pictured. They have not been approved by Martha O’Hara Interiors nor any of the professionals credited. For information about our work, please contact design@oharainteriors.com.
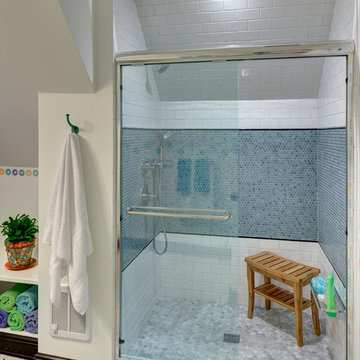
Wing Wong/Memories TTL
Ejemplo de cuarto de baño infantil ecléctico de tamaño medio con lavabo integrado, armarios tipo mueble, puertas de armario blancas, ducha doble, sanitario de dos piezas, baldosas y/o azulejos multicolor, baldosas y/o azulejos de cerámica, paredes blancas y suelo con mosaicos de baldosas
Ejemplo de cuarto de baño infantil ecléctico de tamaño medio con lavabo integrado, armarios tipo mueble, puertas de armario blancas, ducha doble, sanitario de dos piezas, baldosas y/o azulejos multicolor, baldosas y/o azulejos de cerámica, paredes blancas y suelo con mosaicos de baldosas
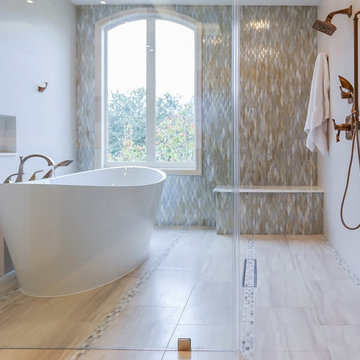
This Houston, Texas River Oaks home went through a complete remodel of their master bathroom. Originally, it was a bland rectangular space with a misplaced shower in the center of the bathroom; partnered with a built-in tub against the window. We redesigned the new space by completely gutting the old bathroom. We decided to make the space flow more consistently by working with the rectangular layout and then created a master bathroom with free-standing tub inside the shower enclosure. The tub was floated inside the shower by the window. Next, we added a large bench seat with an oversized mosaic glass backdrop by Lunada Bay "Agate Taiko. The 9’ x 9’ shower is fully enclosed with 3/8” seamless glass. The furniture-like vanity was custom built with decorative overlays on the mirror doors to match the shower mosaic tile design. Further, we bleached the hickory wood to get the white wash stain on the cabinets. The floor tile is 12" x 24" Athena Sand with a linear mosaic running the length of the room. This tranquil spa bath has many luxurious amenities such as a Bain Ultra Air Tub, "Evanescence" with Brizo Virage Lavatory faucets and fixtures in a brushed bronze brilliance finish. Overall, this was a drastic, yet much needed change for my client.
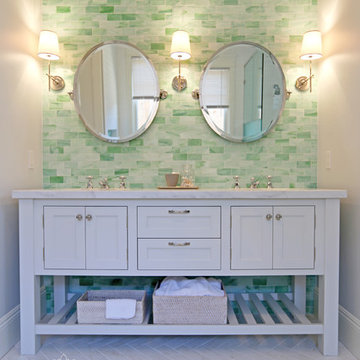
Dual mirrors set atop 2x8 repose glass in Cucumber make for a stunning focal point. White washed baskets from Waterworks offer lovely storage options in this open vanity.
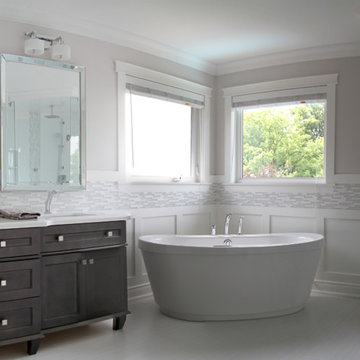
After photo (panoramic).
L. Dotto
Foto de cuarto de baño principal tradicional renovado grande con lavabo bajoencimera, armarios tipo mueble, puertas de armario grises, encimera de cuarzo compacto, bañera exenta, ducha esquinera, sanitario de dos piezas, baldosas y/o azulejos blancos, baldosas y/o azulejos en mosaico, paredes grises y suelo de baldosas de porcelana
Foto de cuarto de baño principal tradicional renovado grande con lavabo bajoencimera, armarios tipo mueble, puertas de armario grises, encimera de cuarzo compacto, bañera exenta, ducha esquinera, sanitario de dos piezas, baldosas y/o azulejos blancos, baldosas y/o azulejos en mosaico, paredes grises y suelo de baldosas de porcelana

Modelo de cuarto de baño doble y flotante escandinavo pequeño con armarios tipo mueble, puertas de armario de madera clara, bañera empotrada, ducha abierta, bidé, baldosas y/o azulejos grises, baldosas y/o azulejos de porcelana, paredes grises, suelo con mosaicos de baldosas, lavabo bajoencimera, encimera de cuarcita, suelo blanco, ducha con cortina y encimeras grises

Diseño de cuarto de baño principal nórdico grande con armarios tipo mueble, puertas de armario blancas, ducha a ras de suelo, sanitario de una pieza, baldosas y/o azulejos blancas y negros, baldosas y/o azulejos de cerámica, paredes grises, suelo de baldosas de cerámica, lavabo sobreencimera, encimera de madera, suelo negro, ducha con cortina y encimeras marrones
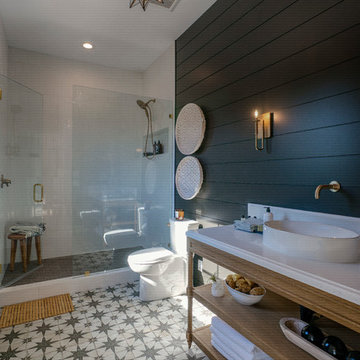
Modelo de cuarto de baño actual de tamaño medio con armarios tipo mueble, puertas de armario de madera oscura, ducha empotrada, sanitario de una pieza, paredes negras, aseo y ducha, lavabo sobreencimera, encimera de cuarzo compacto, suelo multicolor, ducha con puerta con bisagras y encimeras blancas
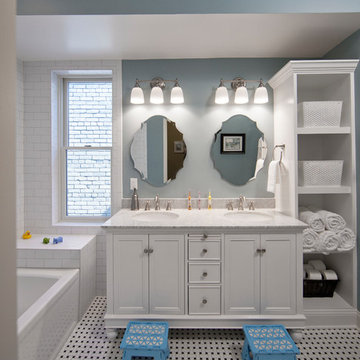
Kenneth M Wyner Photography
Modelo de cuarto de baño infantil clásico pequeño con armarios tipo mueble, puertas de armario blancas, bañera empotrada, combinación de ducha y bañera, sanitario de dos piezas, baldosas y/o azulejos blancos, baldosas y/o azulejos de cemento, paredes azules, suelo con mosaicos de baldosas, lavabo bajoencimera y encimera de mármol
Modelo de cuarto de baño infantil clásico pequeño con armarios tipo mueble, puertas de armario blancas, bañera empotrada, combinación de ducha y bañera, sanitario de dos piezas, baldosas y/o azulejos blancos, baldosas y/o azulejos de cemento, paredes azules, suelo con mosaicos de baldosas, lavabo bajoencimera y encimera de mármol
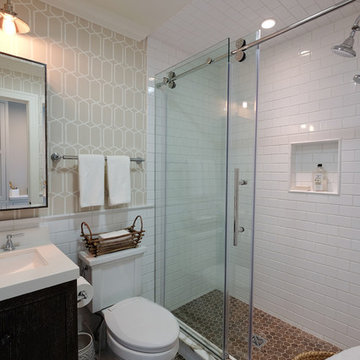
Free ebook, Creating the Ideal Kitchen. DOWNLOAD NOW
The Klimala’s and their three kids are no strangers to moving, this being their fifth house in the same town over the 20-year period they have lived there. “It must be the 7-year itch, because every seven years, we seem to find ourselves antsy for a new project or a new environment. I think part of it is being a designer, I see my own taste evolve and I want my environment to reflect that. Having easy access to wonderful tradesmen and a knowledge of the process makes it that much easier”.
This time, Klimala’s fell in love with a somewhat unlikely candidate. The 1950’s ranch turned cape cod was a bit of a mutt, but it’s location 5 minutes from their design studio and backing up to the high school where their kids can roll out of bed and walk to school, coupled with the charm of its location on a private road and lush landscaping made it an appealing choice for them.
“The bones of the house were really charming. It was typical 1,500 square foot ranch that at some point someone added a second floor to. Its sloped roofline and dormered bedrooms gave it some charm.” With the help of architect Maureen McHugh, Klimala’s gutted and reworked the layout to make the house work for them. An open concept kitchen and dining room allows for more frequent casual family dinners and dinner parties that linger. A dingy 3-season room off the back of the original house was insulated, given a vaulted ceiling with skylights and now opens up to the kitchen. This room now houses an 8’ raw edge white oak dining table and functions as an informal dining room. “One of the challenges with these mid-century homes is the 8’ ceilings. I had to have at least one room that had a higher ceiling so that’s how we did it” states Klimala.
The kitchen features a 10’ island which houses a 5’0” Galley Sink. The Galley features two faucets, and double tiered rail system to which accessories such as cutting boards and stainless steel bowls can be added for ease of cooking. Across from the large sink is an induction cooktop. “My two teen daughters and I enjoy cooking, and the Galley and induction cooktop make it so easy.” A wall of tall cabinets features a full size refrigerator, freezer, double oven and built in coffeemaker. The area on the opposite end of the kitchen features a pantry with mirrored glass doors and a beverage center below.
The rest of the first floor features an entry way, a living room with views to the front yard’s lush landscaping, a family room where the family hangs out to watch TV, a back entry from the garage with a laundry room and mudroom area, one of the home’s four bedrooms and a full bath. There is a double sided fireplace between the family room and living room. The home features pops of color from the living room’s peach grass cloth to purple painted wall in the family room. “I’m definitely a traditionalist at heart but because of the home’s Midcentury roots, I wanted to incorporate some of those elements into the furniture, lighting and accessories which also ended up being really fun. We are not formal people so I wanted a house that my kids would enjoy, have their friends over and feel comfortable.”
The second floor houses the master bedroom suite, two of the kids’ bedrooms and a back room nicknamed “the library” because it has turned into a quiet get away area where the girls can study or take a break from the rest of the family. The area was originally unfinished attic, and because the home was short on closet space, this Jack and Jill area off the girls’ bedrooms houses two large walk-in closets and a small sitting area with a makeup vanity. “The girls really wanted to keep the exposed brick of the fireplace that runs up the through the space, so that’s what we did, and I think they feel like they are in their own little loft space in the city when they are up there” says Klimala.
Designed by: Susan Klimala, CKD, CBD
Photography by: Carlos Vergara
For more information on kitchen and bath design ideas go to: www.kitchenstudio-ge.com
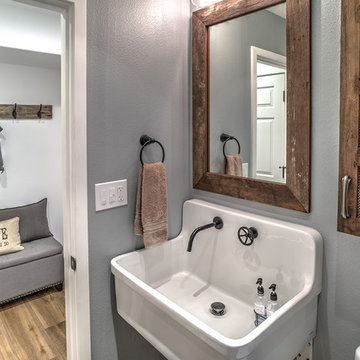
Modelo de cuarto de baño rústico pequeño con lavabo suspendido, armarios tipo mueble, puertas de armario con efecto envejecido, sanitario de dos piezas, baldosas y/o azulejos de porcelana, paredes grises, suelo de baldosas de porcelana, aseo y ducha y suelo marrón

This Houston, Texas River Oaks home went through a complete remodel of their master bathroom. Originally, it was a bland rectangular space with a misplaced shower in the center of the bathroom; partnered with a built-in tub against the window. We redesigned the new space by completely gutting the old bathroom. We decided to make the space flow more consistently by working with the rectangular layout and then created a master bathroom with free-standing tub inside the shower enclosure. The tub was floated inside the shower by the window. Next, we added a large bench seat with an oversized mosaic glass backdrop by Lunada Bay "Agate Taiko. The 9’ x 9’ shower is fully enclosed with 3/8” seamless glass. The furniture-like vanity was custom built with decorative overlays on the mirror doors to match the shower mosaic tile design. Further, we bleached the hickory wood to get the white wash stain on the cabinets. The floor tile is 12" x 24" Athena Sand with a linear mosaic running the length of the room. This tranquil spa bath has many luxurious amenities such as a Bain Ultra Air Tub, "Evanescence" with Brizo Virage Lavatory faucets and fixtures in a brushed bronze brilliance finish. Overall, this was a drastic, yet much needed change for my client.
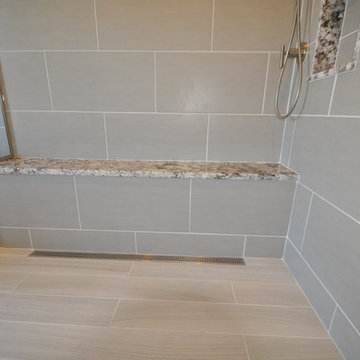
A linear drain makes for a clean look and allows the use of longer tile.
Diseño de cuarto de baño moderno con lavabo bajoencimera, armarios tipo mueble, puertas de armario de madera oscura, encimera de granito, bañera exenta, ducha a ras de suelo, sanitario de dos piezas y baldosas y/o azulejos grises
Diseño de cuarto de baño moderno con lavabo bajoencimera, armarios tipo mueble, puertas de armario de madera oscura, encimera de granito, bañera exenta, ducha a ras de suelo, sanitario de dos piezas y baldosas y/o azulejos grises

浴槽が小さく、跨ぎが高く、重いすのこを立てかけたり、敷いたりと不便でした。
外壁を45cmはね出しして、浴槽を140cmのサイズを入れ、40cmのマタギですむようにしました。
ご高齢の方なので、要所要所に手すりをつけています。
在来工法の浴室には床暖房とサーモタイルで寒さ対策をしています。
窓も大きく広げ、雨戸を外してブラインドシャッターをつけました。
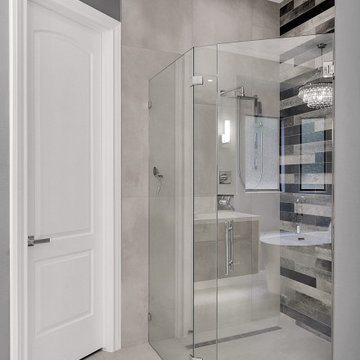
Modern Bathroom, Gray bathroom with floating vanities, quartz with a lot a character, grey large tile, and an elegant chandelier.
The Woodlands TX
Foto de cuarto de baño principal, doble y flotante moderno de tamaño medio con armarios tipo mueble, puertas de armario de madera en tonos medios, bañera exenta, ducha a ras de suelo, baldosas y/o azulejos grises, baldosas y/o azulejos de cerámica, paredes grises, suelo de azulejos de cemento, lavabo bajoencimera, encimera de cuarzo compacto, suelo gris, ducha con puerta con bisagras y encimeras blancas
Foto de cuarto de baño principal, doble y flotante moderno de tamaño medio con armarios tipo mueble, puertas de armario de madera en tonos medios, bañera exenta, ducha a ras de suelo, baldosas y/o azulejos grises, baldosas y/o azulejos de cerámica, paredes grises, suelo de azulejos de cemento, lavabo bajoencimera, encimera de cuarzo compacto, suelo gris, ducha con puerta con bisagras y encimeras blancas

Just like a fading movie star, this master bathroom had lost its glamorous luster and was in dire need of new look. Gone are the old "Hollywood style make up lights and black vanity" replaced with freestanding vanity furniture and mirrors framed by crystal tipped sconces.
A soft and serene gray and white color scheme creates Thymeless elegance with subtle colors and materials. Urban gray vanities with Carrara marble tops float against a tiled wall of large format subway tile with a darker gray porcelain “marble” tile accent. Recessed medicine cabinets provide extra storage for this “his and hers” design. A lowered dressing table and adjustable mirror provides seating for “hair and makeup” matters. A fun and furry poof brings a funky edge to the space designed for a young couple looking for design flair. The angular design of the Brizo faucet collection continues the transitional feel of the space.
The freestanding tub by Oceania features a slim design detail which compliments the design theme of elegance. The tub filler was placed in a raised platform perfect for accessories or the occasional bottle of champagne. The tub space is defined by a mosaic tile which is the companion tile to the main floor tile. The detail is repeated on the shower floor. The oversized shower features a large bench seat, rain head shower, handheld multifunction shower head, temperature and pressure balanced shower controls and recessed niche to tuck bottles out of sight. The 2-sided glass enclosure enlarges the feel of both the shower and the entire bathroom.
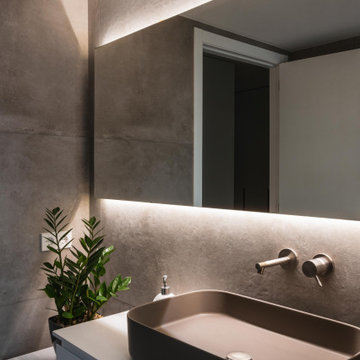
Encimera de resina sintética, grifería de Ritmonio empotrada y espejo retro iluminado.
Diseño de cuarto de baño principal, único y a medida moderno de tamaño medio sin sin inodoro con armarios tipo mueble, puertas de armario grises, sanitario de una pieza, baldosas y/o azulejos grises, baldosas y/o azulejos de cerámica, paredes grises, suelo de baldosas de cerámica, lavabo sobreencimera, suelo gris, ducha con puerta corredera y cuarto de baño
Diseño de cuarto de baño principal, único y a medida moderno de tamaño medio sin sin inodoro con armarios tipo mueble, puertas de armario grises, sanitario de una pieza, baldosas y/o azulejos grises, baldosas y/o azulejos de cerámica, paredes grises, suelo de baldosas de cerámica, lavabo sobreencimera, suelo gris, ducha con puerta corredera y cuarto de baño
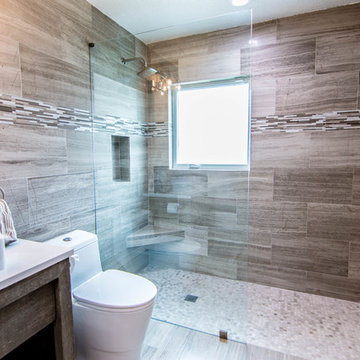
Modelo de cuarto de baño moderno de tamaño medio con armarios tipo mueble, puertas de armario grises, ducha abierta, sanitario de una pieza, baldosas y/o azulejos grises, baldosas y/o azulejos de mármol, paredes grises, suelo de mármol, lavabo sobreencimera, encimera de cuarcita, suelo gris, ducha abierta y encimeras blancas
5.999 ideas para cuartos de baño grises con armarios tipo mueble
3