5.999 ideas para cuartos de baño grises con armarios tipo mueble
Filtrar por
Presupuesto
Ordenar por:Popular hoy
21 - 40 de 5999 fotos
Artículo 1 de 3
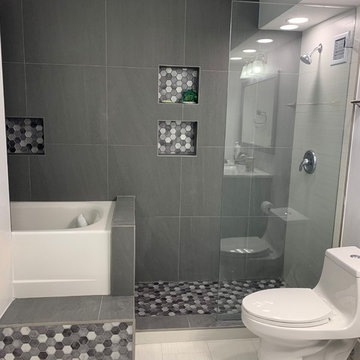
Master bath with creative bathtub location, aka in a converted closet!
Imagen de cuarto de baño principal minimalista de tamaño medio con armarios tipo mueble, puertas de armario azules, bañera empotrada, ducha abierta, sanitario de una pieza, paredes grises, suelo de baldosas de porcelana, lavabo bajoencimera, encimera de mármol, suelo blanco, ducha abierta y encimeras multicolor
Imagen de cuarto de baño principal minimalista de tamaño medio con armarios tipo mueble, puertas de armario azules, bañera empotrada, ducha abierta, sanitario de una pieza, paredes grises, suelo de baldosas de porcelana, lavabo bajoencimera, encimera de mármol, suelo blanco, ducha abierta y encimeras multicolor
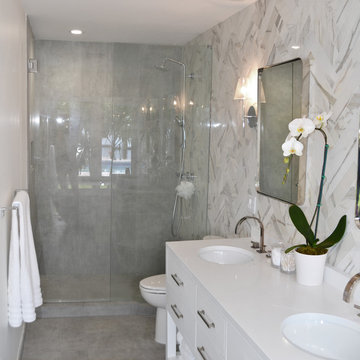
Imagen de cuarto de baño principal minimalista pequeño con puertas de armario blancas, ducha empotrada, baldosas y/o azulejos blancos, baldosas y/o azulejos de mármol, suelo gris, ducha con puerta con bisagras, armarios tipo mueble, bañera exenta, sanitario de una pieza, paredes blancas, suelo de cemento, lavabo bajoencimera, encimera de cuarzo compacto y encimeras blancas
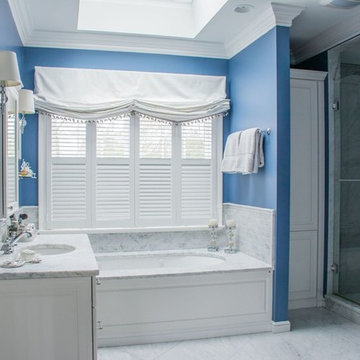
Diseño de cuarto de baño principal tradicional grande con armarios tipo mueble, puertas de armario blancas, bañera encastrada sin remate, ducha esquinera, baldosas y/o azulejos grises, paredes azules, suelo de mármol, encimera de mármol, suelo gris y ducha con puerta con bisagras

This gorgeous guest bath shower features beveled grey subway tiles and a custom built-in marble bench that we can't get enough of!
Foto de cuarto de baño principal mediterráneo extra grande con armarios tipo mueble, puertas de armario grises, bañera encastrada, ducha abierta, sanitario de una pieza, baldosas y/o azulejos multicolor, baldosas y/o azulejos de mármol, paredes beige, suelo de mármol, lavabo encastrado, encimera de mármol y ducha abierta
Foto de cuarto de baño principal mediterráneo extra grande con armarios tipo mueble, puertas de armario grises, bañera encastrada, ducha abierta, sanitario de una pieza, baldosas y/o azulejos multicolor, baldosas y/o azulejos de mármol, paredes beige, suelo de mármol, lavabo encastrado, encimera de mármol y ducha abierta
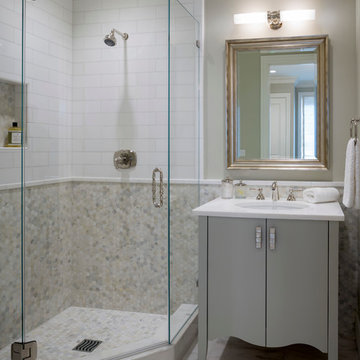
Step inside this stunning refined traditional home designed by our Lafayette studio. The luxurious interior seamlessly blends French country and classic design elements with contemporary touches, resulting in a timeless and sophisticated aesthetic. From the soft beige walls to the intricate detailing, every aspect of this home exudes elegance and warmth. The sophisticated living spaces feature inviting colors, high-end finishes, and impeccable attention to detail, making this home the perfect haven for relaxation and entertainment. Explore the photos to see how we transformed this stunning property into a true forever home.
---
Project by Douglah Designs. Their Lafayette-based design-build studio serves San Francisco's East Bay areas, including Orinda, Moraga, Walnut Creek, Danville, Alamo Oaks, Diablo, Dublin, Pleasanton, Berkeley, Oakland, and Piedmont.
For more about Douglah Designs, click here: http://douglahdesigns.com/
To learn more about this project, see here: https://douglahdesigns.com/featured-portfolio/european-charm/
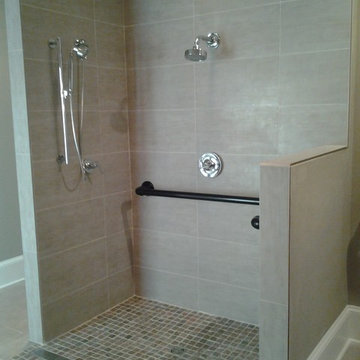
Who says a barrier-free shower has to look institutionalized? This shower is complete with chrome MEN fixtures, a 60" linear drain, Italian imported tile, and custom-made grab bars to complete this industrial bathroom.
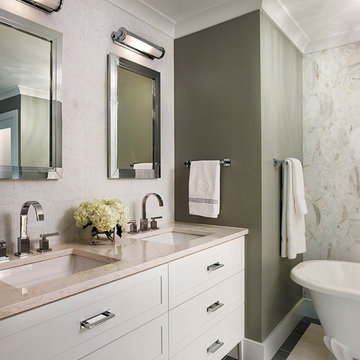
Art Deco chrome medicine cabinets and light fixtures transition to more contemporary rectilinear faucets and cabinetry. Photograph © Jeffrey Totaro.
Diseño de cuarto de baño principal tradicional renovado con puertas de armario blancas, bañera con patas, paredes verdes, lavabo bajoencimera, encimera de cuarzo compacto, baldosas y/o azulejos blancos, armarios tipo mueble, suelo de baldosas de porcelana y suelo beige
Diseño de cuarto de baño principal tradicional renovado con puertas de armario blancas, bañera con patas, paredes verdes, lavabo bajoencimera, encimera de cuarzo compacto, baldosas y/o azulejos blancos, armarios tipo mueble, suelo de baldosas de porcelana y suelo beige

Hood House is a playful protector that respects the heritage character of Carlton North whilst celebrating purposeful change. It is a luxurious yet compact and hyper-functional home defined by an exploration of contrast: it is ornamental and restrained, subdued and lively, stately and casual, compartmental and open.
For us, it is also a project with an unusual history. This dual-natured renovation evolved through the ownership of two separate clients. Originally intended to accommodate the needs of a young family of four, we shifted gears at the eleventh hour and adapted a thoroughly resolved design solution to the needs of only two. From a young, nuclear family to a blended adult one, our design solution was put to a test of flexibility.
The result is a subtle renovation almost invisible from the street yet dramatic in its expressive qualities. An oblique view from the northwest reveals the playful zigzag of the new roof, the rippling metal hood. This is a form-making exercise that connects old to new as well as establishing spatial drama in what might otherwise have been utilitarian rooms upstairs. A simple palette of Australian hardwood timbers and white surfaces are complimented by tactile splashes of brass and rich moments of colour that reveal themselves from behind closed doors.
Our internal joke is that Hood House is like Lazarus, risen from the ashes. We’re grateful that almost six years of hard work have culminated in this beautiful, protective and playful house, and so pleased that Glenda and Alistair get to call it home.

Our client’s main bathroom boasted shades of 1960 yellow through-out. From the deep rich colour of the drop-in sinks and low profile bathtub to the lighter vanity cupboards and wall accessories to pale yellow walls and even the subdued lighting through to veining in the old linoleum floor and tub wall tiles.
High gloss Carrara marble 24”x48” tiles span from the tub to the ceiling and include a built-in tiled niche for tucked away storage, paired with Baril brushed nickel Sens series shower fixtures and Fleurco 10mm shower doors.
The same tiles in the shower continue onto the floor where we installed Schluter Ditra In-Floor Heat with a programmable thermostat.
Custom cabinetry was built to allow for the incorporation of a sit-down make-up between his and her double bowl sinks as well as a tall linen tower with cupboards and drawers to offer lots of extra storage. Quartz countertops with undermount sinks and sleek single handle faucets in a subdued brushed nickel hue complete the look. A custom mirror was made to span the full length of the vanities sitting atop the counter backsplash.

Gorgeous new Master Bathroom transformation. The old bathroom with columns, dropped soffit, dated materials, opened into this gorgeous new luxury master bath. By removing the soffit and exposing the beautiful ceiling line we accentuated the windows and view beyond. Relocating the shower, redefining the tub area, enlarging the vanity onto one long wall and specifying luxury materials completed this long awaited transformation.

Ejemplo de cuarto de baño principal tradicional grande sin sin inodoro con armarios tipo mueble, puertas de armario de madera en tonos medios, bañera exenta, baldosas y/o azulejos grises, baldosas y/o azulejos de cerámica, paredes blancas, suelo de baldosas de cerámica, lavabo bajoencimera, encimera de cuarcita, suelo multicolor, ducha con puerta con bisagras y encimeras grises
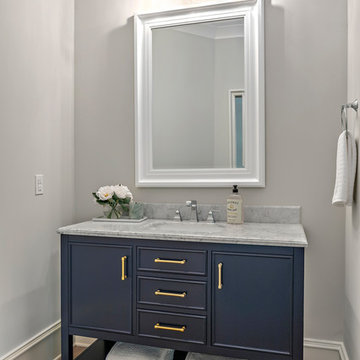
Imagen de cuarto de baño infantil tradicional de tamaño medio con armarios tipo mueble, puertas de armario azules y suelo de madera en tonos medios
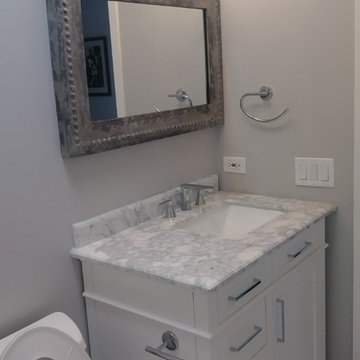
Ejemplo de cuarto de baño actual pequeño con armarios tipo mueble, puertas de armario blancas, bañera empotrada, combinación de ducha y bañera, sanitario de dos piezas, paredes grises, suelo de mármol, aseo y ducha, lavabo bajoencimera, encimera de mármol, suelo multicolor, ducha con cortina y encimeras multicolor
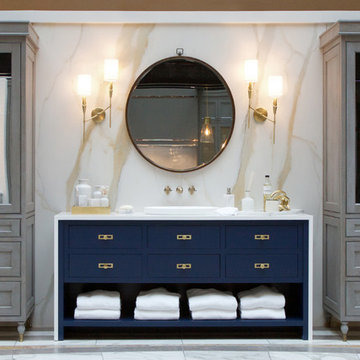
Barbara Brown Photography
Modelo de cuarto de baño principal contemporáneo de tamaño medio con armarios tipo mueble, puertas de armario azules, bañera exenta, ducha a ras de suelo, baldosas y/o azulejos multicolor, baldosas y/o azulejos de porcelana, lavabo encastrado, encimera de cuarcita y encimeras blancas
Modelo de cuarto de baño principal contemporáneo de tamaño medio con armarios tipo mueble, puertas de armario azules, bañera exenta, ducha a ras de suelo, baldosas y/o azulejos multicolor, baldosas y/o azulejos de porcelana, lavabo encastrado, encimera de cuarcita y encimeras blancas
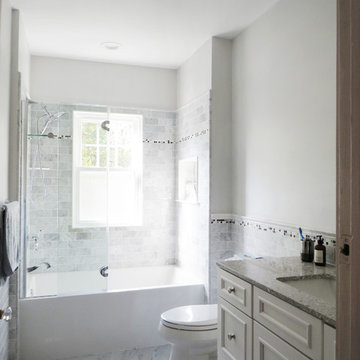
Modelo de cuarto de baño tradicional renovado pequeño con armarios tipo mueble, puertas de armario blancas, bañera empotrada, combinación de ducha y bañera, sanitario de una pieza, baldosas y/o azulejos grises, baldosas y/o azulejos de piedra, paredes blancas, suelo de baldosas de porcelana, aseo y ducha, lavabo bajoencimera, encimera de cuarzo compacto, suelo gris, ducha con puerta con bisagras y encimeras grises
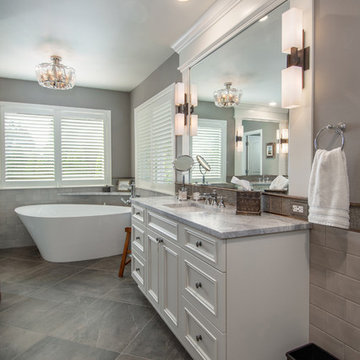
Ejemplo de cuarto de baño principal tradicional renovado grande con armarios tipo mueble, puertas de armario blancas, bañera exenta, ducha abierta, sanitario de dos piezas, baldosas y/o azulejos grises, baldosas y/o azulejos de cerámica, paredes grises, suelo de baldosas de porcelana, lavabo bajoencimera, encimera de cuarcita, suelo gris, ducha abierta y encimeras grises
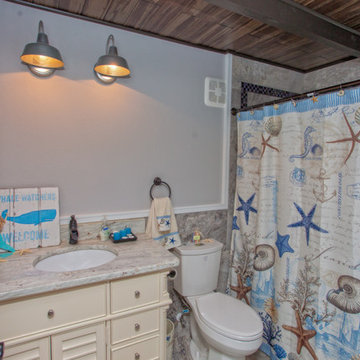
Imagen de cuarto de baño marinero pequeño con armarios tipo mueble, puertas de armario beige, bañera empotrada, combinación de ducha y bañera, sanitario de dos piezas, baldosas y/o azulejos grises, baldosas y/o azulejos de porcelana, paredes grises, aseo y ducha, lavabo bajoencimera, encimera de granito, ducha con cortina y encimeras grises
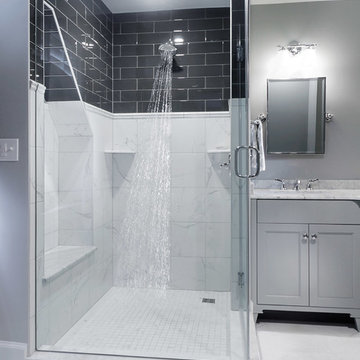
Jason Hall Photography
Ejemplo de cuarto de baño principal contemporáneo de tamaño medio con armarios tipo mueble, puertas de armario grises, ducha esquinera, sanitario de dos piezas, baldosas y/o azulejos grises, baldosas y/o azulejos de vidrio, paredes grises, suelo de mármol, lavabo bajoencimera, encimera de mármol, suelo blanco y ducha con puerta con bisagras
Ejemplo de cuarto de baño principal contemporáneo de tamaño medio con armarios tipo mueble, puertas de armario grises, ducha esquinera, sanitario de dos piezas, baldosas y/o azulejos grises, baldosas y/o azulejos de vidrio, paredes grises, suelo de mármol, lavabo bajoencimera, encimera de mármol, suelo blanco y ducha con puerta con bisagras
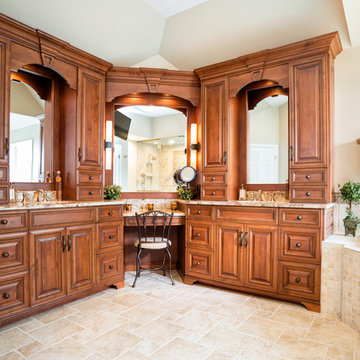
RUDLOFF Custom Builders, is a residential construction company that connects with clients early in the design phase to ensure every detail of your project is captured just as you imagined. RUDLOFF Custom Builders will create the project of your dreams that is executed by on-site project managers and skilled craftsman, while creating lifetime client relationships that are build on trust and integrity.
We are a full service, certified remodeling company that covers all of the Philadelphia suburban area including West Chester, Gladwynne, Malvern, Wayne, Haverford and more.
As a 6 time Best of Houzz winner, we look forward to working with you n your next project.
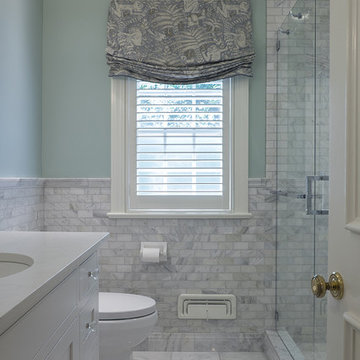
Photo by Sara Rounsavall.
Construction by Redsmith Construction.
Imagen de cuarto de baño clásico de tamaño medio con armarios tipo mueble, puertas de armario blancas, ducha empotrada, baldosas y/o azulejos grises, baldosas y/o azulejos de piedra, paredes azules, aseo y ducha, lavabo bajoencimera, encimera de cuarzo compacto y suelo de mármol
Imagen de cuarto de baño clásico de tamaño medio con armarios tipo mueble, puertas de armario blancas, ducha empotrada, baldosas y/o azulejos grises, baldosas y/o azulejos de piedra, paredes azules, aseo y ducha, lavabo bajoencimera, encimera de cuarzo compacto y suelo de mármol
5.999 ideas para cuartos de baño grises con armarios tipo mueble
2