3.216 ideas para cuartos de baño flotantes clásicos renovados
Filtrar por
Presupuesto
Ordenar por:Popular hoy
101 - 120 de 3216 fotos
Artículo 1 de 3
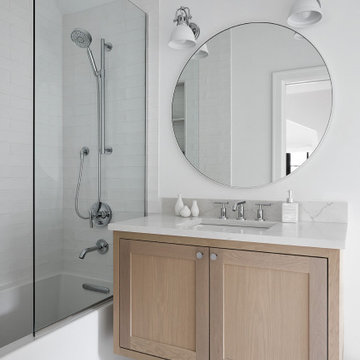
Devon Grace Interiors designed a neutral and modern kids bathroom featuring a floating white oak vanity, polished chrome faucet, and playful floor tile.

Ejemplo de cuarto de baño único y flotante tradicional renovado grande con puertas de armario verdes, ducha empotrada, sanitario de una pieza, baldosas y/o azulejos blancos, baldosas y/o azulejos de porcelana, paredes blancas, suelo de baldosas de porcelana, aseo y ducha, lavabo integrado, encimera de acrílico, suelo gris, ducha con puerta con bisagras, encimeras blancas y armarios con paneles lisos

The home’s existing master bathroom was very compartmentalized (the pretty window that you can now see over the tub was formerly tucked away in the closet!), and had a lot of oddly angled walls.
We created a completely new layout, squaring off the walls in the bathroom and the wall it shared with the master bedroom, adding a double-door entry to the bathroom from the bedroom and eliminating the (somewhat strange) built-in desk in the bedroom.
Moving the locations of the closet and the commode closet to the front of the bathroom made room for a massive shower and allows the light from the window that had been in the former closet to brighten the space. It also made room for the bathroom’s new focal point: the fabulous freestanding soaking tub framed by deep niche shelving.
The new double-door entry shower features a linear drain, bench seating, three showerheads (two handheld and one overhead), and floor-to-ceiling tile. A floating double vanity with bookend storage towers in contrasting wood anchors the opposite wall and offers abundant storage (including two built-in hampers in the towers). Champagne bronze fixtures and honey bronze hardware complete the look of this luxurious retreat.
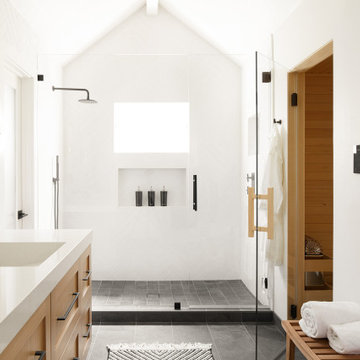
Modelo de cuarto de baño doble, flotante y abovedado tradicional renovado con armarios estilo shaker, puertas de armario de madera clara, baldosas y/o azulejos blancos, lavabo bajoencimera, suelo gris, ducha con puerta con bisagras y encimeras blancas
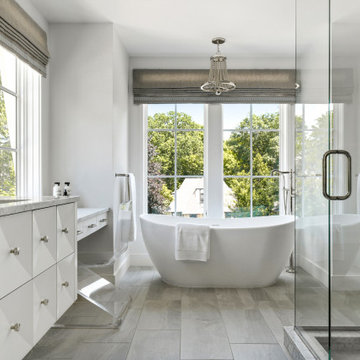
This new, custom home is designed to blend into the existing “Cottage City” neighborhood in Linden Hills. To accomplish this, we incorporated the “Gambrel” roof form, which is a barn-shaped roof that reduces the scale of a 2-story home to appear as a story-and-a-half. With a Gambrel home existing on either side, this is the New Gambrel on the Block.
This home has a traditional--yet fresh--design. The columns, located on the front porch, are of the Ionic Classical Order, with authentic proportions incorporated. Next to the columns is a light, modern, metal railing that stands in counterpoint to the home’s classic frame. This balance of traditional and fresh design is found throughout the home.
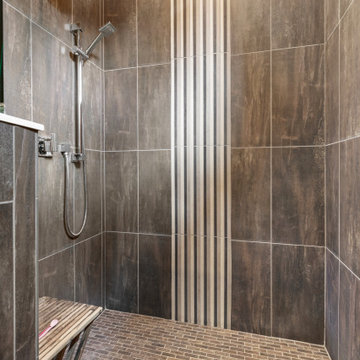
Modelo de cuarto de baño principal, doble y flotante tradicional renovado de tamaño medio con armarios con paneles lisos, puertas de armario grises, bañera encastrada, ducha empotrada, baldosas y/o azulejos marrones, baldosas y/o azulejos de porcelana, paredes beige, suelo de baldosas de porcelana, lavabo encastrado, encimera de cuarzo compacto, suelo marrón, ducha abierta, encimeras blancas y banco de ducha
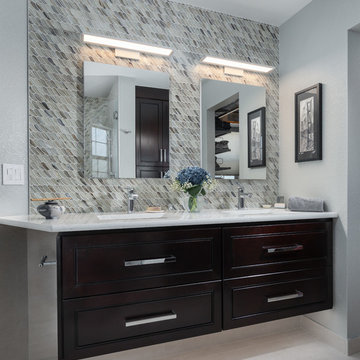
TG Images
Imagen de cuarto de baño principal, doble, flotante, blanco y gris y blanco clásico renovado pequeño con armarios con paneles lisos, puertas de armario de madera en tonos medios, ducha doble, sanitario de dos piezas, baldosas y/o azulejos multicolor, baldosas y/o azulejos de vidrio, paredes grises, suelo de azulejos de cemento, lavabo bajoencimera, encimera de cuarzo compacto, suelo gris, ducha con puerta con bisagras, encimeras blancas y hornacina
Imagen de cuarto de baño principal, doble, flotante, blanco y gris y blanco clásico renovado pequeño con armarios con paneles lisos, puertas de armario de madera en tonos medios, ducha doble, sanitario de dos piezas, baldosas y/o azulejos multicolor, baldosas y/o azulejos de vidrio, paredes grises, suelo de azulejos de cemento, lavabo bajoencimera, encimera de cuarzo compacto, suelo gris, ducha con puerta con bisagras, encimeras blancas y hornacina
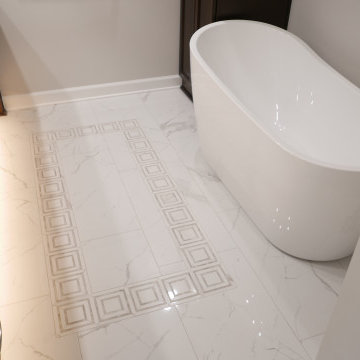
The tile in the bathroom floor is Anatolia Mayfair Statuario Venato polished 16" x 32" with Anatolia Mayfair Statuario Volokas Piazza HD polished mosaic between the tub and vanity! Bostik Vivid grout with sealer was used in the floor.
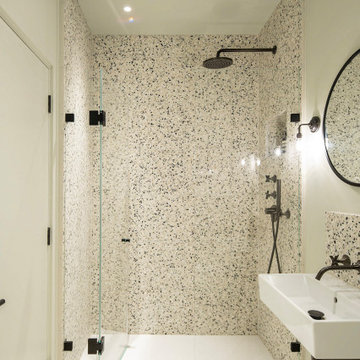
Contemporary design en-suite bathroom with terrazzo tile in a Notting Hill Town house
Foto de cuarto de baño principal y flotante clásico renovado de tamaño medio
Foto de cuarto de baño principal y flotante clásico renovado de tamaño medio
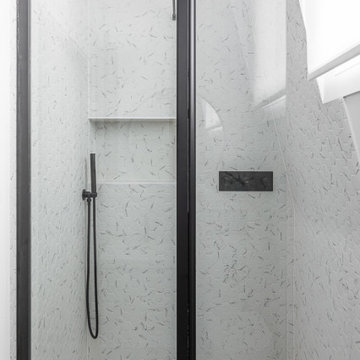
Ejemplo de cuarto de baño único, flotante y gris y blanco clásico renovado pequeño con armarios con puertas mallorquinas, puertas de armario blancas, ducha empotrada, sanitario de pared, baldosas y/o azulejos grises, baldosas y/o azulejos de mármol, paredes grises, suelo de baldosas de porcelana, aseo y ducha, lavabo integrado, suelo gris y ducha con puerta con bisagras
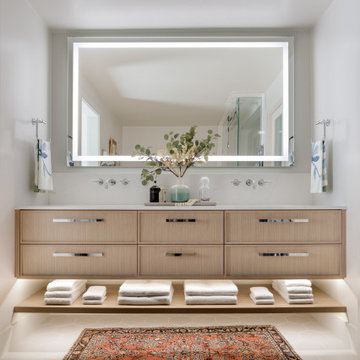
Remodeled condo primary bathroom for clients to truly enjoy like a spa. Theres a freestanding soaker tub, a steam shower with aromatherapy, a floating bench with light for ambient lighting while having a steam. The floating custom vanity has motion sensor lighting and a shelf that can be removed if ever needed for a walker or wheelchair. A pocket door with frosted glass for the water closet. Heated floors. a large mirror with integrated lighting.
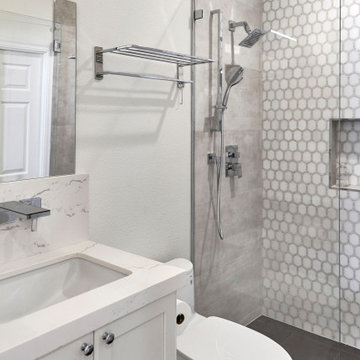
Ejemplo de cuarto de baño único y flotante tradicional renovado pequeño con armarios con paneles empotrados, puertas de armario blancas, ducha empotrada, sanitario de una pieza, baldosas y/o azulejos blancos, baldosas y/o azulejos de porcelana, paredes blancas, suelo de baldosas de porcelana, aseo y ducha, lavabo bajoencimera, encimera de cuarzo compacto, suelo marrón, ducha con puerta con bisagras, encimeras blancas y hornacina
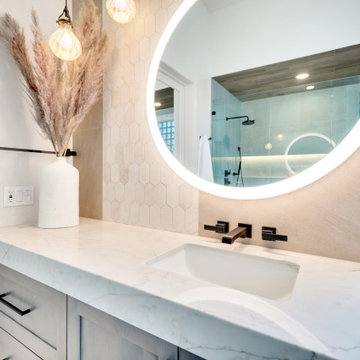
Ejemplo de cuarto de baño principal, doble y flotante clásico renovado grande con puertas de armario grises, bañera exenta, ducha abierta, baldosas y/o azulejos grises, baldosas y/o azulejos de vidrio, suelo de baldosas de cerámica, lavabo bajoencimera, encimera de cuarzo compacto, suelo gris, ducha abierta, encimeras blancas y banco de ducha
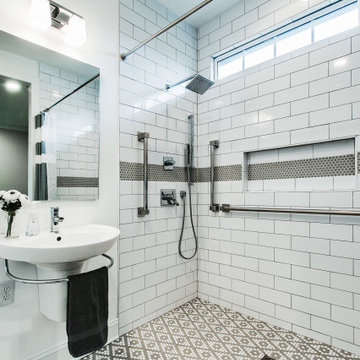
Ejemplo de cuarto de baño único y flotante tradicional renovado de tamaño medio con ducha a ras de suelo, baldosas y/o azulejos blancos, baldosas y/o azulejos de cerámica, paredes blancas, suelo de baldosas de cerámica, lavabo suspendido, suelo multicolor, ducha con cortina y hornacina
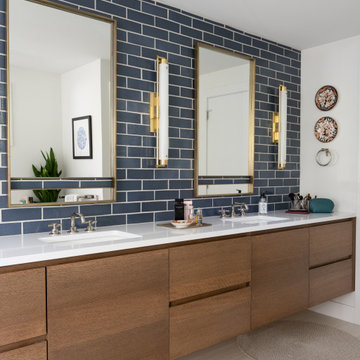
One of many contenders for the official SYH motto is "Got ranch?" Midcentury limestone ranch, to be specific. Because in Bloomington, we do! We've got lots of midcentury limestone ranches, ripe for updates.
This gut remodel and addition on the East side is a great example. The two-way fireplace sits in its original spot in the 2400 square foot home, now acting as the pivot point between the home's original wing and a 1000 square foot new addition. In the reconfiguration of space, bedrooms now flank a central public zone, kids on one end (in spaces that are close to the original bedroom footprints), and a new owner's suite on the other. Everyone meets in the middle for cooking and eating and togetherness. A portion of the full basement is finished for a guest suite and tv room, accessible from the foyer stair that is also, more or less, in its original spot.
The kitchen was always street-facing in this home, which the homeowners dug, so we kept it that way, but of course made it bigger and more open. What we didn't keep: the original green and pink toilets and tile. (Apologies to the purists; though they may still be in the basement.)
Opening spaces both to one another and to the outside help lighten and modernize this family home, which comes alive with contrast, color, natural walnut and oak, and a great collection of art, books and vintage rugs. It's definitely ready for its next 75 years.
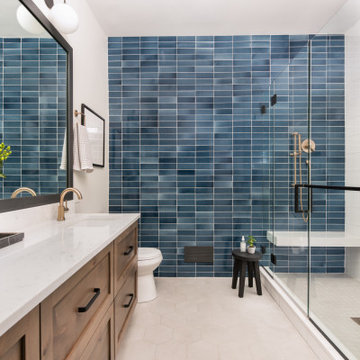
Diseño de cuarto de baño principal, doble y flotante clásico renovado pequeño con armarios con paneles empotrados, puertas de armario de madera oscura, ducha empotrada, sanitario de una pieza, baldosas y/o azulejos azules, baldosas y/o azulejos de cerámica, paredes blancas, suelo con mosaicos de baldosas, lavabo encastrado, encimera de cuarzo compacto, suelo beige, ducha con puerta con bisagras y encimeras blancas

The goal was to open up this bathroom, update it, bring it to life! 123 Remodeling went for modern, but zen; rough, yet warm. We mixed ideas of modern finishes like the concrete floor with the warm wood tone and textures on the wall that emulates bamboo to balance each other. The matte black finishes were appropriate final touches to capture the urban location of this master bathroom located in Chicago’s West Loop.
https://123remodeling.com - Chicago Kitchen & Bath Remodeler
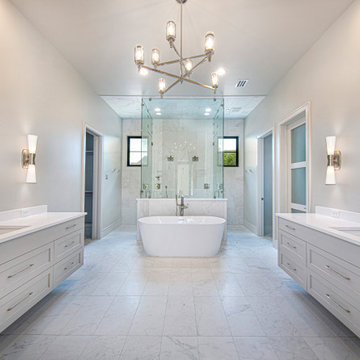
Modelo de cuarto de baño principal, doble y flotante tradicional renovado grande sin sin inodoro con armarios estilo shaker, puertas de armario blancas, bañera exenta, paredes beige, suelo de mármol, lavabo bajoencimera, encimera de cuarzo compacto, suelo beige, ducha con puerta con bisagras y encimeras blancas
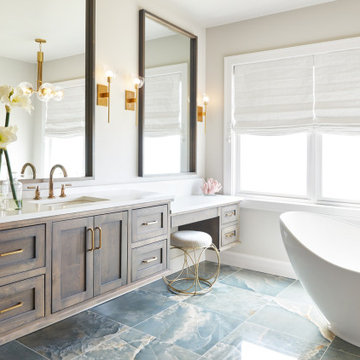
Master bathroom floating vanity with knee space. Clear alder cabinetry with a custom stain. Inset doors and drawers.
Foto de cuarto de baño principal y flotante tradicional renovado grande con armarios con paneles empotrados
Foto de cuarto de baño principal y flotante tradicional renovado grande con armarios con paneles empotrados
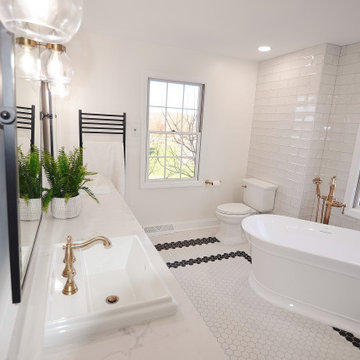
Imagen de cuarto de baño principal, doble y flotante clásico renovado grande sin sin inodoro con armarios estilo shaker, puertas de armario de madera clara, bañera exenta, sanitario de dos piezas, baldosas y/o azulejos blancos, baldosas y/o azulejos de cerámica, paredes blancas, suelo de baldosas de cerámica, lavabo encastrado, encimera de cuarzo compacto, suelo negro, ducha abierta, encimeras blancas y hornacina
3.216 ideas para cuartos de baño flotantes clásicos renovados
6