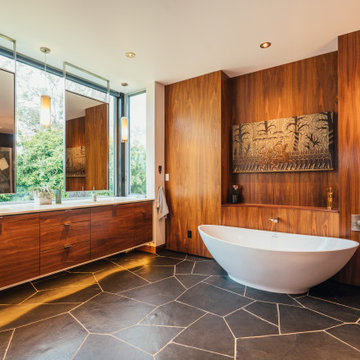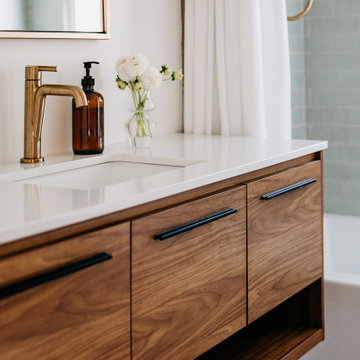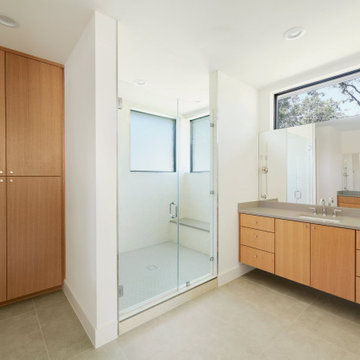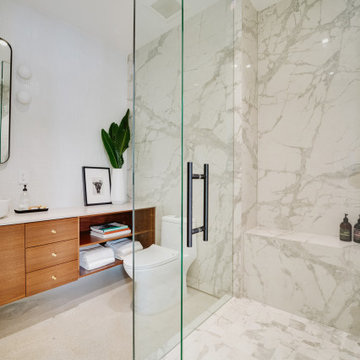1.696 ideas para cuartos de baño flotantes retro
Filtrar por
Presupuesto
Ordenar por:Popular hoy
1 - 20 de 1696 fotos

This full home mid-century remodel project is in an affluent community perched on the hills known for its spectacular views of Los Angeles. Our retired clients were returning to sunny Los Angeles from South Carolina. Amidst the pandemic, they embarked on a two-year-long remodel with us - a heartfelt journey to transform their residence into a personalized sanctuary.
Opting for a crisp white interior, we provided the perfect canvas to showcase the couple's legacy art pieces throughout the home. Carefully curating furnishings that complemented rather than competed with their remarkable collection. It's minimalistic and inviting. We created a space where every element resonated with their story, infusing warmth and character into their newly revitalized soulful home.

Diseño de cuarto de baño principal, doble y flotante retro con armarios con paneles lisos, puertas de armario de madera oscura, bañera exenta, lavabo bajoencimera, suelo gris, encimeras blancas y madera

Our Austin studio decided to go bold with this project by ensuring that each space had a unique identity in the Mid-Century Modern style bathroom, butler's pantry, and mudroom. We covered the bathroom walls and flooring with stylish beige and yellow tile that was cleverly installed to look like two different patterns. The mint cabinet and pink vanity reflect the mid-century color palette. The stylish knobs and fittings add an extra splash of fun to the bathroom.
The butler's pantry is located right behind the kitchen and serves multiple functions like storage, a study area, and a bar. We went with a moody blue color for the cabinets and included a raw wood open shelf to give depth and warmth to the space. We went with some gorgeous artistic tiles that create a bold, intriguing look in the space.
In the mudroom, we used siding materials to create a shiplap effect to create warmth and texture – a homage to the classic Mid-Century Modern design. We used the same blue from the butler's pantry to create a cohesive effect. The large mint cabinets add a lighter touch to the space.
---
Project designed by the Atomic Ranch featured modern designers at Breathe Design Studio. From their Austin design studio, they serve an eclectic and accomplished nationwide clientele including in Palm Springs, LA, and the San Francisco Bay Area.
For more about Breathe Design Studio, see here: https://www.breathedesignstudio.com/
To learn more about this project, see here: https://www.breathedesignstudio.com/atomic-ranch

Photos by Tina Witherspoon.
Diseño de cuarto de baño doble y flotante vintage pequeño con armarios con paneles lisos, puertas de armario de madera en tonos medios, bañera esquinera, ducha a ras de suelo, sanitario de una pieza, baldosas y/o azulejos blancos, baldosas y/o azulejos de cerámica, suelo de pizarra, aseo y ducha, lavabo bajoencimera, encimera de cuarzo compacto, suelo negro, ducha con puerta con bisagras, encimeras blancas y madera
Diseño de cuarto de baño doble y flotante vintage pequeño con armarios con paneles lisos, puertas de armario de madera en tonos medios, bañera esquinera, ducha a ras de suelo, sanitario de una pieza, baldosas y/o azulejos blancos, baldosas y/o azulejos de cerámica, suelo de pizarra, aseo y ducha, lavabo bajoencimera, encimera de cuarzo compacto, suelo negro, ducha con puerta con bisagras, encimeras blancas y madera

Rénovation complète d'un bel haussmannien de 112m2 avec le déplacement de la cuisine dans l'espace à vivre. Ouverture des cloisons et création d'une cuisine ouverte avec ilot. Création de plusieurs aménagements menuisés sur mesure dont bibliothèque et dressings. Rénovation de deux salle de bains.

How do you turn a small bathroom into a spa experience? We did it in this lovely little space in Ferndale. We started with a bathroom that had had few updates over the last 50 years, and we ended with a soaking tub, serene subway tile, soft gold fixtures and a nod to our client’s favorite style – midcentury modern – with a beautiful walnut floating vanity. We created storage in a little niche of the bathroom and topped it off with sconce lighting. This is a space you’ll never want to leave!

Foto de cuarto de baño principal, doble y flotante vintage de tamaño medio con armarios con paneles lisos, puertas de armario de madera oscura, bañera encastrada, sanitario de pared, baldosas y/o azulejos con efecto espejo, suelo de piedra caliza, lavabo encastrado, encimera de acrílico y encimeras blancas

Foto de cuarto de baño infantil, único y flotante retro pequeño con puertas de armario de madera en tonos medios, combinación de ducha y bañera, sanitario de una pieza, baldosas y/o azulejos blancos, paredes blancas, suelo de baldosas de porcelana, lavabo bajoencimera, encimera de mármol, suelo gris, ducha con puerta con bisagras y encimeras grises

Handsome Primary Bath with a spacious wet room and lots of natural light!
Imagen de cuarto de baño principal, doble y flotante retro sin sin inodoro con armarios con paneles lisos, puertas de armario de madera en tonos medios, bañera exenta, baldosas y/o azulejos grises, paredes grises, lavabo bajoencimera, suelo gris, ducha con puerta con bisagras y encimeras grises
Imagen de cuarto de baño principal, doble y flotante retro sin sin inodoro con armarios con paneles lisos, puertas de armario de madera en tonos medios, bañera exenta, baldosas y/o azulejos grises, paredes grises, lavabo bajoencimera, suelo gris, ducha con puerta con bisagras y encimeras grises

We created this colorful bathroom for the daughter, incorporating her favorite colors. This modern tile pattern pairs with a white oak floating vanity. The tile pattern flows up from the floor and is carried up the wall as the backsplash to create a stunning focal wall.

Download our free ebook, Creating the Ideal Kitchen. DOWNLOAD NOW
Designed by: Susan Klimala, CKD, CBD
Photography by: Michael Kaskel
For more information on kitchen, bath and interior design ideas go to: www.kitchenstudio-ge.com

Imagen de cuarto de baño principal, doble y flotante retro de tamaño medio con armarios con paneles lisos, puertas de armario de madera oscura, ducha esquinera, sanitario de una pieza, baldosas y/o azulejos blancos, baldosas y/o azulejos de porcelana, paredes blancas, suelo de baldosas de porcelana, lavabo bajoencimera, encimera de cuarzo compacto, suelo gris, ducha con puerta con bisagras, encimeras grises y banco de ducha

The guest bathroom has the most striking matte glass patterned tile on both the backsplash and in the bathtub/shower combination. A floating wood vanity has a white quartz countertop and mid-century modern sconces on either side of the round mirror.

Imagen de cuarto de baño flotante retro con bañera exenta y combinación de ducha y bañera

The tub/shower area also provide plenty of storage with niche areas that can be used while showering or bathing. Providing safe entry and use in the bathing area was important for this homeowner.

Master bathroom addition. Terrazzo tile floors, and free standing tub.
Diseño de cuarto de baño principal, doble y flotante retro extra grande con armarios con paneles lisos, ducha abierta y encimera de cuarzo compacto
Diseño de cuarto de baño principal, doble y flotante retro extra grande con armarios con paneles lisos, ducha abierta y encimera de cuarzo compacto

Ejemplo de cuarto de baño principal, doble y flotante retro de tamaño medio con armarios con paneles lisos, puertas de armario de madera en tonos medios, bañera exenta, ducha esquinera, sanitario de una pieza, baldosas y/o azulejos grises, baldosas y/o azulejos de vidrio, paredes grises, suelo de baldosas de porcelana, lavabo bajoencimera, encimera de cuarzo compacto, suelo blanco, ducha con puerta con bisagras, encimeras blancas y vigas vistas

Ejemplo de cuarto de baño único y flotante vintage pequeño con puertas de armario de madera oscura, jacuzzi, combinación de ducha y bañera, sanitario de pared, baldosas y/o azulejos azules, baldosas y/o azulejos en mosaico, paredes blancas, suelo de baldosas de porcelana, aseo y ducha, lavabo encastrado, encimera de madera y suelo marrón

Can you believe this bath used to have a tiny single vanity and freestanding tub? We transformed this bath with a spa like shower and wall hung vanity with plenty of storage.

Powder bath with ceramic tile on wall for texture. Pendant lights replace sconces.
Imagen de cuarto de baño único y flotante retro pequeño con armarios con paneles lisos, sanitario de pared, baldosas y/o azulejos beige, baldosas y/o azulejos de cerámica, paredes blancas, suelo de terrazo, aseo y ducha, lavabo bajoencimera, encimera de cuarzo compacto, suelo blanco y encimeras blancas
Imagen de cuarto de baño único y flotante retro pequeño con armarios con paneles lisos, sanitario de pared, baldosas y/o azulejos beige, baldosas y/o azulejos de cerámica, paredes blancas, suelo de terrazo, aseo y ducha, lavabo bajoencimera, encimera de cuarzo compacto, suelo blanco y encimeras blancas
1.696 ideas para cuartos de baño flotantes retro
1