148 ideas para cuartos de baño en colores madera con suelo de madera clara
Filtrar por
Presupuesto
Ordenar por:Popular hoy
1 - 20 de 148 fotos
Artículo 1 de 3
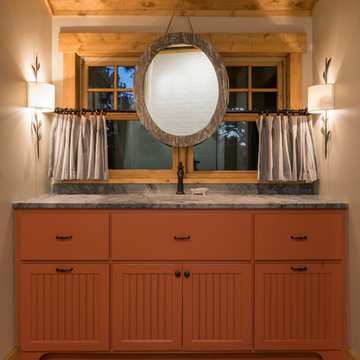
Modelo de cuarto de baño rural de tamaño medio con armarios con rebordes decorativos, puertas de armario naranjas, sanitario de dos piezas, paredes beige, suelo de madera clara, aseo y ducha, lavabo bajoencimera, encimera de granito y suelo marrón

This beautiful riverside home was a joy to design! Our Aspen studio borrowed colors and tones from the beauty of the nature outside to recreate a peaceful sanctuary inside. We added cozy, comfortable furnishings so our clients can curl up with a drink while watching the river gushing by. The gorgeous home boasts large entryways with stone-clad walls, high ceilings, and a stunning bar counter, perfect for get-togethers with family and friends. Large living rooms and dining areas make this space fabulous for entertaining.
Joe McGuire Design is an Aspen and Boulder interior design firm bringing a uniquely holistic approach to home interiors since 2005.
For more about Joe McGuire Design, see here: https://www.joemcguiredesign.com/
To learn more about this project, see here:
https://www.joemcguiredesign.com/riverfront-modern

This custom designed cerused oak vanity is a simple and elegant design by Architect Michael McKinley.
Foto de cuarto de baño principal y de roble tradicional renovado de tamaño medio con puertas de armario de madera clara, ducha esquinera, sanitario de dos piezas, baldosas y/o azulejos blancos, baldosas y/o azulejos de cerámica, paredes blancas, suelo de madera clara, lavabo sobreencimera, encimera de madera y ducha con puerta con bisagras
Foto de cuarto de baño principal y de roble tradicional renovado de tamaño medio con puertas de armario de madera clara, ducha esquinera, sanitario de dos piezas, baldosas y/o azulejos blancos, baldosas y/o azulejos de cerámica, paredes blancas, suelo de madera clara, lavabo sobreencimera, encimera de madera y ducha con puerta con bisagras

Clear Hickory with a Maisy Grey Stain
Modelo de cuarto de baño principal, doble y flotante contemporáneo con puertas de armario de madera en tonos medios, ducha empotrada, baldosas y/o azulejos blancos, paredes beige, suelo de madera clara, ducha con puerta con bisagras, encimeras blancas, banco de ducha y armarios con paneles lisos
Modelo de cuarto de baño principal, doble y flotante contemporáneo con puertas de armario de madera en tonos medios, ducha empotrada, baldosas y/o azulejos blancos, paredes beige, suelo de madera clara, ducha con puerta con bisagras, encimeras blancas, banco de ducha y armarios con paneles lisos
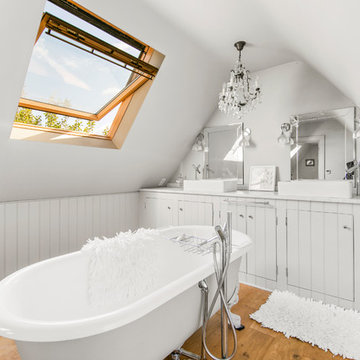
Imagen de cuarto de baño principal tradicional con puertas de armario grises, bañera con patas, paredes grises, suelo de madera clara, lavabo sobreencimera y encimeras blancas

Ejemplo de sauna rural grande con suelo de madera clara, suelo beige, madera, madera, baldosas y/o azulejos grises y suelo de baldosas tipo guijarro
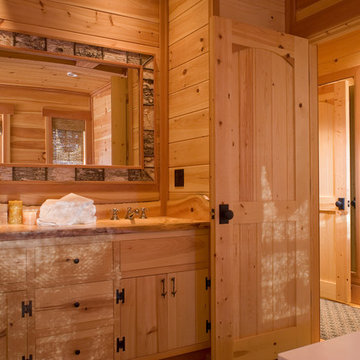
To optimize the views of the lake and maximize natural ventilation this 8,600 square-foot woodland oasis accomplishes just that and more. A selection of local materials of varying scales for the exterior and interior finishes, complements the surrounding environment and boast a welcoming setting for all to enjoy. A perfect combination of skirl siding and hand dipped shingles unites the exterior palette and allows for the interior finishes of aged pine paneling and douglas fir trim to define the space.
This residence, houses a main-level master suite, a guest suite, and two upper-level bedrooms. An open-concept scheme creates a kitchen, dining room, living room and screened porch perfect for large family gatherings at the lake. Whether you want to enjoy the beautiful lake views from the expansive deck or curled up next to the natural stone fireplace, this stunning lodge offers a wide variety of spatial experiences.
Photographer: Joseph St. Pierre

Ryan Wright
Foto de cuarto de baño principal tradicional renovado grande con armarios estilo shaker, puertas de armario de madera oscura, bañera encastrada, ducha empotrada, baldosas y/o azulejos beige, baldosas y/o azulejos de cerámica, paredes beige, suelo de madera clara, lavabo bajoencimera, encimera de granito, sanitario de dos piezas, suelo marrón y ducha con puerta con bisagras
Foto de cuarto de baño principal tradicional renovado grande con armarios estilo shaker, puertas de armario de madera oscura, bañera encastrada, ducha empotrada, baldosas y/o azulejos beige, baldosas y/o azulejos de cerámica, paredes beige, suelo de madera clara, lavabo bajoencimera, encimera de granito, sanitario de dos piezas, suelo marrón y ducha con puerta con bisagras
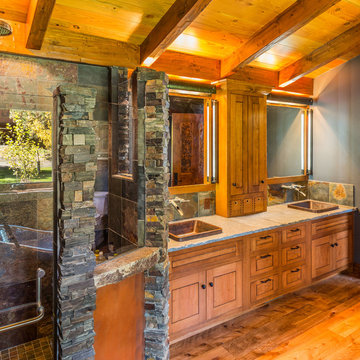
Chris Marona
Diseño de cuarto de baño principal rústico con armarios con paneles empotrados, puertas de armario de madera oscura, ducha esquinera, baldosas y/o azulejos de piedra, paredes azules, suelo de madera clara, lavabo encastrado y encimera de granito
Diseño de cuarto de baño principal rústico con armarios con paneles empotrados, puertas de armario de madera oscura, ducha esquinera, baldosas y/o azulejos de piedra, paredes azules, suelo de madera clara, lavabo encastrado y encimera de granito
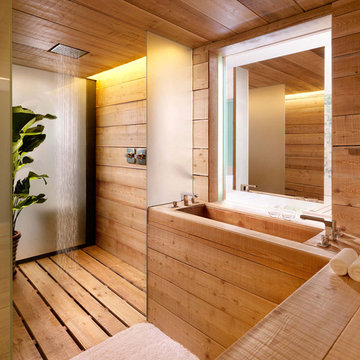
Ejemplo de cuarto de baño principal asiático grande con ducha abierta, paredes multicolor, suelo de madera clara y lavabo integrado

The walls are in clay, the ceiling is in clay and wood, and one of the four walls is a window. Japanese wabi-sabi way of life is a peaceful joy to accept the full life circle. From birth to death, from the point of greatest glory to complete decline. Therefore, the main décor element here is a 6-meter window with a view of the landscape that no matter what will come into the world and die. Again, and again

A front on view of the master bathroom cabinet work. From here you can see the local symmetry of the vanities with semi-floating white quartz shelves for decor and towels on the right. At the toe kick of the cabinets is a heat register to take the edge off of cold feet on chilly mornings. Hardly visible below the custom-built casework housing the medicine cabinets are outlets for bathroom appliances. Hiding these elements helps maintain a modern and clean aesthetic.
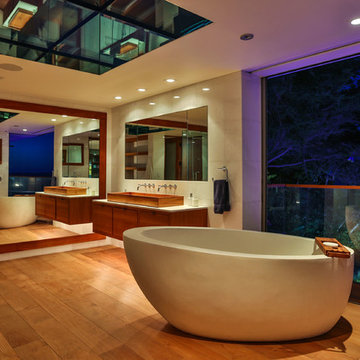
Modern master bathroom by Burdge Architects & Associates in Malibu, CA.
Modelo de cuarto de baño principal contemporáneo con armarios con paneles lisos, puertas de armario marrones, bañera exenta, baldosas y/o azulejos blancos, baldosas y/o azulejos de cerámica, paredes blancas, suelo de madera clara, lavabo de seno grande, encimera de mármol, suelo marrón y encimeras blancas
Modelo de cuarto de baño principal contemporáneo con armarios con paneles lisos, puertas de armario marrones, bañera exenta, baldosas y/o azulejos blancos, baldosas y/o azulejos de cerámica, paredes blancas, suelo de madera clara, lavabo de seno grande, encimera de mármol, suelo marrón y encimeras blancas
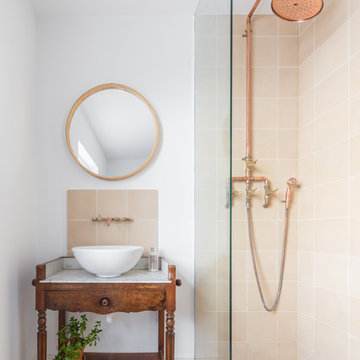
Nick Worley
Ejemplo de cuarto de baño tradicional renovado con puertas de armario de madera oscura, ducha esquinera, baldosas y/o azulejos beige, paredes blancas, suelo de madera clara, aseo y ducha, lavabo sobreencimera, encimera de mármol, suelo beige, ducha abierta y encimeras blancas
Ejemplo de cuarto de baño tradicional renovado con puertas de armario de madera oscura, ducha esquinera, baldosas y/o azulejos beige, paredes blancas, suelo de madera clara, aseo y ducha, lavabo sobreencimera, encimera de mármol, suelo beige, ducha abierta y encimeras blancas
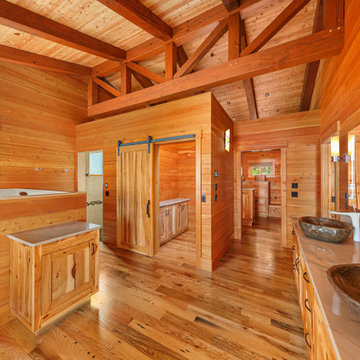
This large custom timber frame home features Larch wall cladding and ceiling planks, as well as our black and tan-tan white oak flooring. A complete display of custom woodworking and timber frame design in Washington State.
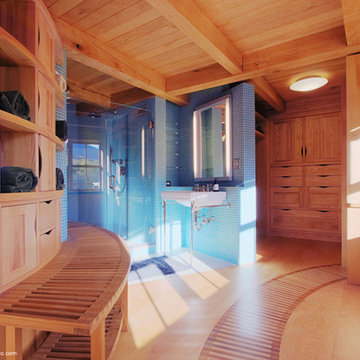
Imagen de cuarto de baño principal actual extra grande con armarios abiertos, puertas de armario de madera clara, ducha esquinera, baldosas y/o azulejos azules, suelo de madera clara, lavabo suspendido y ducha con puerta con bisagras

The Johnson-Thompson House, built c. 1750, has the distinct title as being the oldest structure in Winchester. Many alterations were made over the years to keep up with the times, but most recently it had the great fortune to get just the right family who appreciated and capitalized on its legacy. From the newly installed pine floors with cut, hand driven nails to the authentic rustic plaster walls, to the original timber frame, this 300 year old Georgian farmhouse is a masterpiece of old and new. Together with the homeowners and Cummings Architects, Windhill Builders embarked on a journey to salvage all of the best from this home and recreate what had been lost over time. To celebrate its history and the stories within, rooms and details were preserved where possible, woodwork and paint colors painstakingly matched and blended; the hall and parlor refurbished; the three run open string staircase lovingly restored; and details like an authentic front door with period hinges masterfully created. To accommodate its modern day family an addition was constructed to house a brand new, farmhouse style kitchen with an oversized island topped with reclaimed oak and a unique backsplash fashioned out of brick that was sourced from the home itself. Bathrooms were added and upgraded, including a spa-like retreat in the master bath, but include features like a claw foot tub, a niche with exposed brick and a magnificent barn door, as nods to the past. This renovation is one for the history books!
Eric Roth
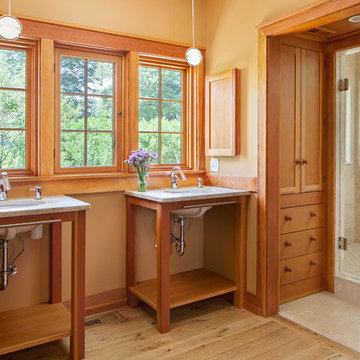
Imagen de cuarto de baño de estilo americano con lavabo bajoencimera, puertas de armario de madera oscura, ducha empotrada, paredes amarillas, suelo de madera clara, ventanas y armarios abiertos
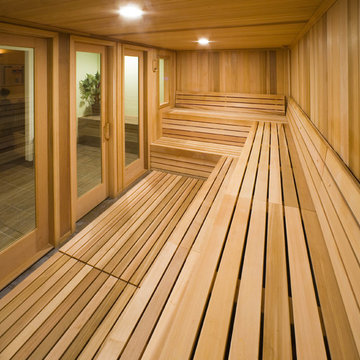
Baltic Leisure created this steam/sauna combination sauna located in an exclusive spa facility.
Modelo de sauna tradicional renovada de tamaño medio con paredes beige, suelo de madera clara y suelo beige
Modelo de sauna tradicional renovada de tamaño medio con paredes beige, suelo de madera clara y suelo beige
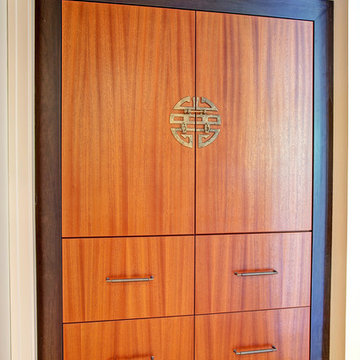
2nd Place
Bathroom Design
Sol Qintana Wagoner, Allied Member ASID
Jackson Design and Remodeling
Foto de cuarto de baño de estilo zen de tamaño medio con armarios con paneles lisos, puertas de armario de madera oscura, paredes amarillas, suelo de madera clara y aseo y ducha
Foto de cuarto de baño de estilo zen de tamaño medio con armarios con paneles lisos, puertas de armario de madera oscura, paredes amarillas, suelo de madera clara y aseo y ducha
148 ideas para cuartos de baño en colores madera con suelo de madera clara
1