2.929 ideas para cuartos de baño dobles extra grandes
Filtrar por
Presupuesto
Ordenar por:Popular hoy
121 - 140 de 2929 fotos
Artículo 1 de 3
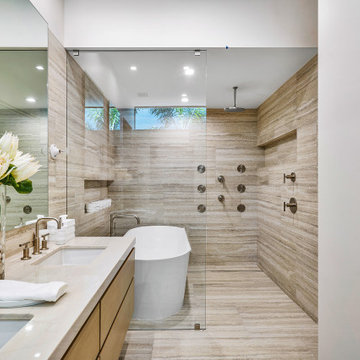
marble throughout, freestanding tub, floating vanities, wood ceiling, custom lighting
Modelo de cuarto de baño doble y flotante actual extra grande con puertas de armario beige, bañera exenta, ducha abierta, baldosas y/o azulejos beige, baldosas y/o azulejos de mármol, paredes blancas, suelo de mármol, lavabo integrado, encimera de mármol, suelo beige, ducha abierta y encimeras blancas
Modelo de cuarto de baño doble y flotante actual extra grande con puertas de armario beige, bañera exenta, ducha abierta, baldosas y/o azulejos beige, baldosas y/o azulejos de mármol, paredes blancas, suelo de mármol, lavabo integrado, encimera de mármol, suelo beige, ducha abierta y encimeras blancas

This luxurious spa-like bathroom was remodeled from a dated 90's bathroom. The entire space was demolished and reconfigured to be more functional. Walnut Italian custom floating vanities, large format 24"x48" porcelain tile that ran on the floor and up the wall, marble countertops and shower floor, brass details, layered mirrors, and a gorgeous white oak clad slat walled water closet. This space just shines!
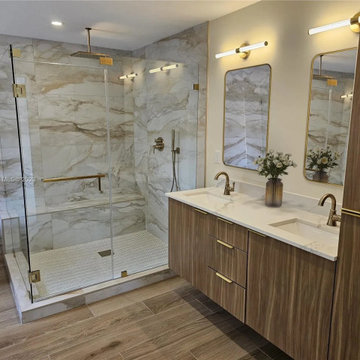
Complete Home Interior Renovation & Addition Project.
Patio was enclosed to add more interior space to the home. Home was reconfigured to allow for a more spacious and open format floor plan and layout. Home was completely modernized on the interior to make the space much more bright and airy.
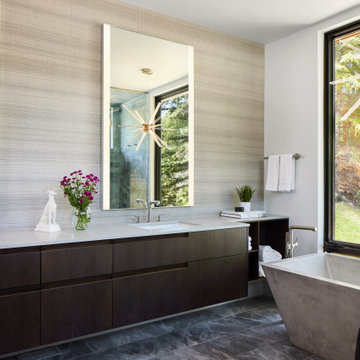
Lighted mirrors, floating cabinets, all marble floor & shower plus a glass sputnik chandelier create a modern spa bathroom in this ski in, ski out mountain chalet.
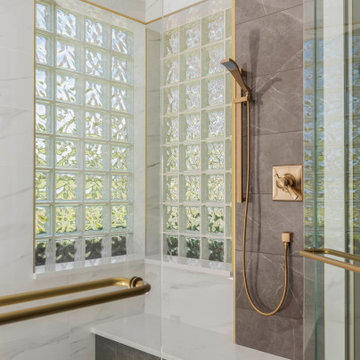
The home’s existing master bathroom was very compartmentalized (the pretty window that you can now see over the tub was formerly tucked away in the closet!), and had a lot of oddly angled walls.
We created a completely new layout, squaring off the walls in the bathroom and the wall it shared with the master bedroom, adding a double-door entry to the bathroom from the bedroom and eliminating the (somewhat strange) built-in desk in the bedroom.
Moving the locations of the closet and the commode closet to the front of the bathroom made room for a massive shower and allows the light from the window that had been in the former closet to brighten the space. It also made room for the bathroom’s new focal point: the fabulous freestanding soaking tub framed by deep niche shelving.
The new double-door entry shower features a linear drain, bench seating, three showerheads (two handheld and one overhead), and floor-to-ceiling tile. A floating double vanity with bookend storage towers in contrasting wood anchors the opposite wall and offers abundant storage (including two built-in hampers in the towers). Champagne bronze fixtures and honey bronze hardware complete the look of this luxurious retreat.

Foto de cuarto de baño principal, doble, a medida y blanco extra grande con armarios con paneles lisos, puertas de armario beige, bañera exenta, ducha empotrada, sanitario de dos piezas, baldosas y/o azulejos blancas y negros, baldosas y/o azulejos de cerámica, paredes beige, suelo de baldosas de porcelana, lavabo bajoencimera, encimera de cuarzo compacto, suelo blanco, ducha con puerta con bisagras, encimeras blancas y vigas vistas
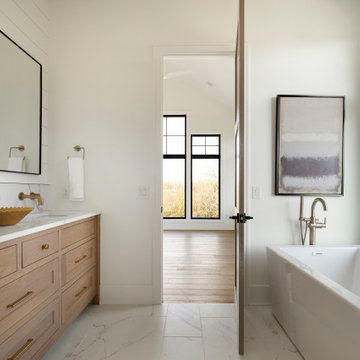
Foto de cuarto de baño principal, doble y a medida clásico renovado extra grande con puertas de armario beige, bañera exenta, paredes blancas, suelo de baldosas de cerámica, encimera de cuarzo compacto, suelo blanco, encimeras blancas y machihembrado

After pics of completed master bathroom remodel in West Loop, Chicago, IL. Walls are covered by 35-40% with a gray marble, installed horizontally with a staggered subway pattern. The shower has a horizontal niche, wrapped in a engineered quartz with a Kohler Vibrant Titanium, and penny round tiles installed vertically.
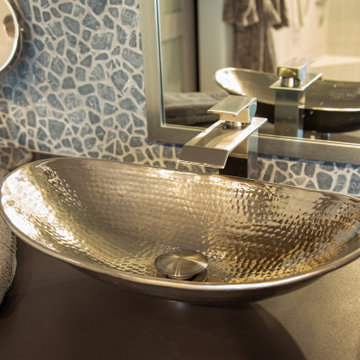
Our team had the pleasure of working with this amazing couple that had big ideas for their Master Bathroom design. This gray and black scheme has a modern, yet masculine feel to it, while incorporating all of the spa-like features for her.

This Master Bath has it all! The double shower shares a ledge with the extra deep copper soaking tub. The custom black and white tile work are offset by a smokey emerald green and accented by gold fixtures as well as another corner fireplace.

Ejemplo de cuarto de baño principal, doble y a medida tradicional renovado extra grande sin sin inodoro con armarios estilo shaker, puertas de armario blancas, bañera exenta, sanitario de dos piezas, baldosas y/o azulejos multicolor, baldosas y/o azulejos de cerámica, paredes grises, imitación a madera, lavabo bajoencimera, encimera de mármol, suelo gris, ducha con puerta con bisagras, encimeras multicolor y hornacina
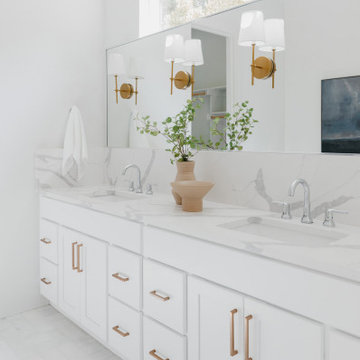
Huge beach style l-shaped light wood floor and brown floor eat-in kitchen photo in Dallas with an undermount sink, shaker cabinets, white cabinets, quartz countertops, white backsplash, porcelain backsplash, stainless steel appliances, an island and white countertops, tile fireplace, and floating shelves, gold sconces, gold mirror, polished chrome plumbing, walk in shower, gold hardware, double sink, primary bath
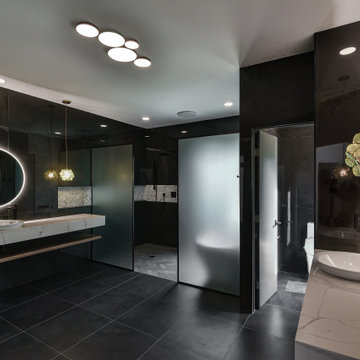
Ejemplo de cuarto de baño principal, doble y flotante contemporáneo extra grande sin sin inodoro con puertas de armario blancas, bañera exenta, sanitario de dos piezas, baldosas y/o azulejos negros, baldosas y/o azulejos de porcelana, paredes negras, suelo de baldosas de porcelana, lavabo sobreencimera, encimera de cuarzo compacto, suelo gris, ducha abierta, encimeras blancas y hornacina
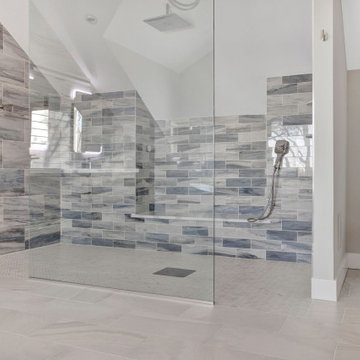
Ejemplo de cuarto de baño principal, doble, flotante y abovedado moderno extra grande con armarios con paneles lisos, puertas de armario marrones, bañera exenta, ducha a ras de suelo, baldosas y/o azulejos azules, paredes grises, lavabo bajoencimera, encimera de cuarzo compacto, ducha abierta, encimeras blancas y banco de ducha
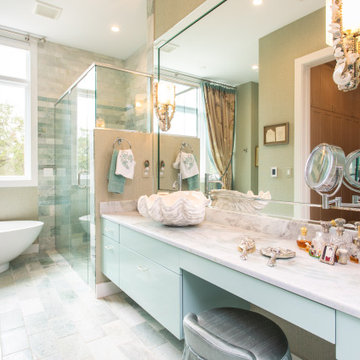
Imagen de cuarto de baño principal, doble y a medida bohemio extra grande con armarios con paneles lisos, puertas de armario azules, bañera exenta, ducha esquinera, baldosas y/o azulejos azules, baldosas y/o azulejos de vidrio, paredes verdes, suelo de baldosas de cerámica, lavabo sobreencimera, encimera de cuarzo compacto, suelo azul, ducha con puerta con bisagras, encimeras azules y papel pintado
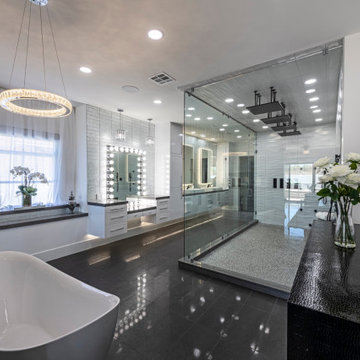
Huge master bath, with giant shower, and no expense spared.
Foto de cuarto de baño principal, doble y flotante actual extra grande con armarios con paneles lisos, puertas de armario blancas, bañera exenta, ducha doble, sanitario de una pieza, baldosas y/o azulejos grises, baldosas y/o azulejos de vidrio, paredes blancas, suelo de baldosas de cerámica, lavabo encastrado, encimera de granito, suelo gris, ducha con puerta con bisagras y encimeras grises
Foto de cuarto de baño principal, doble y flotante actual extra grande con armarios con paneles lisos, puertas de armario blancas, bañera exenta, ducha doble, sanitario de una pieza, baldosas y/o azulejos grises, baldosas y/o azulejos de vidrio, paredes blancas, suelo de baldosas de cerámica, lavabo encastrado, encimera de granito, suelo gris, ducha con puerta con bisagras y encimeras grises
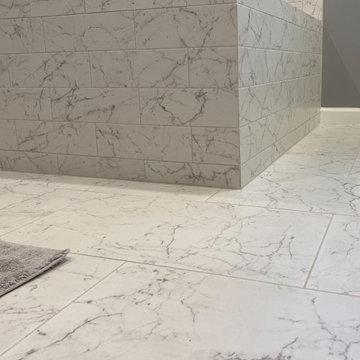
This Master Suite while being spacious, was poorly planned in the beginning. Master Bathroom and Walk-in Closet were small relative to the Bedroom size. Bathroom, being a maze of turns, offered a poor traffic flow. It only had basic fixtures and was never decorated to look like a living space. Geometry of the Bedroom (long and stretched) allowed to use some of its' space to build two Walk-in Closets while the original walk-in closet space was added to adjacent Bathroom. New Master Bathroom layout has changed dramatically (walls, door, and fixtures moved). The new space was carefully planned for two people using it at once with no sacrifice to the comfort. New shower is huge. It stretches wall-to-wall and has a full length bench with granite top. Frame-less glass enclosure partially sits on the tub platform (it is a drop-in tub). Tiles on the walls and on the floor are of the same collection. Elegant, time-less, neutral - something you would enjoy for years. This selection leaves no boundaries on the decor. Beautiful open shelf vanity cabinet was actually made by the Home Owners! They both were actively involved into the process of creating their new oasis. New Master Suite has two separate Walk-in Closets. Linen closet which used to be a part of the Bathroom, is now accessible from the hallway. Master Bedroom, still big, looks stunning. It reflects taste and life style of the Home Owners and blends in with the overall style of the House. Some of the furniture in the Bedroom was also made by the Home Owners.

Ejemplo de cuarto de baño principal, doble y de pie bohemio extra grande sin sin inodoro con puertas de armario de madera oscura, bañera exenta, sanitario de una pieza, paredes verdes, suelo de madera en tonos medios, lavabo bajoencimera, encimera de mármol, suelo marrón, ducha con puerta con bisagras, encimeras multicolor, cuarto de baño y papel pintado
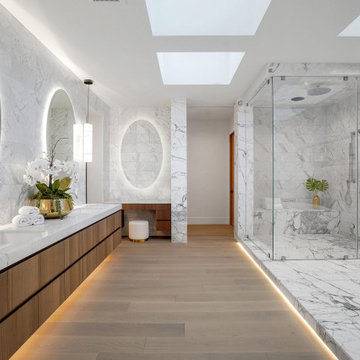
Large and modern master bathroom primary bathroom. Grey and white marble paired with warm wood flooring and door. Expansive curbless shower and freestanding tub sit on raised platform with LED light strip. Modern glass pendants and small black side table add depth to the white grey and wood bathroom. Large skylights act as modern coffered ceiling flooding the room with natural light.

Foto de cuarto de baño principal, doble, flotante y gris y blanco moderno extra grande con armarios tipo mueble, puertas de armario blancas, bañera exenta, ducha a ras de suelo, todos los baños, baldosas y/o azulejos multicolor, gres porcelanico, paredes blancas, suelo de baldosas de cerámica, lavabo suspendido, encimera de esteatita, suelo multicolor, ducha abierta, encimeras blancas, cuarto de baño, todos los diseños de techos y todos los tratamientos de pared
2.929 ideas para cuartos de baño dobles extra grandes
7