2.929 ideas para cuartos de baño dobles extra grandes
Filtrar por
Presupuesto
Ordenar por:Popular hoy
101 - 120 de 2929 fotos
Artículo 1 de 3
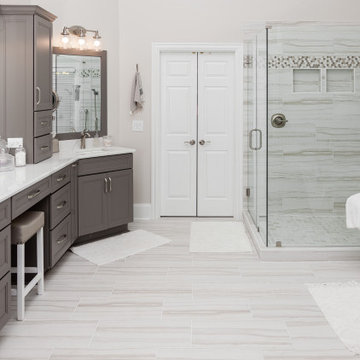
This beautiful bathroom remodel by Stoneunlimited Kitchen and Bath has all the bells and whistles that any dream bath should have.
Middleton Maple Medallion cabinetry in Frappe finish with soft close doors and dovetail construction are topped off with beautiful Brunello Quartz that have a soft veining pattern and look like marble. The decision to install 2 vanity top towers allowed for more storage solutions and created a vertical component that added balance to the room. Check out the before images of this part of bathroom our website, there used to be a linen closet on this wall.
The shower is luxurious with its Delta fixtures, 4 body sprays, hand shower and shower trim at the entrance for easy access to turning on the water. The hex patterned tile above the niche is a nice design element that draws the eye upward and in line with the mirrors installed on the opposite wall. A linear drain with tile insert, allows for drainage without the traditional look of a drain.
Serpentino Blanco Porcelain tiles throughout, add an element of texture with it's fluid soft veining pattern. The flooring isn't just beautiful, it's been upgraded. Heated floors throughout will provide warmth to the feet during cold days and our clients can even program the thermostat according to their bathing schedule.
Last but not least is the 60" free standing tub. It's tub filler and hand-shower make it the perfect place to soak and relax after a long day.
View the before and and after photographs as well as the video of this project!
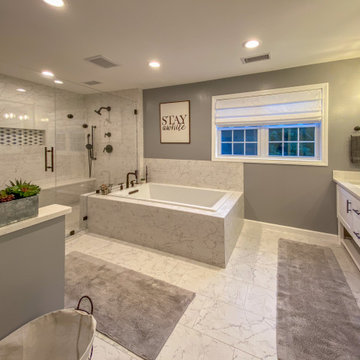
This Master Suite while being spacious, was poorly planned in the beginning. Master Bathroom and Walk-in Closet were small relative to the Bedroom size. Bathroom, being a maze of turns, offered a poor traffic flow. It only had basic fixtures and was never decorated to look like a living space. Geometry of the Bedroom (long and stretched) allowed to use some of its' space to build two Walk-in Closets while the original walk-in closet space was added to adjacent Bathroom. New Master Bathroom layout has changed dramatically (walls, door, and fixtures moved). The new space was carefully planned for two people using it at once with no sacrifice to the comfort. New shower is huge. It stretches wall-to-wall and has a full length bench with granite top. Frame-less glass enclosure partially sits on the tub platform (it is a drop-in tub). Tiles on the walls and on the floor are of the same collection. Elegant, time-less, neutral - something you would enjoy for years. This selection leaves no boundaries on the decor. Beautiful open shelf vanity cabinet was actually made by the Home Owners! They both were actively involved into the process of creating their new oasis. New Master Suite has two separate Walk-in Closets. Linen closet which used to be a part of the Bathroom, is now accessible from the hallway. Master Bedroom, still big, looks stunning. It reflects taste and life style of the Home Owners and blends in with the overall style of the House. Some of the furniture in the Bedroom was also made by the Home Owners.

This image showcases the luxurious design features of the principal ensuite, embodying a perfect blend of elegance and functionality. The focal point of the space is the expansive double vanity unit, meticulously crafted to provide ample storage and countertop space for two. Its sleek lines and modern design aesthetic add a touch of sophistication to the room.
The feature tile, serves as a striking focal point, infusing the space with texture and visual interest. It's a bold geometric pattern, and intricate mosaic, elevating the design of the ensuite, adding a sense of luxury and personality.
Natural lighting floods the room through large windows illuminating the space and enhancing its spaciousness. The abundance of natural light creates a warm and inviting atmosphere, while also highlighting the beauty of the design elements and finishes.
Overall, this principal ensuite epitomizes modern luxury, offering a serene retreat where residents can unwind and rejuvenate in style. Every design feature is thoughtfully curated to create a luxurious and functional space that exceeds expectations.

Who wouldn't love to enjoy a "wine down" in this gorgeous primary bath? We gutted everything in this space, but kept the tub area. We updated the tub area with a quartz surround to modernize, installed a gorgeous water jet mosaic all over the floor and added a dark shiplap to tie in the custom vanity cabinets and barn doors. The separate double shower feels like a room in its own with gorgeous tile inset shampoo shelf and updated plumbing fixtures.
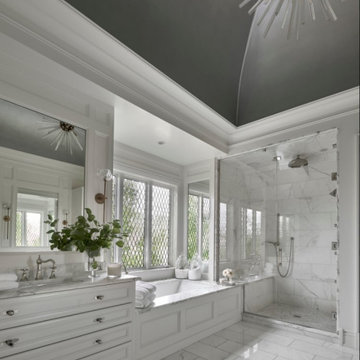
Master Bath
Ejemplo de cuarto de baño principal, doble y a medida marinero extra grande con armarios con paneles lisos, puertas de armario blancas, bañera empotrada, ducha empotrada, sanitario de una pieza, baldosas y/o azulejos de mármol, paredes blancas, lavabo bajoencimera, encimera de mármol, ducha con puerta con bisagras y encimeras blancas
Ejemplo de cuarto de baño principal, doble y a medida marinero extra grande con armarios con paneles lisos, puertas de armario blancas, bañera empotrada, ducha empotrada, sanitario de una pieza, baldosas y/o azulejos de mármol, paredes blancas, lavabo bajoencimera, encimera de mármol, ducha con puerta con bisagras y encimeras blancas
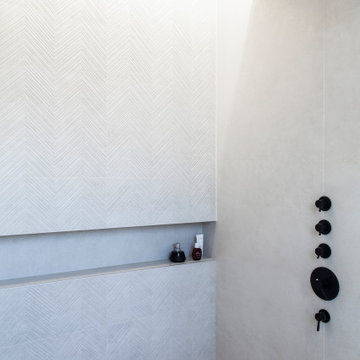
Foto de cuarto de baño principal, doble y flotante actual extra grande con puertas de armario blancas, bañera exenta, ducha empotrada, baldosas y/o azulejos beige, baldosas y/o azulejos de cerámica, paredes blancas, suelo de baldosas de cerámica, encimera de acrílico, suelo beige, ducha con puerta corredera, encimeras blancas, cuarto de baño, armarios con paneles lisos, sanitario de dos piezas y lavabo bajoencimera
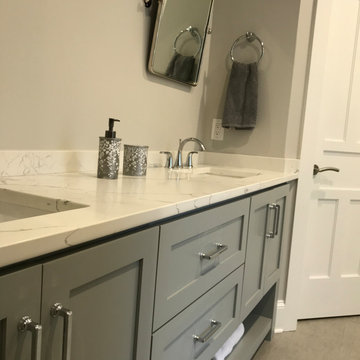
Curbless double shower with floating bench seat and custom vanity.
Modelo de cuarto de baño principal, doble y de pie extra grande con armarios estilo shaker, suelo marrón, puertas de armario grises, ducha doble, sanitario de dos piezas, baldosas y/o azulejos blancos, baldosas y/o azulejos de porcelana, paredes grises, lavabo bajoencimera, encimera de cuarzo compacto, ducha con puerta corredera, encimeras blancas, banco de ducha y suelo de baldosas de porcelana
Modelo de cuarto de baño principal, doble y de pie extra grande con armarios estilo shaker, suelo marrón, puertas de armario grises, ducha doble, sanitario de dos piezas, baldosas y/o azulejos blancos, baldosas y/o azulejos de porcelana, paredes grises, lavabo bajoencimera, encimera de cuarzo compacto, ducha con puerta corredera, encimeras blancas, banco de ducha y suelo de baldosas de porcelana

www.felixsanchez.com
Diseño de cuarto de baño principal, doble y a medida tradicional extra grande con armarios con paneles con relieve, puertas de armario blancas, lavabo bajoencimera, encimera de mármol y encimeras grises
Diseño de cuarto de baño principal, doble y a medida tradicional extra grande con armarios con paneles con relieve, puertas de armario blancas, lavabo bajoencimera, encimera de mármol y encimeras grises

Diseño de cuarto de baño principal, doble y a medida clásico renovado extra grande con armarios estilo shaker, puertas de armario marrones, bañera con patas, ducha a ras de suelo, baldosas y/o azulejos beige, baldosas y/o azulejos de cerámica, paredes blancas, imitación a madera, lavabo encastrado, encimera de cuarcita, suelo marrón, ducha con puerta con bisagras, encimeras blancas, banco de ducha, vigas vistas y machihembrado

Master suite bathroom with dual sinks and oversized walk-in shower. Separate toilet room.
ON oversized "shadowbox" window extends to the rear patio.

Diseño de cuarto de baño principal, de obra, doble y a medida de estilo zen extra grande sin sin inodoro con armarios con paneles lisos, puertas de armario marrones, bañera japonesa, paredes beige, suelo de baldosas de porcelana, lavabo bajoencimera, encimera de cuarcita, suelo beige, ducha con puerta con bisagras, encimeras beige y piedra
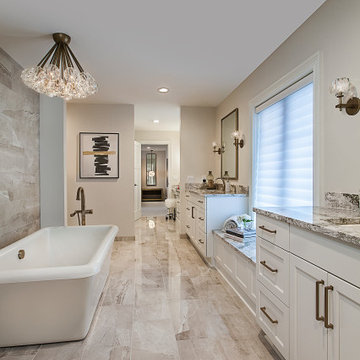
For this master bathroom, we wanted our clients to feel they have their own separate area, keeping the vanities spacious yet intimate. With custom cabinets, we were able to offer each of them plenty of accessible space, including six full drawers of storage on each vanity and ample countertop space. A bench was designed to sit below a large picture window, allowing for a place of relaxation. Stunning quartz countertops tie all three surfaces together. Large plank tile in warm neutral tones - both gloss and matte finish - was used on the floor, as well as the walls to achieve a subtle, yet sophisticated feel. Brushed bronze plumbing fixtures add to the rich warmth of the space. Above the freestanding tub and aside each vanity, the crystal globed light fixtures add an elegant finishing touch. A spacious walk-in shower is located behind the tub. The same tile is carried into the shower which also features pebble tile accents. To make this space even more unique, a sauna was included in the design and sits adjacent to the shower. A brushed brass drinking fountain sits just outside the sauna for much needed hydration. A separate water closet and seated makeup room adds even more to this space that will have you asking, is this my bathroom or a luxury spa?
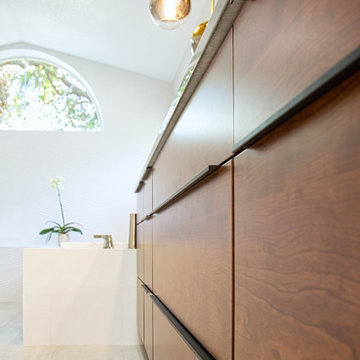
Flooring: IWT_Tesoro - Blocks - Color: White 18x36
Shower Walls: Back Wall - Bedrosians - Donna Wave - Color: White 13x40
Side Wall - Bedrosians - Donna Flat - Color: White 13x40
Shower Floor: IWT_Tesoro - Blocks - Color: White 2x2
Cabinet: J&J Exclusive Kemp Cabinetry - Flat Drawer Style - Color: Cherry Stained Rye
Countertop: Pompeii - Color: Blue Savoy
Glass Enclosure: Frameless 3/8” Clear Tempered Glass
Designer: Dawn Johns
Installation: J&J Carpet One Floor and Home
Photography: Trish Figari, LLC
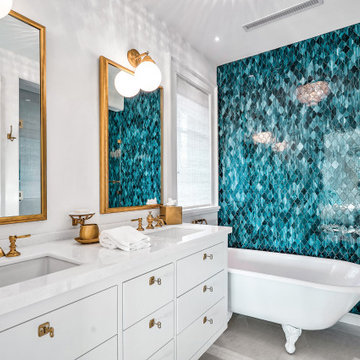
Diseño de cuarto de baño doble, flotante y blanco exótico extra grande sin sin inodoro con armarios con paneles lisos, puertas de armario blancas, bañera con patas, sanitario de una pieza, baldosas y/o azulejos azules, baldosas y/o azulejos en mosaico, paredes blancas, lavabo bajoencimera, encimera de mármol, suelo gris, ducha con puerta con bisagras y encimeras blancas
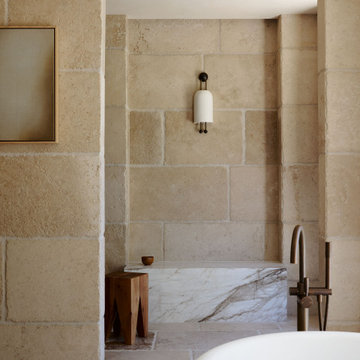
Foto de cuarto de baño principal, doble y a medida de estilo de casa de campo extra grande sin sin inodoro con armarios con paneles empotrados, puertas de armario de madera oscura, bañera exenta, baldosas y/o azulejos de piedra caliza, suelo de piedra caliza, ducha abierta, baldosas y/o azulejos beige, paredes beige y suelo beige

Master bathroom's fireplace, marble countertops, and the bathtubs marble tub surround.
Diseño de cuarto de baño principal, doble y a medida vintage extra grande sin sin inodoro con armarios tipo vitrina, puertas de armario grises, bañera encastrada, sanitario de una pieza, baldosas y/o azulejos grises, baldosas y/o azulejos de mármol, paredes blancas, suelo con mosaicos de baldosas, lavabo encastrado, encimera de mármol, suelo blanco, ducha con puerta con bisagras, encimeras grises, banco de ducha, casetón y panelado
Diseño de cuarto de baño principal, doble y a medida vintage extra grande sin sin inodoro con armarios tipo vitrina, puertas de armario grises, bañera encastrada, sanitario de una pieza, baldosas y/o azulejos grises, baldosas y/o azulejos de mármol, paredes blancas, suelo con mosaicos de baldosas, lavabo encastrado, encimera de mármol, suelo blanco, ducha con puerta con bisagras, encimeras grises, banco de ducha, casetón y panelado

Diseño de cuarto de baño doble, flotante y blanco y madera contemporáneo extra grande con armarios con paneles lisos, puertas de armario de madera en tonos medios, bañera exenta, ducha a ras de suelo, sanitario de pared, baldosas y/o azulejos blancos, baldosas y/o azulejos de porcelana, paredes blancas, suelo de baldosas de porcelana, aseo y ducha, lavabo bajoencimera, encimera de cuarzo compacto, suelo blanco, ducha abierta, encimeras grises, bandeja y panelado
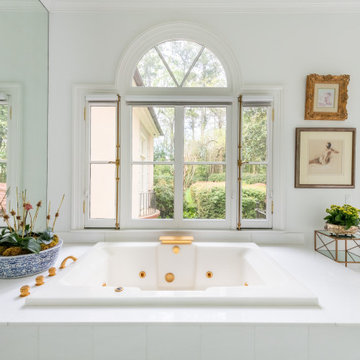
Ejemplo de cuarto de baño principal, doble y a medida tradicional extra grande con armarios con paneles con relieve, puertas de armario blancas, bañera encastrada, baldosas y/o azulejos blancos, baldosas y/o azulejos de cerámica, paredes rosas, suelo blanco y encimeras blancas
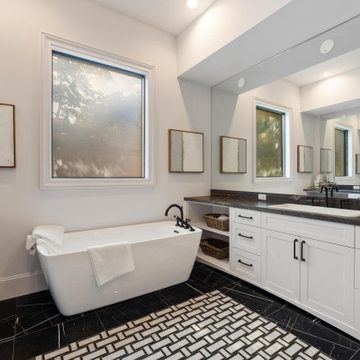
Foto de cuarto de baño principal, doble y a medida tradicional extra grande con armarios estilo shaker, puertas de armario blancas, bañera exenta, baldosas y/o azulejos blancas y negros, baldosas y/o azulejos de cerámica, paredes blancas, suelo de azulejos de cemento, lavabo encastrado, encimera de cuarzo compacto, suelo negro, ducha con puerta con bisagras y encimeras negras
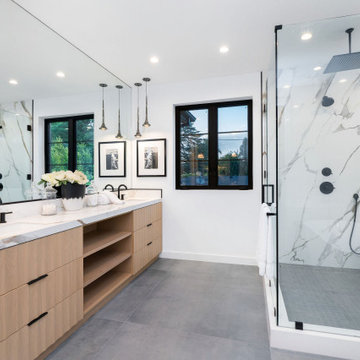
Modelo de cuarto de baño principal, doble y a medida clásico renovado extra grande con puertas de armario de madera clara, bañera exenta, sanitario de dos piezas, baldosas y/o azulejos blancos, losas de piedra, suelo de baldosas de porcelana, lavabo bajoencimera, encimera de cuarzo compacto, suelo gris, ducha con puerta con bisagras, encimeras blancas y banco de ducha
2.929 ideas para cuartos de baño dobles extra grandes
6