279 ideas para cuartos de baño dobles con bañera japonesa
Filtrar por
Presupuesto
Ordenar por:Popular hoy
121 - 140 de 279 fotos
Artículo 1 de 3
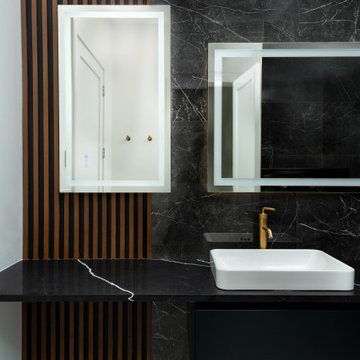
Imagen de cuarto de baño principal, doble y flotante minimalista con armarios con paneles lisos, puertas de armario negras, bañera japonesa, ducha doble, baldosas y/o azulejos negros, lavabo sobreencimera, encimera de cuarzo compacto, suelo gris, ducha con puerta con bisagras, encimeras negras y banco de ducha
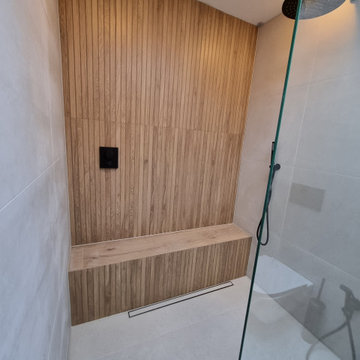
A Luxury and spacious Primary en-suite renovation with a Japanses bath, a walk in shower with shower seat and double sink floating vanity, in a simple Scandinavian design with warm wood tones to add warmth and richness.
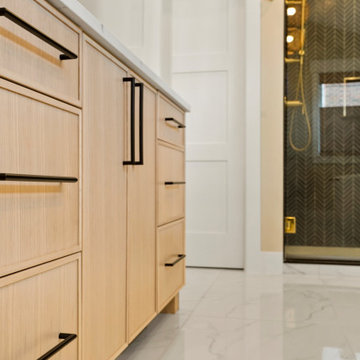
This 1979 Centennial home received a master bath makeover, transforming the space into a bath oasis, featuring a Japanese-style soaking tub, elegant walk-in shower, and a beautiful double-sink vanity made of rift-cut white oak. A sleek and stylish renovation.
David Bradley Cabinetry, Summit door style in rift-cut white oak.
Design and cabinetry: Gavy Sipion, BKC Kitchen and Bath
Remodeler: Dahl Construction
Photographer: RangeFinder Photography
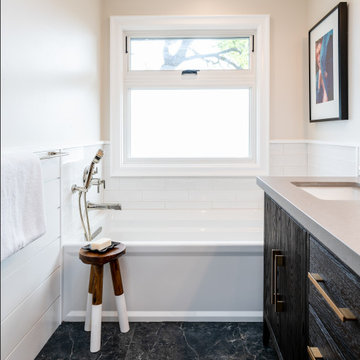
Check out this beautiful bathroom redesign! Complete with soaking tub and a beautiful tile.
Modelo de cuarto de baño principal, doble y a medida actual de tamaño medio con puertas de armario negras, bañera japonesa, baldosas y/o azulejos blancos, baldosas y/o azulejos de cerámica, encimera de granito y encimeras beige
Modelo de cuarto de baño principal, doble y a medida actual de tamaño medio con puertas de armario negras, bañera japonesa, baldosas y/o azulejos blancos, baldosas y/o azulejos de cerámica, encimera de granito y encimeras beige
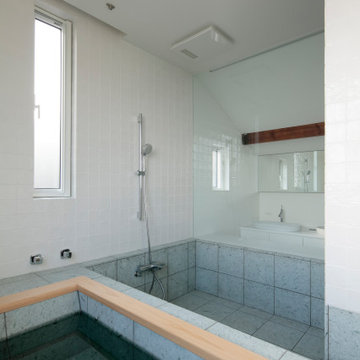
Modelo de cuarto de baño principal, doble, a medida y blanco de tamaño medio sin sin inodoro con armarios con paneles lisos, puertas de armario blancas, bañera japonesa, baldosas y/o azulejos blancos, baldosas y/o azulejos de piedra, paredes blancas, suelo de baldosas de porcelana, lavabo encastrado, encimera de acrílico, suelo blanco, ducha con puerta con bisagras, encimeras blancas, ventanas, machihembrado y papel pintado
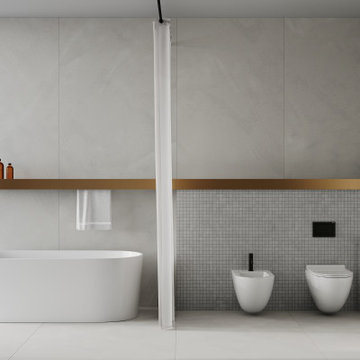
Imagen de cuarto de baño principal, doble y de pie actual grande con puertas de armario verdes, bañera japonesa, ducha a ras de suelo y sanitario de dos piezas
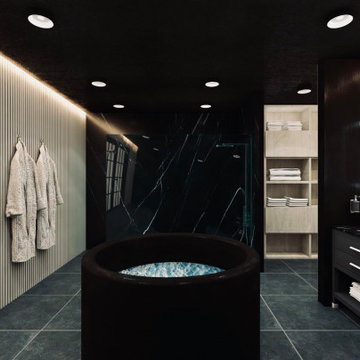
Foto de cuarto de baño principal, doble y de pie de estilo zen de tamaño medio con puertas de armario grises, bañera japonesa, ducha empotrada, baldosas y/o azulejos blancas y negros, baldosas y/o azulejos de porcelana, paredes negras, suelo de baldosas de porcelana, encimera de mármol, suelo negro, ducha abierta, encimeras negras y madera
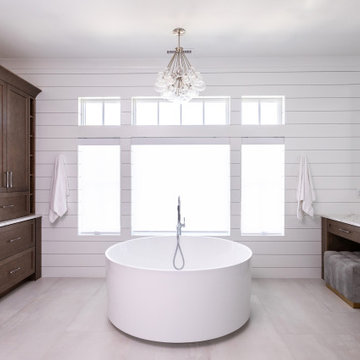
This brand new Beach House took 2 and half years to complete. The home owners art collection inspired the interior design. The artwork starts in the entry and continues down the hall to the 6 bedrooms.
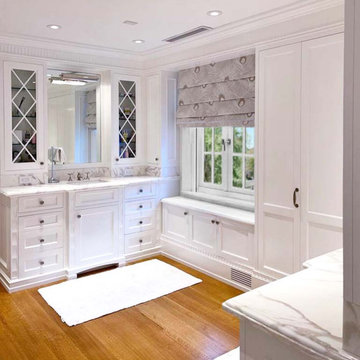
Inspired in a classic design, the white tones of the interior blend together through the incorporation of recessed paneling and custom moldings. Creating a unique composition that brings the minimal use of detail to the forefront of the design.
For more projects visit our website wlkitchenandhome.com
.
.
.
.
#vanity #customvanity #custombathroom #bathroomcabinets #customcabinets #bathcabinets #whitebathroom #whitevanity #whitedesign #bathroomdesign #bathroomdecor #bathroomideas #interiordesignideas #bathroomstorage #bathroomfurniture #bathroomremodel #bathroomremodeling #traditionalvanity #luxurybathroom #masterbathroom #bathroomvanity #interiorarchitecture #luxurydesign #bathroomcontractor #njcontractor #njbuilders #newjersey #newyork #njbathrooms
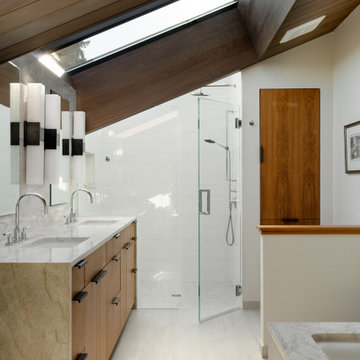
Imagen de cuarto de baño principal, doble y abovedado de estilo zen grande con armarios con rebordes decorativos, puertas de armario beige, ducha a ras de suelo, baldosas y/o azulejos blancos, baldosas y/o azulejos de cerámica, paredes blancas, suelo de baldosas de cerámica, lavabo bajoencimera, encimera de mármol, suelo beige, ducha con puerta con bisagras, encimeras beige y bañera japonesa
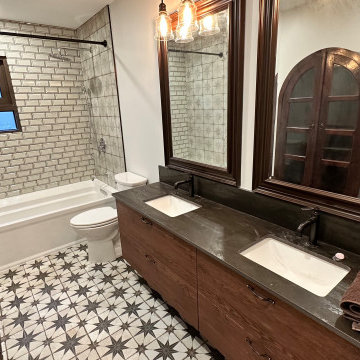
Main bathroom in a 1982 Vancouver Special house. Completely gutted, new window, floating double sink, 6' tub, rainhead shower.
Diseño de cuarto de baño principal, doble y flotante tradicional de tamaño medio con armarios con paneles lisos, puertas de armario beige, bañera japonesa, combinación de ducha y bañera, sanitario de dos piezas, baldosas y/o azulejos blancas y negros, baldosas y/o azulejos de cerámica, paredes blancas, suelo de baldosas de cerámica, lavabo bajoencimera, encimera de cuarzo compacto, suelo negro, ducha con cortina y encimeras negras
Diseño de cuarto de baño principal, doble y flotante tradicional de tamaño medio con armarios con paneles lisos, puertas de armario beige, bañera japonesa, combinación de ducha y bañera, sanitario de dos piezas, baldosas y/o azulejos blancas y negros, baldosas y/o azulejos de cerámica, paredes blancas, suelo de baldosas de cerámica, lavabo bajoencimera, encimera de cuarzo compacto, suelo negro, ducha con cortina y encimeras negras
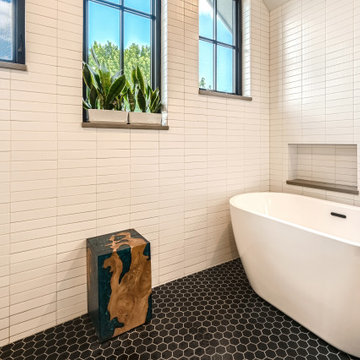
Rodwin Architecture and Skycastle Homes
Location: Boulder, Colorado, USA
This 3,800 sf. modern farmhouse on Roosevelt Ave. in Louisville is lovingly called "Teddy Homesevelt" (AKA “The Ted”) by its owners. The ground floor is a simple, sunny open concept plan revolving around a gourmet kitchen, featuring a large island with a waterfall edge counter. The dining room is anchored by a bespoke Walnut, stone and raw steel dining room storage and display wall. The Great room is perfect for indoor/outdoor entertaining, and flows out to a large covered porch and firepit.
The homeowner’s love their photogenic pooch and the custom dog wash station in the mudroom makes it a delight to take care of her. In the basement there’s a state-of-the art media room, starring a uniquely stunning celestial ceiling and perfectly tuned acoustics. The rest of the basement includes a modern glass wine room, a large family room and a giant stepped window well to bring the daylight in.
The Ted includes two home offices: one sunny study by the foyer and a second larger one that doubles as a guest suite in the ADU above the detached garage.
The home is filled with custom touches: the wide plank White Oak floors merge artfully with the octagonal slate tile in the mudroom; the fireplace mantel and the Great Room’s center support column are both raw steel I-beams; beautiful Doug Fir solid timbers define the welcoming traditional front porch and delineate the main social spaces; and a cozy built-in Walnut breakfast booth is the perfect spot for a Sunday morning cup of coffee.
The two-story custom floating tread stair wraps sinuously around a signature chandelier, and is flooded with light from the giant windows. It arrives on the second floor at a covered front balcony overlooking a beautiful public park. The master bedroom features a fireplace, coffered ceilings, and its own private balcony. Each of the 3-1/2 bathrooms feature gorgeous finishes, but none shines like the master bathroom. With a vaulted ceiling, a stunningly tiled floor, a clean modern floating double vanity, and a glass enclosed “wet room” for the tub and shower, this room is a private spa paradise.
This near Net-Zero home also features a robust energy-efficiency package with a large solar PV array on the roof, a tight envelope, Energy Star windows, electric heat-pump HVAC and EV car chargers.
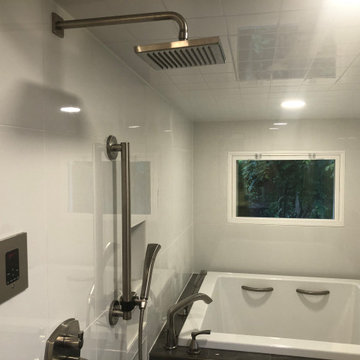
This master bath remodel/addition is nothing but luxurious. With a soaking tub, steamer, and shower all in one wet-room, this bathroom contains all the necessary components for supreme relaxation. The double vanity and makeup station add an additional level of functionality to this space. This bathroom is a absolute dream.
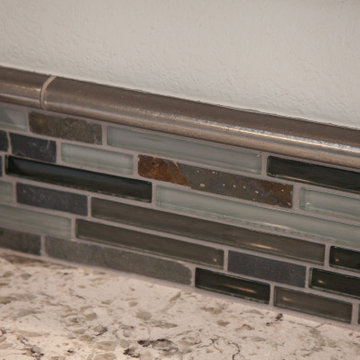
This dream bathroom is sure to tickle everyone's fancy, from the sleek soaking tub to the oversized shower with built-in seat, to the overabundance of storage, everywhere you look is luxury.
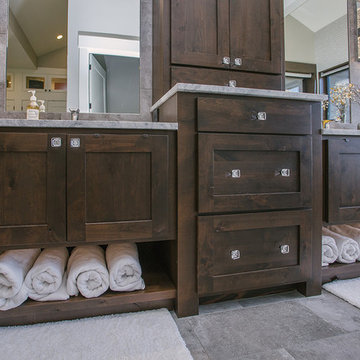
Custom bathroom cabinetry with beautiful dual sink vanity.
Imagen de cuarto de baño principal, doble, a medida y beige tradicional renovado de tamaño medio con armarios estilo shaker, puertas de armario de madera en tonos medios, bañera japonesa, ducha abierta, todos los baños, baldosas y/o azulejos grises, baldosas y/o azulejos de piedra, paredes beige, suelo de baldosas de cerámica, lavabo encastrado, suelo gris, ducha abierta y encimeras blancas
Imagen de cuarto de baño principal, doble, a medida y beige tradicional renovado de tamaño medio con armarios estilo shaker, puertas de armario de madera en tonos medios, bañera japonesa, ducha abierta, todos los baños, baldosas y/o azulejos grises, baldosas y/o azulejos de piedra, paredes beige, suelo de baldosas de cerámica, lavabo encastrado, suelo gris, ducha abierta y encimeras blancas
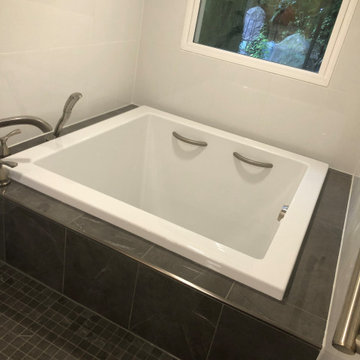
This master bath remodel/addition is nothing but luxurious. With a soaking tub, steamer, and shower all in one wet-room, this bathroom contains all the necessary components for supreme relaxation. The double vanity and makeup station add an additional level of functionality to this space. This bathroom is a absolute dream.
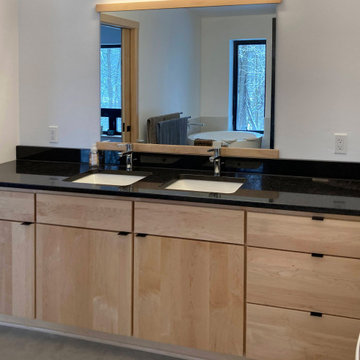
Relaxing primary bathroom with walk-in shower and round bathtub. Neutral tile colors with near-black tile accent wall compliments the black pearl granite vanity top. Heated concrete floors, toilet, bidet, Japanese tub, and double vanity are features of this primary bath.
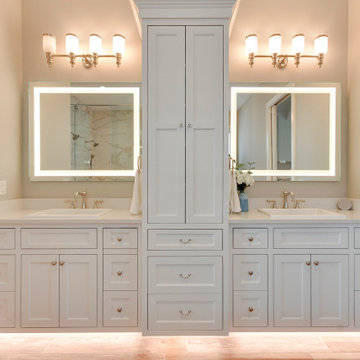
Imagen de cuarto de baño principal, doble y a medida tradicional con armarios estilo shaker, puertas de armario blancas, bañera japonesa, ducha doble, sanitario de una pieza, paredes grises, suelo de baldosas de porcelana, lavabo sobreencimera, encimera de cuarzo compacto, ducha con puerta con bisagras, encimeras blancas, banco de ducha y boiserie
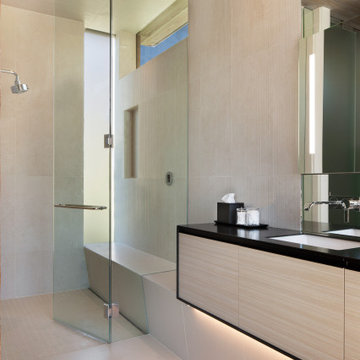
Ejemplo de cuarto de baño doble y flotante rústico con armarios con paneles lisos, puertas de armario blancas, bañera japonesa, ducha a ras de suelo, sanitario de pared, baldosas y/o azulejos blancos, baldosas y/o azulejos de porcelana, paredes blancas, suelo de baldosas de porcelana, lavabo bajoencimera, encimera de acero inoxidable, suelo beige, ducha con puerta con bisagras, encimeras negras, banco de ducha, madera y madera
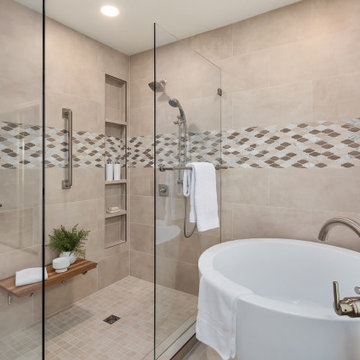
Japanese Style Soaking Tub, Open Shower, Folding Bench, Large Niche, Accent Tile, Heated Floor, New Fixtures, Sinks, Toilet
Modelo de cuarto de baño principal, doble y a medida grande con armarios con paneles con relieve, puertas de armario de madera clara, bañera japonesa, ducha abierta, sanitario de dos piezas, baldosas y/o azulejos beige, baldosas y/o azulejos de porcelana, paredes beige, suelo de baldosas de porcelana, lavabo bajoencimera, encimera de cuarcita, suelo beige, ducha abierta, encimeras multicolor y banco de ducha
Modelo de cuarto de baño principal, doble y a medida grande con armarios con paneles con relieve, puertas de armario de madera clara, bañera japonesa, ducha abierta, sanitario de dos piezas, baldosas y/o azulejos beige, baldosas y/o azulejos de porcelana, paredes beige, suelo de baldosas de porcelana, lavabo bajoencimera, encimera de cuarcita, suelo beige, ducha abierta, encimeras multicolor y banco de ducha
279 ideas para cuartos de baño dobles con bañera japonesa
7