279 ideas para cuartos de baño dobles con bañera japonesa
Filtrar por
Presupuesto
Ordenar por:Popular hoy
81 - 100 de 279 fotos
Artículo 1 de 3
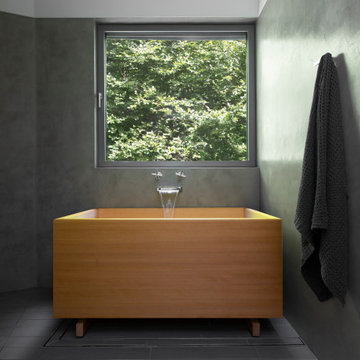
This uniquely designed home in Seattle, Washington recently underwent a dramatic transformation that provides both a fresh new aesthetic and improved functionality. Renovations on this home went above and beyond the typical “face-lift” of the home remodel project and created a modern, one-of-a-kind space perfectly designed to accommodate the growing family of the homeowners.
Along with creating a new aesthetic for the home, constructing a dwelling that was both energy efficient and ensured a high level of comfort were major goals of the project. To this end, the homeowners selected A5h Windows and Doors with triple-pane glazing which offers argon-filled, low-E coated glass and warm edge spacers within an all-aluminum frame. The hidden sash option was selected to provide a clean and modern aesthetic on the exterior facade. Concealed hinges allow for a continuous air seal, while premium stainless-steel handles offer a refined contemporary touch.
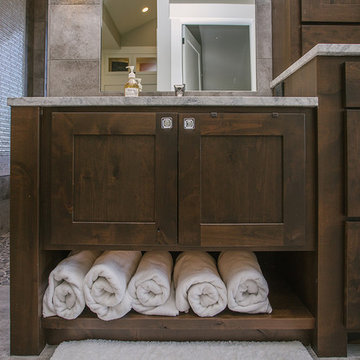
Custom bathroom cabinetry with beautiful dual sink vanity.
Modelo de cuarto de baño principal, doble, a medida y beige tradicional renovado de tamaño medio con armarios estilo shaker, puertas de armario de madera en tonos medios, bañera japonesa, ducha abierta, todos los baños, baldosas y/o azulejos grises, baldosas y/o azulejos de piedra, paredes beige, suelo de baldosas de cerámica, lavabo encastrado, suelo gris, ducha abierta y encimeras blancas
Modelo de cuarto de baño principal, doble, a medida y beige tradicional renovado de tamaño medio con armarios estilo shaker, puertas de armario de madera en tonos medios, bañera japonesa, ducha abierta, todos los baños, baldosas y/o azulejos grises, baldosas y/o azulejos de piedra, paredes beige, suelo de baldosas de cerámica, lavabo encastrado, suelo gris, ducha abierta y encimeras blancas
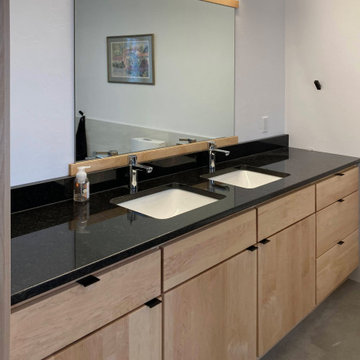
Relaxing primary bathroom with walk-in shower and round bathtub. Neutral tile colors with near-black tile accent wall compliments the black pearl granite vanity top. Heated concrete floors, toilet, bidet, Japanese tub, and double vanity are features of this primary bath.
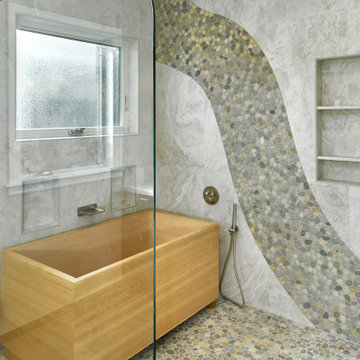
Imagen de cuarto de baño principal, doble y a medida actual extra grande con armarios estilo shaker, puertas de armario de madera en tonos medios, bañera japonesa, ducha a ras de suelo, sanitario de dos piezas, baldosas y/o azulejos beige, suelo de baldosas tipo guijarro, paredes grises, suelo de baldosas de porcelana, lavabo bajoencimera, encimera de cuarzo compacto, suelo beige, ducha abierta, encimeras grises y cuarto de baño
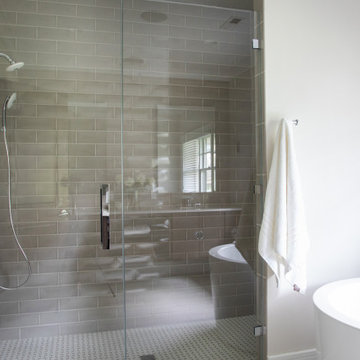
Diseño de cuarto de baño principal, doble y a medida clásico renovado grande con armarios con paneles lisos, puertas de armario marrones, bañera japonesa, ducha empotrada, baldosas y/o azulejos blancos, baldosas y/o azulejos de cerámica, paredes blancas, suelo de baldosas de porcelana, lavabo bajoencimera, encimera de cuarzo compacto, suelo blanco, ducha con puerta con bisagras, encimeras blancas y cuarto de baño
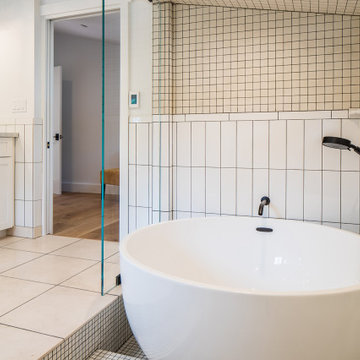
The Master Bath channels pure relaxation featuring a double sink vanity with Carrara marble countertop, natural stone flooring, and large open tiled shower complete with Japanese soaking tub.
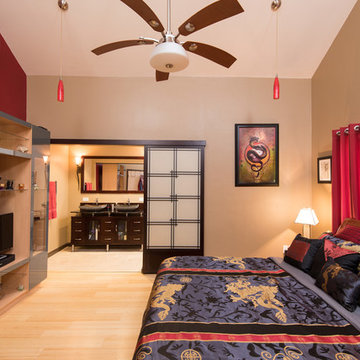
This Master Bathroom, Bedroom and Closet remodel was inspired with Asian fusion. Our client requested her space be a zen, peaceful retreat. This remodel Incorporated all the desired wished of our client down to the smallest detail. A nice soaking tub and walk shower was put into the bathroom along with an dark vanity and vessel sinks. The bedroom was painted with warm inviting paint and the closet had cabinets and shelving built in. This space is the epitome of zen.
Scott Basile, Basile Photography
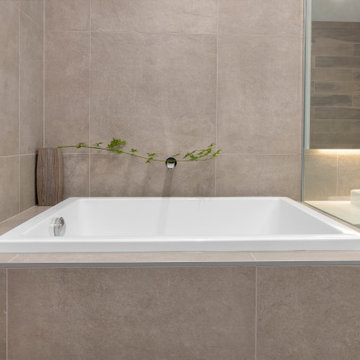
Japanese Inspired Soaker Bath
The standout feature of this Japanese inspired bathroom is the desirable deep soaker style bath.
Ejemplo de cuarto de baño principal, doble y flotante actual grande sin sin inodoro con armarios con paneles lisos, puertas de armario de madera oscura, bañera japonesa, baldosas y/o azulejos beige, baldosas y/o azulejos de porcelana, suelo de baldosas de porcelana, suelo beige, ducha abierta, lavabo sobreencimera, encimera de cuarzo compacto, encimeras blancas y banco de ducha
Ejemplo de cuarto de baño principal, doble y flotante actual grande sin sin inodoro con armarios con paneles lisos, puertas de armario de madera oscura, bañera japonesa, baldosas y/o azulejos beige, baldosas y/o azulejos de porcelana, suelo de baldosas de porcelana, suelo beige, ducha abierta, lavabo sobreencimera, encimera de cuarzo compacto, encimeras blancas y banco de ducha
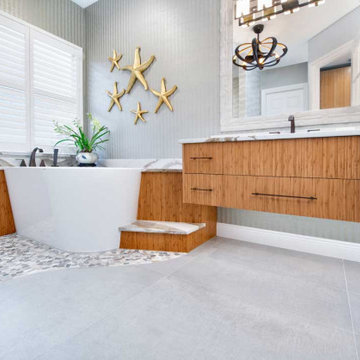
With practical purpose in mind, the master bathroom was custom-designed with his and her floating vanities from Dura Supreme in sustainable bamboo. A functional above-counter storage tower eliminates the need to bend down for access.
Complimenting the cabinets, we chose black hardware resembling a Japanese pagoda roof, Brittanica Gold Cambria countertops, and black and gold leaf vanity lights by Ferguson.
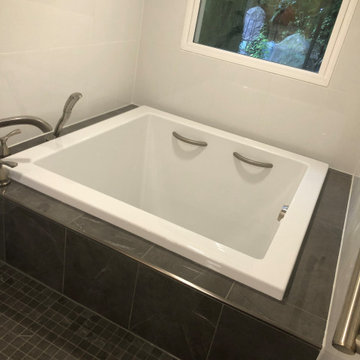
This master bath remodel/addition is nothing but luxurious. With a soaking tub, steamer, and shower all in one wet-room, this bathroom contains all the necessary components for supreme relaxation. The double vanity and makeup station add an additional level of functionality to this space. This bathroom is a absolute dream.
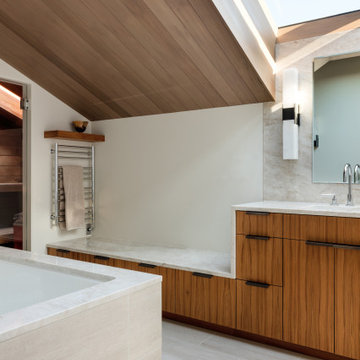
Foto de cuarto de baño principal, doble y abovedado de estilo zen grande con armarios con rebordes decorativos, puertas de armario marrones, baldosas y/o azulejos beige, baldosas y/o azulejos de mármol, paredes beige, suelo de baldosas de cerámica, encimera de mármol, suelo beige, encimeras beige y bañera japonesa
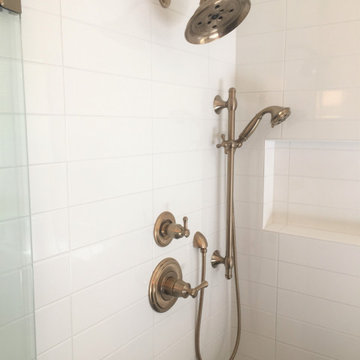
Custom Surface Solutions (www.css-tile.com) - Owner Craig Thompson (512) 430-1215. This project shows a complete Master Bathroom remodel with before, during and after pictures. Master Bathroom features a Japanese soaker tub, enlarged shower with 4 1/2" x 12" white subway tile on walls, niche and celling., dark gray 2" x 2" shower floor tile with Schluter tiled drain, floor to ceiling shower glass, and quartz waterfall knee wall cap with integrated seat and curb cap. Floor has dark gray 12" x 24" tile on Schluter heated floor and same tile on tub wall surround with wall niche. Shower, tub and vanity plumbing fixtures and accessories are Delta Champagne Bronze. Vanity is custom built with quartz countertop and backsplash, undermount oval sinks, wall mounted faucets, wood framed mirrors and open wall medicine cabinet.
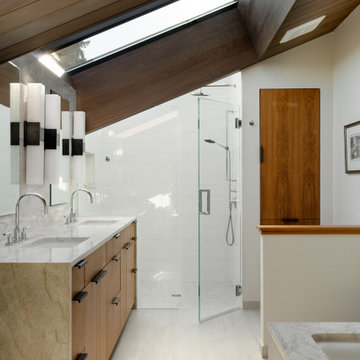
Imagen de cuarto de baño principal, doble y abovedado de estilo zen grande con armarios con rebordes decorativos, puertas de armario beige, ducha a ras de suelo, baldosas y/o azulejos blancos, baldosas y/o azulejos de cerámica, paredes blancas, suelo de baldosas de cerámica, lavabo bajoencimera, encimera de mármol, suelo beige, ducha con puerta con bisagras, encimeras beige y bañera japonesa
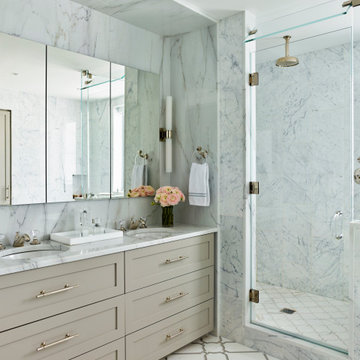
Gorgeous master bathroom with marble mosaic, marble slabs surround and waterworks bath fittings.
Modelo de cuarto de baño principal, doble y a medida tradicional renovado grande con armarios estilo shaker, puertas de armario grises, bañera japonesa, sanitario de una pieza, baldosas y/o azulejos blancos, baldosas y/o azulejos de mármol, paredes blancas, suelo de mármol, lavabo bajoencimera, encimera de mármol, suelo blanco, ducha con puerta con bisagras, encimeras blancas y cuarto de baño
Modelo de cuarto de baño principal, doble y a medida tradicional renovado grande con armarios estilo shaker, puertas de armario grises, bañera japonesa, sanitario de una pieza, baldosas y/o azulejos blancos, baldosas y/o azulejos de mármol, paredes blancas, suelo de mármol, lavabo bajoencimera, encimera de mármol, suelo blanco, ducha con puerta con bisagras, encimeras blancas y cuarto de baño
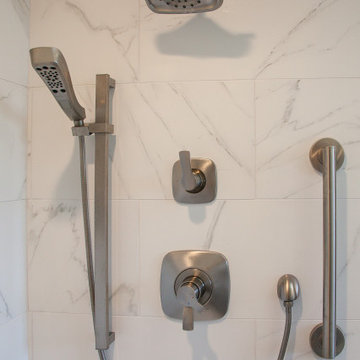
This dream bathroom is sure to tickle everyone's fancy, from the sleek soaking tub to the oversized shower with built-in seat, to the overabundance of storage, everywhere you look is luxury.
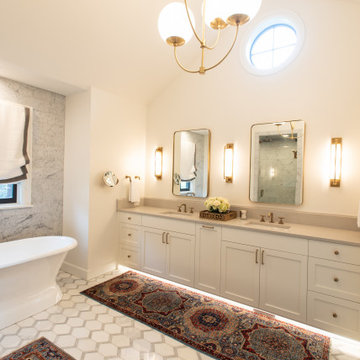
Master bathroom with floating white vanity cabinet
Foto de cuarto de baño principal, doble, flotante y blanco clásico grande con armarios estilo shaker, puertas de armario blancas, bañera japonesa, baldosas y/o azulejos blancos, paredes blancas, lavabo encastrado, suelo blanco y encimeras grises
Foto de cuarto de baño principal, doble, flotante y blanco clásico grande con armarios estilo shaker, puertas de armario blancas, bañera japonesa, baldosas y/o azulejos blancos, paredes blancas, lavabo encastrado, suelo blanco y encimeras grises
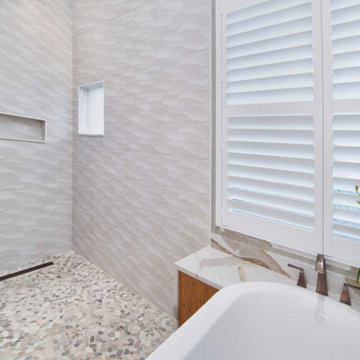
By design, the Riverstone pebble flooring in the open shower and the ceiling-mounted shower head combine to create an effect that you are bathing under a waterfall. Further adding to the dramatic “outdoor” effect, we designed the shower walls using textured wave wall tile which also helped to hide the grout lines.
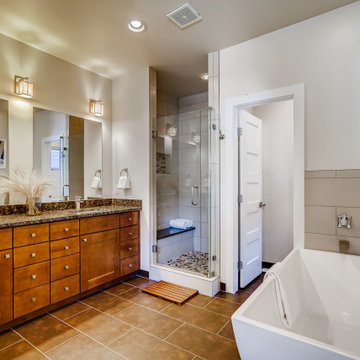
Just listed in #Berkeley's hot #Tennyson district! This well-appointed #contemporary home features open tread stairs with black powder coat rail. Wraparound deck and master suite. Chef's kitchen with 12-foot granite island and wall oven. White oak hardwoods throughout main AND upper floors! 1 block from Tennyson. Listed by #HeatherTruhan.
4 br 5 ba :: 3,248 sq ft :: $925,000.
Staging features artworks by Gabrielle Shannon.
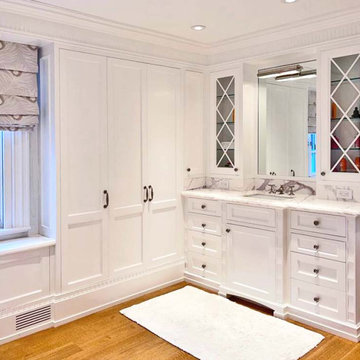
Inspired in a classic design, the white tones of the interior blend together through the incorporation of recessed paneling and custom moldings. Creating a unique composition that brings the minimal use of detail to the forefront of the design.
For more projects visit our website wlkitchenandhome.com
.
.
.
.
#vanity #customvanity #custombathroom #bathroomcabinets #customcabinets #bathcabinets #whitebathroom #whitevanity #whitedesign #bathroomdesign #bathroomdecor #bathroomideas #interiordesignideas #bathroomstorage #bathroomfurniture #bathroomremodel #bathroomremodeling #traditionalvanity #luxurybathroom #masterbathroom #bathroomvanity #interiorarchitecture #luxurydesign #bathroomcontractor #njcontractor #njbuilders #newjersey #newyork #njbathrooms
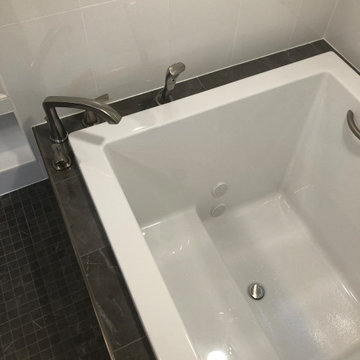
This master bath remodel/addition is nothing but luxurious. With a soaking tub, steamer, and shower all in one wet-room, this bathroom contains all the necessary components for supreme relaxation. The double vanity and makeup station add an additional level of functionality to this space. This bathroom is a absolute dream.
279 ideas para cuartos de baño dobles con bañera japonesa
5