3.743 ideas para cuartos de baño de tamaño medio con suelo de piedra caliza
Filtrar por
Presupuesto
Ordenar por:Popular hoy
21 - 40 de 3743 fotos
Artículo 1 de 3
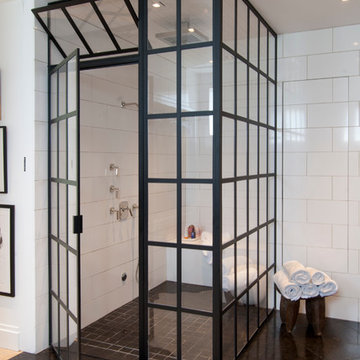
Photo: Adrienne DeRosa © 2015 Houzz
In the master bathroom, the steam shower's enclosure mirrors the framework of the windows and doors used elsewhere in the home. Large white tile work organized in a subway pattern round out the period style, but with a decidedly modern edge. Making the shower large and curbless was a consideration with the future in mind. "We may need to be able to wheel in and out of there one day!" Stacy jokes. To the right of the shower, the wall opens up to reveal a concealed linen closet.

“Milne’s meticulous eye for detail elevated this master suite to a finely-tuned alchemy of balanced design. It shows that you can use dark and dramatic pieces from our carbon fibre collection and still achieve the restful bathroom sanctuary that is at the top of clients’ wish lists.”
Miles Hartwell, Co-founder, Splinter Works Ltd
When collaborations work they are greater than the sum of their parts, and this was certainly the case in this project. I was able to respond to Splinter Works’ designs by weaving in natural materials, that perhaps weren’t the obvious choice, but they ground the high-tech materials and soften the look.
It was important to achieve a dialog between the bedroom and bathroom areas, so the graphic black curved lines of the bathroom fittings were countered by soft pink calamine and brushed gold accents.
We introduced subtle repetitions of form through the circular black mirrors, and the black tub filler. For the first time Splinter Works created a special finish for the Hammock bath and basins, a lacquered matte black surface. The suffused light that reflects off the unpolished surface lends to the serene air of warmth and tranquility.
Walking through to the master bedroom, bespoke Splinter Works doors slide open with bespoke handles that were etched to echo the shapes in the striking marbleised wallpaper above the bed.
In the bedroom, specially commissioned furniture makes the best use of space with recessed cabinets around the bed and a wardrobe that banks the wall to provide as much storage as possible. For the woodwork, a light oak was chosen with a wash of pink calamine, with bespoke sculptural handles hand-made in brass. The myriad considered details culminate in a delicate and restful space.
PHOTOGRAPHY BY CARMEL KING
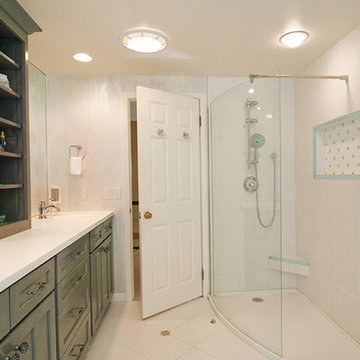
Diseño de cuarto de baño principal actual de tamaño medio con armarios con paneles empotrados, puertas de armario con efecto envejecido, ducha abierta, baldosas y/o azulejos blancos, paredes blancas, suelo de piedra caliza, lavabo integrado y encimera de granito
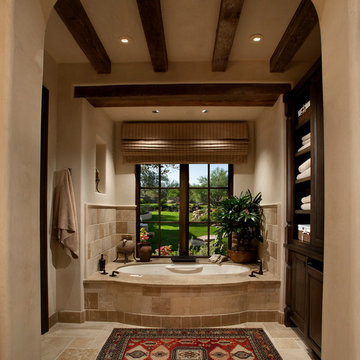
Imagen de cuarto de baño principal mediterráneo de tamaño medio con encimera de piedra caliza, armarios con paneles con relieve, puertas de armario de madera en tonos medios, bañera encastrada sin remate, baldosas y/o azulejos beige, baldosas y/o azulejos de piedra, paredes beige y suelo de piedra caliza

© Paul Bardagjy Photography
Foto de cuarto de baño principal minimalista de tamaño medio con ducha abierta, baldosas y/o azulejos beige, paredes beige, suelo de piedra caliza, lavabo de seno grande, ducha abierta, baldosas y/o azulejos de piedra caliza, suelo beige y banco de ducha
Foto de cuarto de baño principal minimalista de tamaño medio con ducha abierta, baldosas y/o azulejos beige, paredes beige, suelo de piedra caliza, lavabo de seno grande, ducha abierta, baldosas y/o azulejos de piedra caliza, suelo beige y banco de ducha

Urban Oak Photography
Ejemplo de cuarto de baño principal clásico renovado de tamaño medio con baldosas y/o azulejos blancos, suelo de piedra caliza, encimera de cuarcita, encimeras blancas, puertas de armario de madera en tonos medios, ducha empotrada, sanitario de dos piezas, paredes blancas, suelo beige, ducha con puerta corredera y armarios con paneles lisos
Ejemplo de cuarto de baño principal clásico renovado de tamaño medio con baldosas y/o azulejos blancos, suelo de piedra caliza, encimera de cuarcita, encimeras blancas, puertas de armario de madera en tonos medios, ducha empotrada, sanitario de dos piezas, paredes blancas, suelo beige, ducha con puerta corredera y armarios con paneles lisos

In this master bath, we removed the jacuzzi tub and installed a free standing Compton 70” white acrylic tub. Sienna porcelain tile 12 x 24 in Bianco color was installed on the room floor and walls of the shower. Linear glass/stone/metal accent tile was installed in the shower. The new vanity cabinets are Medalllion Gold, Winslow Flat Panel, Maple Finish in Chai Latte classic paint with Champangne bronze pulls. On the countertop is Silestone 3cm Quartz in Pulsar color with single roundover edge. Delta Cassidy Collection faucets, floor mount tub filler faucet, rain showerhead with handheld slide bar, 24” towel bar, towel ring, double robe hooks, toilet paper holder, 12” and 18” grab bars. Two Kohler rectangular undermount white sinks where installed. Wainscot wall treatment in painted white was installed behind the tub.
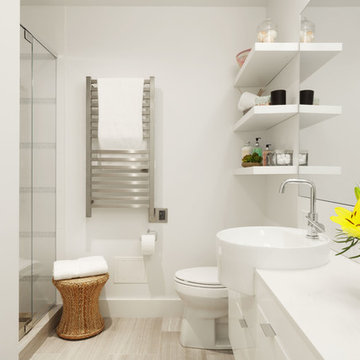
Ejemplo de cuarto de baño principal tradicional renovado de tamaño medio con armarios con paneles lisos, puertas de armario blancas, ducha empotrada, sanitario de una pieza, baldosas y/o azulejos blancos, baldosas y/o azulejos de porcelana, paredes blancas, suelo de piedra caliza, lavabo sobreencimera, encimera de cuarzo compacto, ducha con cortina y suelo beige

Eola Parade of Homes
Diseño de cuarto de baño principal contemporáneo de tamaño medio con puertas de armario azules, lavabo bajoencimera, ducha con puerta con bisagras, armarios con paneles empotrados, ducha a ras de suelo, sanitario de una pieza, baldosas y/o azulejos marrones, baldosas y/o azulejos de mármol, paredes marrones, encimera de mármol, suelo de piedra caliza y suelo beige
Diseño de cuarto de baño principal contemporáneo de tamaño medio con puertas de armario azules, lavabo bajoencimera, ducha con puerta con bisagras, armarios con paneles empotrados, ducha a ras de suelo, sanitario de una pieza, baldosas y/o azulejos marrones, baldosas y/o azulejos de mármol, paredes marrones, encimera de mármol, suelo de piedra caliza y suelo beige
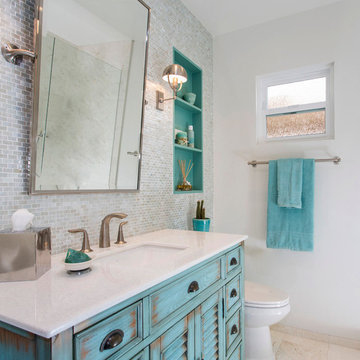
The client wanted a fun, beachy feel for the Guest Bath
Imagen de cuarto de baño de tamaño medio con armarios con puertas mallorquinas, puertas de armario azules, baldosas y/o azulejos beige, baldosas y/o azulejos de vidrio laminado, paredes grises, suelo de piedra caliza, lavabo bajoencimera y encimera de mármol
Imagen de cuarto de baño de tamaño medio con armarios con puertas mallorquinas, puertas de armario azules, baldosas y/o azulejos beige, baldosas y/o azulejos de vidrio laminado, paredes grises, suelo de piedra caliza, lavabo bajoencimera y encimera de mármol
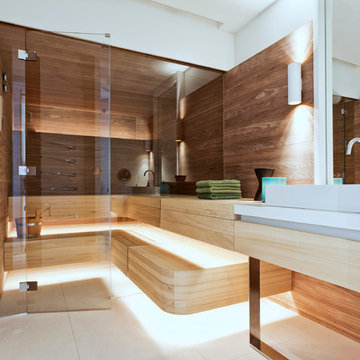
Michael Zalewski
Foto de sauna contemporánea de tamaño medio con armarios con paneles lisos, puertas de armario blancas, bañera exenta, baldosas y/o azulejos beige, losas de piedra, paredes blancas, suelo de piedra caliza, lavabo sobreencimera y encimera de piedra caliza
Foto de sauna contemporánea de tamaño medio con armarios con paneles lisos, puertas de armario blancas, bañera exenta, baldosas y/o azulejos beige, losas de piedra, paredes blancas, suelo de piedra caliza, lavabo sobreencimera y encimera de piedra caliza
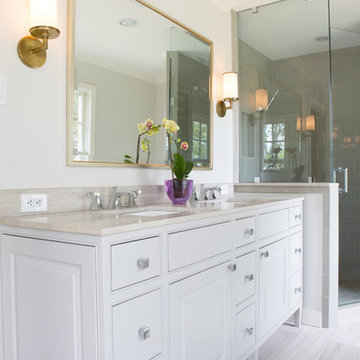
Suzi Neely
Foto de cuarto de baño principal tradicional renovado de tamaño medio con lavabo bajoencimera, armarios con rebordes decorativos, puertas de armario grises, encimera de piedra caliza, ducha esquinera, sanitario de una pieza, baldosas y/o azulejos grises, baldosas y/o azulejos de piedra, paredes grises y suelo de piedra caliza
Foto de cuarto de baño principal tradicional renovado de tamaño medio con lavabo bajoencimera, armarios con rebordes decorativos, puertas de armario grises, encimera de piedra caliza, ducha esquinera, sanitario de una pieza, baldosas y/o azulejos grises, baldosas y/o azulejos de piedra, paredes grises y suelo de piedra caliza
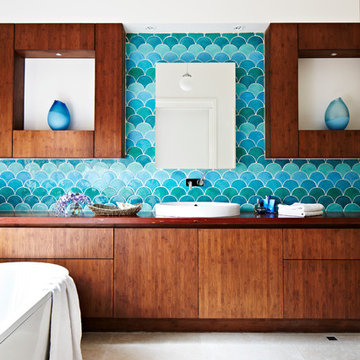
Foto de cuarto de baño principal bohemio de tamaño medio con lavabo encastrado, armarios con paneles lisos, puertas de armario de madera oscura, encimera de madera, bañera exenta, ducha esquinera, baldosas y/o azulejos de cerámica, paredes blancas y suelo de piedra caliza
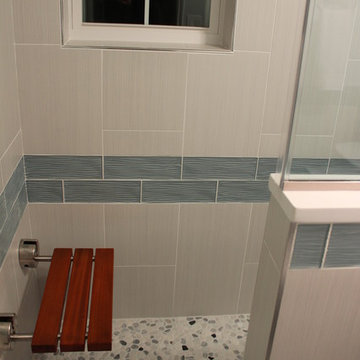
If you don't have an enough space to place a shower seat, would you be considering to have a fold-able one ?
SCW Kitchen and Bath , SDW Design Center
Modelo de cuarto de baño principal contemporáneo de tamaño medio con ducha empotrada, baldosas y/o azulejos multicolor y suelo de piedra caliza
Modelo de cuarto de baño principal contemporáneo de tamaño medio con ducha empotrada, baldosas y/o azulejos multicolor y suelo de piedra caliza

In the primary bath, all of the original features had been removed, except for the low sloped MCM ceiling that was prominently interrupted by a rectangular AC soffit that was added on later. We relocated the AC ducting to vent through the floor instead, and once again revealed the bath’s iconic low sloped triangular ceiling. Then, we began re-creating the new MCM space from the floor up. We widened the original primary bath by 2’ to accommodate an enclosed toilet room, at the request of the homeowners. This was quite a feat, as it required structural engineering to relocate one vertical steel column that interfered with the new toilet room layout. The new 14’ tall steel column, which supported part of the steel roof trusses, had to be extended through the home’s bathroom floor and into a cave underground secured by a concrete pier. Oh, did I mention that this home has a cave under part of it? Haha—when I say that this home was a challenge to remodel, I do mean it was a CHALLENGE.

The goal of this project was to upgrade the builder grade finishes and create an ergonomic space that had a contemporary feel. This bathroom transformed from a standard, builder grade bathroom to a contemporary urban oasis. This was one of my favorite projects, I know I say that about most of my projects but this one really took an amazing transformation. By removing the walls surrounding the shower and relocating the toilet it visually opened up the space. Creating a deeper shower allowed for the tub to be incorporated into the wet area. Adding a LED panel in the back of the shower gave the illusion of a depth and created a unique storage ledge. A custom vanity keeps a clean front with different storage options and linear limestone draws the eye towards the stacked stone accent wall.
Houzz Write Up: https://www.houzz.com/magazine/inside-houzz-a-chopped-up-bathroom-goes-streamlined-and-swank-stsetivw-vs~27263720
The layout of this bathroom was opened up to get rid of the hallway effect, being only 7 foot wide, this bathroom needed all the width it could muster. Using light flooring in the form of natural lime stone 12x24 tiles with a linear pattern, it really draws the eye down the length of the room which is what we needed. Then, breaking up the space a little with the stone pebble flooring in the shower, this client enjoyed his time living in Japan and wanted to incorporate some of the elements that he appreciated while living there. The dark stacked stone feature wall behind the tub is the perfect backdrop for the LED panel, giving the illusion of a window and also creates a cool storage shelf for the tub. A narrow, but tasteful, oval freestanding tub fit effortlessly in the back of the shower. With a sloped floor, ensuring no standing water either in the shower floor or behind the tub, every thought went into engineering this Atlanta bathroom to last the test of time. With now adequate space in the shower, there was space for adjacent shower heads controlled by Kohler digital valves. A hand wand was added for use and convenience of cleaning as well. On the vanity are semi-vessel sinks which give the appearance of vessel sinks, but with the added benefit of a deeper, rounded basin to avoid splashing. Wall mounted faucets add sophistication as well as less cleaning maintenance over time. The custom vanity is streamlined with drawers, doors and a pull out for a can or hamper.
A wonderful project and equally wonderful client. I really enjoyed working with this client and the creative direction of this project.
Brushed nickel shower head with digital shower valve, freestanding bathtub, curbless shower with hidden shower drain, flat pebble shower floor, shelf over tub with LED lighting, gray vanity with drawer fronts, white square ceramic sinks, wall mount faucets and lighting under vanity. Hidden Drain shower system. Atlanta Bathroom.
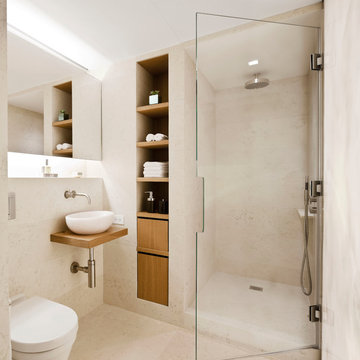
Photography by Paul Warchol.
Imagen de cuarto de baño minimalista de tamaño medio con sanitario de pared, lavabo sobreencimera, ducha con puerta con bisagras, paredes beige, ducha empotrada, baldosas y/o azulejos beige, baldosas y/o azulejos de piedra caliza, suelo de piedra caliza, encimera de madera, suelo beige y encimeras marrones
Imagen de cuarto de baño minimalista de tamaño medio con sanitario de pared, lavabo sobreencimera, ducha con puerta con bisagras, paredes beige, ducha empotrada, baldosas y/o azulejos beige, baldosas y/o azulejos de piedra caliza, suelo de piedra caliza, encimera de madera, suelo beige y encimeras marrones
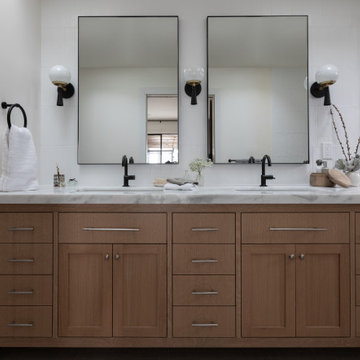
Foto de cuarto de baño principal, doble, a medida y abovedado contemporáneo de tamaño medio con armarios con paneles empotrados, puertas de armario de madera clara, ducha a ras de suelo, bidé, baldosas y/o azulejos blancos, baldosas y/o azulejos de porcelana, paredes blancas, suelo de piedra caliza, lavabo bajoencimera, encimera de mármol, suelo gris, ducha con puerta con bisagras, encimeras blancas y banco de ducha

Diseño de cuarto de baño principal, doble y a medida clásico renovado de tamaño medio sin sin inodoro con armarios con rebordes decorativos, puertas de armario verdes, bañera encastrada, paredes beige, suelo de piedra caliza, lavabo encastrado, encimera de mármol, suelo beige, ducha con puerta con bisagras, encimeras grises y banco de ducha
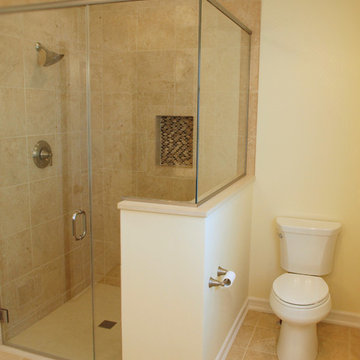
Rick Hopkins Photography
Diseño de cuarto de baño principal tradicional de tamaño medio con ducha empotrada, sanitario de dos piezas, baldosas y/o azulejos multicolor, baldosas y/o azulejos en mosaico, paredes beige y suelo de piedra caliza
Diseño de cuarto de baño principal tradicional de tamaño medio con ducha empotrada, sanitario de dos piezas, baldosas y/o azulejos multicolor, baldosas y/o azulejos en mosaico, paredes beige y suelo de piedra caliza
3.743 ideas para cuartos de baño de tamaño medio con suelo de piedra caliza
2