1.466 ideas para cuartos de baño de estilo americano con puertas de armario grises
Filtrar por
Presupuesto
Ordenar por:Popular hoy
41 - 60 de 1466 fotos
Artículo 1 de 3
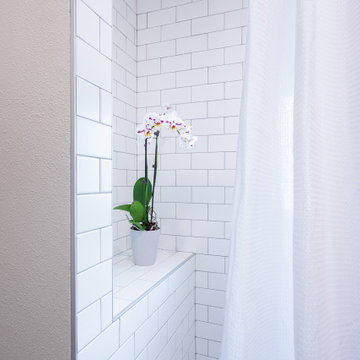
An Arts & Crafts Bungalow is one of my favorite styles of homes. We have quite a few of them in our Stockton Mid-Town area. And when C&L called us to help them remodel their 1923 American Bungalow, I was beyond thrilled.
As per usual, when we get a new inquiry, we quickly Google the project location while we are talking to you on the phone. My excitement escalated when I saw the Google Earth Image of the sweet Sage Green bungalow in Mid-Town Stockton. "Yes, we would be interested in working with you," I said trying to keep my cool.
But what made it even better was meeting C&L and touring their home, because they are the nicest young couple, eager to make their home period perfect. Unfortunately, it had been slightly molested by some bad house-flippers, and we needed to bring the bathroom back to it "roots."
We knew we had to banish the hideous brown tile and cheap vanity quickly. But C&L complained about the condensation problems and the constant fight with mold. This immediately told me that improper remodeling had occurred and we needed to remedy that right away.
The Before: Frustrations with a Botched Remodel
The bathroom needed to be brought back to period appropriate design with all the functionality of a modern bathroom. We thought of things like marble countertop, white mosaic floor tiles, white subway tile, board and batten molding, and of course a fabulous wallpaper.
This small (and only) bathroom on a tight budget required a little bit of design sleuthing to figure out how we could get the proper look and feel. Our goal was to determine where to splurge and where to economize and how to complete the remodel as quickly as possible because C&L would have to move out while construction was going on.
The Process: Hard Work to Remedy Design and Function
During our initial design study, (which included 2 hours in the owners’ home), we noticed framed images of William Morris Arts and Crafts textile patterns and knew this would be our design inspiration. We presented C&L with three options and they quickly selected the Pimpernel Design Concept.
We had originally selected the Black and Olive colors with a black vanity, mirror, and black and white floor tile. C&L liked it but weren’t quite sure about the black, We went back to the drawing board and decided the William & Co Pimpernel Wallpaper in Bayleaf and Manilla color with a softer gray painted vanity and mirror and white floor tile was more to their liking.
After the Design Concept was approved, we went to work securing the building permit, procuring all the elements, and scheduling our trusted tradesmen to perform the work.
We did uncover some shoddy work by the flippers such as live electrical wires hidden behind the wall, plumbing venting cut-off and buried in the walls (hence the constant dampness), the tub barely balancing on two fence boards across the floor joist, and no insulation on the exterior wall.
All of the previous blunders were fixed and the bathroom put back to its previous glory. We could feel the house thanking us for making it pretty again.
The After Reveal: Cohesive Design Decisions
We selected a simple white subway tile for the tub/shower. This is always classic and in keeping with the style of the house.
We selected a pre-fab vanity and mirror, but they look rich with the quartz countertop. There is much more storage in this small vanity than you would think.
The Transformation: A Period Perfect Refresh
We began the remodel just as the pandemic reared and stay-in-place orders went into effect. As C&L were already moved out and living with relatives, we got the go-ahead from city officials to get the work done (after all, how can you shelter in place without a bathroom?).
All our tradesmen were scheduled to work so that only one crew was on the job site at a time. We stayed on the original schedule with only a one week delay.
The end result is the sweetest little bathroom I've ever seen (and I can't wait to start work on C&L's kitchen next).
Thank you for joining me in this project transformation. I hope this inspired you to think about being creative with your design projects, determining what works best in keeping with the architecture of your space, and carefully assessing how you can have the best life in your home.
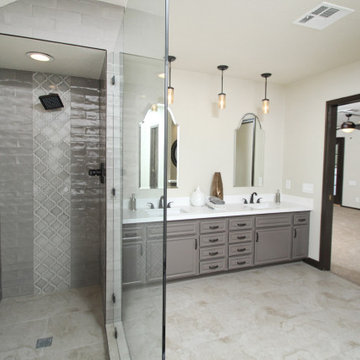
Imagen de cuarto de baño principal, doble, a medida y abovedado de estilo americano de tamaño medio con armarios con paneles con relieve, puertas de armario grises, bañera exenta, ducha empotrada, baldosas y/o azulejos grises, baldosas y/o azulejos de porcelana, paredes beige, suelo de baldosas de porcelana, lavabo bajoencimera, encimera de cuarzo compacto, suelo beige, ducha con puerta con bisagras, encimeras blancas y cuarto de baño
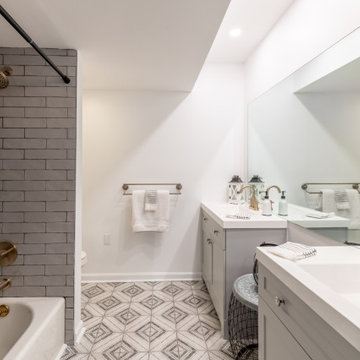
Imagen de cuarto de baño principal y a medida de estilo americano pequeño con armarios estilo shaker y puertas de armario grises
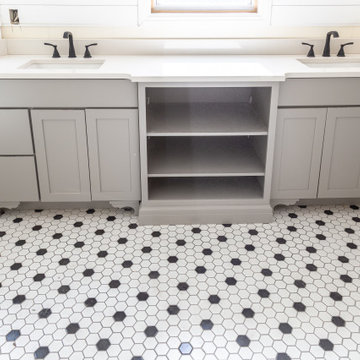
Ejemplo de cuarto de baño principal de estilo americano de tamaño medio con armarios estilo shaker, puertas de armario grises, ducha empotrada, sanitario de dos piezas, baldosas y/o azulejos blancos, baldosas y/o azulejos de cemento, paredes blancas, suelo con mosaicos de baldosas, lavabo bajoencimera, encimera de granito, suelo blanco, ducha con puerta con bisagras y encimeras blancas
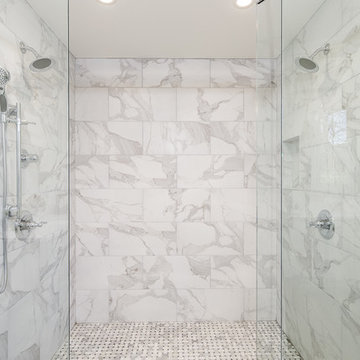
Ejemplo de cuarto de baño principal de estilo americano grande con puertas de armario grises, ducha doble, baldosas y/o azulejos grises, baldosas y/o azulejos de mármol, encimera de mármol, ducha con puerta con bisagras y encimeras blancas
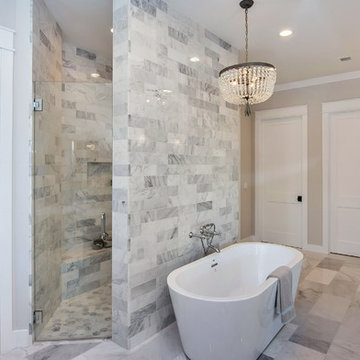
Foto de cuarto de baño principal de estilo americano grande con armarios estilo shaker, puertas de armario grises, bañera exenta, sanitario de una pieza, baldosas y/o azulejos grises, paredes grises, suelo de mármol, lavabo bajoencimera, encimera de mármol, suelo gris, ducha con puerta con bisagras y encimeras blancas
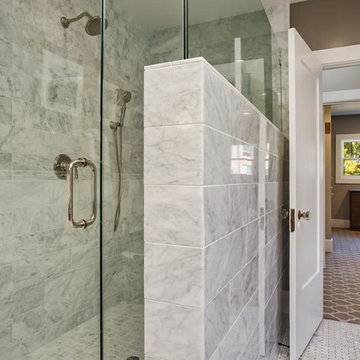
Modelo de cuarto de baño principal de estilo americano de tamaño medio con armarios estilo shaker, puertas de armario grises, bañera con patas, sanitario de dos piezas, baldosas y/o azulejos grises, baldosas y/o azulejos de piedra, paredes marrones, suelo con mosaicos de baldosas, lavabo bajoencimera y encimera de piedra caliza
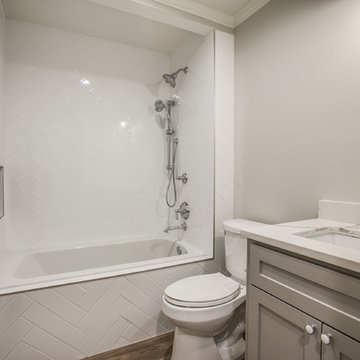
Foto de cuarto de baño infantil de estilo americano de tamaño medio con armarios estilo shaker, puertas de armario grises, bañera encastrada, combinación de ducha y bañera, sanitario de dos piezas, baldosas y/o azulejos negros, baldosas y/o azulejos de cerámica, paredes grises, suelo con mosaicos de baldosas, lavabo bajoencimera y encimera de cuarzo compacto
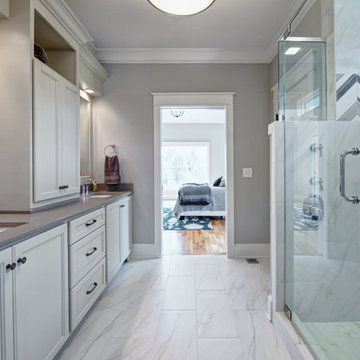
J. Sinclair
Imagen de cuarto de baño principal de estilo americano de tamaño medio con lavabo bajoencimera, armarios con rebordes decorativos, puertas de armario grises, baldosas y/o azulejos grises, baldosas y/o azulejos de porcelana, paredes grises, suelo de baldosas de porcelana, ducha empotrada y encimera de cuarzo compacto
Imagen de cuarto de baño principal de estilo americano de tamaño medio con lavabo bajoencimera, armarios con rebordes decorativos, puertas de armario grises, baldosas y/o azulejos grises, baldosas y/o azulejos de porcelana, paredes grises, suelo de baldosas de porcelana, ducha empotrada y encimera de cuarzo compacto
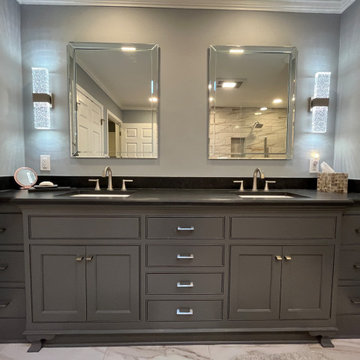
This master bathroom remodel created an absolutely timeless space. From its zero-threshold walk in shower, to the spacious double vanity, this bathroom is build to accommodate your needs at all points in life. The heated exhaust fan, tiled shower, and warm lighting will make you never want to leave@

This charming 2-story craftsman style home includes a welcoming front porch, lofty 10’ ceilings, a 2-car front load garage, and two additional bedrooms and a loft on the 2nd level. To the front of the home is a convenient dining room the ceiling is accented by a decorative beam detail. Stylish hardwood flooring extends to the main living areas. The kitchen opens to the breakfast area and includes quartz countertops with tile backsplash, crown molding, and attractive cabinetry. The great room includes a cozy 2 story gas fireplace featuring stone surround and box beam mantel. The sunny great room also provides sliding glass door access to the screened in deck. The owner’s suite with elegant tray ceiling includes a private bathroom with double bowl vanity, 5’ tile shower, and oversized closet.
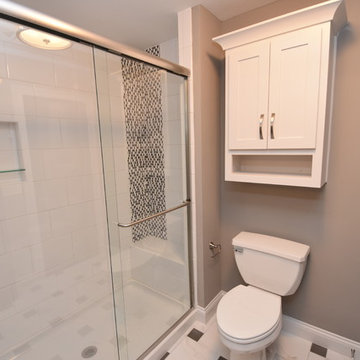
Carrie Babbitt
Modelo de cuarto de baño de estilo americano de tamaño medio con armarios con paneles lisos, puertas de armario grises, bañera empotrada, ducha empotrada, sanitario de dos piezas, baldosas y/o azulejos blancos, baldosas y/o azulejos de vidrio, paredes grises, suelo de baldosas de cerámica, aseo y ducha, lavabo bajoencimera y encimera de cuarzo compacto
Modelo de cuarto de baño de estilo americano de tamaño medio con armarios con paneles lisos, puertas de armario grises, bañera empotrada, ducha empotrada, sanitario de dos piezas, baldosas y/o azulejos blancos, baldosas y/o azulejos de vidrio, paredes grises, suelo de baldosas de cerámica, aseo y ducha, lavabo bajoencimera y encimera de cuarzo compacto
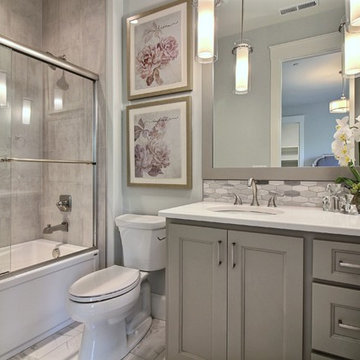
Paint Colors by Sherwin Williams
Interior Body Color : Silverpointe SW 7653
Interior Trim Color : Northwood Cabinets’ Eggshell
Flooring & Tile Supplied by Macadam Floor & Design
Carpet by Tuftex
Carpet Product : Martini Time in Nylon
Girl's Bath Backsplash & Accent Wall by United Tile
Backsplash Product : Studio S Aria in Winter Solstice
Floor Tile by Z Collection Tile & Stone & Marco Carona
Floor Tile Product : Deluxe in Natural
Girl's Tub/Shower Wall Tile by Modern Surfaces NW
Tub/Shower Tile Product : Concrete in White
Slab Countertops by Wall to Wall Stone
Boy's Vanity Product : Caesarstone Blizzard
Faucets & Shower-Heads by Delta Faucet
Sinks by Decolav
Cabinets by Northwood Cabinets
Built-In Cabinetry Colors : Pewter
Windows by Milgard Windows & Doors
Product : StyleLine Series Windows
Supplied by Troyco
Interior Design by Creative Interiors & Design
Lighting by Globe Lighting / Destination Lighting
Doors by Western Pacific Building Products
Plumbing Fixtures by Kohler
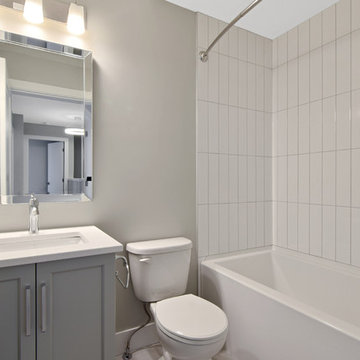
Foto de cuarto de baño de estilo americano pequeño con armarios estilo shaker, puertas de armario grises, bañera empotrada, combinación de ducha y bañera, sanitario de dos piezas, baldosas y/o azulejos blancos, baldosas y/o azulejos de cemento, paredes blancas, lavabo bajoencimera, encimera de acrílico, ducha con cortina y encimeras blancas
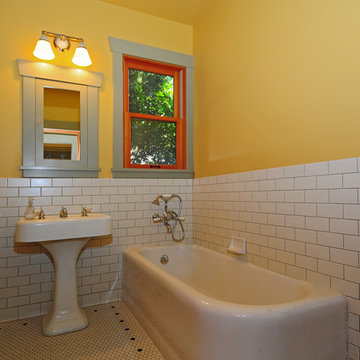
Dan Farmer
Diseño de cuarto de baño de estilo americano de tamaño medio con lavabo con pedestal, armarios con paneles empotrados, puertas de armario grises, bañera esquinera, baldosas y/o azulejos blancos, baldosas y/o azulejos de cemento, paredes amarillas y suelo de baldosas de cerámica
Diseño de cuarto de baño de estilo americano de tamaño medio con lavabo con pedestal, armarios con paneles empotrados, puertas de armario grises, bañera esquinera, baldosas y/o azulejos blancos, baldosas y/o azulejos de cemento, paredes amarillas y suelo de baldosas de cerámica
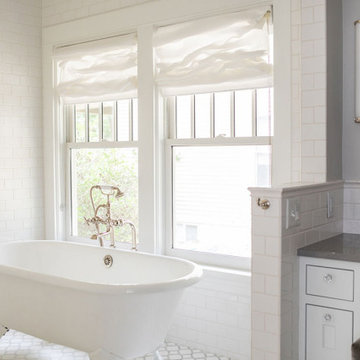
This wet bathroom includes a gorgeous clawfoot tub and floor-to-ceiling subway tile.
Foto de cuarto de baño principal, único y a medida de estilo americano grande sin sin inodoro con armarios estilo shaker, puertas de armario grises, bañera con patas, sanitario de dos piezas, baldosas y/o azulejos blancos, baldosas y/o azulejos de cemento, paredes grises, suelo de baldosas de porcelana, lavabo bajoencimera, encimera de acrílico, suelo blanco, ducha abierta, encimeras grises y hornacina
Foto de cuarto de baño principal, único y a medida de estilo americano grande sin sin inodoro con armarios estilo shaker, puertas de armario grises, bañera con patas, sanitario de dos piezas, baldosas y/o azulejos blancos, baldosas y/o azulejos de cemento, paredes grises, suelo de baldosas de porcelana, lavabo bajoencimera, encimera de acrílico, suelo blanco, ducha abierta, encimeras grises y hornacina
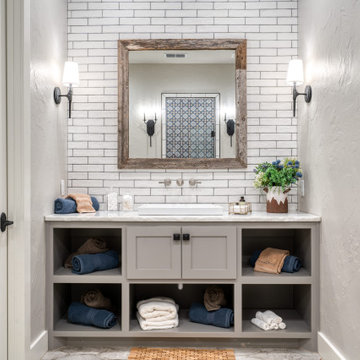
Walk in shower with contemporary southwestern accents. Tile floor, Tile shower, and custom cabinetry.
Foto de cuarto de baño principal, único y a medida de estilo americano grande con armarios abiertos, puertas de armario grises, ducha a ras de suelo, sanitario de dos piezas, baldosas y/o azulejos multicolor, baldosas y/o azulejos de porcelana, paredes grises, suelo de baldosas de porcelana, lavabo sobreencimera, encimera de granito, suelo gris, ducha con puerta con bisagras y encimeras blancas
Foto de cuarto de baño principal, único y a medida de estilo americano grande con armarios abiertos, puertas de armario grises, ducha a ras de suelo, sanitario de dos piezas, baldosas y/o azulejos multicolor, baldosas y/o azulejos de porcelana, paredes grises, suelo de baldosas de porcelana, lavabo sobreencimera, encimera de granito, suelo gris, ducha con puerta con bisagras y encimeras blancas
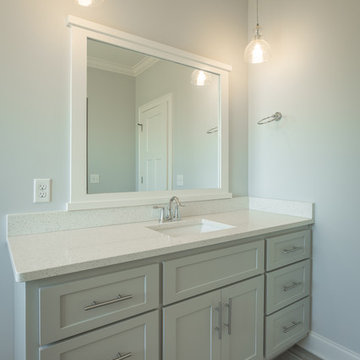
Modelo de cuarto de baño principal de estilo americano de tamaño medio sin sin inodoro con armarios estilo shaker, puertas de armario grises, bañera exenta, baldosas y/o azulejos grises, baldosas y/o azulejos de cerámica, paredes grises, suelo de baldosas de cerámica, lavabo bajoencimera, encimera de cuarcita, suelo gris y ducha con puerta con bisagras
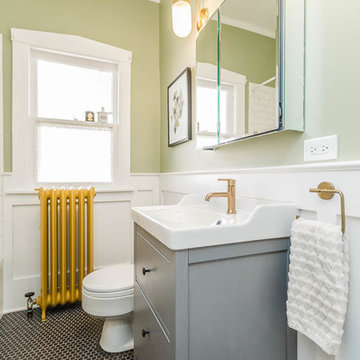
Neil Sy Photography
Imagen de cuarto de baño de estilo americano con armarios tipo mueble, puertas de armario grises, bañera empotrada, combinación de ducha y bañera, sanitario de dos piezas, baldosas y/o azulejos blancos, baldosas y/o azulejos de cemento, paredes verdes, suelo de baldosas de cerámica, lavabo integrado, encimera de acrílico, suelo negro y ducha con cortina
Imagen de cuarto de baño de estilo americano con armarios tipo mueble, puertas de armario grises, bañera empotrada, combinación de ducha y bañera, sanitario de dos piezas, baldosas y/o azulejos blancos, baldosas y/o azulejos de cemento, paredes verdes, suelo de baldosas de cerámica, lavabo integrado, encimera de acrílico, suelo negro y ducha con cortina
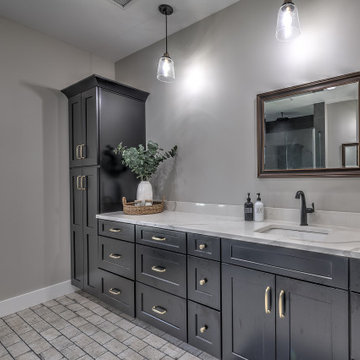
Master bath vanity
Imagen de cuarto de baño principal, doble y a medida de estilo americano grande con armarios estilo shaker, puertas de armario grises, sanitario de dos piezas, baldosas y/o azulejos grises, baldosas y/o azulejos de cerámica, paredes grises, suelo de baldosas de porcelana, lavabo encastrado, encimera de granito, suelo multicolor, ducha con puerta con bisagras, encimeras blancas, banco de ducha y ducha empotrada
Imagen de cuarto de baño principal, doble y a medida de estilo americano grande con armarios estilo shaker, puertas de armario grises, sanitario de dos piezas, baldosas y/o azulejos grises, baldosas y/o azulejos de cerámica, paredes grises, suelo de baldosas de porcelana, lavabo encastrado, encimera de granito, suelo multicolor, ducha con puerta con bisagras, encimeras blancas, banco de ducha y ducha empotrada
1.466 ideas para cuartos de baño de estilo americano con puertas de armario grises
3