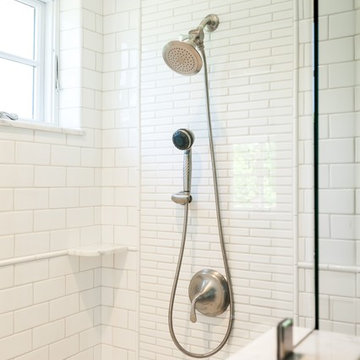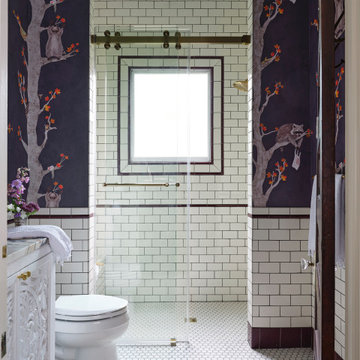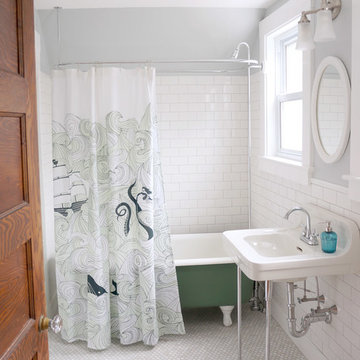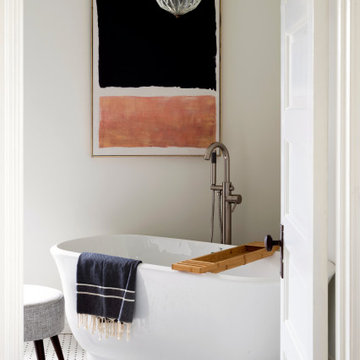10.674 ideas para cuartos de baño de estilo americano blancos
Filtrar por
Presupuesto
Ordenar por:Popular hoy
101 - 120 de 10.674 fotos
Artículo 1 de 3
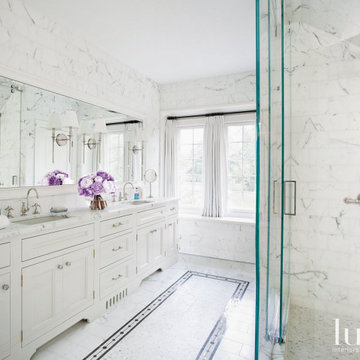
When creating an individual project for the Goldenline Remodeling bathroom remodeling and bathroom renovation, a number of specific features are taken into account:
- The color palette is selected individually depending on your wishes.
- For small bathrooms, the designer applies solutions that expand the space, for example, rectangular tiles are placed horizontally, and floor tiles are diagonal.
- We pay great attention to the selection of furniture and finishing materials. It doesn't matter if it is an economical tile or exclusive porcelain stoneware, stretch ceilings or water-based coating, you can order all the finishes and sets shown on the design projects from our manufacturing partners with a favorable discount.
- If necessary, an individual bathroom design project can include redevelopment of the premises.
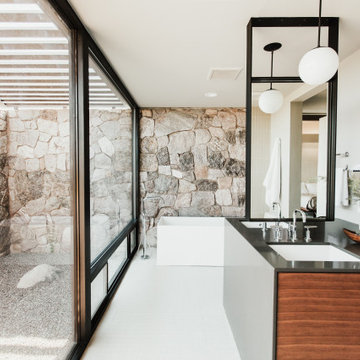
Diseño de cuarto de baño principal de estilo americano grande con armarios con paneles lisos, puertas de armario de madera oscura, bañera exenta, ducha abierta, baldosas y/o azulejos beige, baldosas y/o azulejos de piedra, paredes beige, suelo de baldosas de porcelana, lavabo bajoencimera, encimera de cuarzo compacto, suelo beige, ducha abierta y encimeras negras
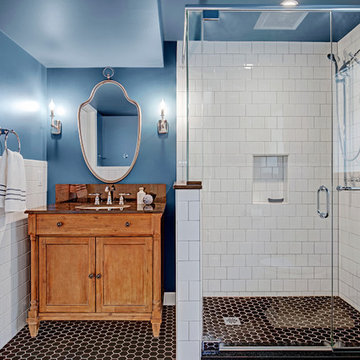
Our clients loved their homes location but needed more space. We added two bedrooms and a bathroom to the top floor and dug out the basement to make a daylight living space with a rec room, laundry, office and additional bath.
Although costly, this is a huge improvement to the home and they got all that they hoped for.
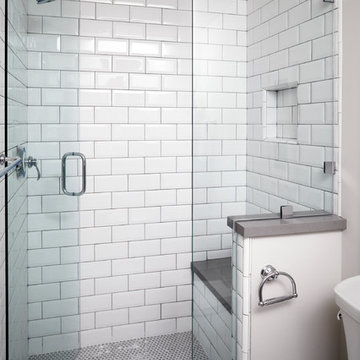
J Hill Interiors was brought on to this project to select all construction materials, lighting, flooring, cabinetry, finishes and paint colors for all three homes. We worked alongside the developers and contractors by providing all material and finish schedules, floor plans and elevations to implement the design.
Photographer: Andy McRory
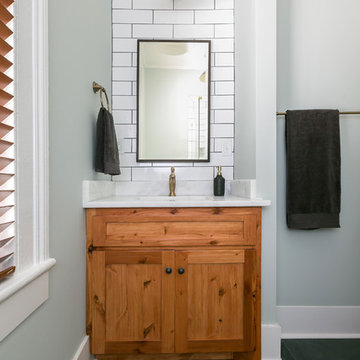
Complete home remodel, including a bright new kitchen, two bathrooms, fantastic reclaimed doors, and new flooring and finishes throughout the home. Photos by Patrick Brickman.
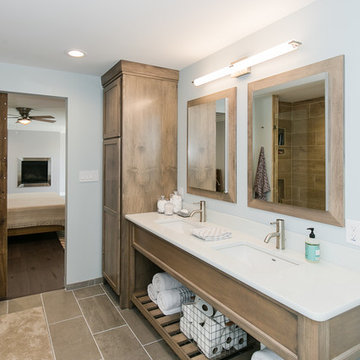
Modelo de cuarto de baño principal de estilo americano pequeño con armarios estilo shaker, puertas de armario de madera oscura, bañera exenta, ducha abierta, sanitario de una pieza, baldosas y/o azulejos marrones, baldosas y/o azulejos de cerámica, paredes grises, suelo de baldosas de cerámica, lavabo bajoencimera, encimera de cuarzo compacto y suelo beige
Ejemplo de cuarto de baño de estilo americano pequeño con armarios estilo shaker, puertas de armario grises, encimera de acrílico, baldosas y/o azulejos blancos, baldosas y/o azulejos de cerámica, paredes azules y suelo de baldosas de porcelana
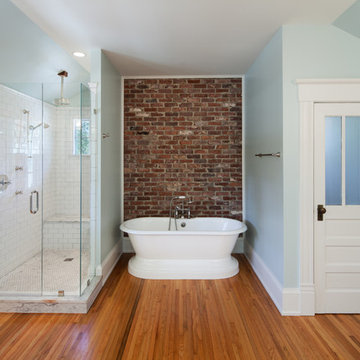
contractor: Stirling Group, Charlotte, NC
architect: Studio H Design, Charlotte, NC
photography: Sterling E. Stevens Design Photo, Raleigh, NC
engineering: Intelligent Design Engineering, Charlotte, NC
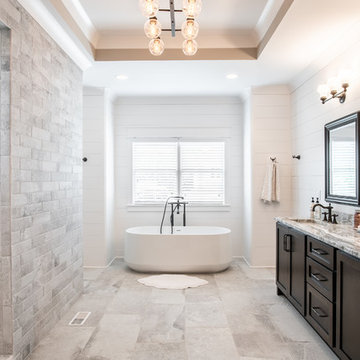
Stone and stucco combine with multiple gable peaks and an impressive, front entry to create stunning curb appeal for this European house plan. The grand foyer greets visitors on the inside, while the dining room and bedroom/study flank the foyer on both sides. Further along, the great room includes a cathedral ceiling, porch access and wall of windows to view outdoor scenery. The breakfast room and kitchen are also open to the great room and one another, simplifying mealtime. On the other side of the house plan, a large master suite was designed to pamper the homeowner. A bowed sitting area grants extra space in the bedroom, while the luxurious master bath features a corner shower, large soaking tub, his-and-her vanities and private privy. In the basement are three bedrooms, each with their own full bath, an added treat! A large rec room with fireplace completes the basement and provides an additional gathering space in the house plan.
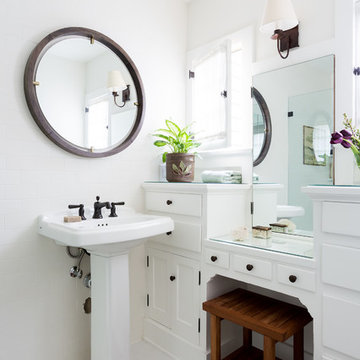
Amy Bartlam Photographer
Ejemplo de cuarto de baño de estilo americano pequeño con puertas de armario blancas, baldosas y/o azulejos blancos, baldosas y/o azulejos de cerámica, paredes blancas, aseo y ducha, lavabo con pedestal, encimera de vidrio, suelo blanco, encimeras blancas y armarios estilo shaker
Ejemplo de cuarto de baño de estilo americano pequeño con puertas de armario blancas, baldosas y/o azulejos blancos, baldosas y/o azulejos de cerámica, paredes blancas, aseo y ducha, lavabo con pedestal, encimera de vidrio, suelo blanco, encimeras blancas y armarios estilo shaker
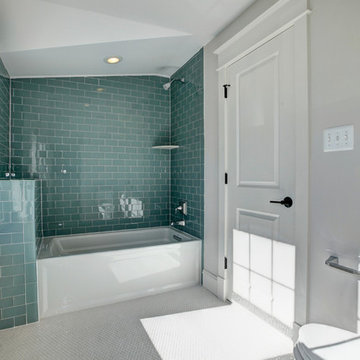
Jack & Jill Bath (Shower Room);
Photo Credit: Home Visit Photography
Modelo de cuarto de baño de estilo americano de tamaño medio con bañera empotrada, combinación de ducha y bañera, sanitario de dos piezas, baldosas y/o azulejos verdes, baldosas y/o azulejos de vidrio y paredes grises
Modelo de cuarto de baño de estilo americano de tamaño medio con bañera empotrada, combinación de ducha y bañera, sanitario de dos piezas, baldosas y/o azulejos verdes, baldosas y/o azulejos de vidrio y paredes grises
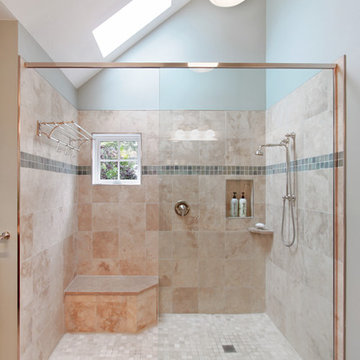
This Greenlake area home is the result of an extensive collaboration with the owners to recapture the architectural character of the 1920’s and 30’s era craftsman homes built in the neighborhood. Deep overhangs, notched rafter tails, and timber brackets are among the architectural elements that communicate this goal.
Given its modest 2800 sf size, the home sits comfortably on its corner lot and leaves enough room for an ample back patio and yard. An open floor plan on the main level and a centrally located stair maximize space efficiency, something that is key for a construction budget that values intimate detailing and character over size.
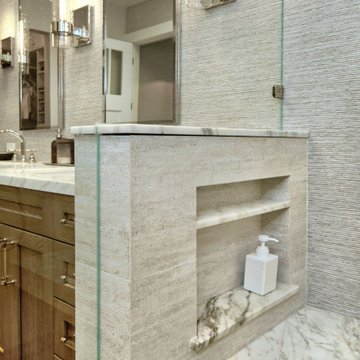
Imagen de cuarto de baño principal, doble y de pie de estilo americano grande con armarios con paneles lisos, puertas de armario marrones, ducha empotrada, sanitario de dos piezas, baldosas y/o azulejos blancos, baldosas y/o azulejos de porcelana, paredes grises, suelo de baldosas de porcelana, lavabo bajoencimera, encimera de cuarcita, suelo marrón, ducha con puerta con bisagras, encimeras blancas y hornacina
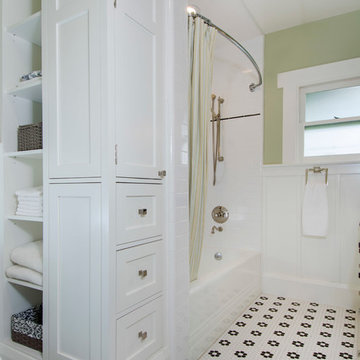
This bathroom was thoughtfully renovated in the Art & Crafts style utilizing period appropriate materials and details, including push button light switches and board and batten wainscoting. The floor to ceiling storage cabinet separates the toilet and shower and includes a pull-put storage drawer hidden behind the base moulding.

Freestanding Fleurco skirted tub with matte black Delta Stryke plumbing collection. Neutral tone Daltile in 12x24 to keep space open and warm terracotta-tone floor tiles. Crisp white vertical shiplap.
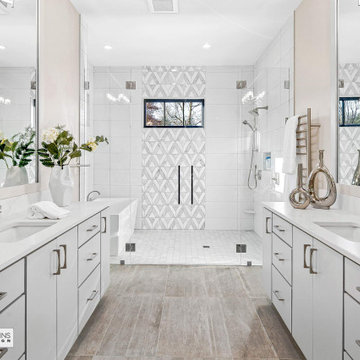
Modelo de cuarto de baño principal, doble y a medida de estilo americano grande sin sin inodoro con armarios con paneles lisos, puertas de armario blancas, bañera exenta, sanitario de una pieza, baldosas y/o azulejos blancos, baldosas y/o azulejos de piedra, paredes beige, imitación a madera, lavabo bajoencimera, encimera de cuarzo compacto, suelo beige, ducha con puerta con bisagras, encimeras blancas y hornacina
10.674 ideas para cuartos de baño de estilo americano blancos
6
