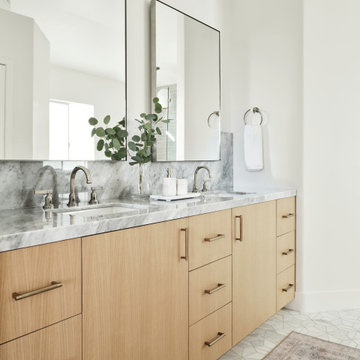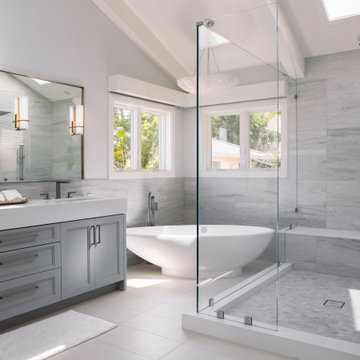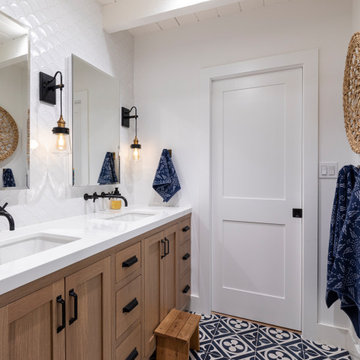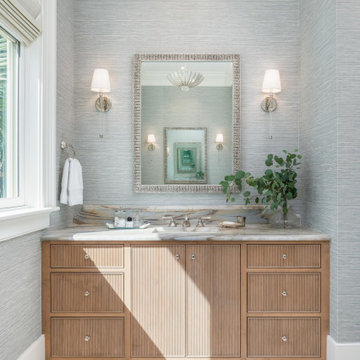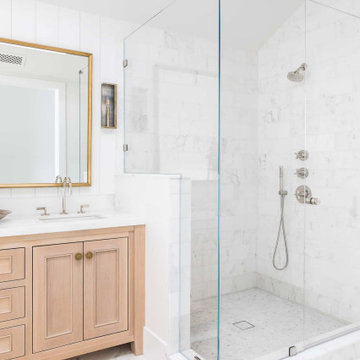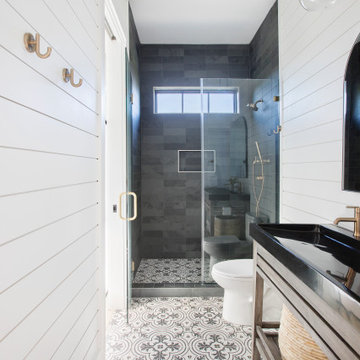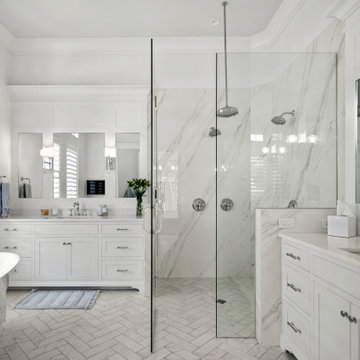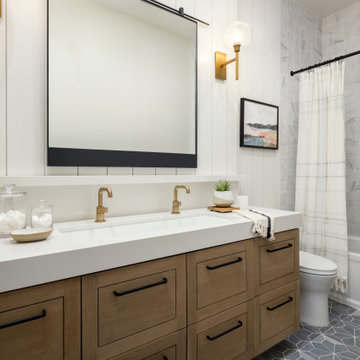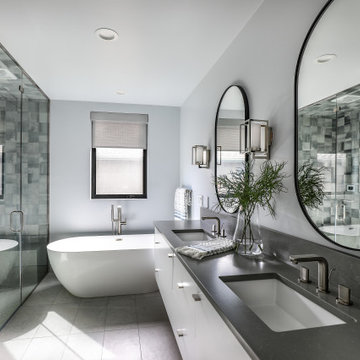21.942 ideas para cuartos de baño costeros blancos
Filtrar por
Presupuesto
Ordenar por:Popular hoy
61 - 80 de 21.942 fotos
Artículo 1 de 3
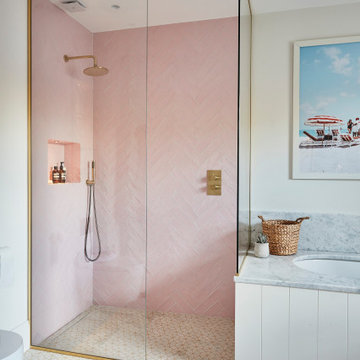
Imagen de cuarto de baño marinero con bañera encastrada sin remate, ducha esquinera, baldosas y/o azulejos rosa y ducha abierta

Primary bathroom with walk-in shower
Foto de cuarto de baño principal, doble y a medida costero grande con armarios con paneles empotrados, puertas de armario de madera oscura, bañera encastrada, ducha a ras de suelo, paredes blancas, suelo con mosaicos de baldosas, lavabo encastrado, suelo gris, ducha abierta, encimeras blancas, banco de ducha y machihembrado
Foto de cuarto de baño principal, doble y a medida costero grande con armarios con paneles empotrados, puertas de armario de madera oscura, bañera encastrada, ducha a ras de suelo, paredes blancas, suelo con mosaicos de baldosas, lavabo encastrado, suelo gris, ducha abierta, encimeras blancas, banco de ducha y machihembrado

Modelo de cuarto de baño principal, único y flotante marinero extra grande con armarios con paneles lisos, puertas de armario de madera clara, bañera exenta, ducha abierta, baldosas y/o azulejos blancos, paredes blancas, suelo de baldosas de porcelana, lavabo integrado, encimera de mármol, suelo blanco, ducha abierta, encimeras blancas, banco de ducha, machihembrado y machihembrado
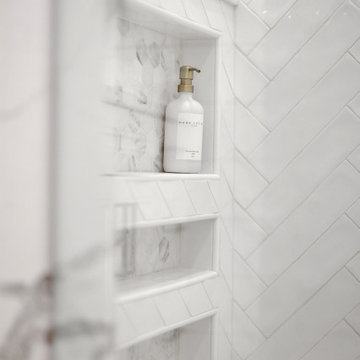
Modelo de cuarto de baño principal, doble y a medida marinero grande con armarios con paneles empotrados, puertas de armario blancas, ducha esquinera, baldosas y/o azulejos blancos, baldosas y/o azulejos de cerámica, encimera de cuarzo compacto, ducha con puerta con bisagras, encimeras blancas y hornacina

Foto de cuarto de baño doble y flotante costero de tamaño medio con puertas de armario de madera oscura, baldosas y/o azulejos blancos, baldosas y/o azulejos de cerámica, suelo de baldosas de cerámica, lavabo sobreencimera, encimera de cuarcita, suelo beige, ducha con puerta con bisagras, encimeras blancas, armarios con paneles lisos, ducha a ras de suelo y paredes beige

Imagen de cuarto de baño principal y doble costero con puertas de armario de madera clara, Todas las duchas, baldosas y/o azulejos blancos, baldosas y/o azulejos de cerámica, paredes blancas, suelo de terrazo, lavabo bajoencimera, encimera de cuarzo compacto, ducha con puerta con bisagras y encimeras blancas

The theme for the design of these four bathrooms was Coastal Americana. My clients wanted classic designs that incorporated color, a coastal feel, and were fun.
The master bathroom stands out with the interesting mix of tile. We maximized the tall sloped ceiling with the glass tile accent wall behind the freestanding bath tub. A simple sandblasted "wave" glass panel separates the wet area. Shiplap walls, satin bronze fixtures, and wood details add to the beachy feel.
The three guest bathrooms, while having tile in common, each have their own unique vanities and accents. Curbless showers and frameless glass opened these rooms up to feel more spacious. The bits of blue in the floor tile lends just the right pop of blue.
Custom fabric roman shades in each room soften the look and add extra style.
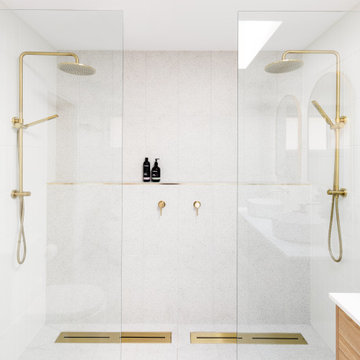
Brushed brass embellishes the property of The Palmerston Project
From our cabinetry pulls to our kitchen mixer, the gold finish ties cohesively into the light and bright space.
Project by Palmerston Project
Photography by ABI Interiors

Modelo de cuarto de baño infantil, doble y a medida costero de tamaño medio con armarios tipo mueble, puertas de armario azules, ducha esquinera, sanitario de dos piezas, baldosas y/o azulejos en mosaico, paredes blancas, suelo con mosaicos de baldosas, lavabo integrado, suelo blanco, ducha con puerta con bisagras y encimeras blancas

A Relaxed Coastal Bathroom showcasing a sage green subway tiled feature wall combined with a white ripple wall tile and a light terrazzo floor tile.
This family-friendly bathroom uses brushed copper tapware from ABI Interiors throughout and features a rattan wall hung vanity with a stone top and an above counter vessel basin. An arch mirror and niche beside the vanity wall complements this user-friendly bathroom.
A freestanding bathtub always gives a luxury look to any bathroom and completes this coastal relaxed family bathroom.

In Southern California there are pockets of darling cottages built in the early 20th century that we like to call jewelry boxes. They are quaint, full of charm and usually a bit cramped. Our clients have a growing family and needed a modern, functional home. They opted for a renovation that directly addressed their concerns.
When we first saw this 2,170 square-foot 3-bedroom beach cottage, the front door opened directly into a staircase and a dead-end hallway. The kitchen was cramped, the living room was claustrophobic and everything felt dark and dated.
The big picture items included pitching the living room ceiling to create space and taking down a kitchen wall. We added a French oven and luxury range that the wife had always dreamed about, a custom vent hood, and custom-paneled appliances.
We added a downstairs half-bath for guests (entirely designed around its whimsical wallpaper) and converted one of the existing bathrooms into a Jack-and-Jill, connecting the kids’ bedrooms, with double sinks and a closed-off toilet and shower for privacy.
In the bathrooms, we added white marble floors and wainscoting. We created storage throughout the home with custom-cabinets, new closets and built-ins, such as bookcases, desks and shelving.
White Sands Design/Build furnished the entire cottage mostly with commissioned pieces, including a custom dining table and upholstered chairs. We updated light fixtures and added brass hardware throughout, to create a vintage, bo-ho vibe.
The best thing about this cottage is the charming backyard accessory dwelling unit (ADU), designed in the same style as the larger structure. In order to keep the ADU it was necessary to renovate less than 50% of the main home, which took some serious strategy, otherwise the non-conforming ADU would need to be torn out. We renovated the bathroom with white walls and pine flooring, transforming it into a get-away that will grow with the girls.
21.942 ideas para cuartos de baño costeros blancos
4
