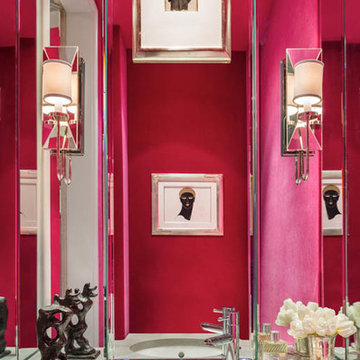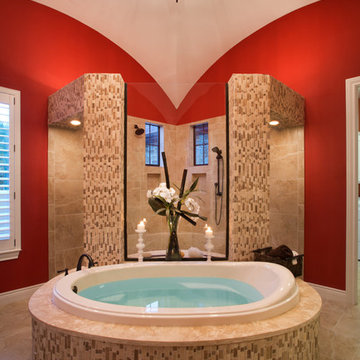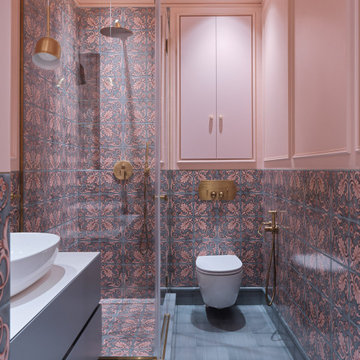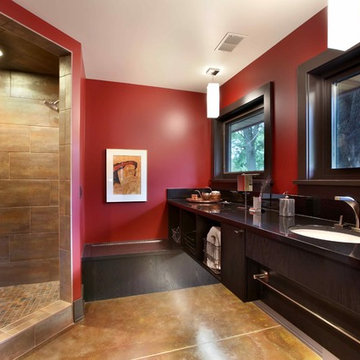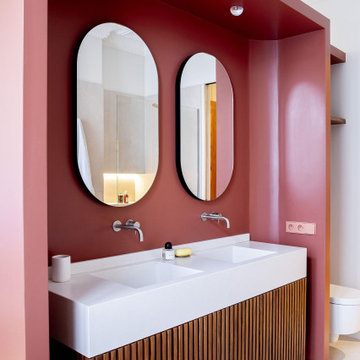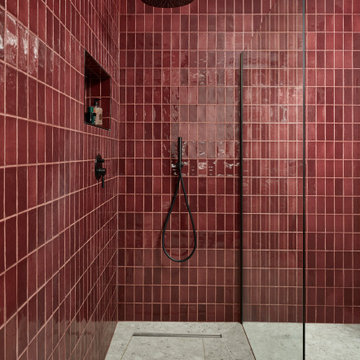Cuartos de baño
Filtrar por
Presupuesto
Ordenar por:Popular hoy
61 - 80 de 2462 fotos
Artículo 1 de 3

Imagen de cuarto de baño principal actual con bañera exenta, ducha empotrada, baldosas y/o azulejos grises, baldosas y/o azulejos blancos, paredes blancas, suelo de terrazo, suelo multicolor, ducha con puerta con bisagras y encimeras blancas

Showcasing our muted pink glass tile this eclectic bathroom is soaked in style.
DESIGN
Project M plus, Oh Joy
PHOTOS
Bethany Nauert
LOCATION
Los Angeles, CA
Tile Shown: 4x12 in Rosy Finch Gloss; 4x4 & 4x12 in Carolina Wren Gloss

ON-TREND SCALES
Move over metro tiles and line a wall with fabulously funky Fish Scale designs. Also known as scallop, fun or mermaid tiles, this pleasing-to-the-eye shape is a Moroccan tile classic that's trending hard right now and offers a sophisticated alternative to metro/subway designs. Mermaids tiles are this year's unicorns (so they say) and Fish Scale tiles are how to take the trend to a far more grown-up level. Especially striking across a whole wall or in a shower room, make the surface pop in vivid shades of blue and green for an oceanic vibe that'll refresh and invigorate.
If colour doesn't float your boat, just exchange the bold hues for neutral shades and use a dark grout to highlight the pattern. Alternatively, go to www.tiledesire.com there are more than 40 colours to choose and mix!!
Photo Credits: http://iortz-photo.com/
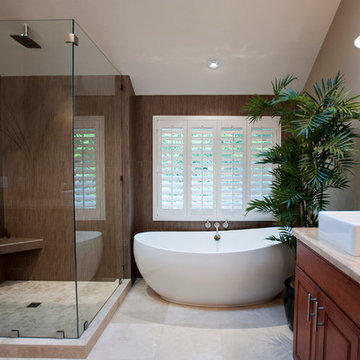
Beautiful Master Bath Features a modern look with the contemporary freestanding tub and shower with large glass walls.
Modelo de cuarto de baño principal y rectangular contemporáneo grande con bañera exenta, lavabo sobreencimera, puertas de armario de madera oscura, ducha esquinera, paredes beige, suelo de baldosas de cerámica, encimera de piedra caliza, ducha con puerta con bisagras y armarios con paneles empotrados
Modelo de cuarto de baño principal y rectangular contemporáneo grande con bañera exenta, lavabo sobreencimera, puertas de armario de madera oscura, ducha esquinera, paredes beige, suelo de baldosas de cerámica, encimera de piedra caliza, ducha con puerta con bisagras y armarios con paneles empotrados

Nous avons réussi à créer la salle de bain de la chambre des filles dans un ancien placard
Foto de cuarto de baño infantil, único y flotante actual pequeño con armarios con rebordes decorativos, puertas de armario blancas, bañera empotrada, baldosas y/o azulejos rosa, baldosas y/o azulejos de cerámica, paredes rosas, lavabo tipo consola, suelo blanco, ducha abierta, encimeras blancas y banco de ducha
Foto de cuarto de baño infantil, único y flotante actual pequeño con armarios con rebordes decorativos, puertas de armario blancas, bañera empotrada, baldosas y/o azulejos rosa, baldosas y/o azulejos de cerámica, paredes rosas, lavabo tipo consola, suelo blanco, ducha abierta, encimeras blancas y banco de ducha

В хозяйской ванной находятся ванная под окном, душ, унитаз, мебель на две раковины. Примечательно расположение отдельно стоящей ванны под окном
Ejemplo de cuarto de baño principal, único y flotante actual grande con armarios con paneles lisos, puertas de armario rojas, bañera exenta, ducha empotrada, sanitario de pared, baldosas y/o azulejos de porcelana, paredes beige, suelo de baldosas de porcelana, lavabo integrado, encimera de cuarzo compacto, suelo beige, ducha con puerta con bisagras, encimeras blancas y ventanas
Ejemplo de cuarto de baño principal, único y flotante actual grande con armarios con paneles lisos, puertas de armario rojas, bañera exenta, ducha empotrada, sanitario de pared, baldosas y/o azulejos de porcelana, paredes beige, suelo de baldosas de porcelana, lavabo integrado, encimera de cuarzo compacto, suelo beige, ducha con puerta con bisagras, encimeras blancas y ventanas

A playful re-imagining of a Victorian terrace with a large rear extension.
The project started as a problem solving exercise – the owner of the house was very tall and he had never been able to have a shower in the pokey outrigger bathroom, there was simply not enough ceiling height. The lower ground floor kitchen also suffered from low ceilings and was dark and uninviting. There was very little connection to the garden, surrounded by trees, which felt like a lost opportunity. The whole house needed rethinking.
The solution we proposed was to extend into the generous garden at the rear and reconstruct the existing outrigger with an extra storey. We used the outrigger to relocate the staircase to the lower ground floor, moving it from the centre of the house into a double height space in the extension. This gave the house a very generous sense of height and space and allows light to flood into the kitchen and hall from high level windows. These provide glances of the surrounding tress as you descent to the dining room.
The extension allows the kitchen and dining room to push further into the garden, making the most of the views and light. A strip rooflight over the kitchen wall units brings light deep into the space and washes the kitchen with sunlight during the day. Behind the kitchen, where there was no access to natural light, we tucked a utility room and shower room, with a second sitting room at the front of the house. The extension has a green sedum roof to ensure it feels like part of the garden when seen from the upper floors of the house. We used a pale white and yellow brick to complement the colour of the London stock brickwork, but maintain a contemporary aesthetic. Oak windows and sliding door add a warmth to the extension and tie in with the materials we used internally.
Internally there is a palette of bold colours to define the living spaces, including an entirely yellow corridor the client has named ‘The Yolky Way’ leading from the kitchen to the front reception room, complete with hidden yellow doors. These are offset against more natural materials such as the oak batten cladding, which define the dining space and also line the back wall of the kitchen concealing the fridge door and larder units. A bespoke terrazzo counter unites the colours of the floor, oak cladding and cupboard doors and the tiled floor leads seamlessly to the outside patio, leading the eye back into the garden.
A new bathroom with a generous ceiling height was placed in the reconstructed outrigger, with triple aspect windows, including a picture window at the end of the bath framing views of the trees in the garden.
Upstairs we kept the traditional Victorian layout, refurbished the windows and shutters, reinstating cornice and ceiling roses to the principal rooms. At every point in the project the ergonomics of the house were considered, tall doors, very high kitchen worktops and always maximising ceiling heights, ensuring the house was more suited to its tall owner.
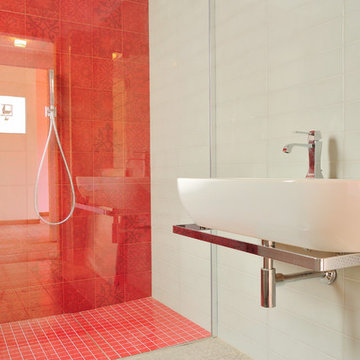
Casa Appia Antica: bagno principale con doccia a filopavimento
Diseño de cuarto de baño actual de tamaño medio con lavabo suspendido, ducha a ras de suelo, baldosas y/o azulejos grises, baldosas y/o azulejos de cerámica, paredes grises, suelo de baldosas de porcelana y aseo y ducha
Diseño de cuarto de baño actual de tamaño medio con lavabo suspendido, ducha a ras de suelo, baldosas y/o azulejos grises, baldosas y/o azulejos de cerámica, paredes grises, suelo de baldosas de porcelana y aseo y ducha
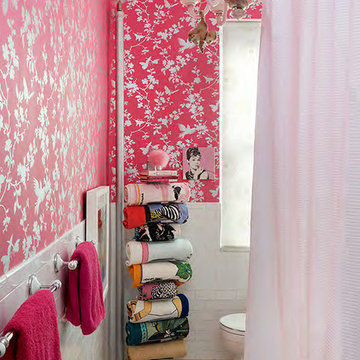
NYC&G April issue featured Cricket Burns, The Jusher, of CricketsCrush.com and her New York City apartment on the cover and a 8 page layout inside.
CricketCrush.com has two businesses to help make your home more beautiful. The website is an ecommerce story for those seeking to purchase from Cricket's Consignment Warehouse. Or, Cricket offers her unique Jushing home decorating service.
Jushing is Cricket's "in and out" home decorating/styling service she provides to clients seeking a refresh or total make-over of their home. Cricket users treasures from her consignment warehouse to complete many projects in one day!
Jushing is decorating on steroids.
Cricket has been feature in Beach Magazine, she was a 2015 Hamptons Designer Shophouse Decorator and formerly a magazine fashion editor and stylist for Avenue, Quest and Harpers Bezaar.

Ванная комната. Корпусная мебель выполнена на заказ, мебельное ателье «Gorgan Group»; Плинтус и потолочный карниз Orac Decor, «White Wall Studio»; На стенах английская краска Farrow & Ball, «White Wall Studio»; Трековое освещение, «SWG»; Полотенцесушитель, «Terma»; На полу цементная плитка ручной работы, «Cezzle»; Раковина, «Villeroy & Boch»; Дизайнерские мебельные ручки, «Maru studio».
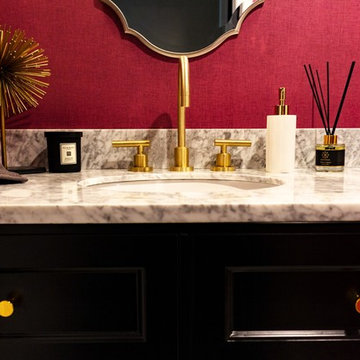
Bathroom Renovation in Porter Ranch, California by A-List Builders
New wallpaper, vanity mirror, marble countertop, gold sink fixtures sconce lighting and cabinet.
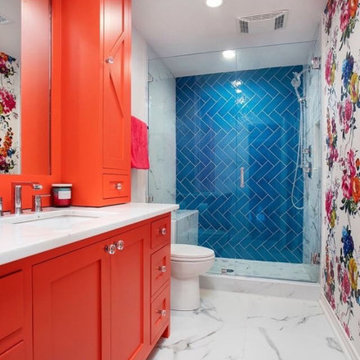
Super cute , bold and fun bathroom.
Diseño de cuarto de baño infantil contemporáneo con armarios estilo shaker, puertas de armario naranjas, baldosas y/o azulejos azules, suelo de mármol y encimeras blancas
Diseño de cuarto de baño infantil contemporáneo con armarios estilo shaker, puertas de armario naranjas, baldosas y/o azulejos azules, suelo de mármol y encimeras blancas
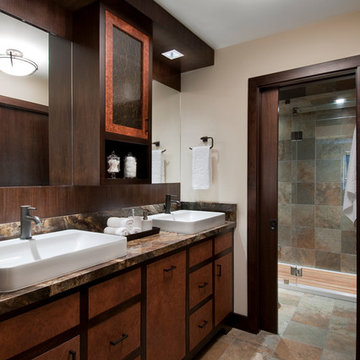
Crystal Waye Photography
Imagen de cuarto de baño contemporáneo grande con lavabo sobreencimera, puertas de armario de madera oscura, encimera de mármol, sanitario de una pieza, baldosas y/o azulejos multicolor, paredes beige, suelo de pizarra, baldosas y/o azulejos de pizarra y armarios con paneles lisos
Imagen de cuarto de baño contemporáneo grande con lavabo sobreencimera, puertas de armario de madera oscura, encimera de mármol, sanitario de una pieza, baldosas y/o azulejos multicolor, paredes beige, suelo de pizarra, baldosas y/o azulejos de pizarra y armarios con paneles lisos

Jahanshah Ardalan
Ejemplo de cuarto de baño principal contemporáneo de tamaño medio con puertas de armario blancas, bañera exenta, ducha a ras de suelo, sanitario de pared, paredes blancas, lavabo sobreencimera, encimera de madera, armarios abiertos, baldosas y/o azulejos blancos, baldosas y/o azulejos de porcelana, suelo de madera en tonos medios, suelo marrón, ducha abierta y encimeras marrones
Ejemplo de cuarto de baño principal contemporáneo de tamaño medio con puertas de armario blancas, bañera exenta, ducha a ras de suelo, sanitario de pared, paredes blancas, lavabo sobreencimera, encimera de madera, armarios abiertos, baldosas y/o azulejos blancos, baldosas y/o azulejos de porcelana, suelo de madera en tonos medios, suelo marrón, ducha abierta y encimeras marrones
4
