16.748 ideas para cuartos de baño contemporáneos con puertas de armario grises
Filtrar por
Presupuesto
Ordenar por:Popular hoy
101 - 120 de 16.748 fotos
Artículo 1 de 3

Enter a soothing sanctuary in the principal ensuite bathroom, where relaxation and serenity take center stage. Our design intention was to create a space that offers a tranquil escape from the hustle and bustle of daily life. The minimalist aesthetic, characterized by clean lines and understated elegance, fosters a sense of calm and balance. Soft earthy tones and natural materials evoke a connection to nature, while the thoughtful placement of lighting enhances the ambiance and mood of the space. The spacious double vanity provides ample storage and functionality, while the oversized mirror reflects the beauty of the surroundings. With its thoughtful design and luxurious amenities, this principal ensuite bathroom is a retreat for the senses, offering a peaceful respite for body and mind.
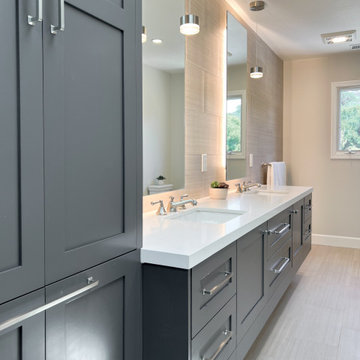
Hall bath remodel featuring a tiled vanity wall, steam shower, custom cabinetry in Paint Grade Maple with dark gray cabinetry, quartz countertops, Kolbe Windows | Photo: CAGE Design Build

Modelo de cuarto de baño principal, único y flotante contemporáneo pequeño con armarios con paneles lisos, puertas de armario grises, bañera encastrada, baldosas y/o azulejos negros, baldosas y/o azulejos de porcelana, paredes negras, suelo de madera oscura, lavabo encastrado, encimera de piedra caliza, suelo marrón, encimeras grises, bandeja y madera

Hall Bathroom Renovation in Pennington, NJ. Secondary bathroom features beautiful painted gray double vanity with calacatta roma quartz countertops. Deep soaker tub surrounded by bright white beveled subway tile. Undermount sinks with brushed nickel hardware. Recessed lights throughout. Pocket door separates vanity area from tub & toilet. Octagon & Dot White with Gray tile flooring.
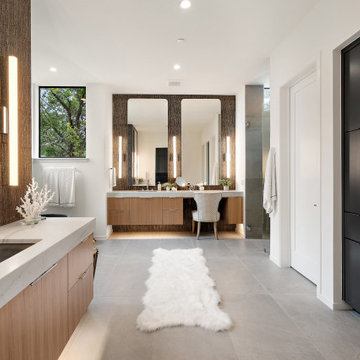
Our Austin studio designed the material finishes of this beautiful new build home. Check out the gorgeous grey mood highlighted with modern pendants and patterned upholstery.
Photography: JPM Real Estate Photography
Architect: Cornerstone Architects
Staging: NB Designs Premier Staging
---
Project designed by Sara Barney’s Austin interior design studio BANDD DESIGN. They serve the entire Austin area and its surrounding towns, with an emphasis on Round Rock, Lake Travis, West Lake Hills, and Tarrytown.
For more about BANDD DESIGN, click here: https://bandddesign.com/
To learn more about this project, click here:
https://bandddesign.com/austin-new-build-elegant-interior-design/
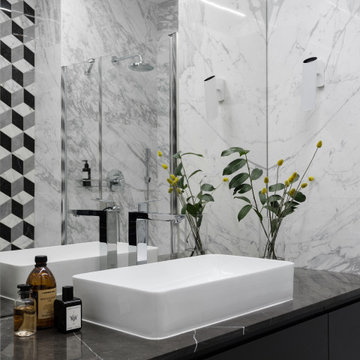
Ejemplo de cuarto de baño único, flotante y gris y blanco actual pequeño con armarios con paneles lisos, puertas de armario grises, ducha empotrada, sanitario de pared, baldosas y/o azulejos blancos, baldosas y/o azulejos de porcelana, paredes blancas, aseo y ducha, lavabo encastrado, encimera de mármol, ducha con puerta con bisagras y encimeras negras

Simple clean design...in this master bathroom renovation things were kept in the same place but in a very different interpretation. The shower is where the exiting one was, but the walls surrounding it were taken out, a curbless floor was installed with a sleek tile-over linear drain that really goes away. A free-standing bathtub is in the same location that the original drop in whirlpool tub lived prior to the renovation. The result is a clean, contemporary design with some interesting "bling" effects like the bubble chandelier and the mirror rounds mosaic tile located in the back of the niche.
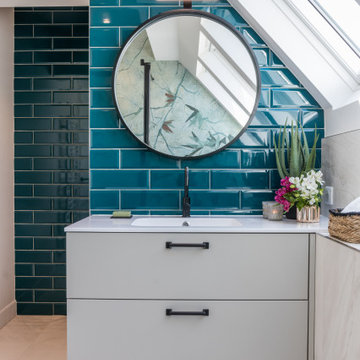
Foto de cuarto de baño único y a medida actual con armarios con paneles lisos, puertas de armario grises, baldosas y/o azulejos azules, paredes blancas, lavabo integrado y encimeras blancas
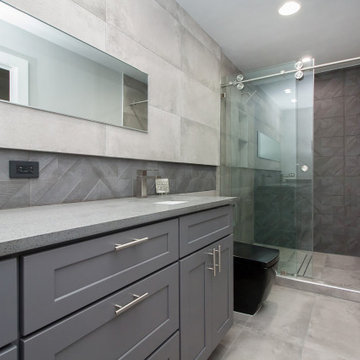
Imagen de cuarto de baño doble y de pie contemporáneo de tamaño medio con armarios estilo shaker, puertas de armario grises, ducha empotrada, sanitario de una pieza, baldosas y/o azulejos de porcelana, paredes grises, suelo de baldosas de porcelana, lavabo bajoencimera, encimera de cuarzo compacto, ducha con puerta corredera y encimeras grises
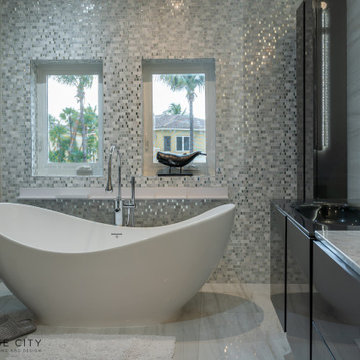
Complete renovation of the master bedroom
Foto de cuarto de baño principal, doble y flotante actual grande con armarios con paneles lisos, puertas de armario grises, bañera exenta, ducha esquinera, bidé, baldosas y/o azulejos blancos, baldosas y/o azulejos de porcelana, paredes blancas, suelo de baldosas de porcelana, lavabo integrado, encimera de vidrio, suelo blanco, ducha con puerta corredera, encimeras negras y hornacina
Foto de cuarto de baño principal, doble y flotante actual grande con armarios con paneles lisos, puertas de armario grises, bañera exenta, ducha esquinera, bidé, baldosas y/o azulejos blancos, baldosas y/o azulejos de porcelana, paredes blancas, suelo de baldosas de porcelana, lavabo integrado, encimera de vidrio, suelo blanco, ducha con puerta corredera, encimeras negras y hornacina
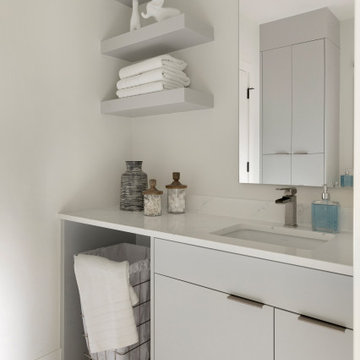
Imagen de cuarto de baño infantil, doble y a medida actual de tamaño medio con armarios con paneles lisos, puertas de armario grises, combinación de ducha y bañera, sanitario de una pieza, paredes blancas, suelo de baldosas de cerámica, lavabo bajoencimera, encimera de mármol, suelo gris, ducha con puerta corredera, encimeras blancas y cuarto de baño
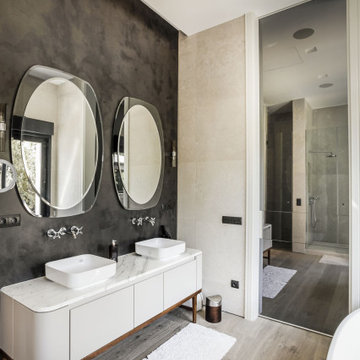
Muebles de cuarto de baño de diseño, para este espacio dividido en las distintas estancias para la bañera, la ducha, inodoro y lavabos.
Foto de cuarto de baño principal, doble y de pie contemporáneo con armarios con paneles lisos, puertas de armario grises, paredes negras, suelo de madera clara, lavabo sobreencimera y encimeras blancas
Foto de cuarto de baño principal, doble y de pie contemporáneo con armarios con paneles lisos, puertas de armario grises, paredes negras, suelo de madera clara, lavabo sobreencimera y encimeras blancas
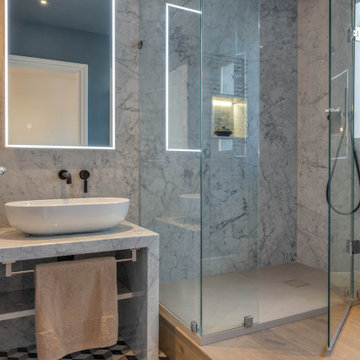
Bagno con rivestimento alto in marmo Carrara, mobile per lavabo da appoggio doppio in marmo. Pavimento doppio in legno e cementine optical. Box doccia in vetro.
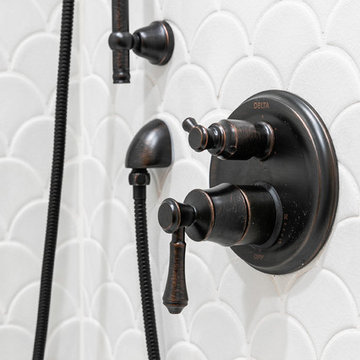
The bathrooms in this Golden, Colorado, home are a mix of rustic and refined design — such as this copper vessel sink set against a wood shiplap wall, neutral color palettes, and bronze hardware:
Project designed by Denver, Colorado interior designer Margarita Bravo. She serves Denver as well as surrounding areas such as Cherry Hills Village, Englewood, Greenwood Village, and Bow Mar.
For more about MARGARITA BRAVO, click here: https://www.margaritabravo.com/
To learn more about this project, click here:
https://www.margaritabravo.com/portfolio/modern-rustic-bathrooms-colorado/

Modelo de cuarto de baño contemporáneo con armarios con paneles lisos, puertas de armario grises, ducha esquinera, sanitario de pared, baldosas y/o azulejos marrones, baldosas y/o azulejos grises, encimera de madera, suelo gris, ducha con puerta con bisagras y encimeras marrones
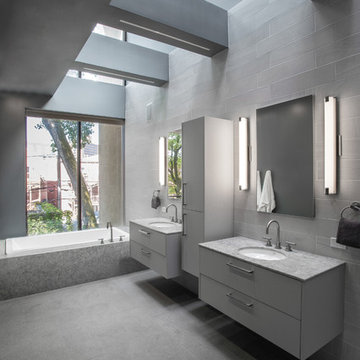
Modelo de cuarto de baño principal actual grande con armarios con paneles lisos, puertas de armario grises, bañera encastrada sin remate, baldosas y/o azulejos grises, baldosas y/o azulejos de porcelana, paredes grises, suelo de baldosas de cerámica, lavabo bajoencimera, encimera de cuarzo compacto, suelo gris y encimeras grises
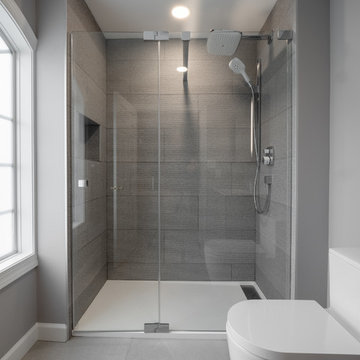
We renovated the master bathroom, the kids' en suite bathroom, and the basement in this modern home in West Chester, PA. The bathrooms as very sleek and modern, with flat panel, high gloss cabinetry, white quartz counters, and gray porcelain tile floors. The basement features a main living area with a play area and a wet bar, an exercise room, a home theatre and a bathroom. These areas, too, are sleek and modern with gray laminate flooring, unique lighting, and a gray and white color palette that ties the area together.
Rudloff Custom Builders has won Best of Houzz for Customer Service in 2014, 2015 2016 and 2017. We also were voted Best of Design in 2016, 2017 and 2018, which only 2% of professionals receive. Rudloff Custom Builders has been featured on Houzz in their Kitchen of the Week, What to Know About Using Reclaimed Wood in the Kitchen as well as included in their Bathroom WorkBook article. We are a full service, certified remodeling company that covers all of the Philadelphia suburban area. This business, like most others, developed from a friendship of young entrepreneurs who wanted to make a difference in their clients’ lives, one household at a time. This relationship between partners is much more than a friendship. Edward and Stephen Rudloff are brothers who have renovated and built custom homes together paying close attention to detail. They are carpenters by trade and understand concept and execution. Rudloff Custom Builders will provide services for you with the highest level of professionalism, quality, detail, punctuality and craftsmanship, every step of the way along our journey together.
Specializing in residential construction allows us to connect with our clients early in the design phase to ensure that every detail is captured as you imagined. One stop shopping is essentially what you will receive with Rudloff Custom Builders from design of your project to the construction of your dreams, executed by on-site project managers and skilled craftsmen. Our concept: envision our client’s ideas and make them a reality. Our mission: CREATING LIFETIME RELATIONSHIPS BUILT ON TRUST AND INTEGRITY.
Photo Credit: JMB Photoworks
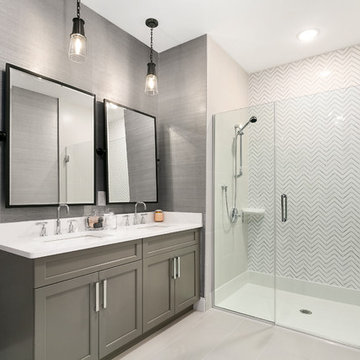
Master Bathroom
Ejemplo de cuarto de baño principal actual de tamaño medio con armarios con paneles empotrados, puertas de armario grises, ducha empotrada, paredes grises, suelo de baldosas de porcelana, lavabo bajoencimera, suelo gris, ducha con puerta con bisagras y encimeras blancas
Ejemplo de cuarto de baño principal actual de tamaño medio con armarios con paneles empotrados, puertas de armario grises, ducha empotrada, paredes grises, suelo de baldosas de porcelana, lavabo bajoencimera, suelo gris, ducha con puerta con bisagras y encimeras blancas
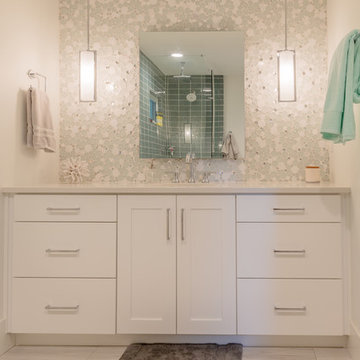
This ranch was a complete renovation! We took it down to the studs and redesigned the space for this young family. We opened up the main floor to create a large kitchen with two islands and seating for a crowd and a dining nook that looks out on the beautiful front yard. We created two seating areas, one for TV viewing and one for relaxing in front of the bar area. We added a new mudroom with lots of closed storage cabinets, a pantry with a sliding barn door and a powder room for guests. We raised the ceilings by a foot and added beams for definition of the spaces. We gave the whole home a unified feel using lots of white and grey throughout with pops of orange to keep it fun.
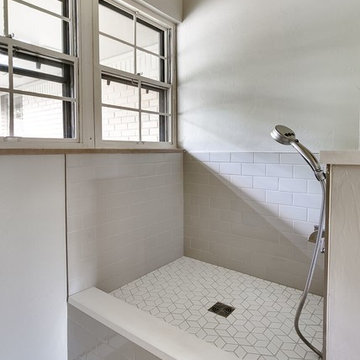
Imagen de cuarto de baño actual de tamaño medio con armarios estilo shaker, puertas de armario grises, paredes grises, suelo de baldosas de porcelana y suelo gris
16.748 ideas para cuartos de baño contemporáneos con puertas de armario grises
6