337.110 ideas para cuartos de baño con todos los estilos de armarios y todos los baños
Filtrar por
Presupuesto
Ordenar por:Popular hoy
121 - 140 de 337.110 fotos
Artículo 1 de 3
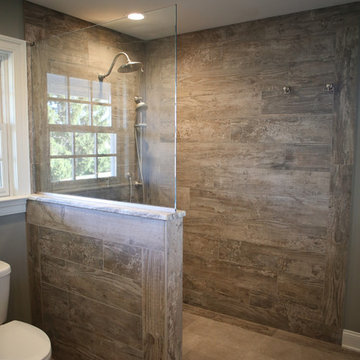
Photo by: Kelly Hess
Modelo de cuarto de baño principal campestre de tamaño medio con puertas de armario marrones, ducha a ras de suelo, sanitario de dos piezas, baldosas y/o azulejos marrones, baldosas y/o azulejos de porcelana, paredes grises, suelo de baldosas de porcelana, lavabo bajoencimera, encimera de granito, suelo beige, ducha abierta y armarios con paneles lisos
Modelo de cuarto de baño principal campestre de tamaño medio con puertas de armario marrones, ducha a ras de suelo, sanitario de dos piezas, baldosas y/o azulejos marrones, baldosas y/o azulejos de porcelana, paredes grises, suelo de baldosas de porcelana, lavabo bajoencimera, encimera de granito, suelo beige, ducha abierta y armarios con paneles lisos
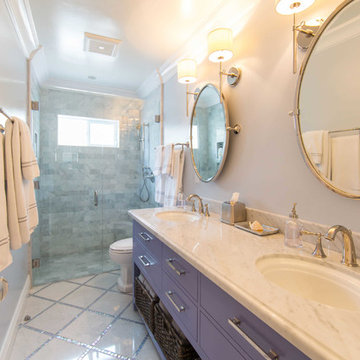
Photos by Trevor Povah
Diseño de cuarto de baño principal marinero con armarios con paneles lisos, puertas de armario violetas, ducha a ras de suelo, sanitario de una pieza, baldosas y/o azulejos de mármol, paredes púrpuras, suelo de mármol, lavabo encastrado, encimera de mármol, suelo gris y ducha con puerta con bisagras
Diseño de cuarto de baño principal marinero con armarios con paneles lisos, puertas de armario violetas, ducha a ras de suelo, sanitario de una pieza, baldosas y/o azulejos de mármol, paredes púrpuras, suelo de mármol, lavabo encastrado, encimera de mármol, suelo gris y ducha con puerta con bisagras

This master bathroom has a hidden tile shower stall and toilet room. To the right and left of the mirror are full size medicine cabinets. The facing door opens to the master bedroom on one side and family room on the other. Large format porcelain tiles on the floor and walls work nicely with twin sinks and large mirror. LED lighting is recessed in the ceiling and warm white florescent lighting is hidden to illuminate both above and below the mirror..
Photo: Elizabeth Lippman

Modelo de cuarto de baño principal y gris y blanco tradicional renovado de tamaño medio con armarios con paneles empotrados, puertas de armario blancas, bañera encastrada, combinación de ducha y bañera, sanitario de dos piezas, baldosas y/o azulejos blancos, baldosas y/o azulejos de porcelana, suelo de madera clara, lavabo encastrado, encimera de esteatita, suelo beige, ducha con cortina y paredes grises

Imagen de cuarto de baño principal tradicional renovado de tamaño medio con armarios con paneles empotrados, puertas de armario blancas, ducha abierta, sanitario de dos piezas, baldosas y/o azulejos blancos, baldosas y/o azulejos de cemento, paredes blancas, suelo de madera clara, lavabo sobreencimera, encimera de esteatita y tendedero

Modelo de cuarto de baño principal tradicional renovado de tamaño medio con armarios estilo shaker, puertas de armario blancas, ducha abierta, sanitario de dos piezas, baldosas y/o azulejos blancos, baldosas y/o azulejos de porcelana, paredes grises, suelo de baldosas de porcelana, lavabo bajoencimera y encimera de cuarzo compacto

Two different accent tiles make a statement and add a pop of color against the large white wall tiles in the custom shower. Frameless glass creates a custom and modern feel to the space.
This small powder bath lacked interest and was quite dark despite having a window.
We added white horizontal tongue & groove on the lower portion of the room with a warm graphic wallpaper above.
A custom white cabinet with a waterfall grey and white granite counter gave the vanity some personality.
New crown molding, window casings, taller baseboards and white wood blinds made impact to the small room.
We also installed a modern pendant light and a rustic oval mirror which adds character to the space.
BEFORE
Though this bathroom had a good layout, everything was just really outdated. We added tile from floor to ceiling for a spa like feel. We kept the color palette neutral and timeless. The dark cheery cabinet was elegantly finished with crystal knobs and a cararra marble countertop.
AFTER
AFTER
BEFORE
There was an underutilized corner between the vanity and the shower that was basically wasted space.
To give the corner a purpose, we added a make-up vanity in white with a custom made stool.
Oversized subway tiles were added to the shower, along with a rain shower head, for a clean and timeless look. We also added a new frosted glass door to the walk-in closet to let the light in.
BEFORE
These beautiful oval pivot mirrors are not only functional but also showcase the cararra marble on the wall. Unique glass pendants are a dramatic addition to the space as is the ikat wallpaper in the WC. To finish out the vanity space we added a shallow white upper cabinet for additional storage.
BEFORE
AFTER
AFTER
The best part of this remodel? Tearing out the awful, dated carpet! We chose porcelain tile with the look of hardwoods for a more functional and modern space.
Curtains soften the corner while creating privacy and framing the soaking tub.
Photo Credit: Holland Photography - Cory Holland - HollandPhotography.biz

Imagen de cuarto de baño tradicional renovado grande con armarios estilo shaker, puertas de armario con efecto envejecido, ducha abierta, sanitario de una pieza, baldosas y/o azulejos blancos, baldosas y/o azulejos de cemento, paredes grises, suelo de baldosas de cerámica, aseo y ducha, encimera de mármol y lavabo bajoencimera

Jamie Keskin Design, Kyle J Caldwell photography
Modelo de cuarto de baño principal contemporáneo pequeño con armarios estilo shaker, puertas de armario blancas, ducha empotrada, sanitario de una pieza, baldosas y/o azulejos en mosaico, paredes blancas, lavabo bajoencimera, suelo de mármol, encimera de mármol, suelo gris, ducha con puerta con bisagras y encimeras grises
Modelo de cuarto de baño principal contemporáneo pequeño con armarios estilo shaker, puertas de armario blancas, ducha empotrada, sanitario de una pieza, baldosas y/o azulejos en mosaico, paredes blancas, lavabo bajoencimera, suelo de mármol, encimera de mármol, suelo gris, ducha con puerta con bisagras y encimeras grises

The goal of this project was to upgrade the builder grade finishes and create an ergonomic space that had a contemporary feel. This bathroom transformed from a standard, builder grade bathroom to a contemporary urban oasis. This was one of my favorite projects, I know I say that about most of my projects but this one really took an amazing transformation. By removing the walls surrounding the shower and relocating the toilet it visually opened up the space. Creating a deeper shower allowed for the tub to be incorporated into the wet area. Adding a LED panel in the back of the shower gave the illusion of a depth and created a unique storage ledge. A custom vanity keeps a clean front with different storage options and linear limestone draws the eye towards the stacked stone accent wall.
Houzz Write Up: https://www.houzz.com/magazine/inside-houzz-a-chopped-up-bathroom-goes-streamlined-and-swank-stsetivw-vs~27263720
The layout of this bathroom was opened up to get rid of the hallway effect, being only 7 foot wide, this bathroom needed all the width it could muster. Using light flooring in the form of natural lime stone 12x24 tiles with a linear pattern, it really draws the eye down the length of the room which is what we needed. Then, breaking up the space a little with the stone pebble flooring in the shower, this client enjoyed his time living in Japan and wanted to incorporate some of the elements that he appreciated while living there. The dark stacked stone feature wall behind the tub is the perfect backdrop for the LED panel, giving the illusion of a window and also creates a cool storage shelf for the tub. A narrow, but tasteful, oval freestanding tub fit effortlessly in the back of the shower. With a sloped floor, ensuring no standing water either in the shower floor or behind the tub, every thought went into engineering this Atlanta bathroom to last the test of time. With now adequate space in the shower, there was space for adjacent shower heads controlled by Kohler digital valves. A hand wand was added for use and convenience of cleaning as well. On the vanity are semi-vessel sinks which give the appearance of vessel sinks, but with the added benefit of a deeper, rounded basin to avoid splashing. Wall mounted faucets add sophistication as well as less cleaning maintenance over time. The custom vanity is streamlined with drawers, doors and a pull out for a can or hamper.
A wonderful project and equally wonderful client. I really enjoyed working with this client and the creative direction of this project.
Brushed nickel shower head with digital shower valve, freestanding bathtub, curbless shower with hidden shower drain, flat pebble shower floor, shelf over tub with LED lighting, gray vanity with drawer fronts, white square ceramic sinks, wall mount faucets and lighting under vanity. Hidden Drain shower system. Atlanta Bathroom.

A colorful makeover for a little girl’s bathroom. The goal was to make bathtime more fun and enjoyable, so we opted for striking teal accents on the vanity and built-in. Balanced out by soft whites, grays, and woods, the space is bright and cheery yet still feels clean, spacious, and calming. Unique cabinets wrap around the room to maximize storage and save space for the tub and shower.
Cabinet color is Hemlock by Benjamin Moore.
Designed by Joy Street Design serving Oakland, Berkeley, San Francisco, and the whole of the East Bay.
For more about Joy Street Design, click here: https://www.joystreetdesign.com/

Modelo de cuarto de baño principal clásico renovado grande con bañera exenta, ducha abierta, paredes blancas, baldosas y/o azulejos blancos, armarios tipo mueble, sanitario de dos piezas, baldosas y/o azulejos de mármol, suelo de madera oscura, lavabo bajoencimera, encimera de cuarzo compacto, suelo marrón, ducha abierta y encimeras blancas

Elizabeth Taich Design is a Chicago-based full-service interior architecture and design firm that specializes in sophisticated yet livable environments.
IC360
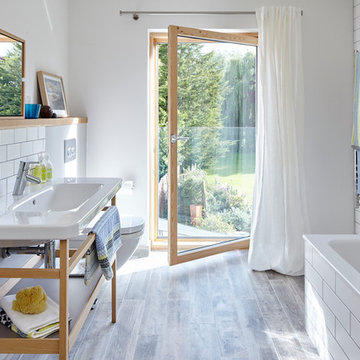
Michael Crockett Photography
Ejemplo de cuarto de baño actual de tamaño medio con suelo de baldosas de cerámica, armarios abiertos, puertas de armario de madera clara, baldosas y/o azulejos de cerámica, combinación de ducha y bañera, sanitario de pared, lavabo tipo consola, paredes blancas y baldosas y/o azulejos blancos
Ejemplo de cuarto de baño actual de tamaño medio con suelo de baldosas de cerámica, armarios abiertos, puertas de armario de madera clara, baldosas y/o azulejos de cerámica, combinación de ducha y bañera, sanitario de pared, lavabo tipo consola, paredes blancas y baldosas y/o azulejos blancos

This remodel went from a tiny story-and-a-half Cape Cod, to a charming full two-story home. A second full bath on the upper level with a double vanity provides a perfect place for two growing children to get ready in the morning. The walls are painted in Silvery Moon 1604 by Benjamin Moore.
Space Plans, Building Design, Interior & Exterior Finishes by Anchor Builders. Photography by Alyssa Lee Photography.

Marco Ricca
Foto de cuarto de baño actual con lavabo integrado, armarios con paneles lisos, puertas de armario blancas, ducha a ras de suelo, sanitario de una pieza y paredes blancas
Foto de cuarto de baño actual con lavabo integrado, armarios con paneles lisos, puertas de armario blancas, ducha a ras de suelo, sanitario de una pieza y paredes blancas
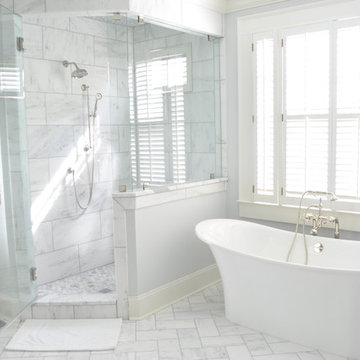
Elegant free standing tub with old school floor mount faucets.
Diseño de cuarto de baño principal clásico grande con armarios con paneles con relieve, puertas de armario blancas, bañera exenta, sanitario de dos piezas, baldosas y/o azulejos blancos, paredes grises, suelo de mármol, lavabo bajoencimera, encimera de mármol y ducha esquinera
Diseño de cuarto de baño principal clásico grande con armarios con paneles con relieve, puertas de armario blancas, bañera exenta, sanitario de dos piezas, baldosas y/o azulejos blancos, paredes grises, suelo de mármol, lavabo bajoencimera, encimera de mármol y ducha esquinera

Dana Middleton Photography
Foto de cuarto de baño principal minimalista grande con armarios con paneles lisos, puertas de armario blancas, encimera de granito, bañera exenta, ducha a ras de suelo, baldosas y/o azulejos beige, baldosas y/o azulejos de cerámica, paredes grises, suelo de baldosas de cerámica, sanitario de dos piezas y lavabo bajoencimera
Foto de cuarto de baño principal minimalista grande con armarios con paneles lisos, puertas de armario blancas, encimera de granito, bañera exenta, ducha a ras de suelo, baldosas y/o azulejos beige, baldosas y/o azulejos de cerámica, paredes grises, suelo de baldosas de cerámica, sanitario de dos piezas y lavabo bajoencimera
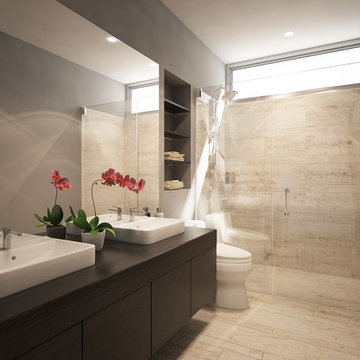
3D Rendering prepared as part of a pre-marketing campaign for potential buyers of a new condominium development in San Francisco
Imagen de cuarto de baño moderno pequeño con lavabo sobreencimera, armarios con paneles lisos, puertas de armario de madera en tonos medios, encimera de madera, ducha a ras de suelo, sanitario de una pieza, baldosas y/o azulejos beige, baldosas y/o azulejos de piedra, paredes marrones, aseo y ducha y encimeras marrones
Imagen de cuarto de baño moderno pequeño con lavabo sobreencimera, armarios con paneles lisos, puertas de armario de madera en tonos medios, encimera de madera, ducha a ras de suelo, sanitario de una pieza, baldosas y/o azulejos beige, baldosas y/o azulejos de piedra, paredes marrones, aseo y ducha y encimeras marrones

Martin King
Modelo de cuarto de baño principal tradicional renovado grande con lavabo bajoencimera, puertas de armario grises, baldosas y/o azulejos grises, baldosas y/o azulejos blancos, paredes grises, baldosas y/o azulejos en mosaico, suelo gris, armarios estilo shaker, ducha empotrada, sanitario de dos piezas, suelo de baldosas de cerámica, encimera de cuarzo compacto, ducha con puerta con bisagras y vestidor
Modelo de cuarto de baño principal tradicional renovado grande con lavabo bajoencimera, puertas de armario grises, baldosas y/o azulejos grises, baldosas y/o azulejos blancos, paredes grises, baldosas y/o azulejos en mosaico, suelo gris, armarios estilo shaker, ducha empotrada, sanitario de dos piezas, suelo de baldosas de cerámica, encimera de cuarzo compacto, ducha con puerta con bisagras y vestidor
337.110 ideas para cuartos de baño con todos los estilos de armarios y todos los baños
7